


|

|
THE GREEN, SEATON CAREW.
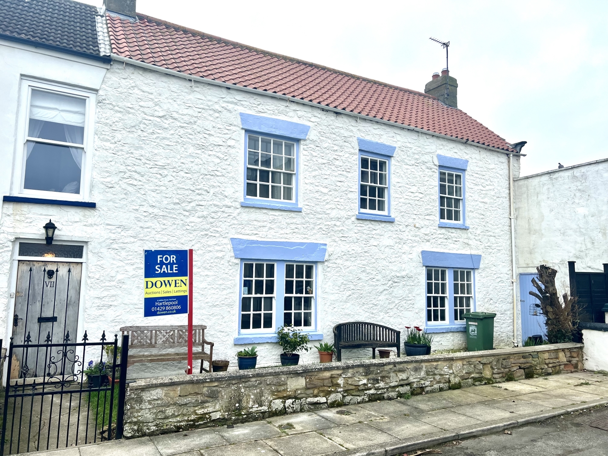
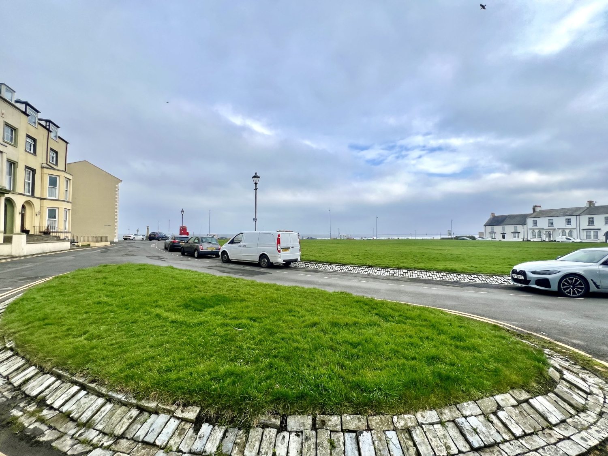
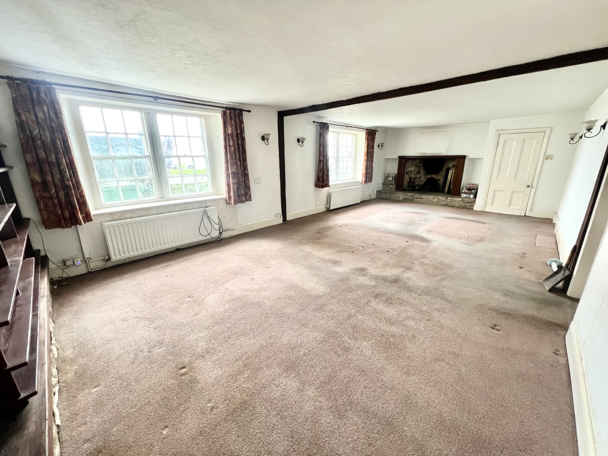
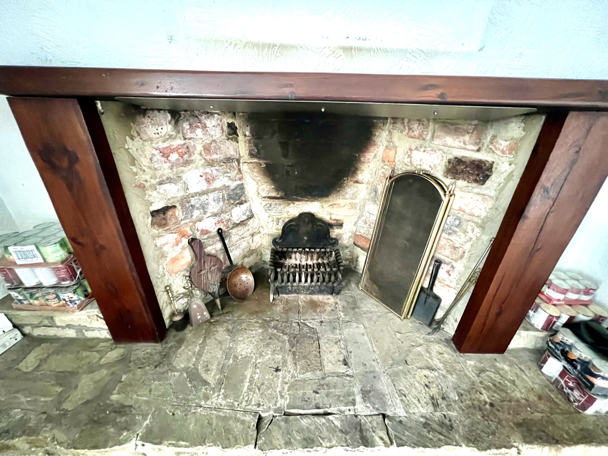
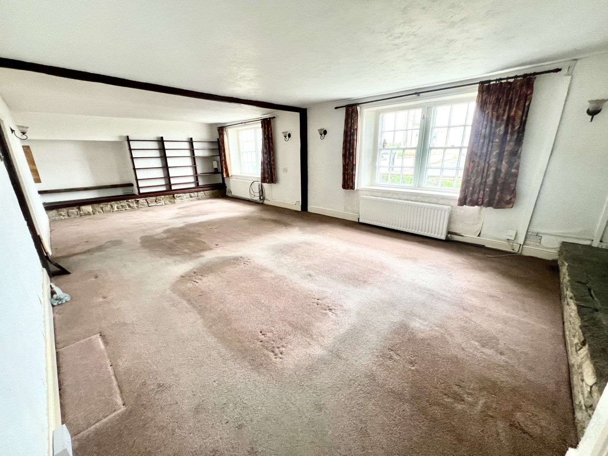
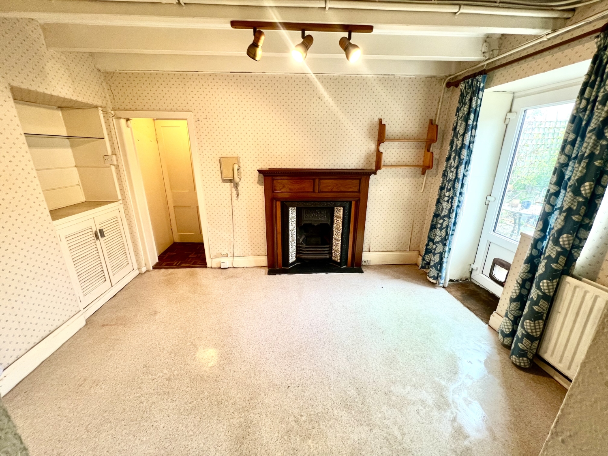
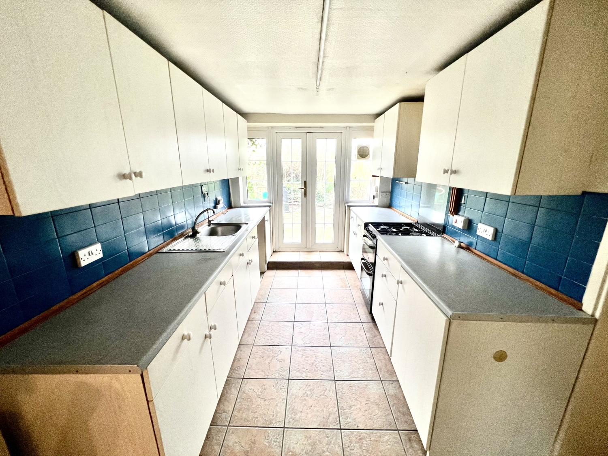
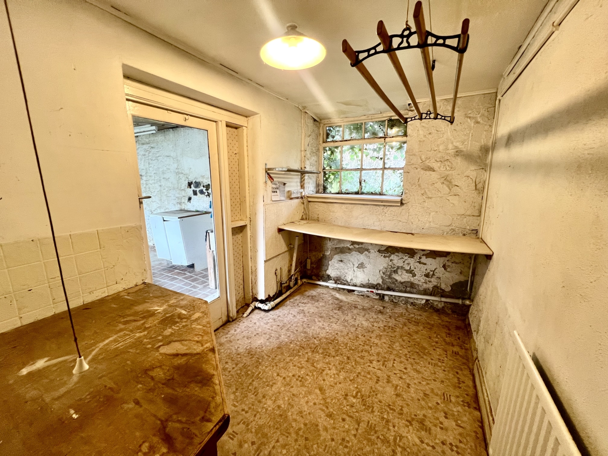
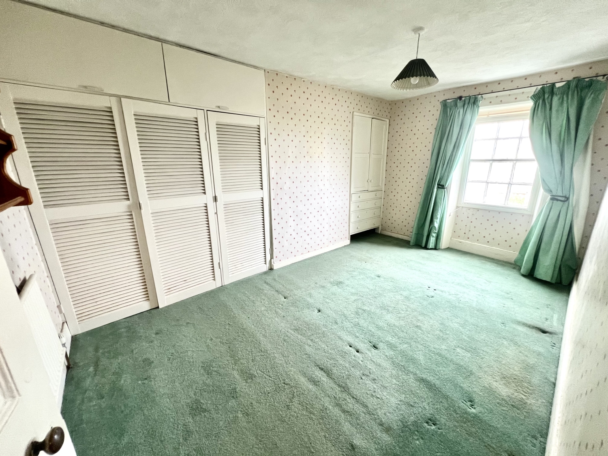
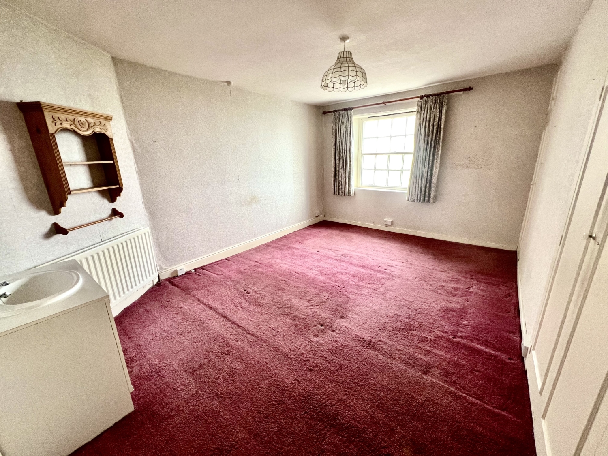
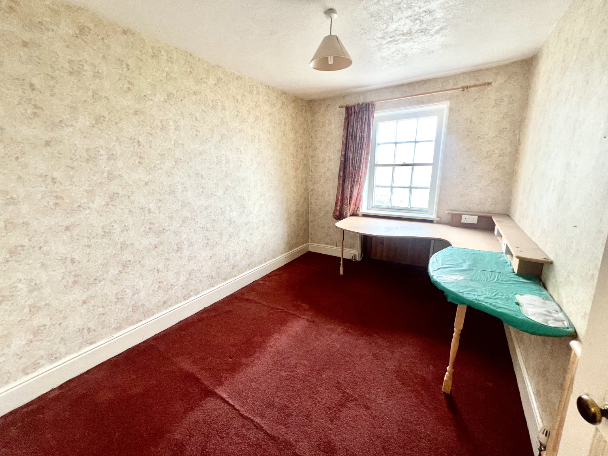
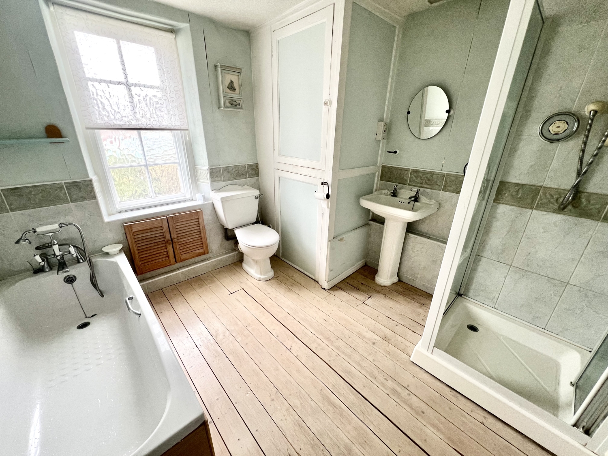
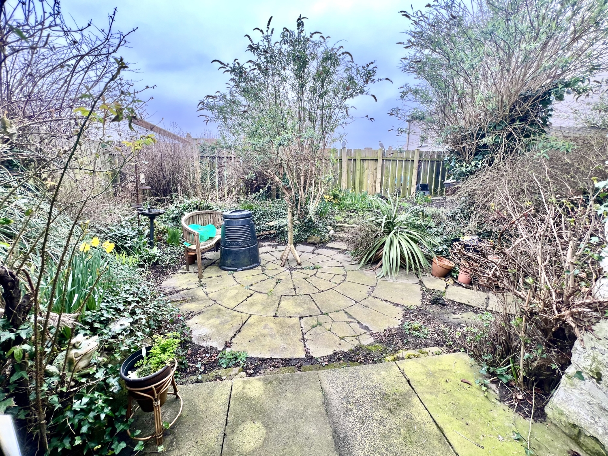
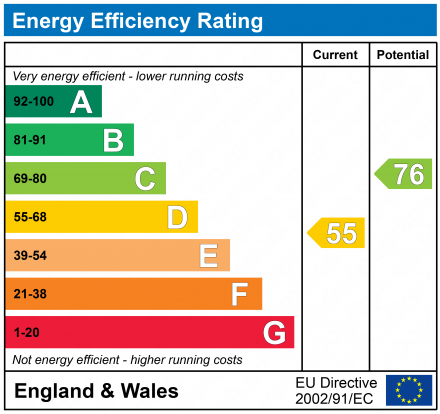
Under Offer
£230,0004 Bedrooms
Property Features
**** Auction End Date 23rd December 12.30pm***This property is being offered at a starting bid of £230,000 plus a reservation fee. It is listed for sale by iamsold in association with Dowen Estates Agents. For more information and to arrange a viewing, please contact Dowen Estate Agents Hartlepool at 01429 860806 Grade ll Listed Building!! This captivating 4-bedroom, stone-built terraced home in the heart of Seaton Carew's conservation area seamlessly blends original features with timeless character and charm. Poised as one of the most well-positioned residences in the neighbourhood, this property offers a delightful living experience within a leisurely stroll to the seafront promenade. Spanning three floors, the accommodation not only provides ample space for a growing family but also holds the promise of further expansion, subject to the necessary planning consents. The carefully replaced roof over the years stands testament to the owner's commitment to durability and ensures peace of mind for those who appreciate quality craftsmanship. Adding practicality to the charm, a double detached garage adjacent to the property offers convenient parking and storage. The enchanting cottage-style gardens to the rear and side provide a picturesque setting, inviting outdoor enjoyment and relaxation. Upon entering, the home exudes a warm and inviting atmosphere. The ground floor encompasses a welcoming hallway, rear lobby, and a generously proportioned lounge featuring an open coal fire—a perfect haven for cosy evenings. The kitchen, adorned with French doors leading to the side garden, promotes a seamless indoor-outdoor connection and floods the space with natural light. Additional spaces on this level include a dining room, cloaks/wc, utility room, and a charming garden room/potting room. The first floor unfolds with three spacious double bedrooms and a well-appointed four-piece bathroom suite. Ascend to the second floor, where a further bedroom awaits, leading to a sizable loft room with the potential for additional bedrooms, subject to consents. Nestled in the prestigious location of The Green in Seaton Carew, homes of this calibre in sought-after locales rarely grace the market. This property isn't just a house; it's an opportunity to craft a great family home infused with character and potential. Immerse yourself in the unique charm of this residence and envision the countless possibilities it holds for you and your family. Act swiftly to secure your place in this prestigious and highly coveted neighbourhood, where timeless elegance meets modern aspirations.
This property is for sale by the Modern Method of Auction, meaning the buyer and seller are to Complete within 56 days (the "Reservation Period"). Interested parties personal data will be shared with the Auctioneer (iamsold).
If considering buying with a mortgage, inspect and consider the property carefully with your lender before bidding.
A Buyer Information Pack is provided. The winning bidder will pay £349.00 including VAT for this pack which you must view before bidding.
The buyer signs a Reservation Agreement and makes payment of a non-refundable Reservation Fee of 4.50% of the purchase price including VAT, subject to a minimum of £6,600.00 including VAT. This is paid to reserve the property to the buyer during the Reservation Period and is paid in addition to the purchase price. This is considered within calculations for Stamp Duty Land Tax.
Services may be recommended by the Agent or Auctioneer in which they will receive payment from the service provider if the service is taken. Payment varies but will be no more than £450.00. These services are optional.
- Timeless Character & Charm
- Very NicelyPositioned
- Capacious Lounge With Open Fire
- Dining Room, Utility Room & Potting Room
- Three Bedrooms First Floor
- Second Floor Fourth Bedroom & Boarded Loft Space
- Gardens & Double Garage
Particulars
Entrance Vestibule
Entered via a Hardwood door.
Inner Hallway
Inner hallway leads to rear porch.
Rear Sun Porch
1.778m x 2.54m - 5'10" x 8'4"
Having rear entrance door and Georgian style windows,
Lounge
9.3472m x 4.8514m - 30'8" x 15'11"
Having two sash windows to the front, two double central heating radiators, Inglenook style feature fireplace housing a an open coal fire.
Kitchen
4.3942m x 2.413m - 14'5" x 7'11"
Is fitted with a range of wall and base units having heat resistant work surfaces, incorporating a stainless steel sink with mixer tap and drainer, double glazed French doors with side panels, tiled flooring, double central heating radiator.
Dining Room
4.0132m x 2.7178m - 13'2" x 8'11"
Having an attractive feature fireplace with tiled insert and slate hearth, housing an open coal fire, double central heating radiator, uPVC external door.
Utility
3.0226m x 2.159m - 9'11" x 7'1"
With single central heating radiator, Georgian style window the side, double glazed UPVC door.
Potting Room
5.3848m x 2.9718m - 17'8" x 9'9"
Having uPVC double glazed French doors to the side and Belfast sink unit.
Cloaks/Wc
With single central heating radiator, frosted window to the rear, wash hand basin and w.c,
Half Landing
Having Georgian sash window to the rear.
Landing
Having stairs to the second floor and central heating radiator.
Bathroom
Fitted with a four piece suite comprising from a panelled bath with chrome mixer tap shower over, walk-in shower cubicle, wash hand basin, low level w.c, frosted Georgian style window to the rear, heated towel rail and extractor fan.
Bedroom One
4.7498m x 3.4036m - 15'7" x 11'2"
Having Georgian style window to the front with the most impressive sea views, fitted wardrobes and overhead storage cupboard, double central heating radiator and vanity wash hand basin.
Bedroom Two
4.572m x 2.7432m - 15'0" x 9'0"
With Georgian style window to the front with again those amazing sea views, louvred door fitted robe with overhead storage and single central heating radiator.
Bedroom Three
3.5306m x 2.6162m - 11'7" x 8'7"
With Georgian style sash window to the front with those spectacular views and central heating radiator.
Second Floor
Bedroom Four
3.6322m x 3.7846m - 11'11" x 12'5"
Having Georgian sash window to the rear, access to the the boarded loft space.
Loft Room
9.1186m x 4.0894m - 29'11" x 13'5"
Having two windows to the side.
Outside
To the front there is a forecourt, whilst to the rear side and rear are cottages style gardens with wide array of mature plants and shrubbery. Useful storage shed to the rear, gated access. Double Garage 15'10" x 16'08" having up and over doors and inspection pit.














6 Jubilee House,
Hartlepool
TS26 9EN