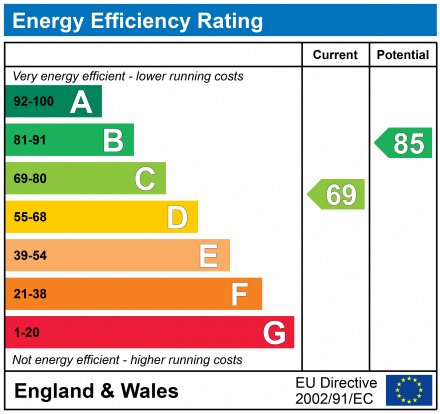


|

|
DUNELM ROAD, THORNLEY, DURHAM, COUNTY DURHAM, DH6
.JPG)
.JPG)
.JPG)
.JPG)
.JPG)
.JPG)
.JPG)
.JPG)
.JPG)
.JPG)

SSTC
Offers in Excess of £80,0002 Bedrooms
Property Features
A spacious and extended two-bedroom end terrace house, located in the popular terrace area on the outskirts of Thornley. This charming property offers a comfortable and well-maintained living space, featuring gas central heating, double glazing, and new carpets throughout. With its convenient location and desirable features, this home is an excellent choice for first-time buyers. Accommodation comprises :entrance area leading into the property, a spacious living area with a gas fire, providing a cosy atmosphere. A separate dining space for family meals and entertaining, a well-equipped kitchen fitted with a range of Oak wall and base units, complemented by contrasting work surfaces ,a modern bathroom featuring a white three-piece suite. To the first floor two generously sized bedrooms offering comfortable living spaces. Front Garden: A beautifully maintained, wall-enclosed lawn garden at the front of the property. Rear Yard: A convenient rear yard area. Garage & Garden: Across the lane, you'll find a wooden garage and additional garden space, perfect for storage or outdoor activities. Dunelm Road is located on the outskirts of Thornley, offering a peaceful yet convenient living environment. The property benefits from good transport links to Durham and the surrounding areas, making commuting a breeze. Whether you're a first-time buyer or looking for a comfortable family home, this property is an ideal choice.
Don't miss the opportunity to make this well-maintained and spacious end terrace house your own. Contact us today to schedule a viewing and experience the charm of Dunelm Road for yourself.
- EXTENDED TERRACE HOUSE
- OAK FITTED KITCHEN
- TWO RECEPTION ROOMS
- POPULAR TERRACE ON THE OUTSKIRTS OF THORNLEY
- GARDENS & WOODEN GARAGE
Particulars
Entrance
Double glazed door leading through to the entrance, stairs to the first floor.
Lounge
4.2672m x 3.8862m - 14'0" x 12'9"
Double glazed window to the front, two double radiator, television point/telephone point, white fireplace with granite insert and hearth, gas fire.
Dining Room
3.937m x 2.8448m - 12'11" x 9'4"
Double glazed window to the rear elevation, radiator.
Kitchen
2.921m x 2.8448m - 9'7" x 9'4"
Two double glazed windows, oak base units, black speckle work surfaces, sink units with dual taps, space for a electric cooker, grey wood effect flooring.
Bathroom
2.4892m x 1.651m - 8'2" x 5'5"
Double glazed window to the side elevation, three piece suite, low level w.c, pedestal wash hand basin, panelled bath, shower screen, gas fed shower, tile splash backs.
Landing
Loft access.
Bedroom One
4.5466m x 3.6322m - 14'11" x 11'11"
Double glazed window to the front elevation, double radiator, storage cupboard.
Bedroom Two
4.699m x 2.4638m - 15'5" x 8'1"
Double glazed window to the rear elevation, wall mounted gas combi boiler, storage cupboard.
Externally
To the front of the property is a wall enclosed garden, laid to lawn. Whilst to the rear is yard area, over lane a garage & garden.
.JPG)
.JPG)
.JPG)
.JPG)
.JPG)
.JPG)
.JPG)
.JPG)
.JPG)
.JPG)


1 Yoden Way,
Peterlee
SR8 1BP