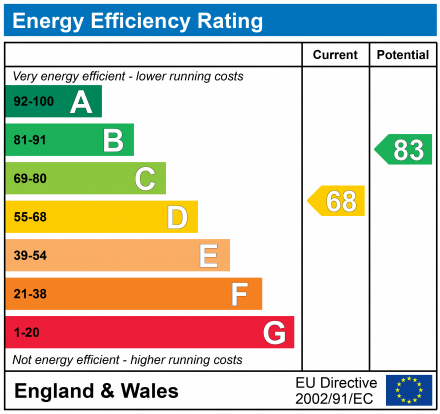


|

|
ATKINSON GROVE, SHOTTON COLLIERY, DURHAM, COUNTY DURHAM, DH6
.JPG)
.JPG)
.JPG)
.JPG)
.JPG)
.JPG)
.JPG)
.JPG)
.JPG)
.JPG)
.JPG)
.JPG)
.JPG)
.JPG)
.JPG)
.JPG)
.JPG)
.JPG)
.JPG)
.JPG)
.JPG)
.JPG)

SSTC
£210,0003 Bedrooms
Property Features
A fabulous three-bedroom detached bungalow situated on this desirable estate on the outskirts of Shotton. The property is equipped with gas combi central heating and boasts double glazing. Accommodation comprises: The entrance porch leads to a spacious hallway. Spacious lounge measuring 16'02" x 11'08", featuring oak flooring and a captivating inglenook fireplace with a multi-fuel burner, oak mantel, and an open layout connecting to the dining room. The dining room has patio doors that lead to a light and airy conservatory measuring 19'10" x 9'03", featuring French doors that open to the garden. The kitchen is fitted with a bespoke range of oak wall and base units with contrasting work surfaces. It also comes with integrated appliances. The property boasts a spacious 18'1x 9'10 master bedroom fitted with a range of fitted wardrobes, En-suite bathroom having a three piece suite in white, there are two additional double bedrooms. The main bathroom is fitted with a four-piece suite in white comprising white vanity unit housing a contemporary wash hand basin, corner shower enclosure, panelled bath & low level w.c. The property has a hedge-enclosed lawn garden to the front elevation, along with a paved driveway that can accommodate approximately two to three cars. The rear elevation features a fence-enclosed lawn garden with shrub borders, a patio area, and a log store. This property offers a comfortable and spacious living environment with modern amenities and a charming interior. The well-maintained gardens and ample parking space further enhance its appeal. This property will appeal to a variety of buyers looking for a home with a spacious floorplan on one level. Ideal for village amenities. Early viewing is essential rarely do bungalows of this calibre become available to the sale market.
- SPACIOUS FLOORPLAN
- DESIRABLE LOCATION
- GARAGE & DRIVEWAY
- BESPOKE FITTED OAK KITCHEN
- CONSERVATORY
- MASTER BEDROOM EN-SUITE
Particulars
Entrance
Double glazed door leading through to the porch.
Porch
Brown double glazed window, ceramic tile flooring, double glazed door leading through to the hallway.
Hall
Radiator, coving to the ceiling, dado rail, loft access, doors leading into the lounge, bedrooms, bathroom.
Lounge
4.9276m x 3.556m - 16'2" x 11'8"
Double glazed window, coving to the ceiling, ceiling rose, dado rail, double radiator, oak flooring, television point, feature inglenook fireplace, oak beam mantel, multi fuel burner, two wall light, opening through to the dining room.
Dining Room
3.0988m x 3.4798m - 10'2" x 11'5"
Double glazed patio doors leading out to the conservatory, dado rail going around, coving to the ceiling, oak flooring.
Conservatory
6.0452m x 2.8194m - 19'10" x 9'3"
Double glazed French doors, brown UPVC double glazed windows, ceramic tile flooring, television point.
Kitchen
3.683m x 3.5306m - 12'1" x 11'7"
Double glazed window to the rear elevation, double glazed door leading out to the rear and front of the property, oak wall and base units, one and half bowl porcelain sink with mixer tap, electric ceramic hob, extractor hood, integrated electric oven, integrated fridge, breakfast bar area, dado rail, part tiled walls, ceramic tile flooring, door leading through to the garage.
Bedroom One
5.5118m x 2.9972m - 18'1" x 9'10"
Double glazed window to the rear elevation, radiator, built in fitted wardrobes, dado rail, coving to the ceiling, oak laminate flooring.
En-suite
1.7018m x 2.3114m - 5'7" x 7'7"
Three piece suite comprising a shower enclosure, low level w.c, pedestal wash hand basin, extractor fan, white/grey laminate flooring, storage cupboard, shaver point.
Bedroom Two
3.7592m x 3.302m - 12'4" x 10'10"
Double glazed window to the front elevation, double radiator, dado rail, coving to the ceiling.
Bedroom Three
3.048m x 3.3274m - 10'0" x 10'11"
Double glazed window to the rear elevation, radiator, dado rail, coving to the ceiling, built in fitted wardrobes.
Bathroom
2.5908m x 1.9304m - 8'6" x 6'4"
Double glazed window, four piece suite, low level w.c, panelled bath with mixer tap, white draw vanity unit with wash hand basin with mixer tap, corner shower enclosure, gas fed shower, black towel radiator, recessed spotlights.
Outside
To the front of the property is a hedge enclosed garden, blocked paved driveway, garage. Whilst to the rear elevation is a fence enclosed garden, laid to lawn, borders of flowers/shrubs, log storage area.
Garage
5.7404m x 3.6322m - 18'10" x 11'11"
Roller shutter garage door, plumbing for washing machine space for tumble dryer, wall mounted boiler, radiator.
.JPG)
.JPG)
.JPG)
.JPG)
.JPG)
.JPG)
.JPG)
.JPG)
.JPG)
.JPG)
.JPG)
.JPG)
.JPG)
.JPG)
.JPG)
.JPG)
.JPG)
.JPG)
.JPG)
.JPG)
.JPG)
.JPG)

1 Yoden Way,
Peterlee
SR8 1BP