


|

|
CANTERBURY ROAD, DURHAM, DH1
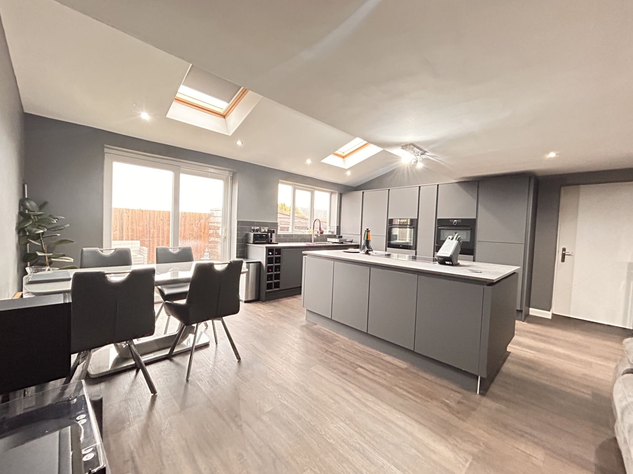
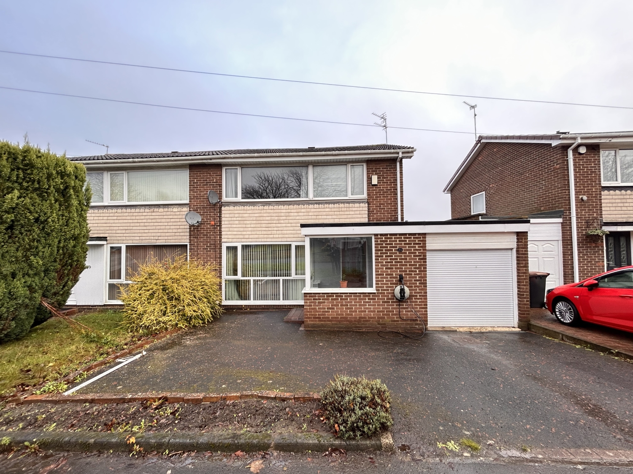
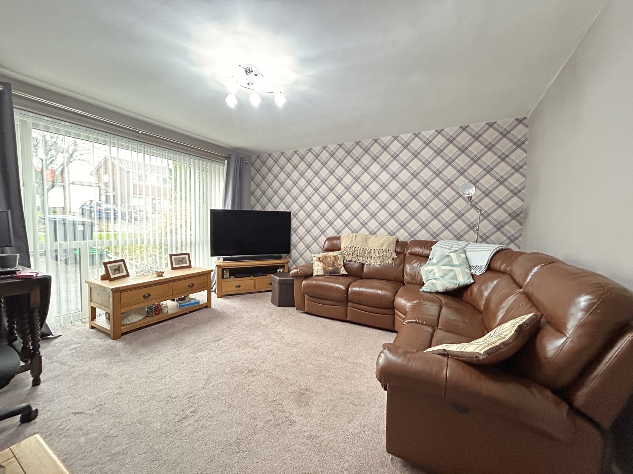

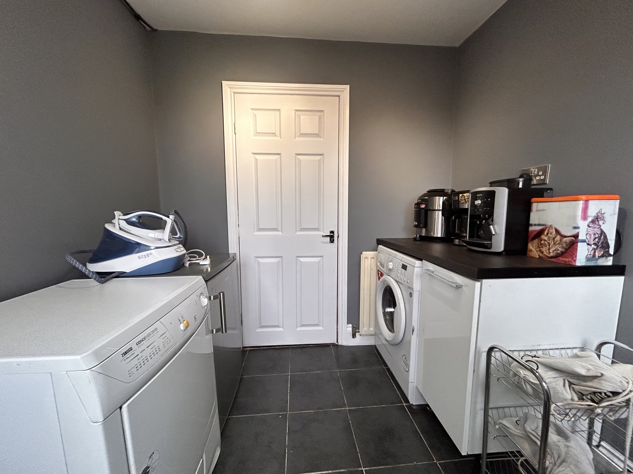
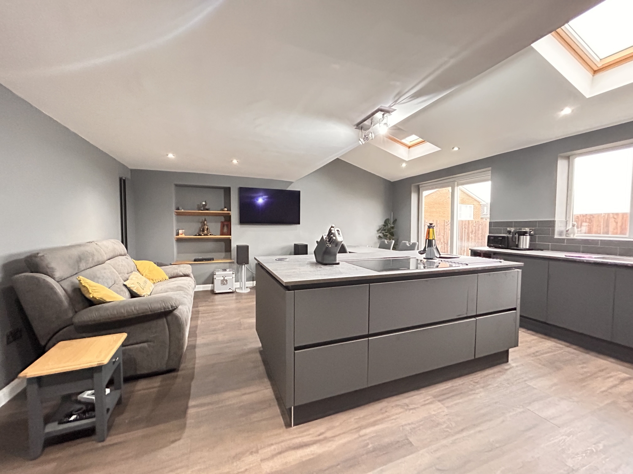
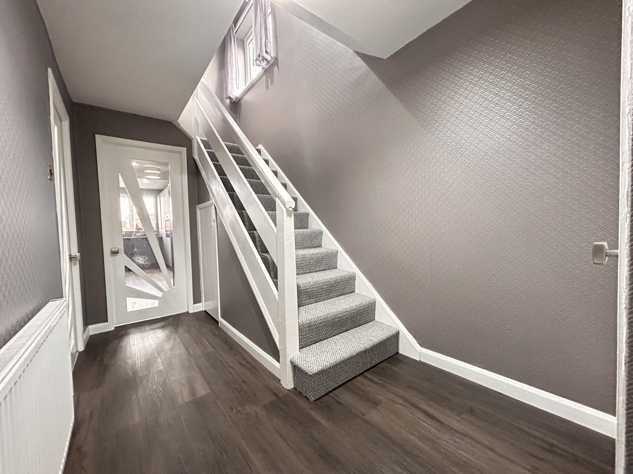
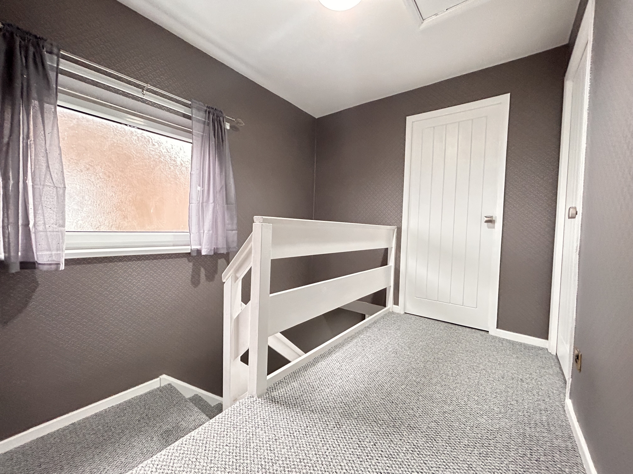
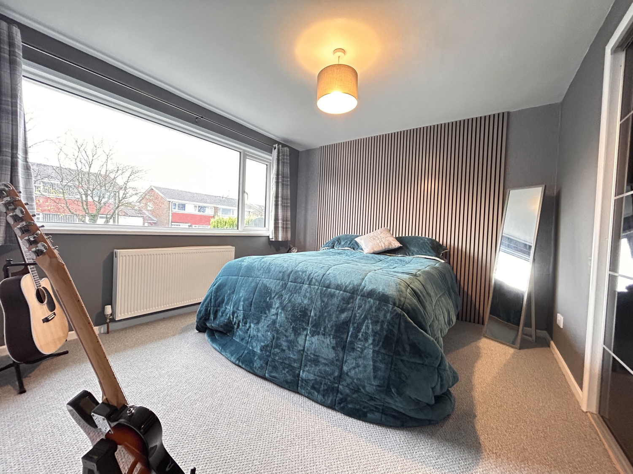
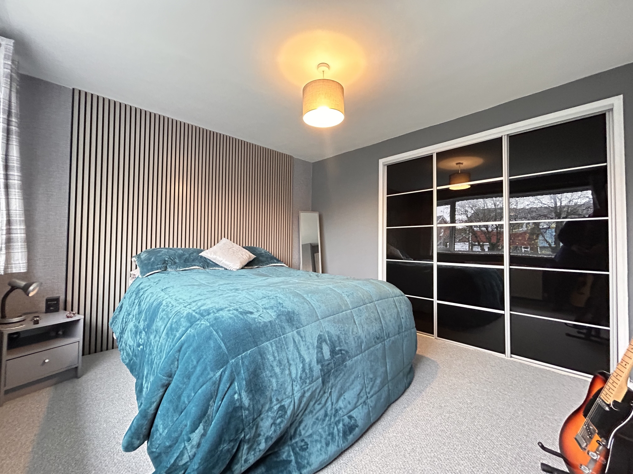
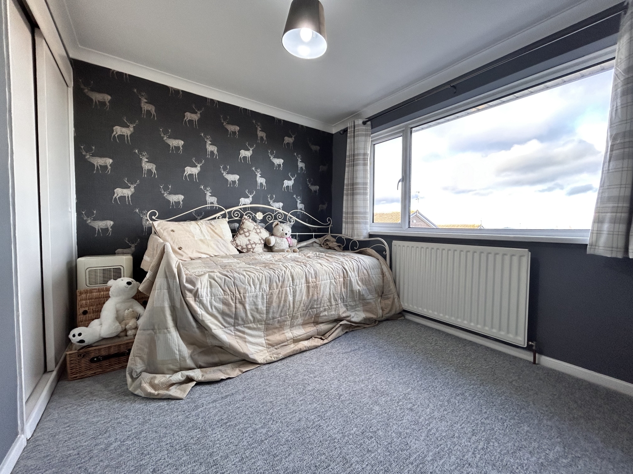
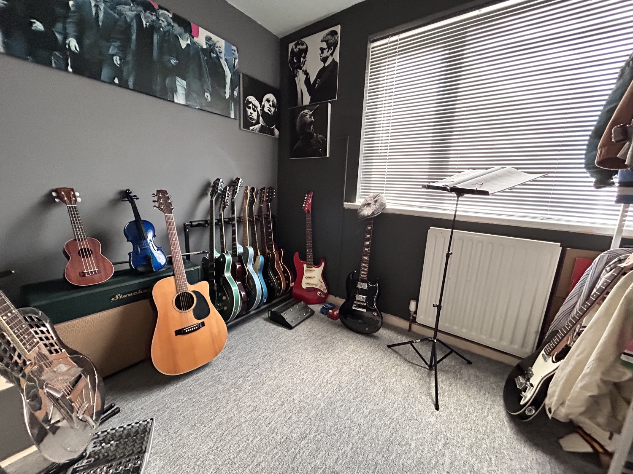

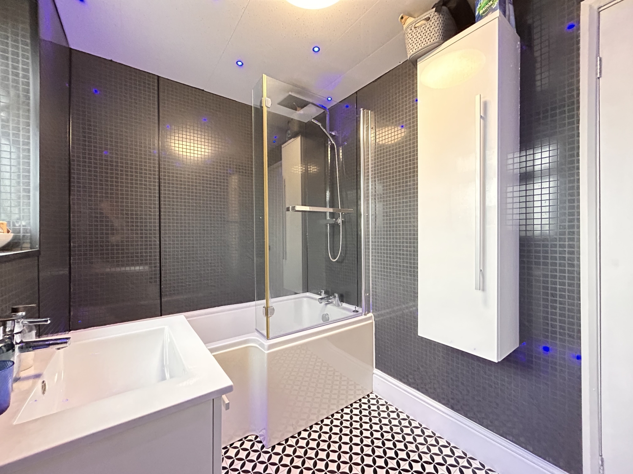
.jpg)
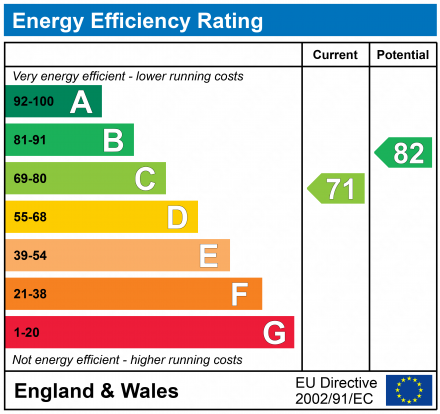
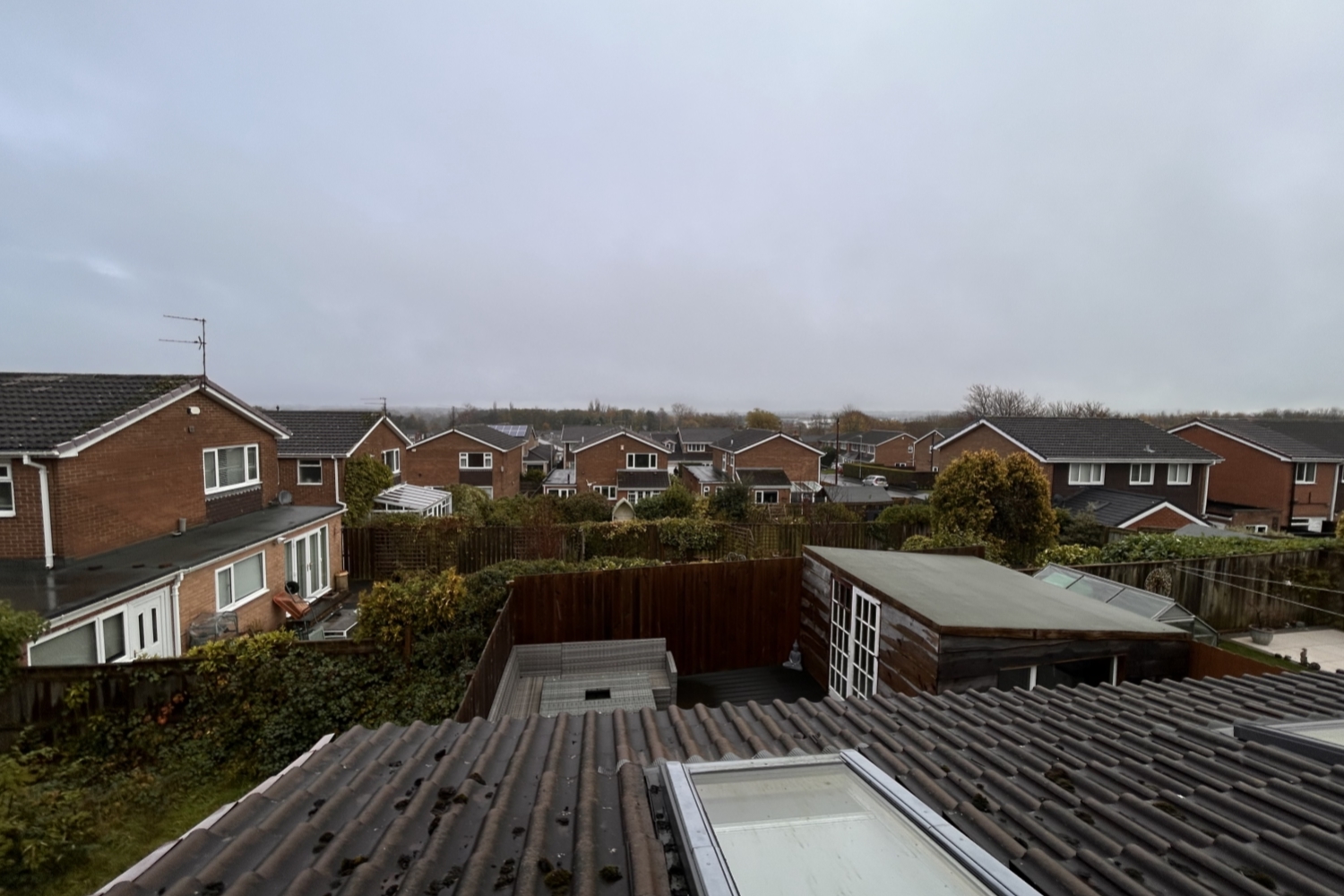
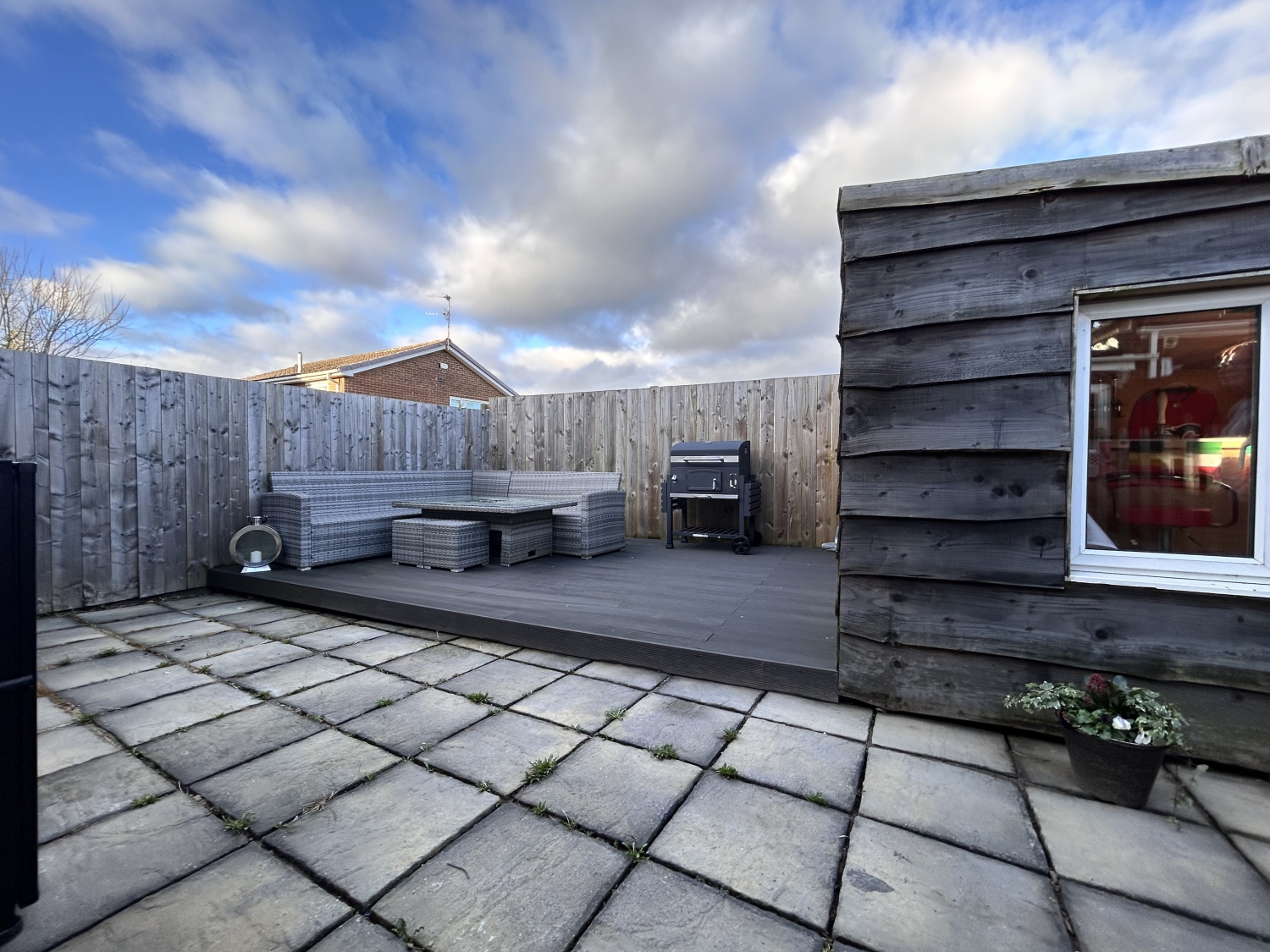
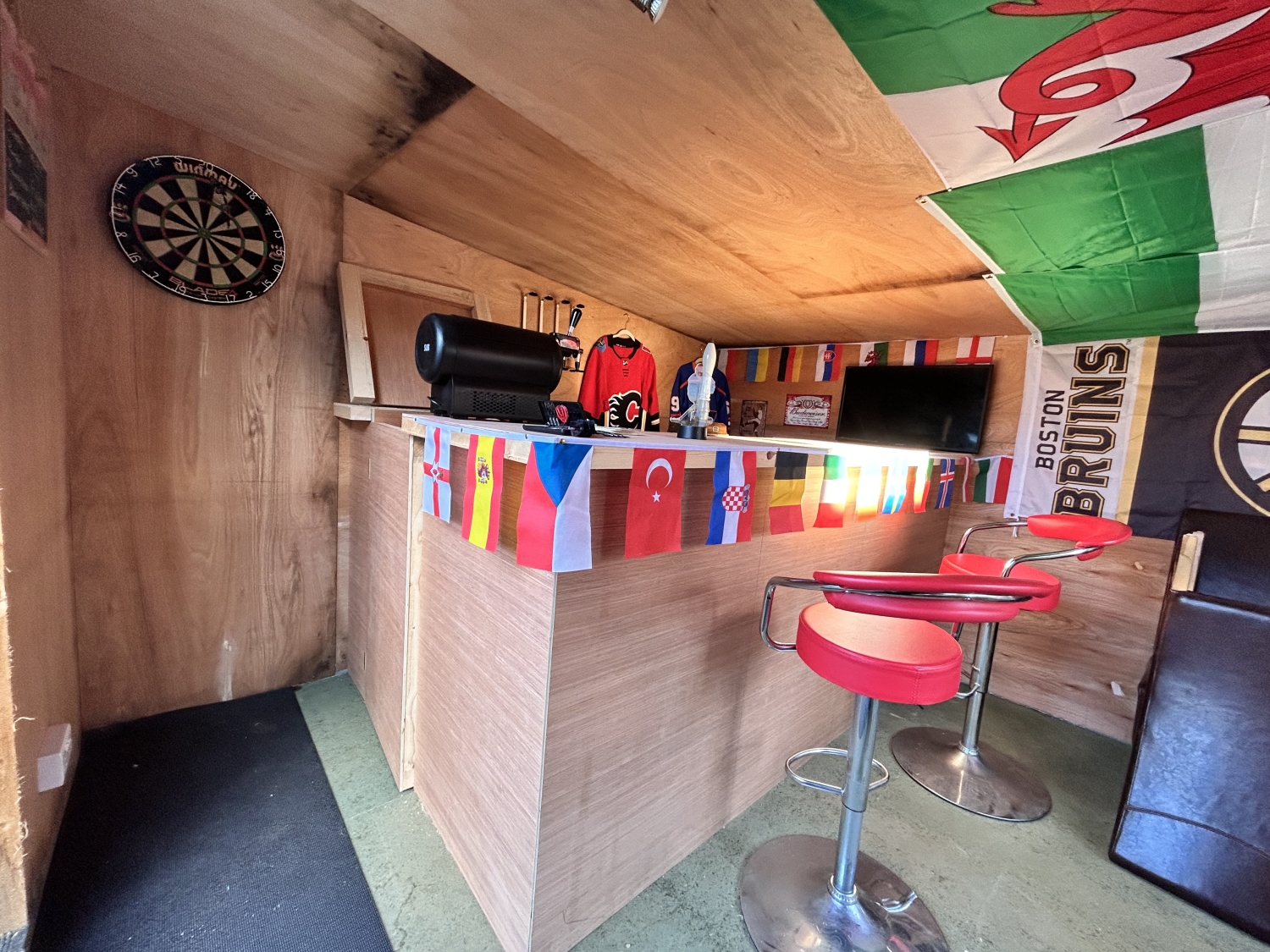
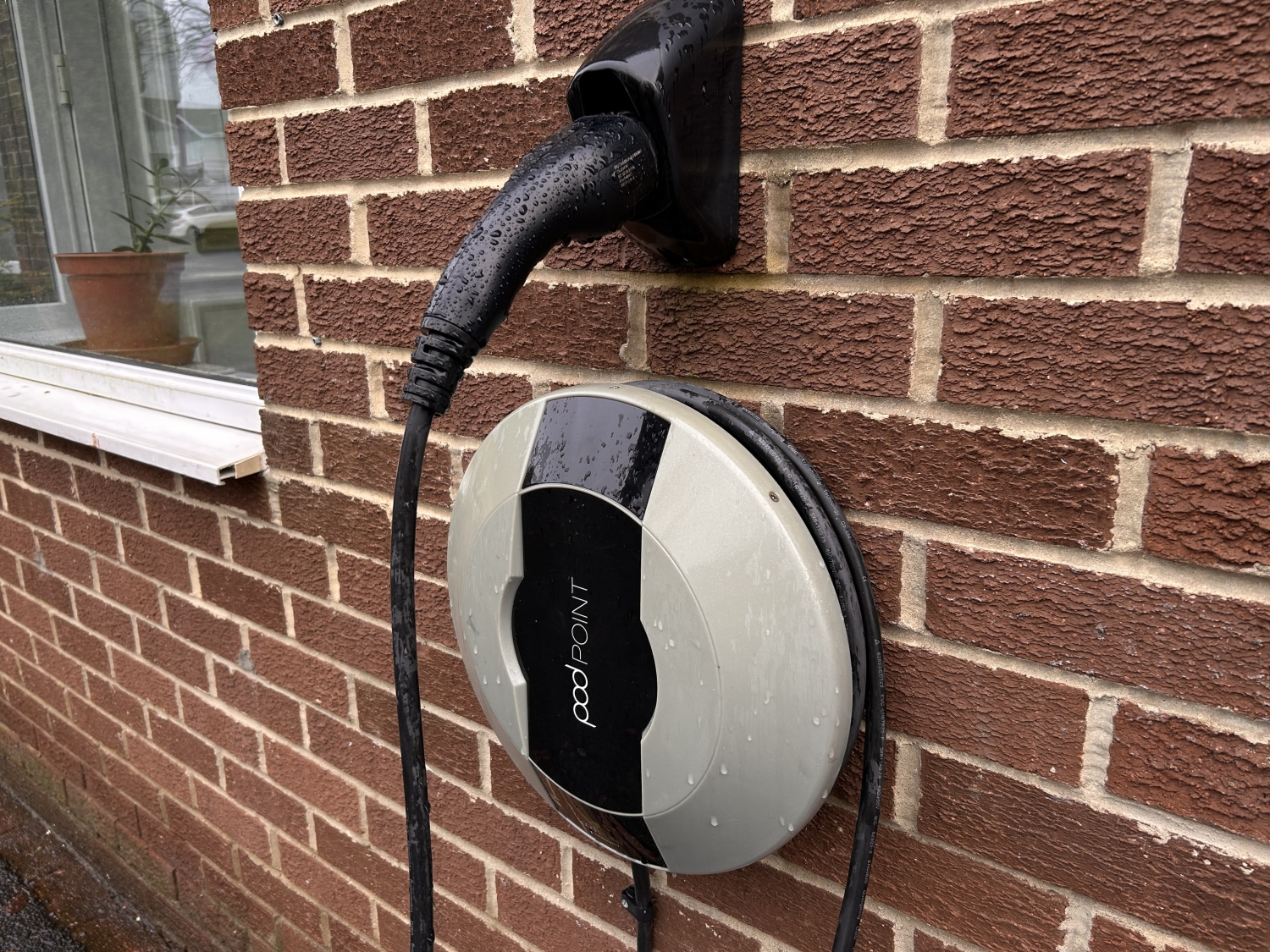
Under Offer
£240,0003 Bedrooms
Property Features
Welcome to this stunning semi-detached family home, nestled in the highly sought-after Newton Hall area of Durham City. This residence has undergone a substantial extension to the ground floor, resulting in a delightful and luxurious open-plan kitchen/dining family room. The property offers convenient access to local shops, the City centre, the Railway station, and the popular Arnison Centre retail park.
As you step inside, you are greeted by an inviting entrance hallway that leads into a welcoming hallway adorned with built-in storage. The well-proportioned lounge provides a comfortable and cozy space, while the highlight of the home is the open-plan extended kitchen dining room, seamlessly blending elegance and practicality. Additionally, a separate utility room with access to the garage adds to the convenience of daily living.
Moving to the first floor, you will discover three generously sized bedrooms, including two double bedrooms, offering ample space for your family's needs. The luxurious family bathroom features a stylish 'P' shaped bath with a shower over and coloured mood lighting creating a spa-like retreat within your own home.
Outside, the front of the property boasts a two-car driveway, complete with an electric car charging point, catering to modern and eco-conscious lifestyles. The rear of the property reveals a low-maintenance patio garden, complemented by a pleasant raised decked area and a summer house. This outdoor space provides an ideal setting for both relaxation and entertaining, offering a private retreat for your enjoyment.
- Extended Semi Detached family Home
- Stunning open plan Kitchen dining room/family room to rear
- Bespoke quality kitchen with an impressive array of integrated Branded Appliances
- Stylish modern refitted family Bathroom/WC
- Beautifully presented throughout
- Garage and Driveway electric car charging point.
- Popular Newton Hall Location. Great access to local Shops, schools
Particulars
Entrance porch
Hallway
Lounge
4m x 3.71m - 13'1" x 12'2"
Open PLan Dining Kitchen/Family room
6.03m x 5.61m - 19'9" x 18'5"
A fabulous open plan kitchen/reception room with feature part vaulted ceiling complete with two Velux Skylight windows which adds to the feeling of style and elegance. The modern contemporary kitchen provides plenty of sleek storage units and food preparation space with a range of quality branded integrated appliances*, centre Island Units, family seating area and ample space for a family dining table with patio doors overlooking the rear garden. This large open area creates a delightful space for the family to relax, dine and entertain.*(including AEG integrated oven, Integrated microwave and plate warmer, integrated Smeg dishwasher, integrated 'Whirlpool' induction hob, and retracting downdraft/pop up 'Faber' extractor fan).
Utility
2.4m x 2.3m - 7'10" x 7'7"
Space for washing machine and dryer with additional worktop and storage space with door leading into garage and door to rear garden.
First Floor Landing
Bedroom One
3.7m x 3.2m - 12'2" x 10'6"
Double bedroom with built in wardrobes with recently updated sliding doors.
Bedroom Two
3.3m x 2.7m - 10'10" x 8'10"
Double bedroom with built in wardrobes and roof top views to rear.
Bedroom Three
2.7m x 2.2m - 8'10" x 7'3"
A well proportioned single bedroom
Family Bathroom
With a modern bathroom suite comprising of a panel 'P' shaped bath with shower over, pedestal sink and wc beautifully finished with stylish wall covering and coloured mood lighting.
Garage
Single garage with light, power and door leading into utility room.
Front Garden
Open plan front garden with driveway providing space for two cars leading to garage complete with electric car charging pod.
Rear Garden
Enclosed rear garden with paved and wooden decking patios and summer house.














.jpg)






3b Old Elvet,
Durham
DH1 3HL