


|

|
JESMOND MEWS, HART LANE
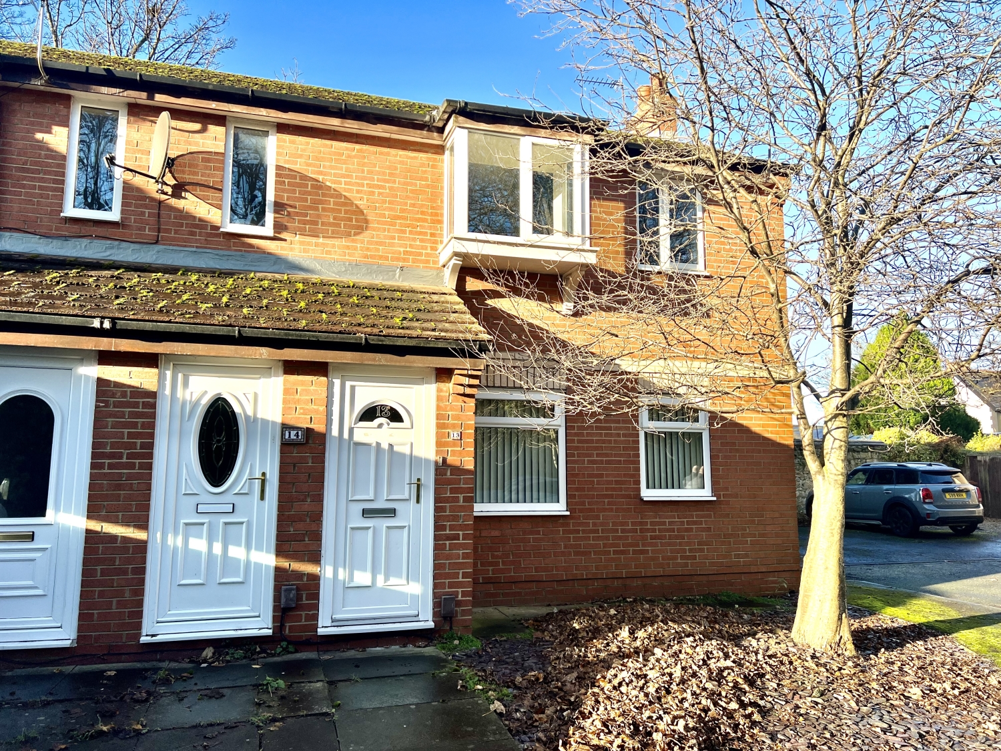
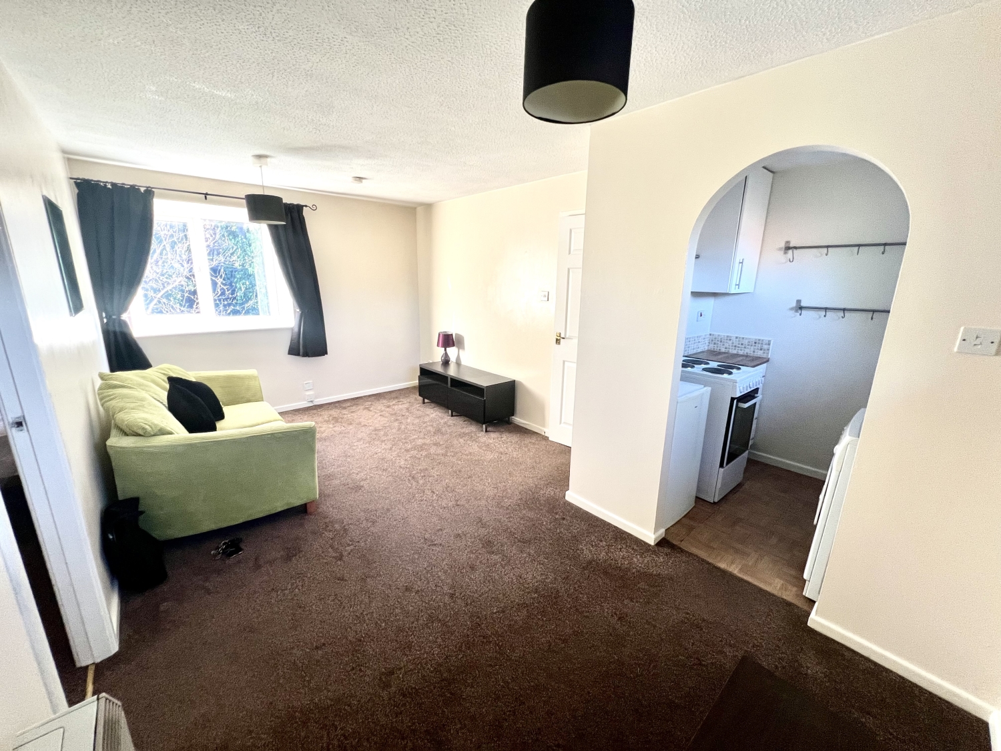
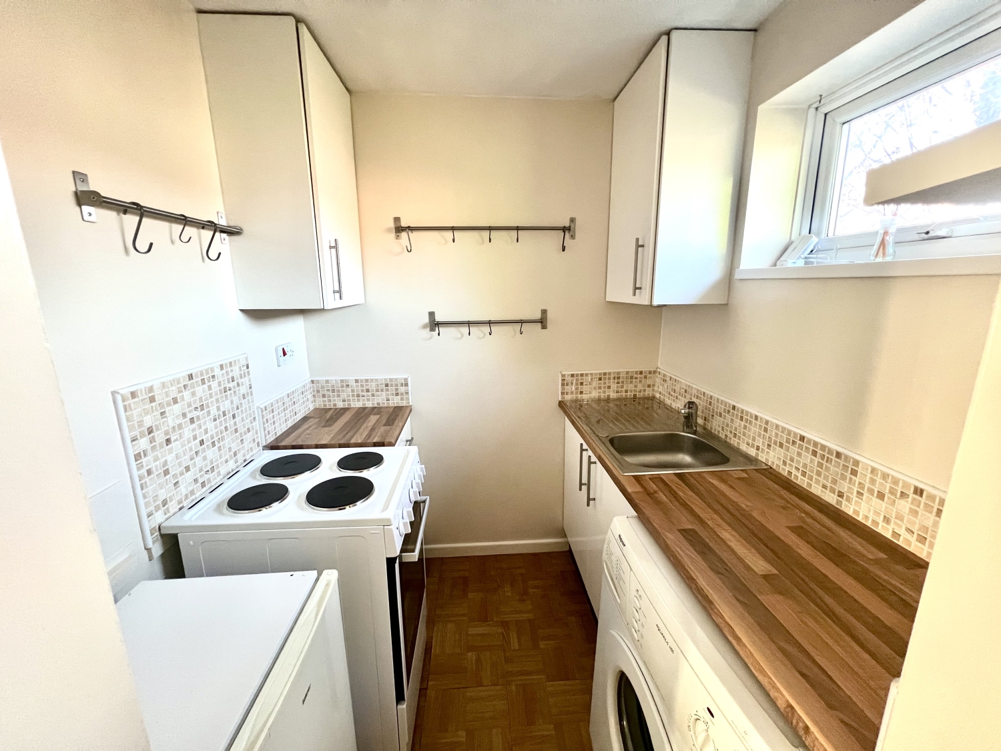
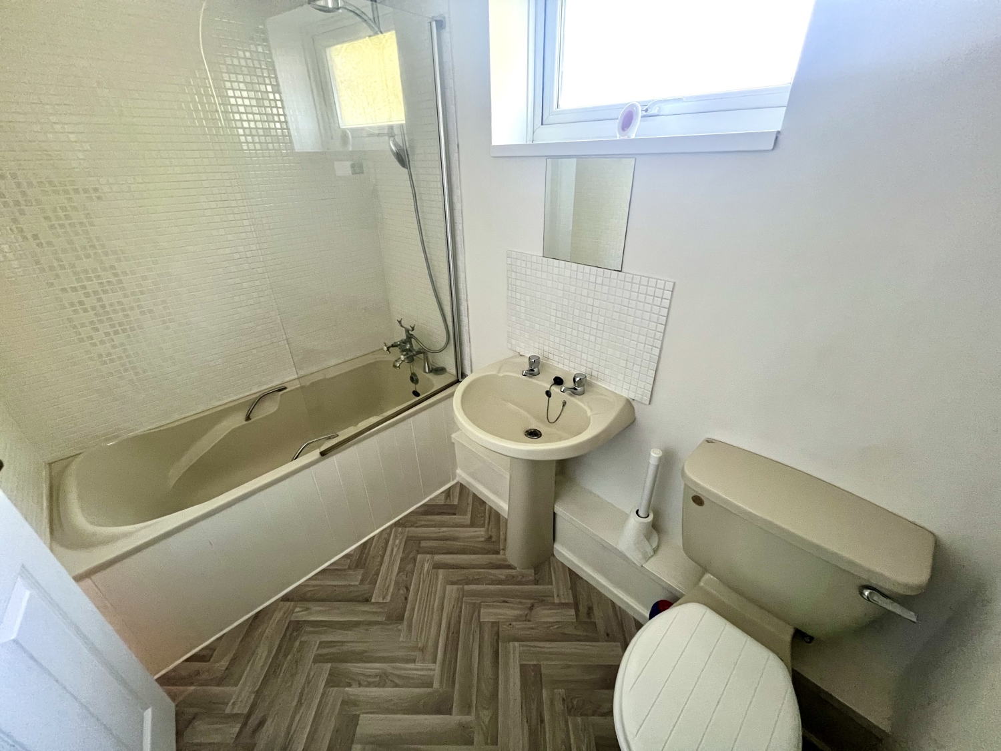
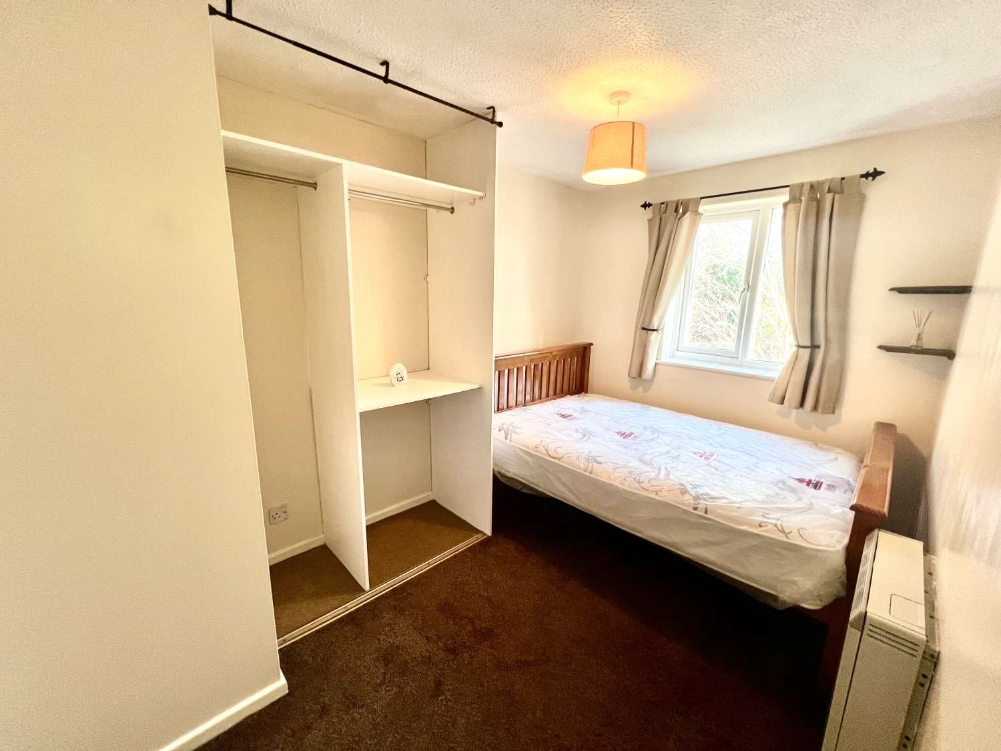
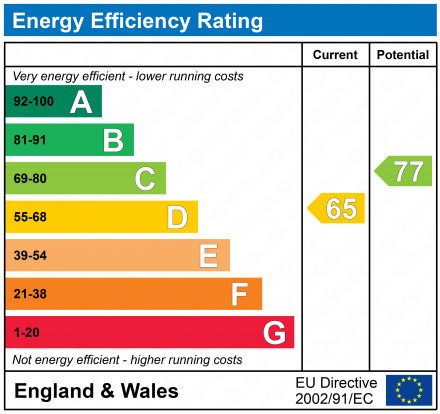
SSTC
OIRO £54,0001 Bedroom
Property Features
Welcome to your cosy retreat in the heart of tranquillity! Nestled in a leafy cul-de-sac surrounded by homes of similar charm, this one-bedroom first-floor apartment offers the perfect blend of privacy and convenience. Your personal entrance sets the stage for a warm welcome, inviting you into an entrance vestibule that leads to a flight of stairs guiding you to the first floor. Upon reaching the first floor, you're greeted by a bright and inviting bay-fronted lounge, bathed in natural light. This space is not just a living area; it's a canvas waiting for your personal touch. Imagine unwinding after a long day, surrounded by the serene ambiance of your leafy surroundings, fitted kitchen. The bedroom, a peaceful sanctuary, offers a haven for restful nights. Connected to a three-piece bathroom, this private enclave provides a seamless blend of comfort and functionality. Located conveniently close to both Hartlepool Marina & Yacht Resin and the Town Centre, you have the best of both worlds – the serenity of your leafy haven and the vibrancy of city life just a stone's throw away. It's a perfect setting for a bachelor pad, where every detail is designed for the modern individual seeking both style and convenience. No need to worry about parking, as this property comes with an allocated parking space – a valuable commodity that adds to the ease of your daily life. To top it off, this property is offered with no chain, ensuring a smooth and swift transition into your new home. Don't miss the opportunity to make this charming first-floor apartment your own – a place where comfort meets convenience in the heart of a welcoming community.
- Cosy Retreat
- Bright & Light Inviting Lounge
- Fitted Kitchen
- Bedroom With Access To 3 Piece Suite
- Allocated Parking
Particulars
Entrance Vestibule
Entrance vestibule entered by UPVC door ,stairs to the first floor. Double glazed window at the front and access to roof void.
Lounge
5.0546m x 3.048m - 16'7" x 10'0"
Double glazed bay window to the front also electric storage heater. Double glazed window to the rear. Textured ceilings
Kitchen
1.6256m x 1.7018m - 5'4" x 5'7"
Kitchen is fitted with white wall and base units and heat resistant work surfaces. Incorporated stainless steel sink, mixer tap and drainer. Double glazed window to the rear. Also having plumbing for automatic washing machine.
Bedroom
3.7592m x 2.3114m - 12'4" x 7'7"
Double glazed UPVC window to the front and and the electric storage heater. Shelving and hanging storage.
Bathroom
Three piece fitted suite comprising of a panel bath, mixer tap shower over and screen. Pedestal wash hand basin, low level WC. Double glazed frosted window and storage cupboard.
Parking
Parking for one vehicle outside the property.
Garden
Access rear communal garden shared between two properties







6 Jubilee House,
Hartlepool
TS26 9EN