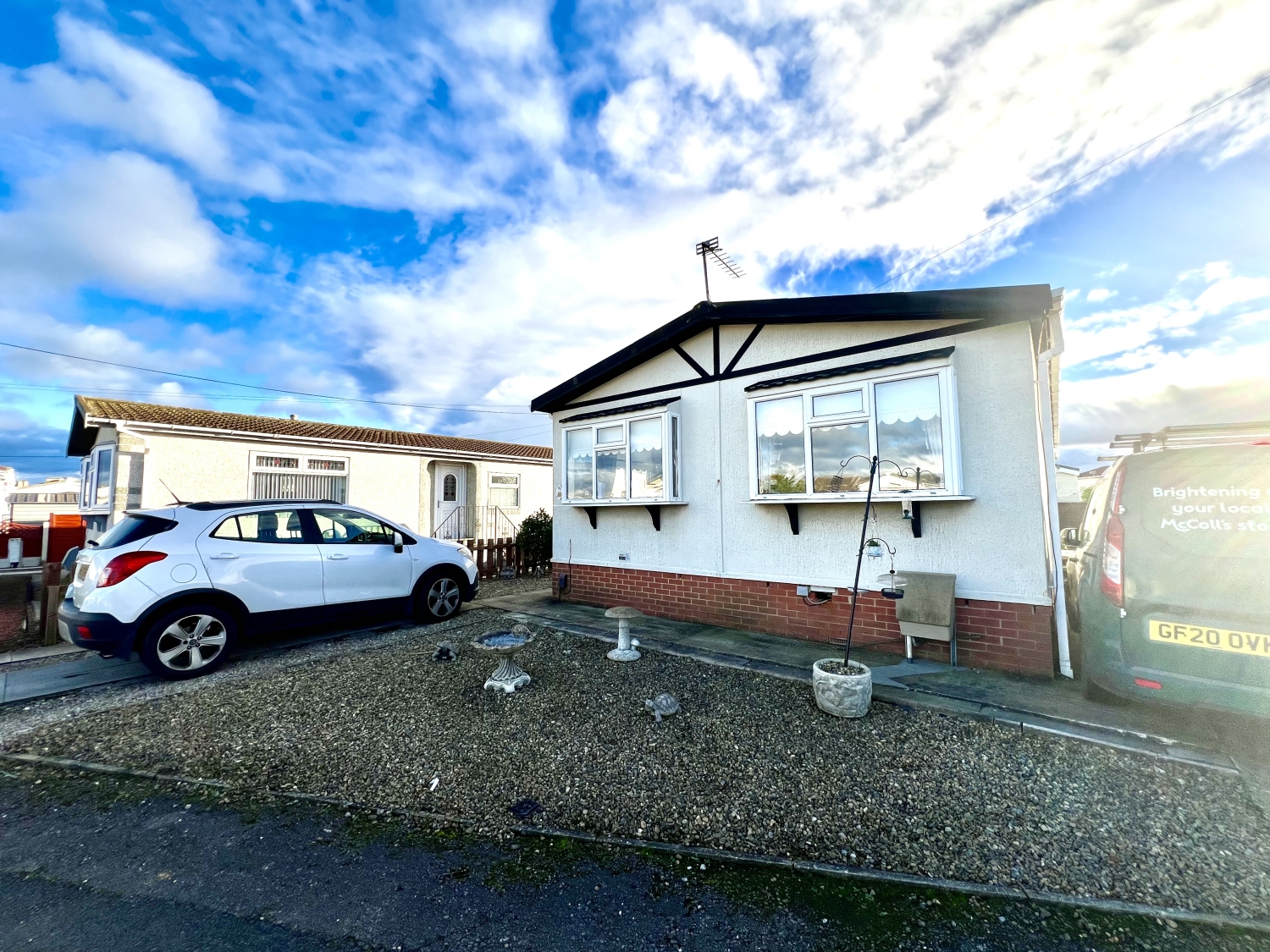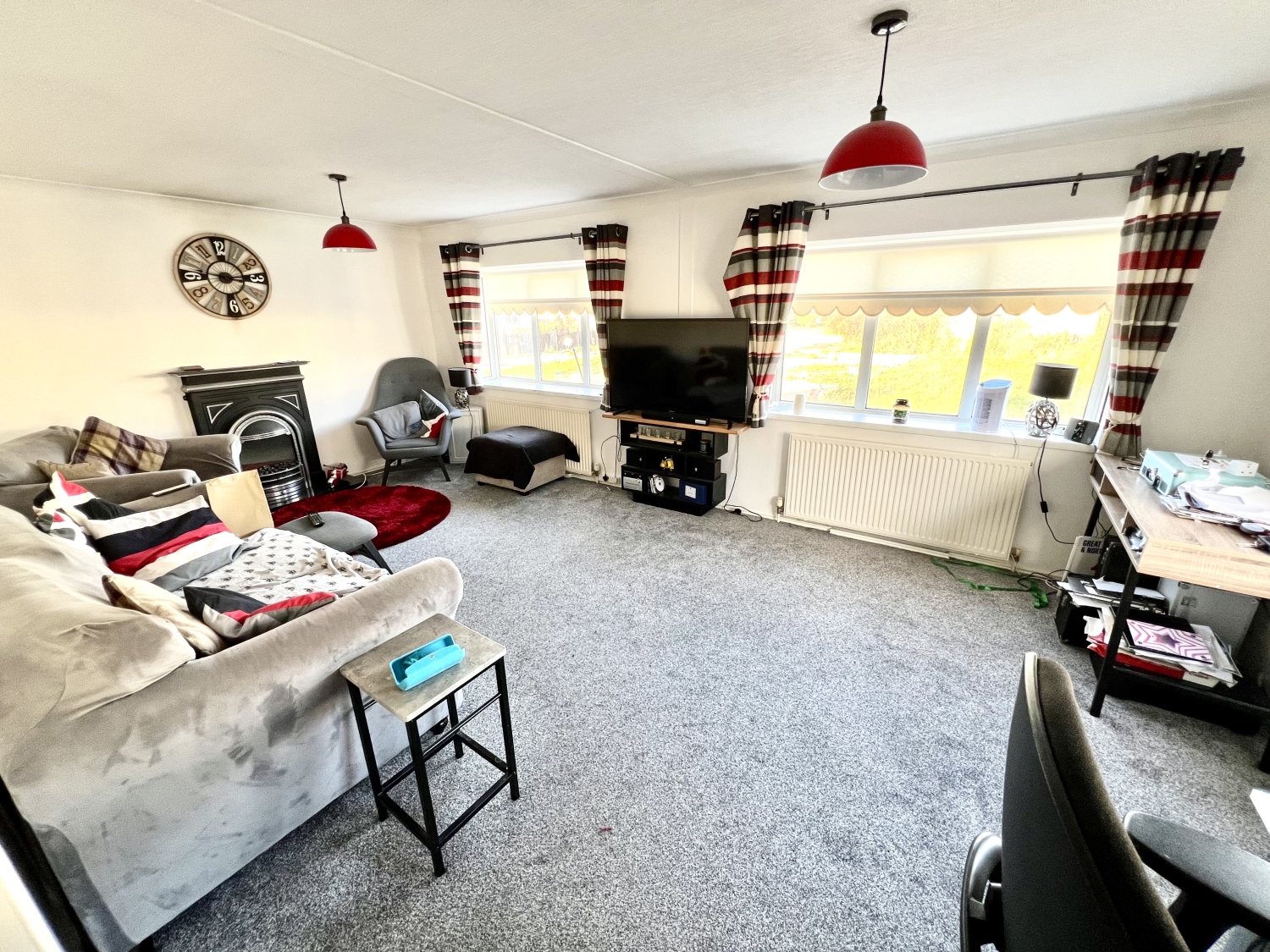


|

|
SEA BREEZE PARK, SEATON CAREW



Available
Offers Over £80,0002 Bedrooms
Property Features
A two-bedroom detached park home, nestled on a spacious plot in the sought-after Sea Breeze Residential Park in Seaton Carew. This residence stands proudly, offering a perfect blend of comfort and style. Step inside to discover a L shaped hallway, fitted kitchen/breakfast room, dining room, double fronted lounge feature fireplace, creating a cosy atmosphere for relaxation. The accommodation features two double bedrooms, each with with fitted robes, offering ample storage. The fresh refitted shower room completes the accommodation. Externally, there are low maintenance gardens, mainly gravelled. Parking for two cars. Sea Breeze Residential Park, situated in a popular part of Seaton Carew, is just a stroll away from the seafront, allowing residents to enjoy the coastal beauty at their leisure. The park itself features a fully licensed clubhouse, providing a hub for community gatherings and events. Ample visitors' parking further adds to the convenience of this welcoming community. Experience the joy of seaside living in a well-maintained and upgraded property that offers comfort, style, and a sense of community. Don't miss the opportunity to make this house your home in the heart of Seaton Carew's popular residential park.
Particulars
Hall
Entered via a uPVC door, single central heating radiator, coved ceiling and storage cupboard.
Dining Room
2.8956m x 2.3114m - 9'6" x 7'7"
With double glazed window, central heating radiator and coved ceiling.
Lounge
5.842m x 3.4798m - 19'2" x 11'5"
Having two double glazed windows, two central heating radiator, feature fireplace housing an electric fire.
Kitchen
4.1656m x 2.8448m - 13'8" x 9'4"
Fitted with a range of wall and base units having contrasting working surfaces incorporating a stainless steel sink unit with mixer tap and drainer, double glazed windows, uPVC external door, brooms cupboard, plumbing for an automatic washing machine, built in oven, four ring gas hob, extractor hood, splash back tiling and central heating radiator.
Shower Room
Fitted with a three piece suite comprising from a double walk in shower cubicle, vanity wash hand basin, w.c, fully panelled walls & ceiling, tiled flooring and double glazed frosted window.
Bedroom Two
3.1242m x 2.8448m - 10'3" x 9'4"
Having double glazed window, fitted robes and vanity area, central heating radiator.
Bedroom One
4.0132m x 2.794m - 13'2" x 9'2"
Having two double glazed windows, coved ceiling and built in robes.
Outside
Externally there is parking either side, gravelled low maintenance garden.



6 Jubilee House,
Hartlepool
TS26 9EN