


|

|
KEEL HOUSE, MARINA
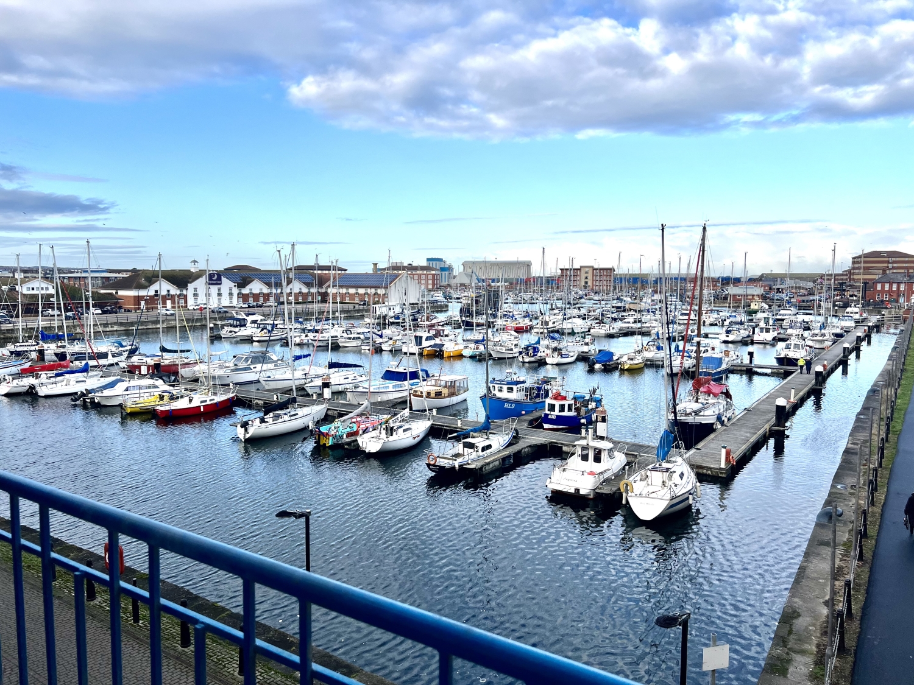
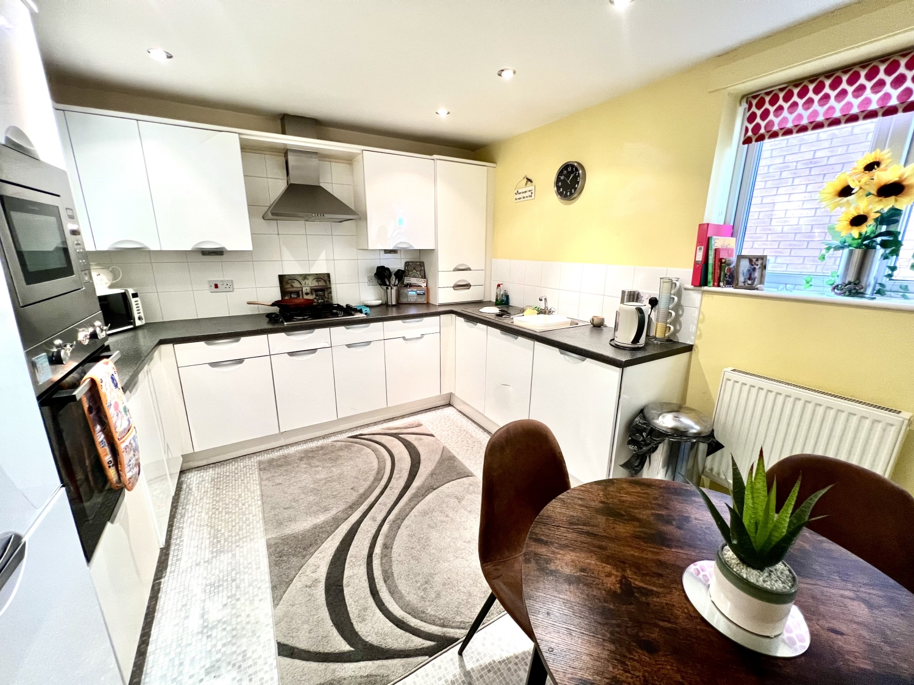
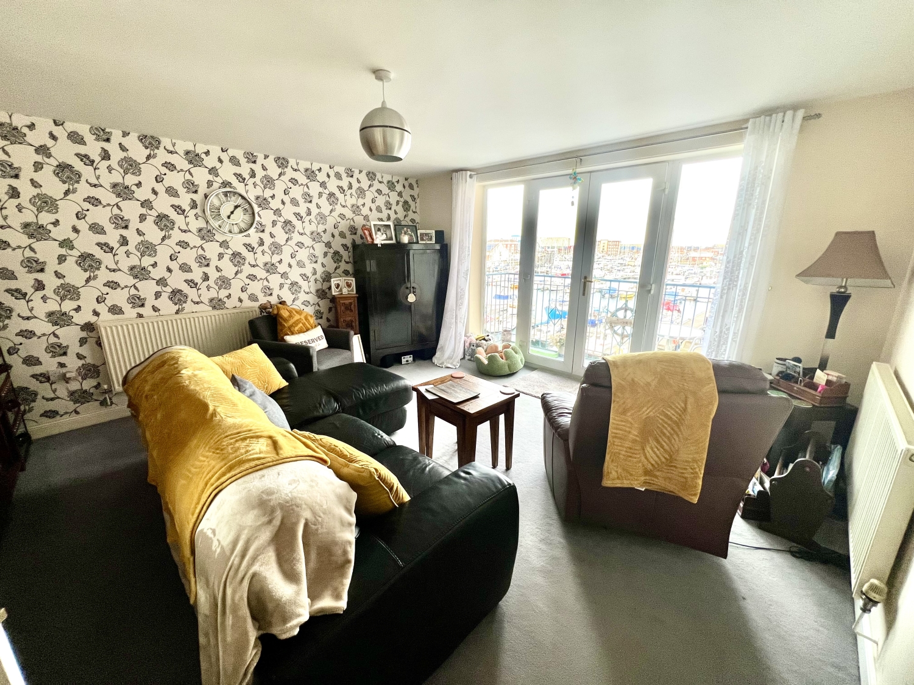
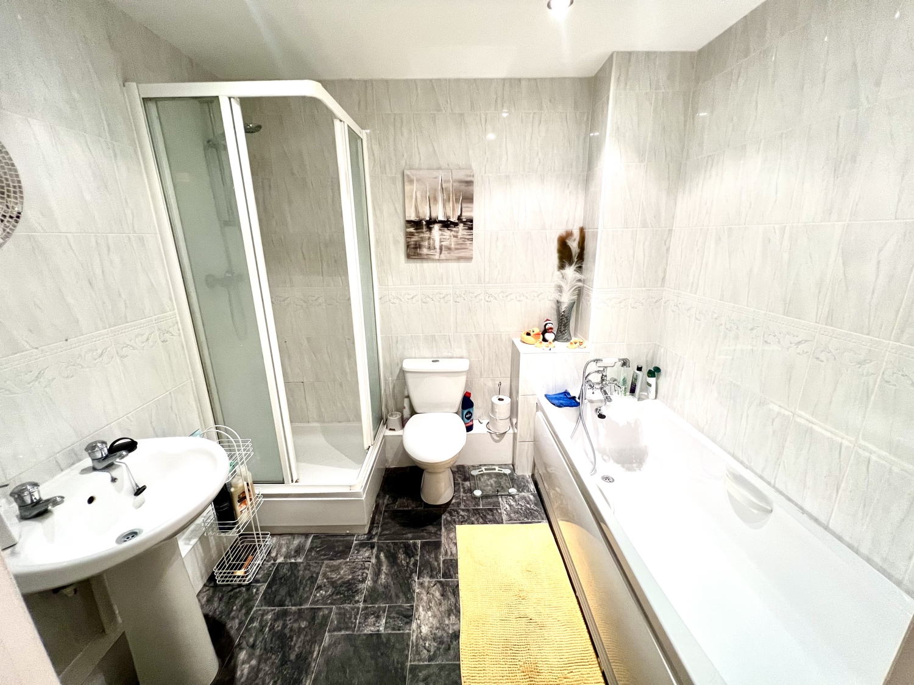
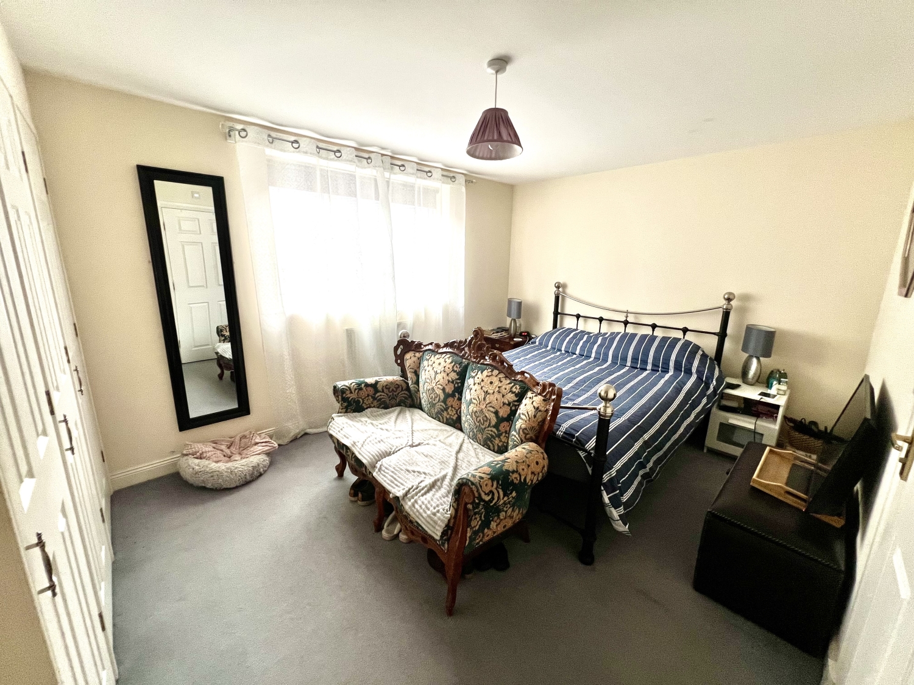
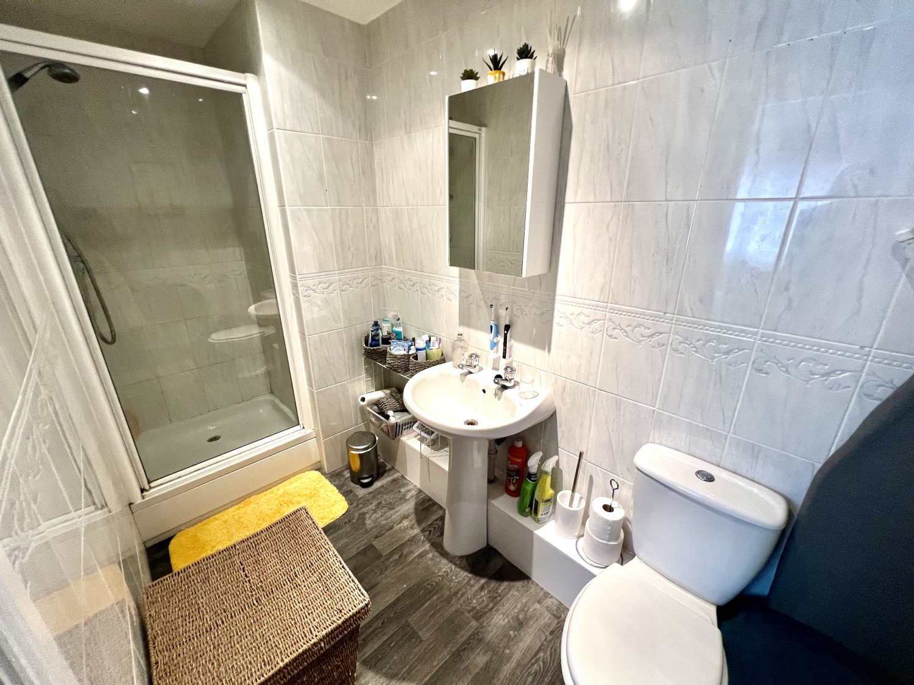
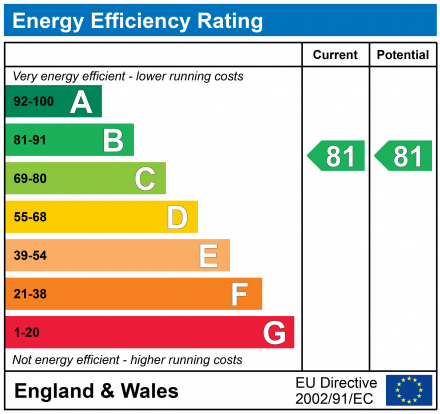
Under Offer
OIRO £115,0002 Bedrooms
Property Features
Where luxury meets tranquillity in this exquisite two-bedroom second floor apartment boasting spectacular harbour views. Imagine starting your day with the gentle caress of a warm coffee on your very own private balcony, gazing out over the breath taking panorama of Hartlepool Marina. As you enter, pristine common areas lead you to the landing and hallway, setting the tone for the elegance that awaits within. The comfortable lounge beckons with its panoramic harbour views, providing a serene backdrop to unwind and entertain. Prepare to be captivated by the well equipped kitchen/diner, with a host of modern appliances. The apartment features two generously-sized double bedrooms, each offering a peaceful retreat. The master bedroom not only boasts en-suite facilities for added convenience but also comes complete with fitted robes, ensuring ample storage space without compromising on style. The white, fresh bathroom suite adds a touch of sophistication, providing a serene space to relax and rejuvenate. Externally, this property comes with the added convenience of allocated parking, ensuring that your arrival home is always stress-free. Within a leisurely stroll, you'll find yourself at the vibrant Hartlepool Marina, surrounded by an array of restaurants and shops. The town centre amenities are also within easy reach, making this residence a perfect fit for singles or couples seeking the optimum blend of convenience and luxury. Don't miss the opportunity to make this extraordinary apartment your own. Schedule a viewing today and step into a lifestyle where every day is adorned with breath taking views and the comforts of refined living.
Particulars
Reception Hallway
Having central heating radiator, storage cupboard.
Lounge
4.445m x 4.6482m - 14'7" x 15'3"
With French doors having spectacular views, radiators.
Kitchen/Breakfast Room
3.6576m x 3.1496m - 12'0" x 10'4"
Fitted with range of white wall and base units having contrasting work surfaces incorporating stainless steel sink unit with mixer tap and drainer, built in oven, microwave, four ring gas hob, extractor hood, double glazed uPVC window to the side, down lighters, radiator.
Bathroom
Fitted with white four piece suite comprising panelled bath, pedestal wash hand basin, low-level WC, walk in shower cubicle, fully tiled walls, radiator, extractor fan, down lighters.
Bedroom One
4.4704m x 3.1496m - 14'8" x 10'4"
With double glazed uPVC windows to the rear, radiators, fitted wardrobes.
EnSuite
Fitted with three piece suite comprising shower cubicle, pedestal wash hand basin, low-level WC, fully tiled walls, extractor fan, radiator.
Bedroom Two
3.2258m x 3.048m - 10'7" x 10'0"
Outside
To the rear of the property there is allocated parking.








6 Jubilee House,
Hartlepool
TS26 9EN