


|

|
VICARAGE CLOSE, SILKSWORTH, SUNDERLAND, TYNE AND WEAR, SR3
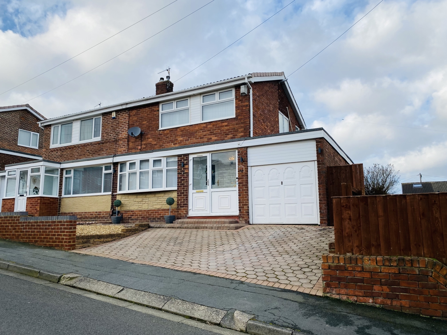
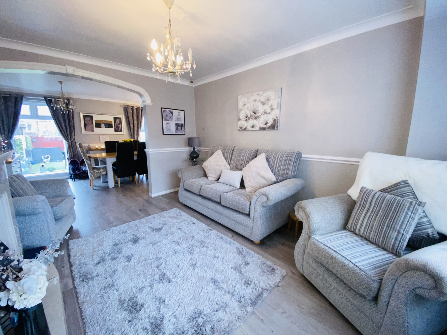
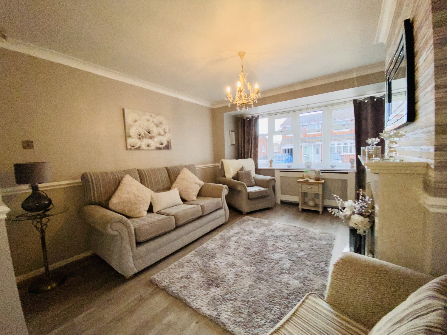
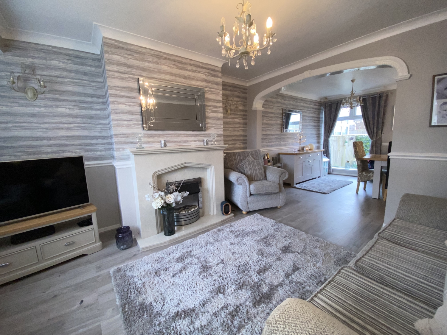
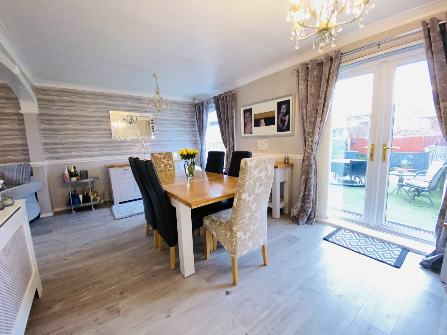
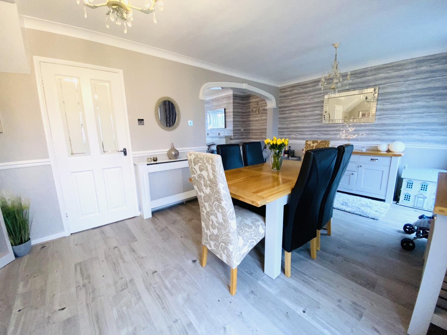
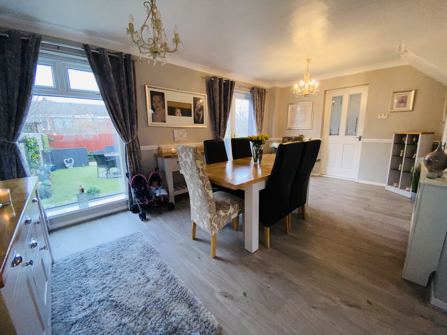
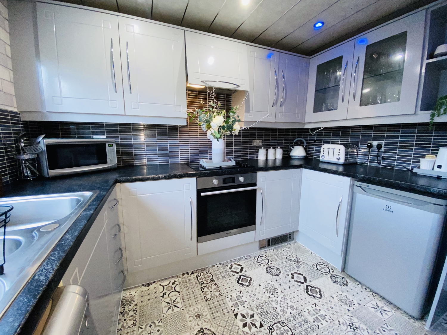
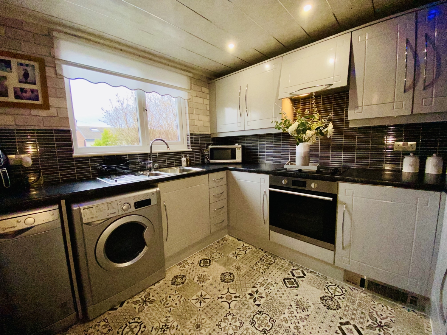
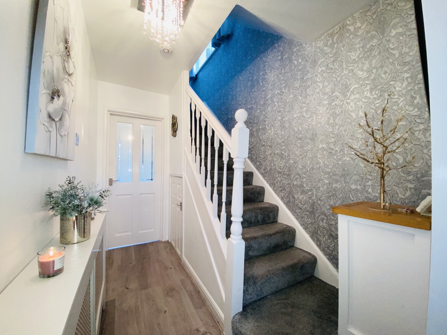
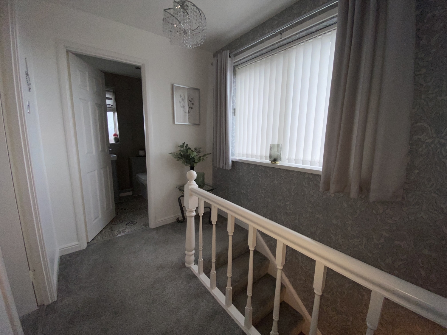
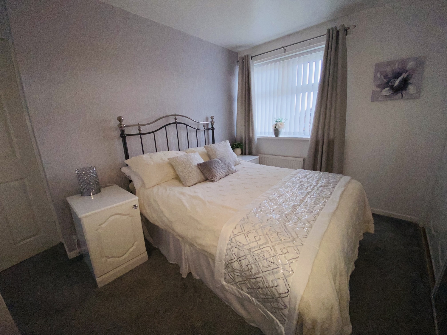
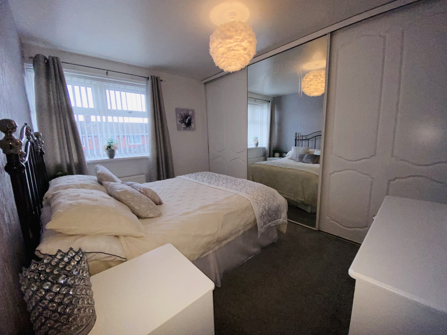
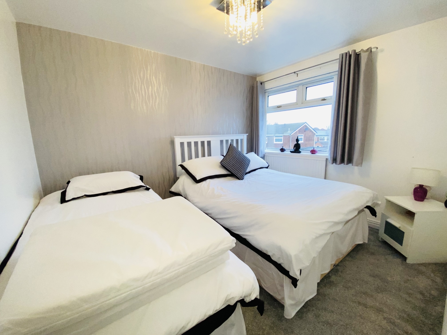
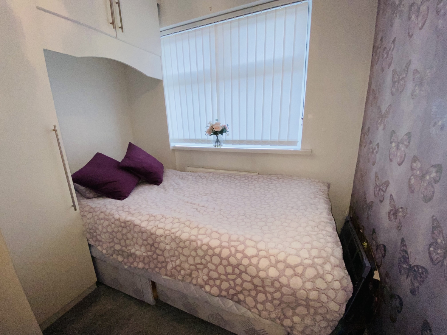
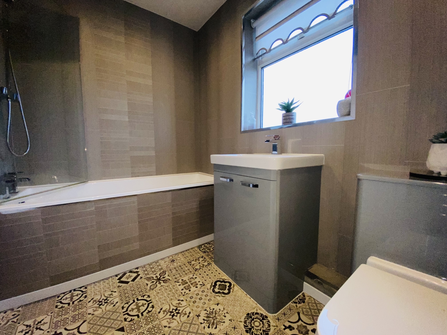
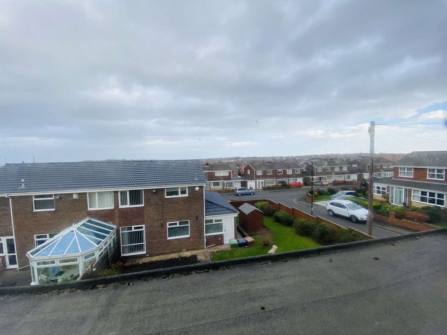
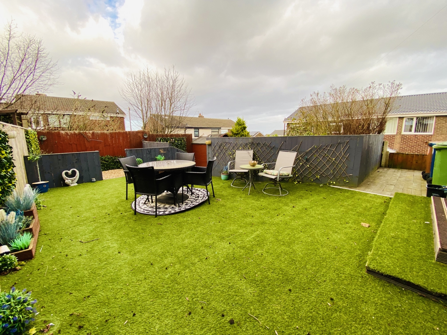
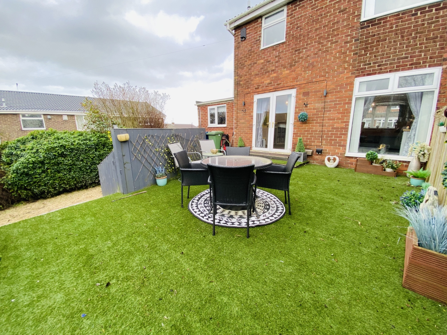
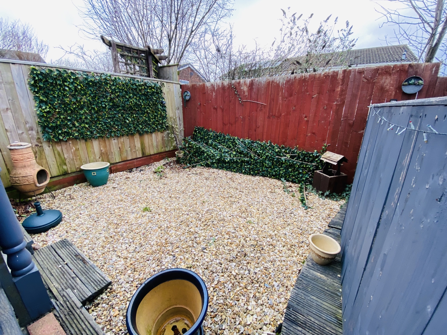
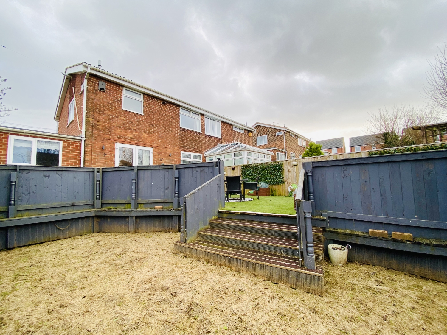
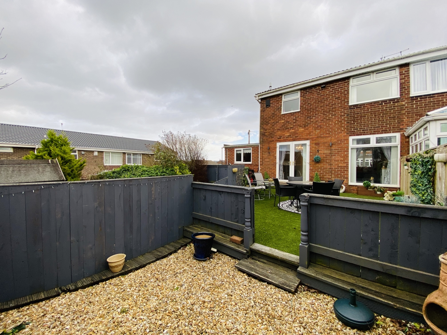
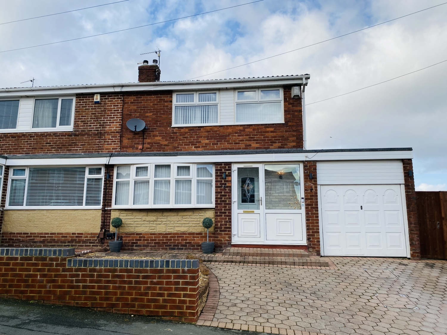
Under Offer
Offers in Excess of £175,0003 Bedrooms
Property Features
Dowen proudly presents this exquisite three-bedroom semi-detached home situated in the highly coveted Vicarage Close estate. Immaculately maintained, this property boasts a spacious open-plan lounge diner, providing seamless access to the rear garden. The ground floor features an inviting entrance porch leading to a hallway, a lounge diner, and a separate kitchen. Ascending to the first floor, you'll discover two generously sized double bedrooms and one single bedroom, all complemented by a modern, easy-to-maintain bathroom. The property's strategic location offers close proximity to local schools and amenities, enhancing its convenience for residents. Outside, the front of the house boasts an open double driveway with garage access, while the rear showcases an attractive tiered garden, perfect for outdoor seating, entertaining, and al fresco dining. This residence is a true delight and must be seen to be fully appreciated, and comes with the added benefit of NO ONWARD CHAIN. For further details and to schedule a viewing, contact Dowen at 0191 514 2299.
- THREE BEDROOM
- SEMI-DETACHED
- LOUNGE / DINER
- GARAGE
- TIERED GARDEN
- IMMACULATE
- NO CHAIN
Particulars
Frontage
To the front is a paved driveway, access to the garage, walled with a gravelled area
Entrance porch
UPVC double glazed door, UPVC double glazed window, laminate flooring
Entrance Hallway
UPVC double glazed door into entrance hallway, storage cupboard, stairs leading to first floor, under stair storage cupboard, radiator, laminate flooring
Lounge/Dining Room
7.874m x 5.4864m - 25'10" x 18'0"
UPVC double glazed bay window to the lounge area, radiator, feature fireplace with electric fire, laminate flooring throughout, UPVC double glazed window to floor in dining area with UPVC double glazed patio doors giving access to rear garden
Kitchen
2.921m x 2.5908m - 9'7" x 8'6"
Good range of wall and base units, heat resistant work surfaces, stainless steel sink with mixer tap, integrated oven, hob and extractor, tiling to splash and work areas, plumbing for washing machine, UPVC double glazed window
First Floor Landing
UPVC double glazed window, loft access with drop down ladder, combi boiler situated in loft
Bedroom One
3.6068m x 3.0988m - 11'10" x 10'2"
UPVC double glazed window, radiator, built in wardrobes
Bedroom Two
3.2258m x 2.7178m - 10'7" x 8'11"
UPVC double glazed window, radiator, storage cupboard
Bedroom Three
2.6416m x 2.2606m - 8'8" x 7'5"
UPVC double glazed window, radiator, built in wardrobe and over head storage
Bathroom
2.6162m x 1.5494m - 8'7" x 5'1"
Modern three piece suite comprising panel bath with over head mains fed shower, glass shower screen, hand wash basin set into vanity unit, WC, two UPVC double glazed window, chrome heated towel rail, bathroom cladding to all four walls and ceiling, spotlights to ceilin, attractive tiling to floor
Garage
Up and over garage door
Rear Garden
Fence enclosed tiered garden, with artificial lawn to top area, gravelled area and laid to lawn to bottom tier with planted trees and shrubs























21 Athenaeum Street,
Sunderland
SR1 1DH