


|

|
AINTHORPE CLOSE, SUNDERLAND, TYNE AND WEAR, SR3
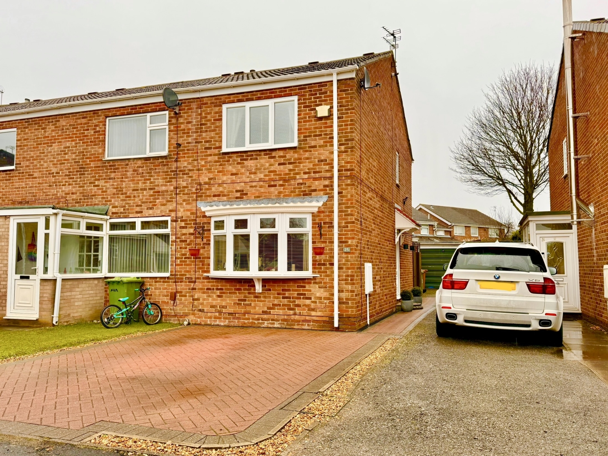
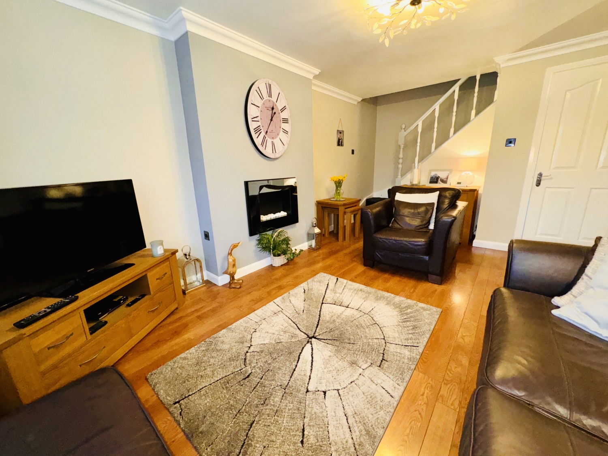
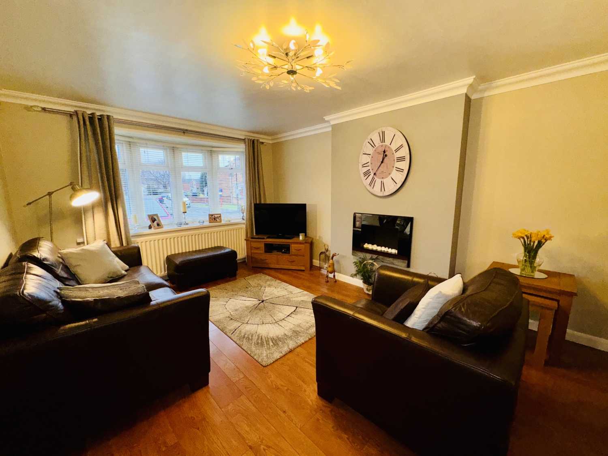
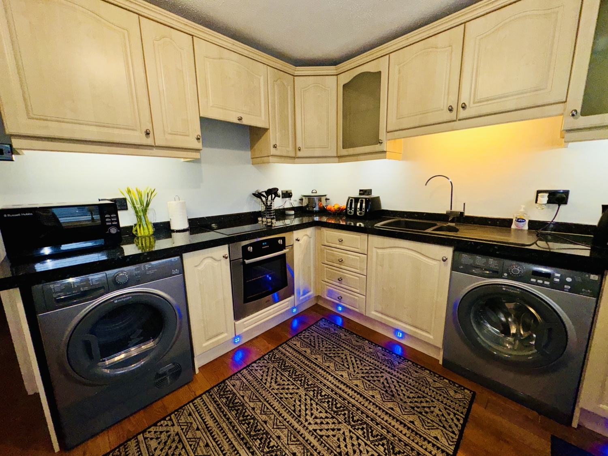
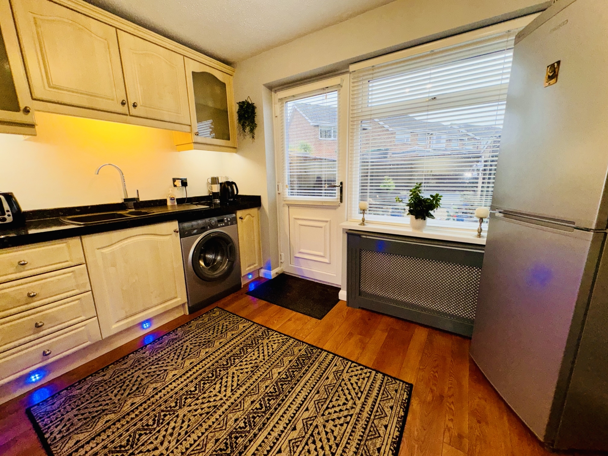
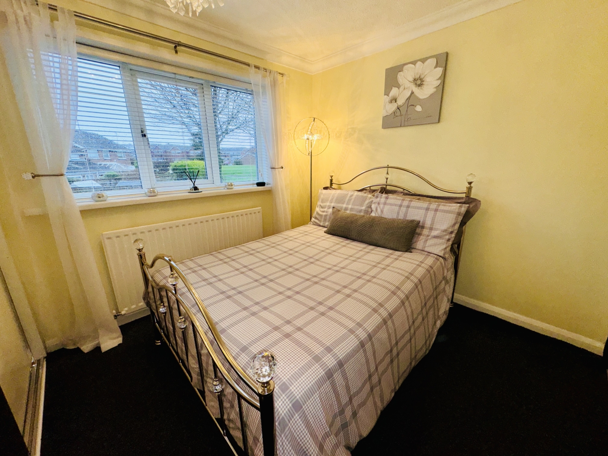
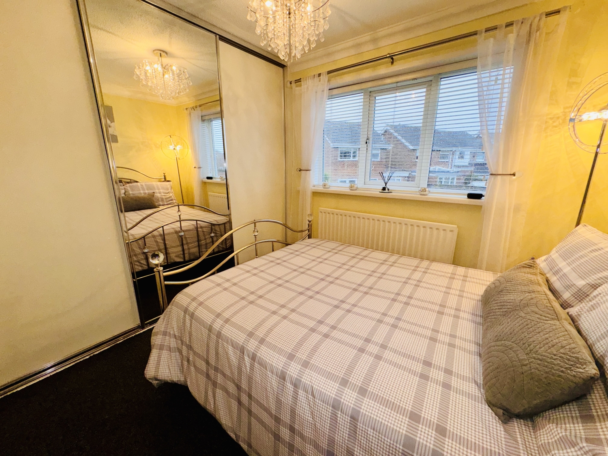
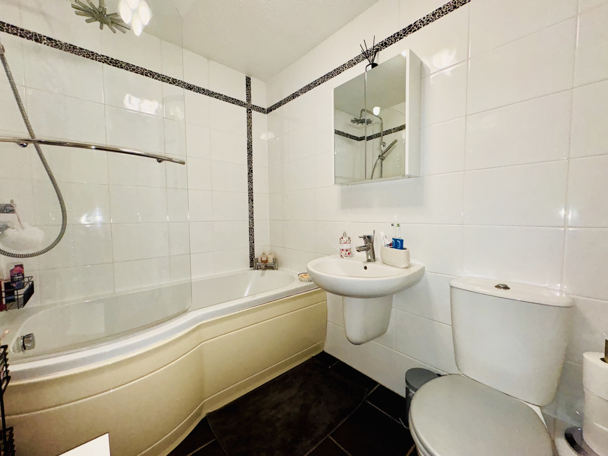
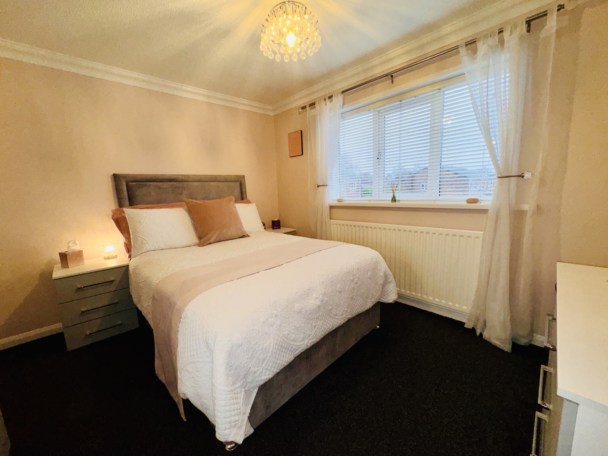
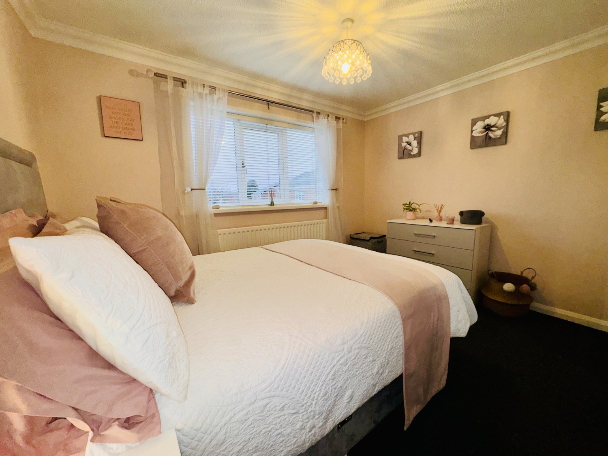
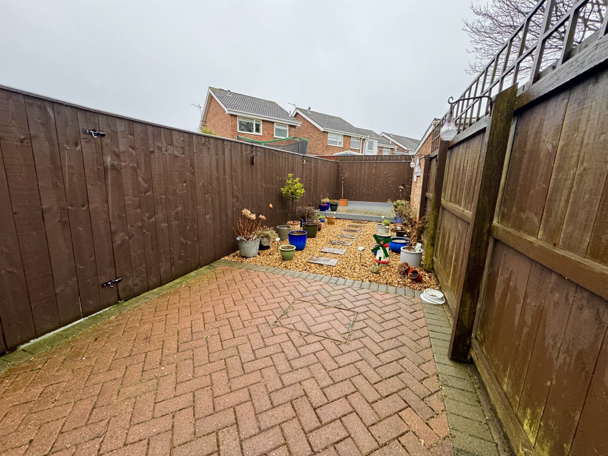
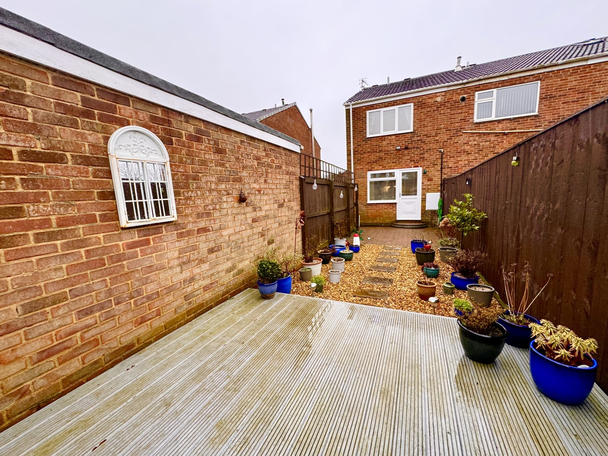
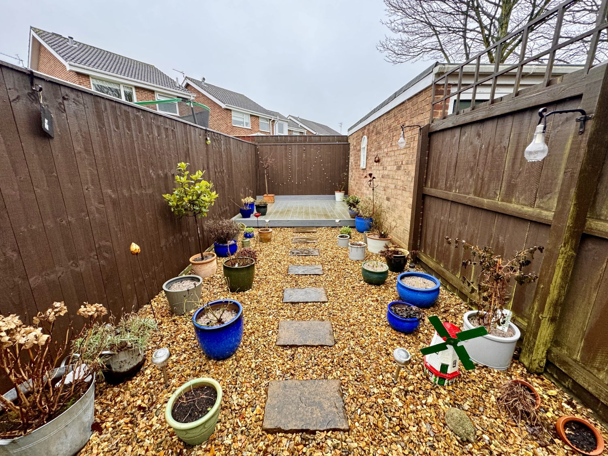
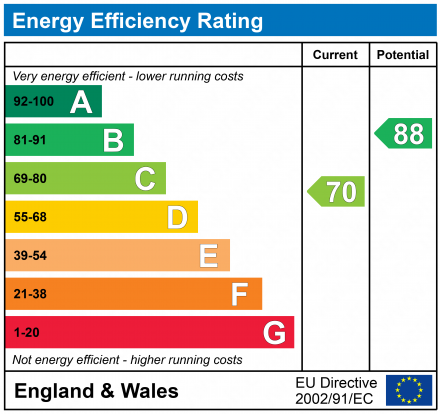

Under Offer
OIRO £129,9502 Bedrooms
Property Features
- 2 BEDROOMS
- END TERRACE
- WELL PRESENTED THROUGHOUT
- PRIVATE REAR GARDEN
- DRIVEWAY
- SEPARATE GARAGE
- NO CHAIN
Particulars
Externally
To the front is a brick paved open plan driveway, entrance door to the side of the property.To the rear is a fence enclosed garden, decking for outside seating and entertaining with gravelled and brick paved set out with easy maintenance in mind. A separate garage for additional off street parking
Entrance
Entrance through UPVC double glazed door into entrance with laminate flooring and under stair storage cupboard
Lounge
5.6642m x 3.429m - 18'7" x 11'3"
UPVC double glazed bay window, feature electric fire, laminate flooring, radiator, stairs leading to first floor
Kitchen
3.429m x 2.667m - 11'3" x 8'9"
Good range of wall and base units, heat resistant work surfaces, sink unit with mixer tap, integrated oven, hob and extractor, laminate flooring, UPVC double glazed window, UPVC double glazed door accessing rear garden, spotlights to base boards, radiator, plumbing for washing machine
First Floor Landing
UPVC double glazed window, radiator, loft access
Bedroom One
3.4544m x 3.048m - 11'4" x 10'0"
UPVC double glazed window, radiator
Bedroom Two
3.4544m x 2.667m - 11'4" x 8'9"
UPVC double glazed window, radiator, built in sliding door wardrobes
Bathroom
2.4892m x 1.651m - 8'2" x 5'5"
Three piece suite comprising bath with over head mains fed shower, glass shower screen, hand wash basin, low flush WC, extractor, chrome heated towel rail, tiling to all four floor, tiling to floor















21 Athenaeum Street,
Sunderland
SR1 1DH