


|

|
BRIGHT STREET, HART LANE
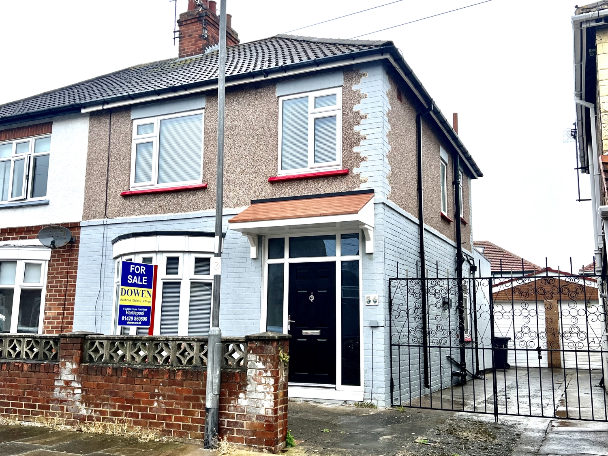
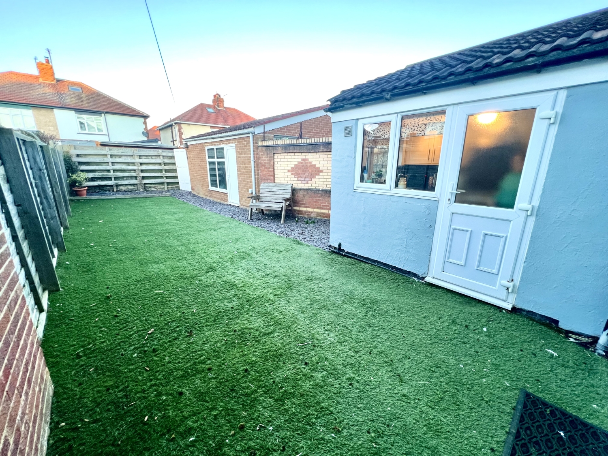
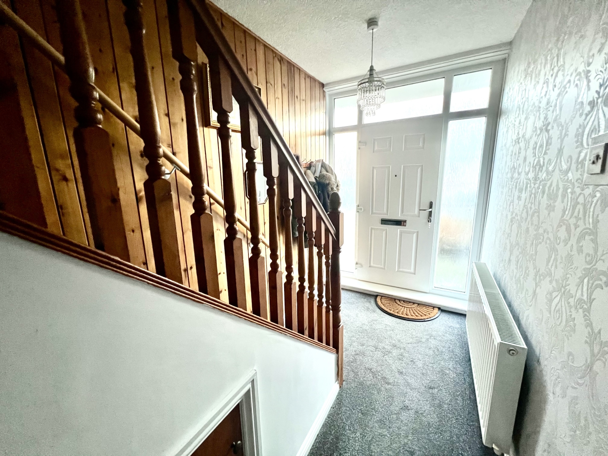
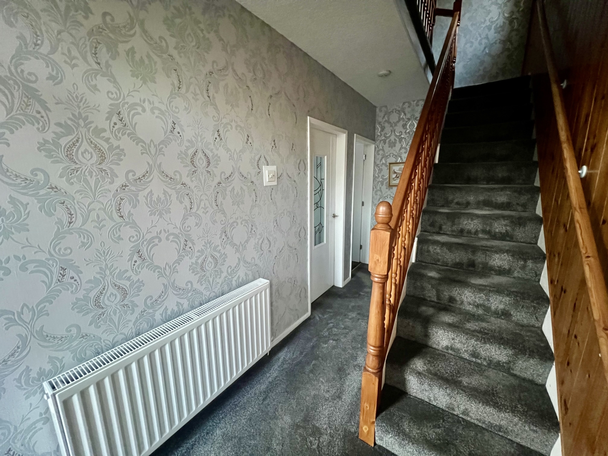
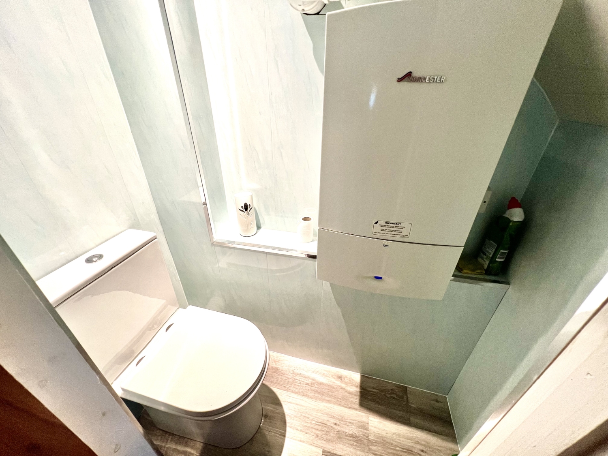
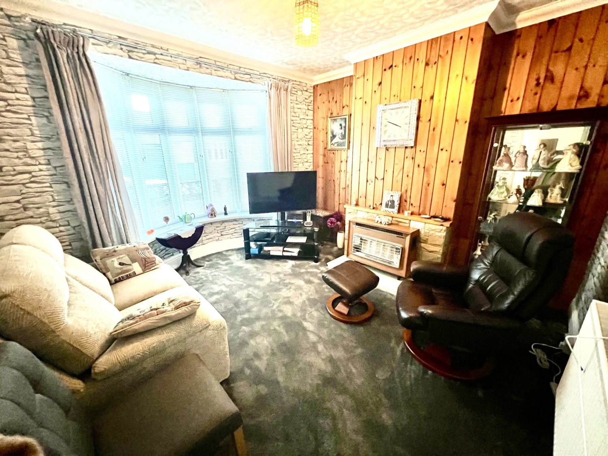
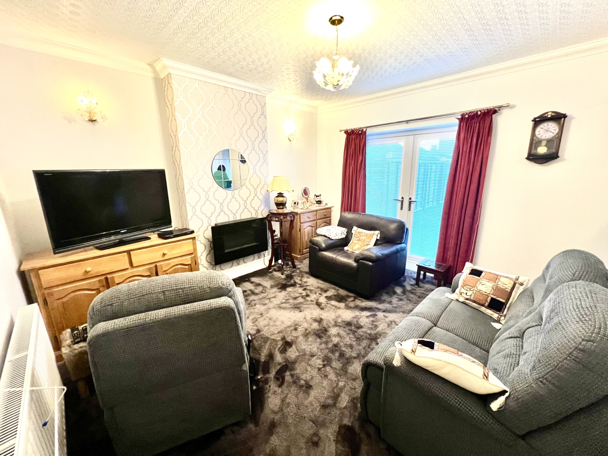
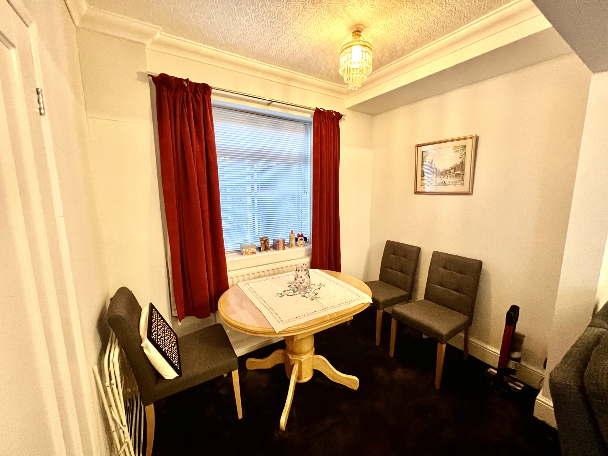
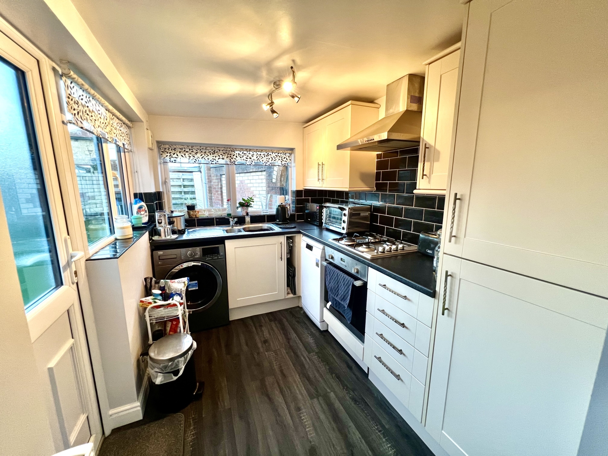
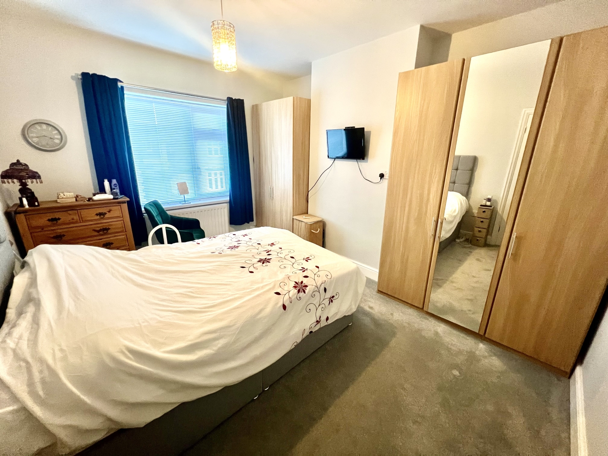
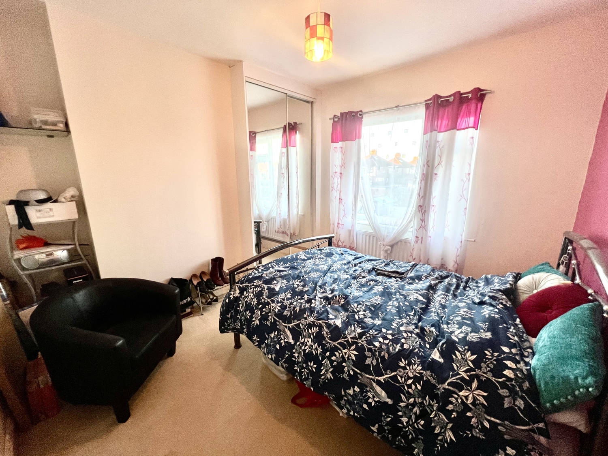
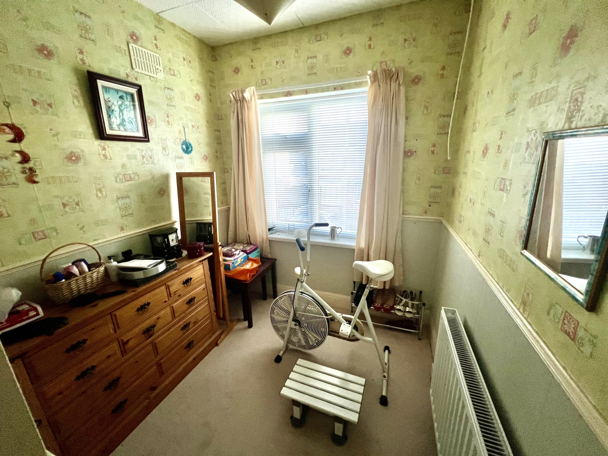
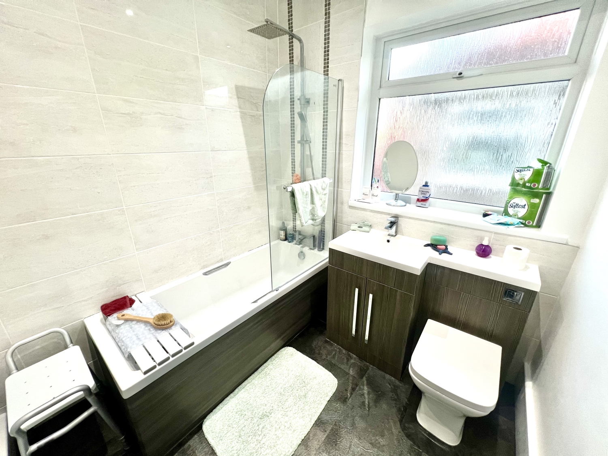
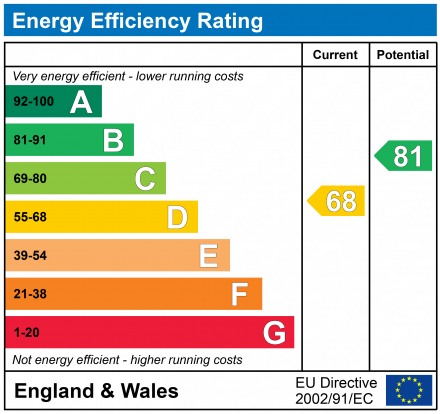
SSTC
Guide Price £120,0003 Bedrooms
Property Features
Welcome to this mature and meticulously improved three-bedroom semi-detached residence, boasting a plethora of added extras to enhance your living experience. Nestled in a prime location with close proximity to schools, shops, and convenient bus routes, this beautifully maintained home is the epitome of comfort and practicality. Perfectly suited for both first-time buyers and growing families, this property effortlessly combines functionality with style. Upon entering, you are greeted by a welcoming entrance hallway. The ground floor is thoughtfully laid out, featuring a bay-fronted lounge that bathes in natural light and a versatile sitting room/dining room with French doors seamlessly connecting to the rear garden. Adding to the appeal is a handy cloaks/wc for added convenience. The high-quality fitted kitchen, boasts built-in cooking appliances, ensuring a delightful. Ascend to the first floor, where you will find three well-appointed bedrooms. The master bedroom with wardrobes to be incuded, while the second bedroom is adorned with fitted sliding robes, combining style and functionality. A top-notch refitted bathroom, exuding sophistication and modernity, completes the first floor, providing a sanctuary for relaxation. Externally, the property presents a charming wall-enclosed forecourt with a shared driveway leading to a single garage, ensuring convenient parking solutions. The rear of the house boasts a generously sized garden featuring artificial grass for low-maintenance upkeep and personal access to the garage, adding an extra layer of practicality to this already impressive property. In summary, this residence embodies the perfect blend of comfort, style, and functionality. With its prime location and thoughtful enhancements, this home is ready to welcome its new owners into a lifestyle of convenience and modern living. Don't miss the opportunity to make this house your home!
- Meticulously Improved Semi Detached
- Entrance Hallway, Cloaks/WC
- Two Reception Rooms
- Quality Fitted Kitchen
- Three Bedrooms
- First Class First Floor Bathroom
- Gardens & Garage
Particulars
Reception Hallway
Entered via a Composite door, stairs to the first floor and storage cupboard.
Cloaks/Wc
With white low level w.c, combi boiler, state of the art panelled walls.
Lounge
4.0132m x 3.556m - 13'2" x 11'8"
With double glazed bow window to the front, stone feature fireplace housing a gas fire, central heating radiator and coved ceiling.
Family Room/Dining Room
3.7592m x 3.556m - 12'4" x 11'8"
With central heating radiator, coved ceiling, double glazed French doors to the rear and wall mounted gas fire.
Dining Room
2.54m x 2.1336m - 8'4" x 7'0"
Having double glazed window to the side, central heating radiator and coved ceiling.
Kitchen
3.048m x 2.2352m - 10'0" x 7'4"
Fitted with a quality range of Cream Shaker wall and base units having contrasting working surfaces incorporating a stainless steel sink unit having mixer tap and drainer, double glazed window to the rear and side, uPVC external door, central heating radiator, plumbing for automatic washing machine, dishwasher, built in oven, four ring gas hob, stainless steel extractor hood, integrated fridge and freezer.
Landing
With double glazed frosted window to the side and access to the roof void.
Bedroom One
4.064m x 2.921m - 13'4" x 9'7"
Having double glazed window to the front and central heating radiator.
Bedroom Two
3.2258m x 3.2258m - 10'7" x 10'7"
With double glazed window to the rear, central heating radiator and fitted mirrored sliding door robes.
Bedroom Three
2.4384m x 2.286m - 8'0" x 7'6"
Having double glazed window to the front, louvred door storage cupboard and central heating radiator.
Bathroom
Fitted with a stylish three piece suite comprising a panelled bath with shower over and shower screen, vanity wash hand basin, low level w.c double glazed frosted window to the side, state of the art panelled walls, downlighters, splash back tiling and chrome heated towel rail.
Outside
There is a good size fully enclosed garden with artificial lawn, plum slate borders, gated access to the side. The single garage having up and over door, power and lighting, external power point. To the front is a palisade.















6 Jubilee House,
Hartlepool
TS26 9EN