


|

|
AVONDALE COTTAGE, PADDOCK LANE, SUNDERLAND, TYNE AND WEAR, SR3
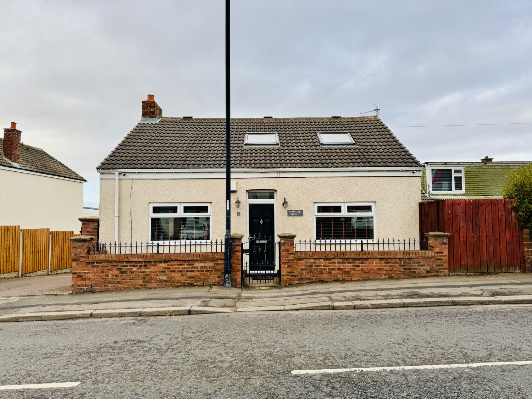
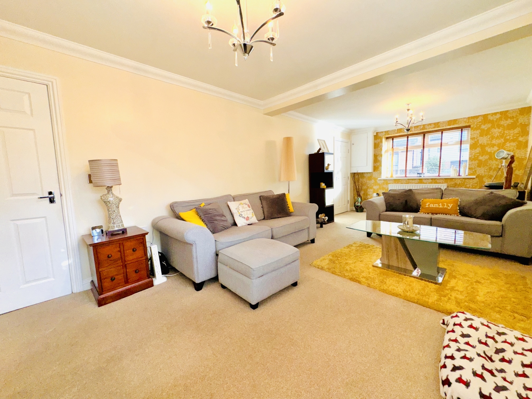
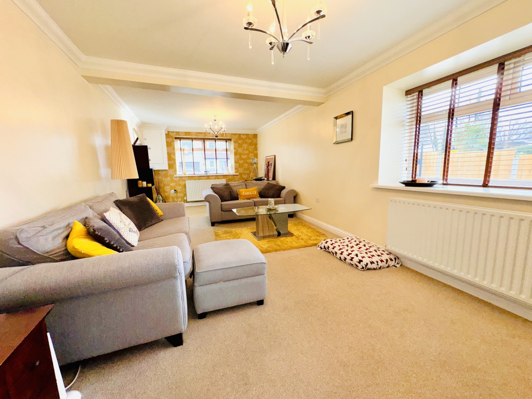
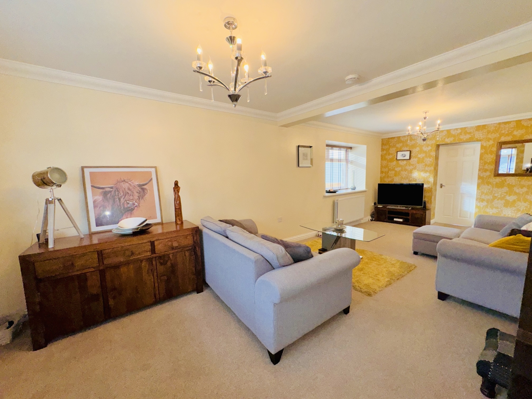
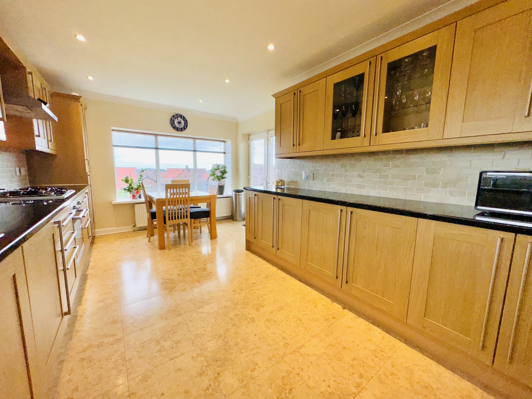
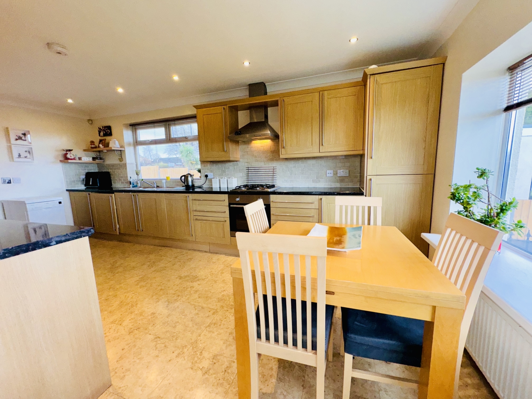

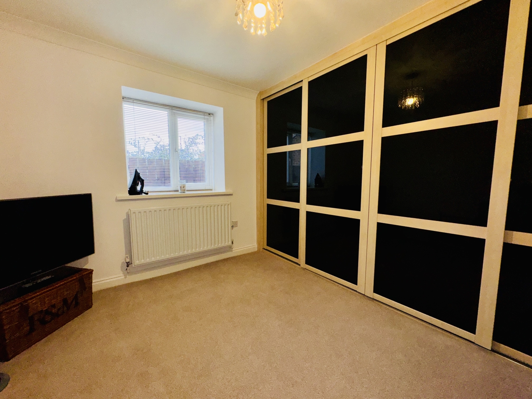
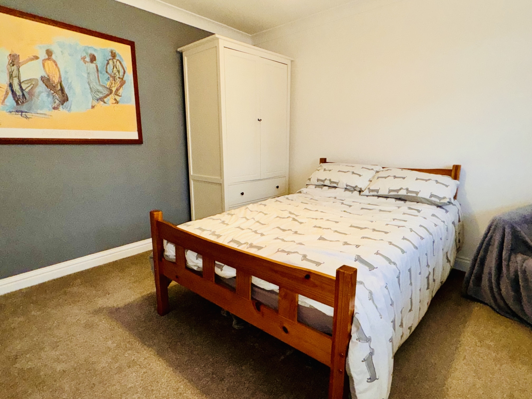
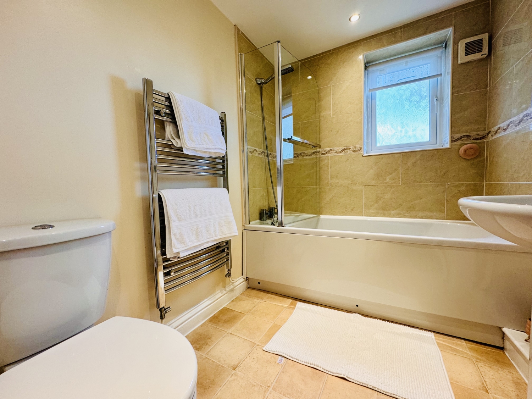
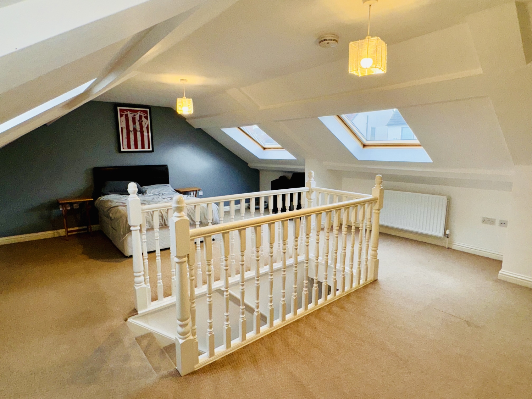
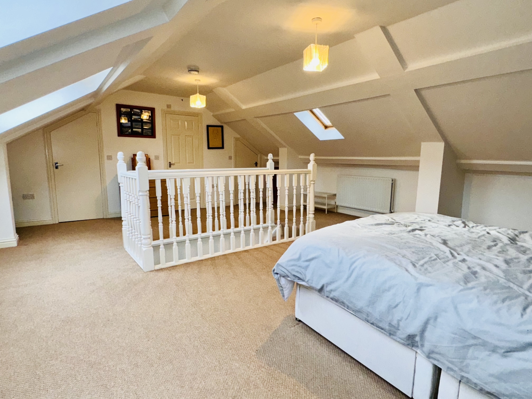
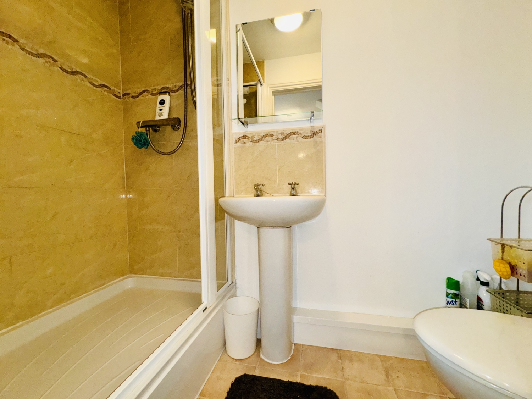
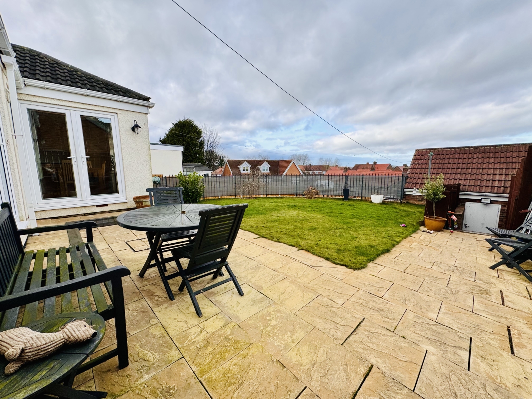
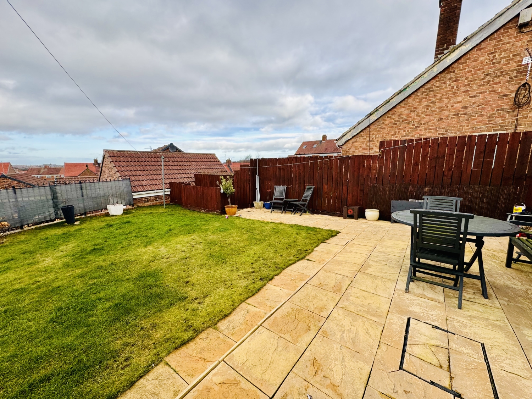
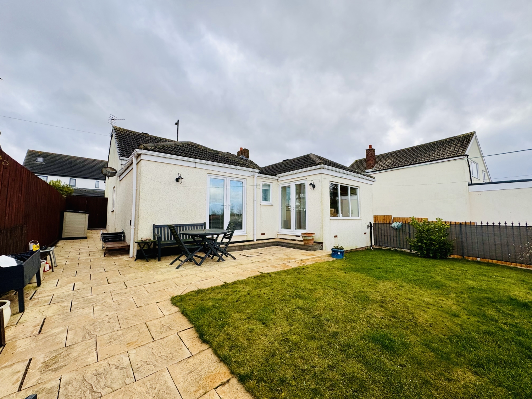
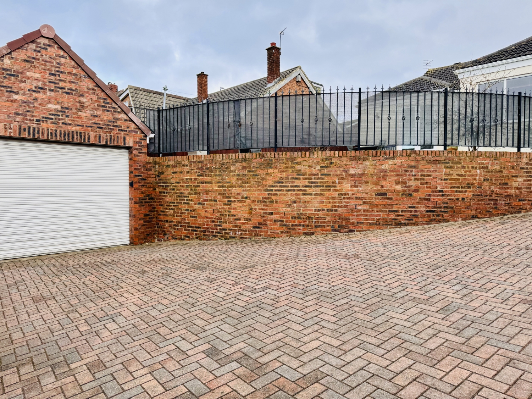
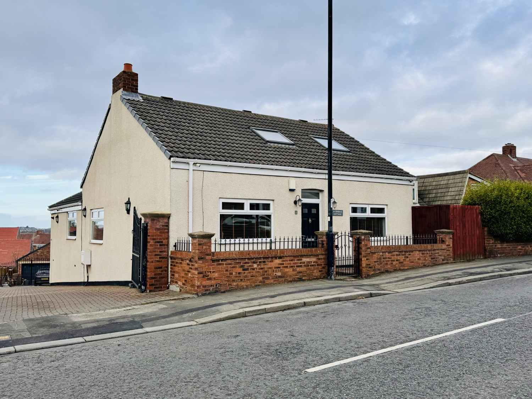
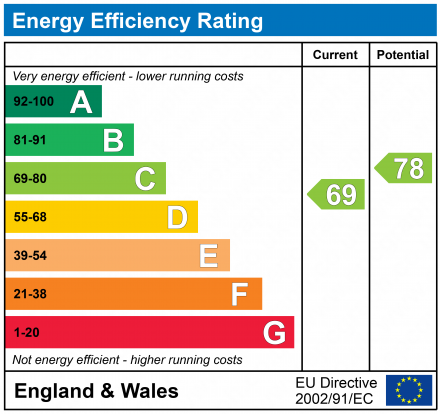
Under Offer
OIRO £235,0004 Bedrooms
Property Features
Dowen proudly introduce this exquisite four-bedroom detached bungalow. Impeccably situated, Avondale Cottage stands out in its locale, boasting a stylish presentation and close proximity to local amenities, schools, and transport links. The modern design of this home is predominantly spread across the ground floor, featuring an inviting entrance hallway, three spacious double bedrooms, a well-appointed family bathroom, and a kitchen diner. Adding a touch of luxury, the loft houses an additional bedroom with its own en-suite, providing a private retreat. The easily maintained garden complements the contemporary lifestyle, offering an ideal space for outdoor seating, entertaining, and al fresco dining. This unique property is offered for sale with the added convenience of NO ONWARD CHAIN, streamlining the buying process for prospective homeowners. To truly grasp the essence of this exceptional property, a viewing is a must. Contact Dowen at 0191 514 2299 to schedule your appointment and explore the captivating features of this four-bedroom haven on Paddock Lane.
- DETACHED
- FOUR BEDROOMS
- KITCHEN/DINER
- DETACHED GARAGE
- GARDEN
- NO CHAIN
Particulars
Externally
To the front is a wall enclosed forecourt with a shared driveway leading to the rear detached garage with electric roller shutter door, power and lighting, the garden is laid to lawn with patio area for outside seating and entertaining
Entrance Hallway
Entrance via composite door into entrance hallway
Lounge
7.4168m x 3.3274m - 24'4" x 10'11"
Two UPVC double glazed windows, two radiators
Kitchen
5.7658m x 3.5814m - 18'11" x 11'9"
Good range of wall and base units, heat resistant work surfaces, sink unit with mixer tap, integrated oven, hob and extractor, integrated washer/dryer, tiling to floor, tiling to splash and work areas, two UPVC double glazed windows, UPVC double glazed patio doors accessing the rear garden, enclosed wall mounted gas fired combi boiler, integrated fridge freezer,
Inner Hall
Storage cupboards
Bedroom One
3.5052m x 3.4798m - 11'6" x 11'5"
UPVC double glazed patio doors accessing rear garden, radiator
Bedroom Two
3.6068m x 3.3782m - 11'10" x 11'1"
UPVC double glazed window, radiator
Bedroom Three
3.429m x 3.3528m - 11'3" x 11'0"
UPVC double glazed window, radiator, built in sliding door wardrobes
Bathroom
3.3274m x 1.7018m - 10'11" x 5'7"
Three piece suite comprising panel bath with over head mains fed shower, glass shower screen, pedestal hand wash basin, low flush WC, UPVC double glazed window, tiling to floor and all four walls, spotlights to ceiling, chrome heated towel rail
Bedroom Four
6.6548m x 3.9878m - 21'10" x 13'1"
Loft bedroom, storage cupboards, three velux windows, radiator, access to en-suite
Ensuite
2.286m x 1.1684m - 7'6" x 3'10"
Walk in shower enclosure, over head mains fed shower, low flush WC, pedestal hand wash basin, chrome heated towel rail, tiling to shower and vanity area, extractor



















21 Athenaeum Street,
Sunderland
SR1 1DH