


|

|
LAZENBY ROAD, KING OSWY
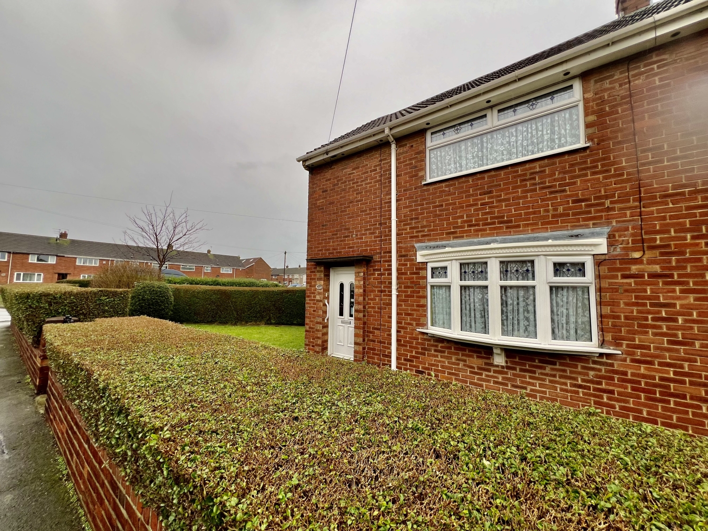
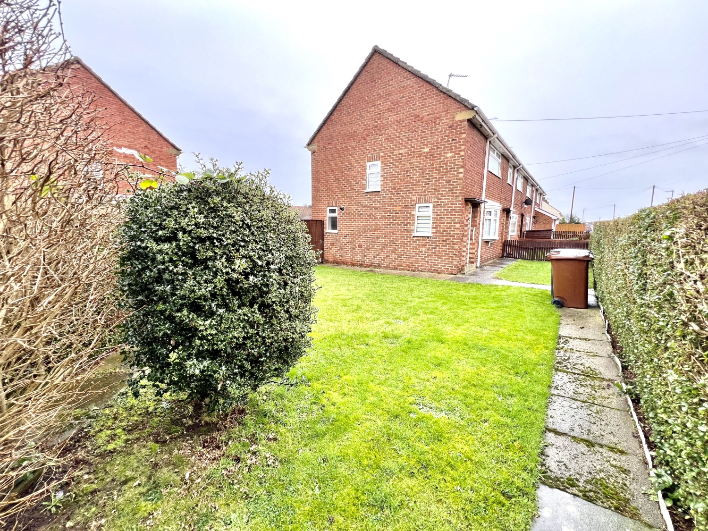
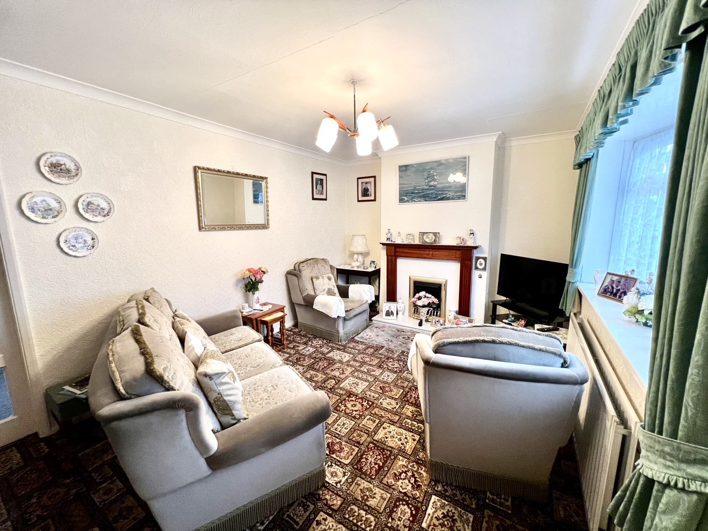
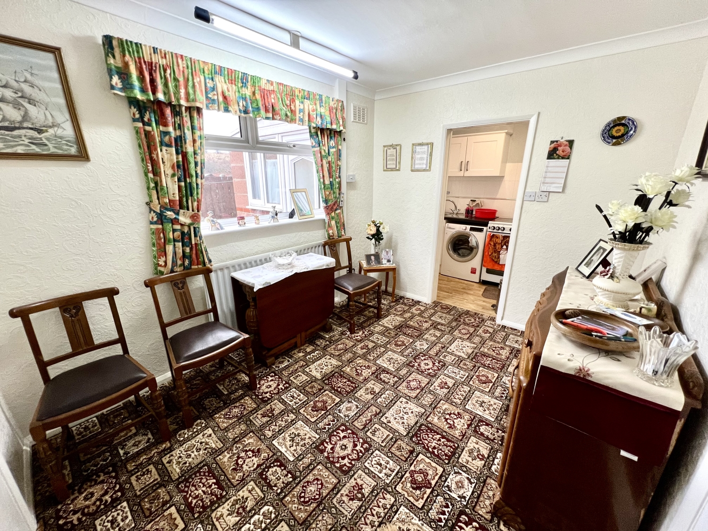
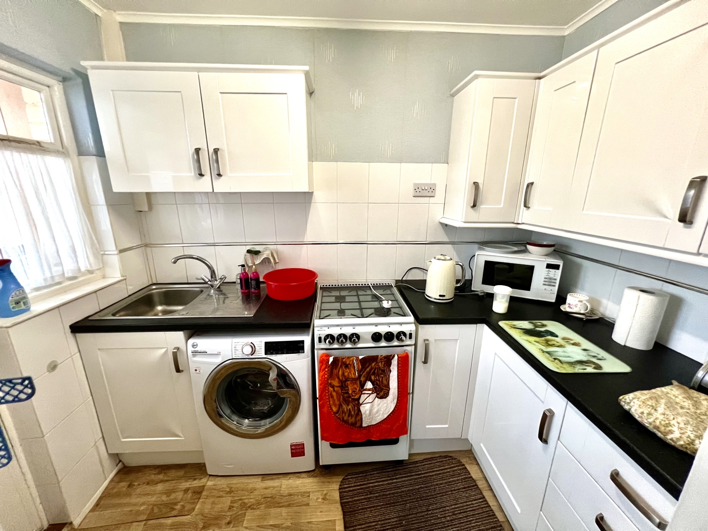
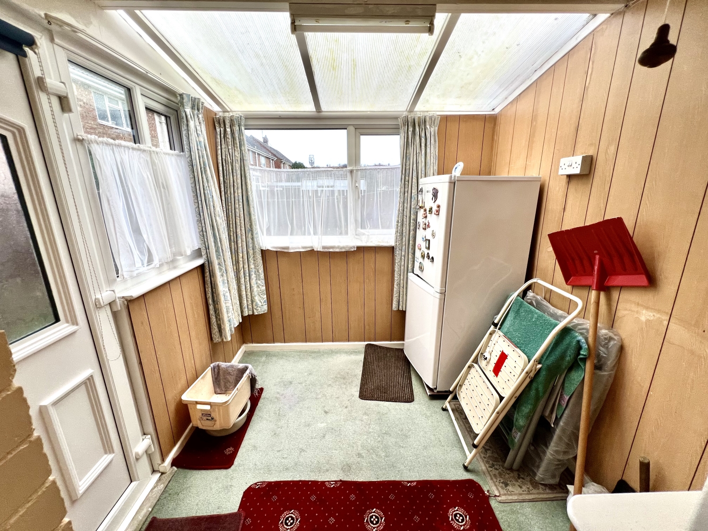
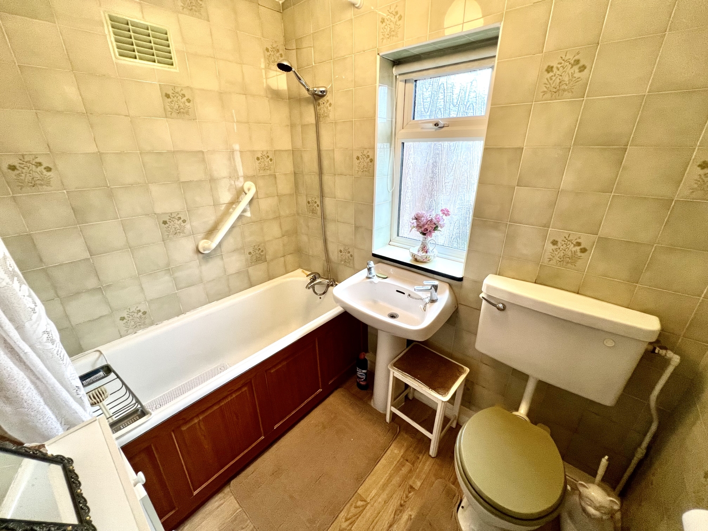
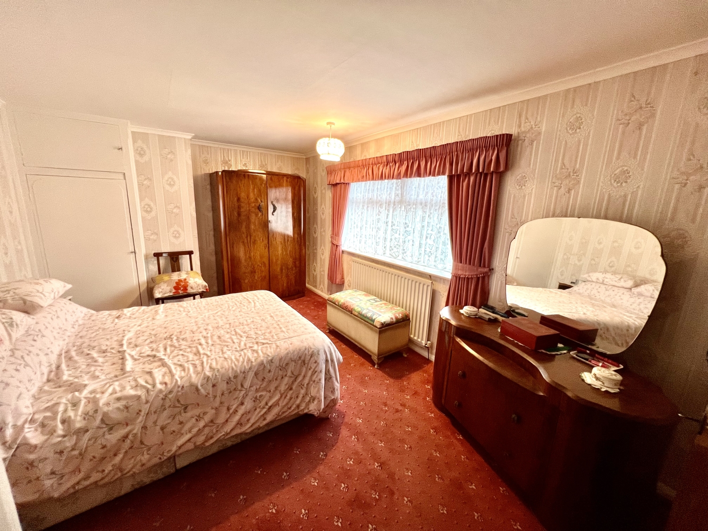
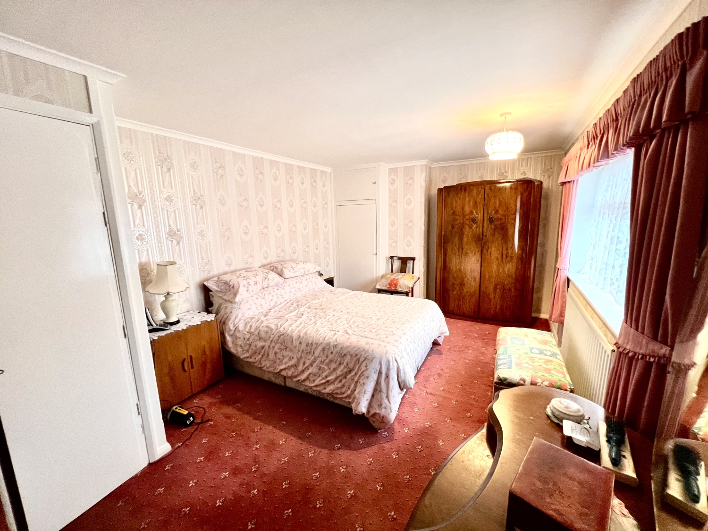
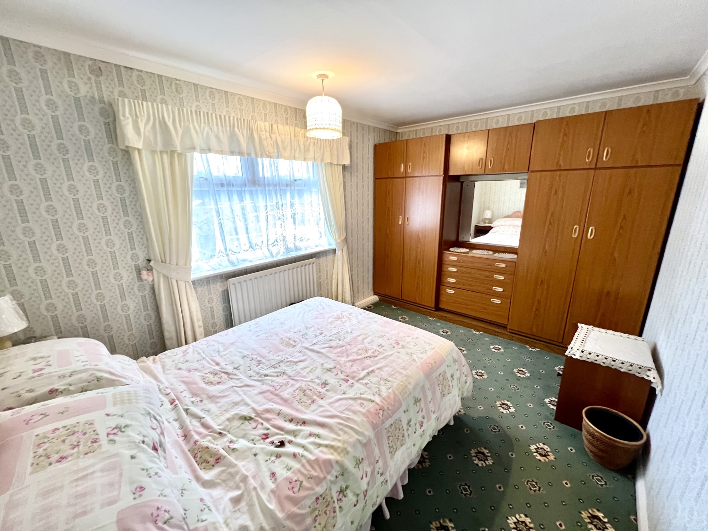
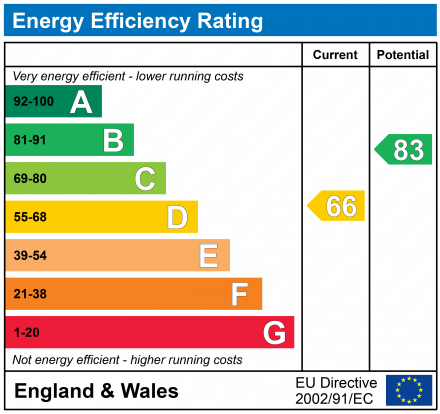
SSTC
OIRO £75,0002 Bedrooms
Property Features
Seize the opportunity to transform your dream home on this remarkable corner plot! This well-cared-for two-bedroom end-terraced residence presents an ideal canvas for those with a vision, offering substantial potential subject to the necessary planning consents. Featuring double-glazed windows and gas central heating, this property is not only a blank canvas but also provides comfort and efficiency. Upon entering, entrance vestibule, you'll be greeted by a spacious lounge adorned with a feature fireplace and bay window, creating a warm and inviting atmosphere. The dining room connects to a fitted kitchen, and beyond, a rear sun porch bathes the space in natural light. Ascend to the first floor to discover two generously sized double bedrooms, providing ample space for personalization and creativity. The three-piece bathroom suite completes the first floor. Externally, this property is surrounded by extensive gardens to the front, side, and rear, offering a green oasis that awaits your personal touch. Imagine creating your own outdoor haven, perfect for relaxation, entertaining, or cultivating a beautiful garden. With no onward chain, this property is a great starter home, providing an opportunity to enter the property market seamlessly. Conveniently located within close proximity to shops, schools, and excellent commuting options, the home strikes the perfect balance between accessibility and peaceful living. Don't miss the chance to turn this end-terraced house into your ideal home. Embrace the potential, add your personal touch, and make this property a reflection of your unique style. Contact us today to arrange a viewing and explore the endless possibilities that await in this charming corner-plot residence.
- Remarkable Corner Plot
- Great Potential
- Two Reception Rooms
- Fitted Kitchen & Sun Porch
- Two Double Bedrooms
- Bathroom/WC
- Gardens To 3 Sides
- No Upper Chain
Particulars
Entrance Vestibule
Entered via a uPVC door, single central heating radiator, double glazed window to the side and stairs to the first floor.
Lounge
4.9784m x 3.1496m - 16'4" x 10'4"
With double glazed bay window to the front, coved ceiling, feature fire surround with marble effect hearth and insert housing a living flame gas fire and double central heating radiator.
Dining Room
3.302m x 2.5654m - 10'10" x 8'5"
Having double glazed window to the rear, single central heating radiator, coved ceiling, walk-in pantry and storage cupboard.
Kitchen
2.7178m x 1.6002m - 8'11" x 5'3"
Fitted with a range of white shaker wall and base units having contrasting working surfaces incorporating a stainless steel sink unit having mixer tap and drainer and splash back tiling.
Sun Room
2.2352m x 2.2352m - 7'4" x 7'4"
With pitched acrylic roof, external door and double glazed windows.
Landing
Having a double glazed window to the side and access to the roof void.
Bedroom One
5.1816m x 3.1242m - 17'0" x 10'3"
Having double glazed window to the front, single central heating radiator and large storage cupboard.
Bedroom Two
3.8608m x 2.7686m - 12'8" x 9'1"
With double glazed window to the rear, coved ceiling and single central heating radiator.
Bathroom
Fitted with a three piece suite comprising from a panelled bath with mixer tap shower over, wash hand basin, low level w.c, double glazed frosted window to the rear, fully tiled walls and central heating radiator.
Outside
Externally there are gardens to front, side and rear mainly laid to lawn, brick built storage shed and wooden shed to be included in the asking price.












6 Jubilee House,
Hartlepool
TS26 9EN