


|

|
BROOMHILL GARDENS, HARTLEPOOL
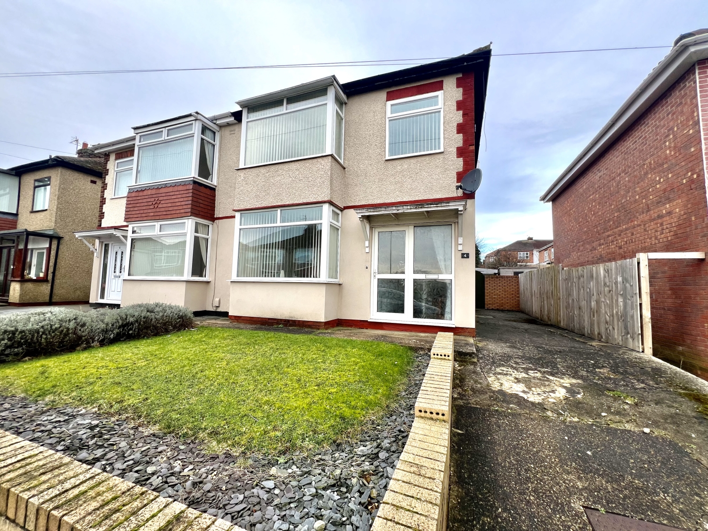
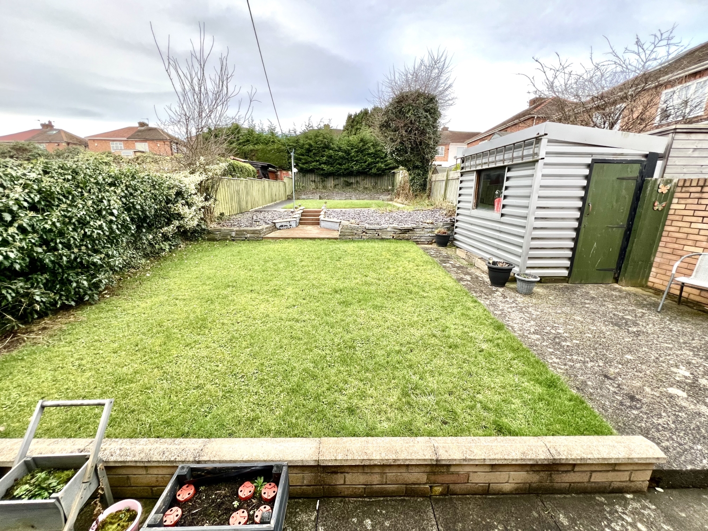
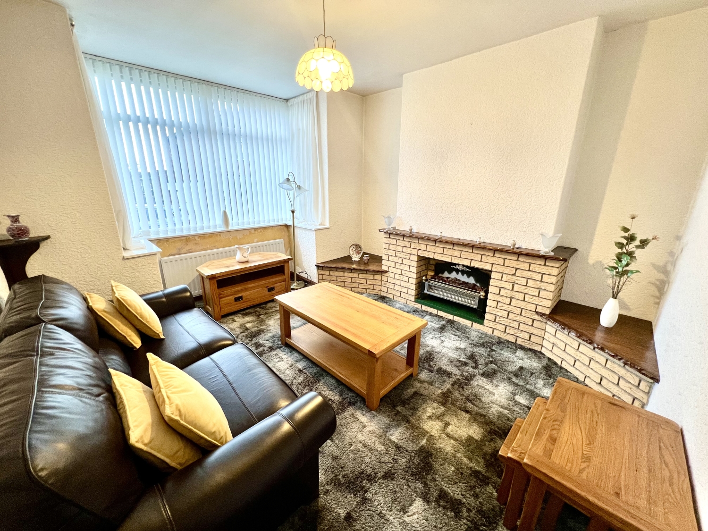

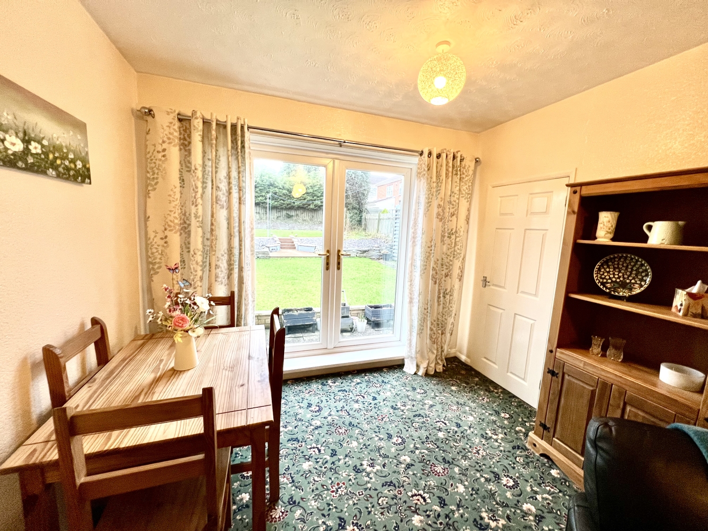
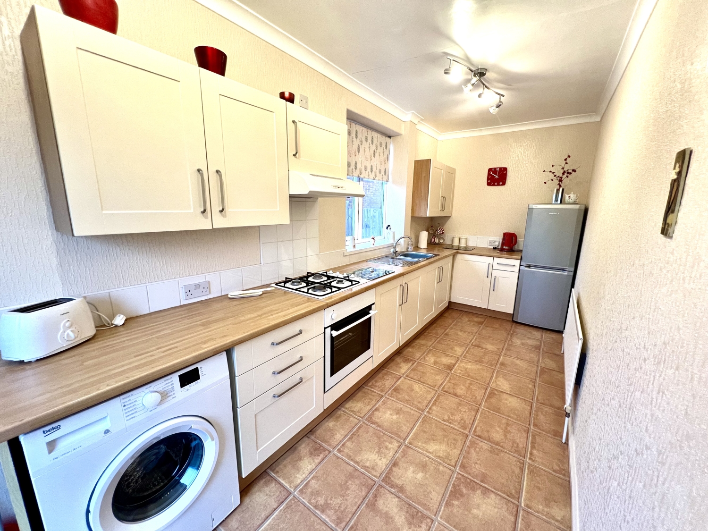
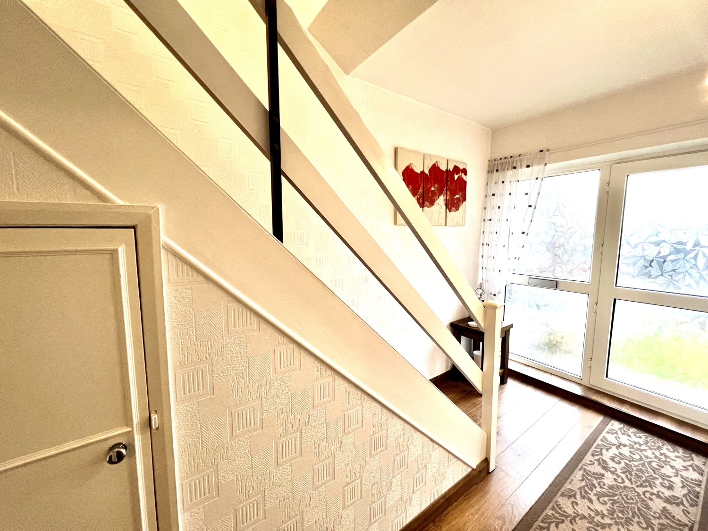
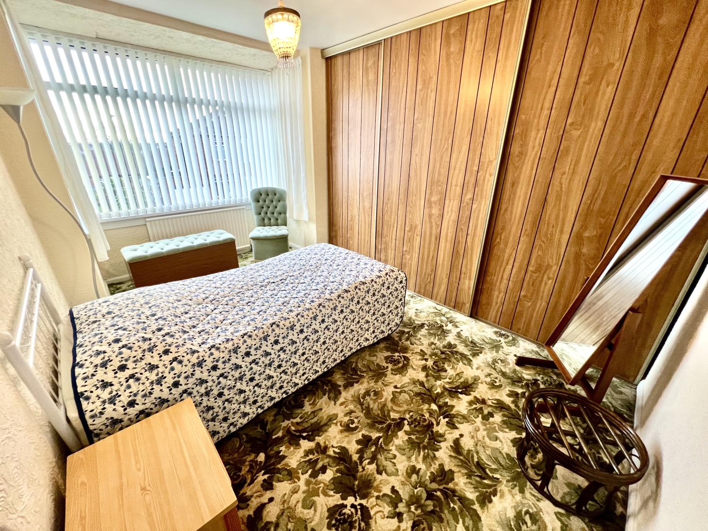
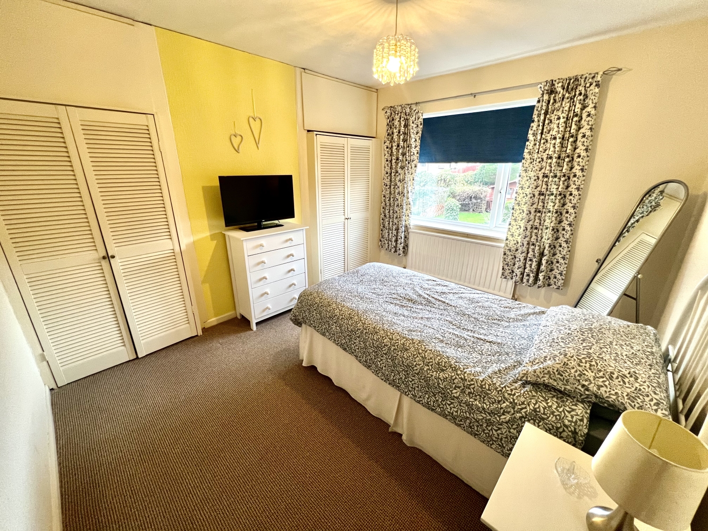
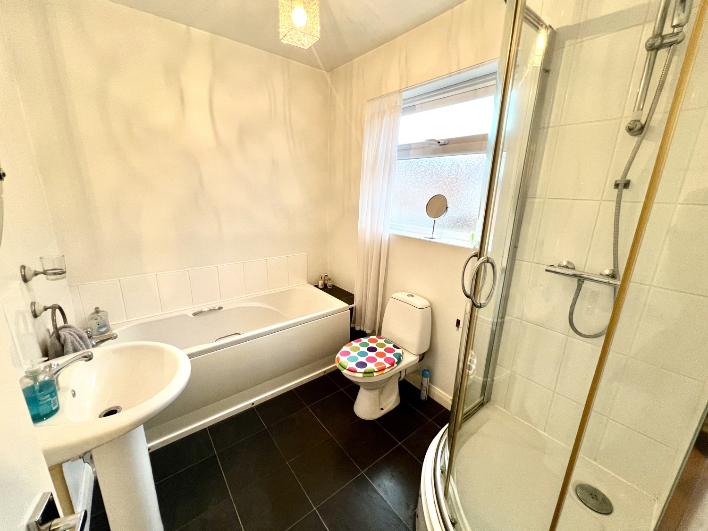
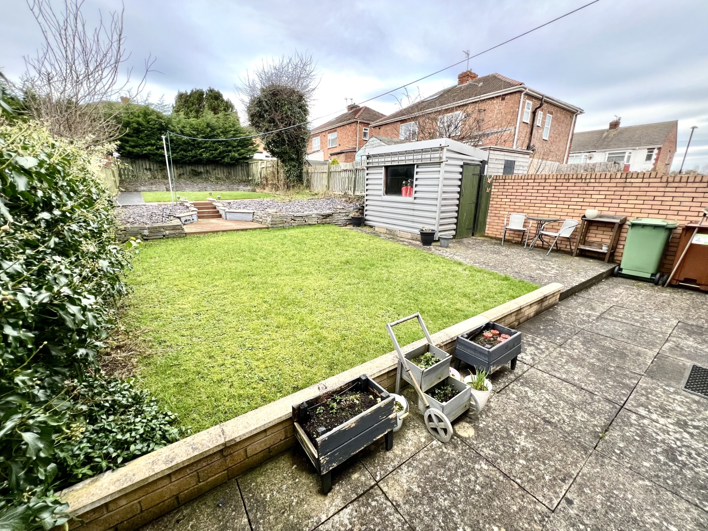
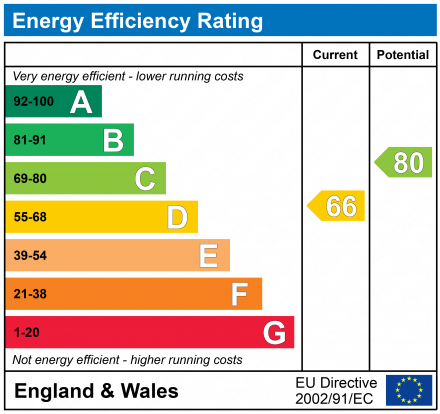
Under Offer
OIRO £150,0003 Bedrooms
Property Features
Presenting a meticulously maintained and mature three-bedroom semi-detached house, the property at Broomhill Gardens stands as a testament to its well-preserved condition. Nestled on the ground floor, an extension enhances the living space, contributing to the overall appeal of the residence. Approaching the property, the exterior boasts excellent kerb appeal, with a neat garden adorning the front. A driveway provides convenient off-road parking, further enhancing the practicality of the residence. Positioned off Hart Lane, the property benefits from its proximity to esteemed educational institutions, such as Sacred Heart, adding an extra layer of desirability for potential occupants. Upon entering the house, one is welcomed by an inviting entrance hall, The bay-fronted lounge exudes a sense of charm, while the extended sitting room/dining room provides an expansive and versatile space, offering views of the meticulously manicured private garden. The heart of the home lies in the extended fitted kitchen, completing the ground floor with a functional touch. This area not only caters to the practical needs of daily living but also adds to the overall aesthetic appeal of the property. Ascending to the first floor, the accommodation comprises three bedrooms, providing ample space for a family or those in need of a dedicated home office. The fresh white four-piece bathroom suite enhances the modern and clean ambiance of the residence. Externally, the property offers a well-balanced outdoor space. The front garden adds to the property's visual appeal, while the rear boasts a delightful large garden. This outdoor area features a shed for additional storage and a patio, providing an ideal setting for outdoor activities and relaxation. In summary, this property at Broomhill Gardens encapsulates a harmonious blend of mature design, thoughtful extensions, and meticulous maintenance. With its convenient location, well-regarded nearby schools, and versatile living spaces, this three-bedroom semi-detached house stands as an appealing and well-rounded residential opportunity.
- Mature Semi Detached House
- Ground Floor Extension
- Hallway, Lounge, Sitting Room/Dining Room
- Extended Refitted Kitchen
- Four Piece Bathroom Suite
- Large Rear Garden & Driveway
Particulars
Reception Hallway
Entered via a uPVC door, double glazed frosted side panel windows, stairs to the first floor, laminate flooring, under stairs storage cupboard, large walk-in storage cupboard and central heating radiator.
Lounge
4.0386m x 3.6068m - 13'3" x 11'10"
Having double glazed bay window to the front, central heating radiator and a brick built fireplace with display plinths housing an electric fire.
Sitting Room/Dining Room
6.5532m x 3.4798m - 21'6" x 11'5"
With double glazed French doors to the rear with double glazed side panel windows, textured ceiling, feature fire surround with tiled hearth and insert housing a living flame gas fire, double central heating radiator
Kitchen
5.4102m x 1.9304m - 17'9" x 6'4"
Fitted with a range of Cream Shaker wall and base units having contrasting working surfaces incorporating a stainless steel sink unit having mixer tap and drainer, double glazed window to the side, uPVC external door, single central heating radiator, laminate effect tiled flooring, built in oven, gas hob, extractor hood and splash back tiling.
Landing
Having double glazed window to the side.
Bedroom One
4.2926m x 3.2512m - 14'1" x 10'8"
Having double glazed bay window to the front, fitted sliding door wardrobes and central heating radiator.
Bedroom Two
3.5814m x 3.1242m - 11'9" x 10'3"
With double glazed window to the rear, single central heating radiator and wardrobes with shelving.
Bedroom Three
2.4892m x 2.2606m - 8'2" x 7'5"
With double glazed window to the front and built in sliding door robes.
Bathroom
Fitted with a white four piece suite comprising from a panelled bath, wash hand basin, w.c, shower cubicle, double glazed frosted window to the side, splash back tiling, central heating radiator, laminate tiled flooring and access to the roof void.
Outside
To the front there is a wall enclosed garden, laid to lawn with plum slate borders. Driveway. To the rear there is a large fully enclosed garden, offering a great degree of privacy along with paved patio area.












6 Jubilee House,
Hartlepool
TS26 9EN