


|

|
ASHFIELD CLOSE, GREATHAM.
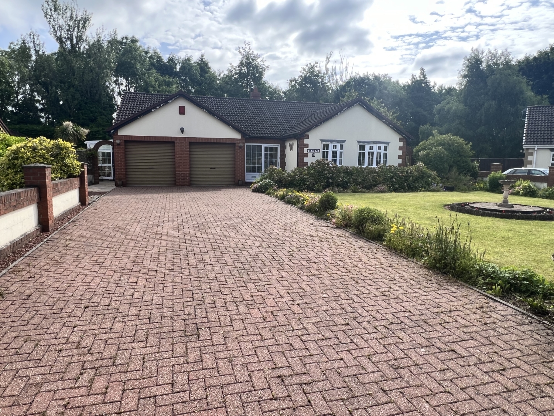
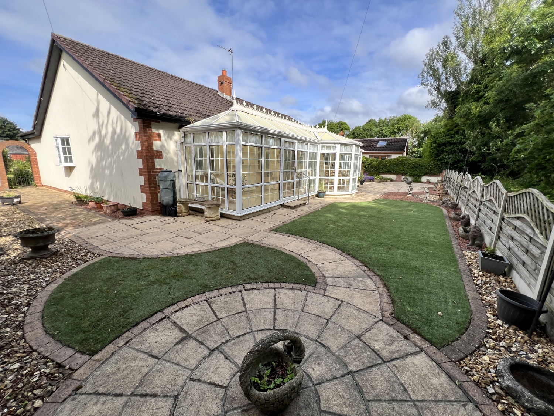
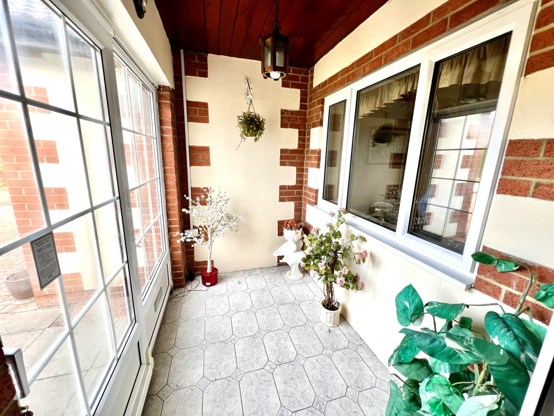
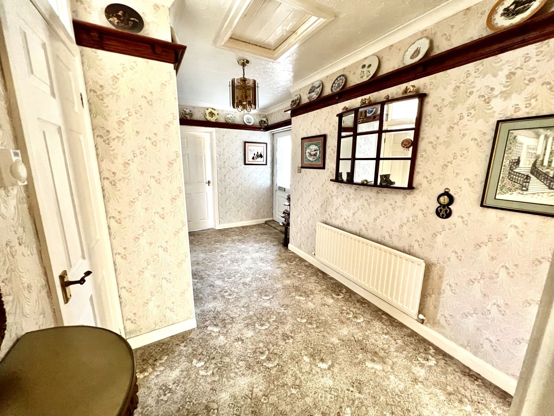
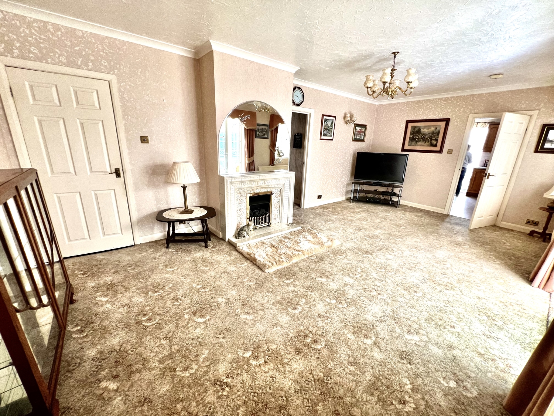
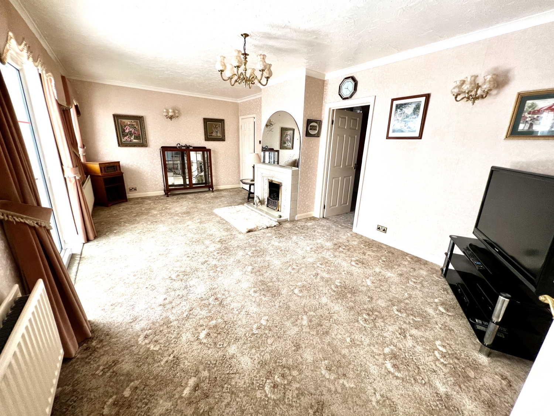
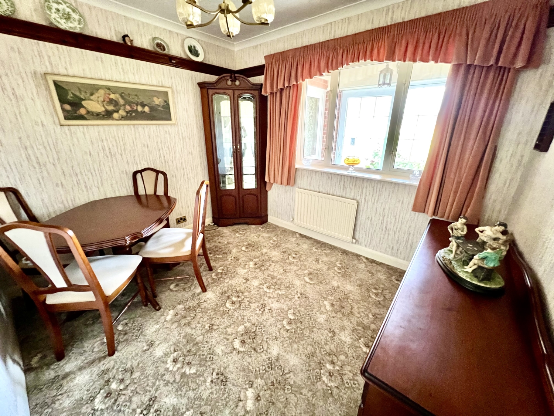
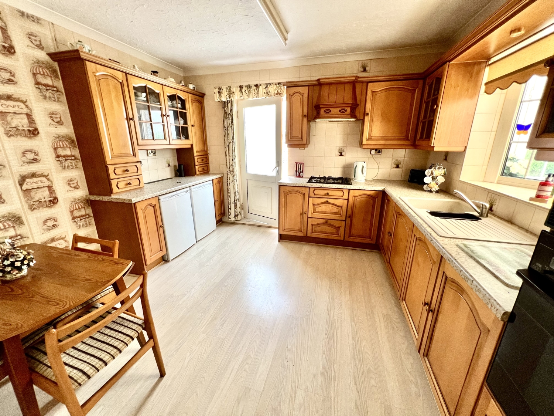
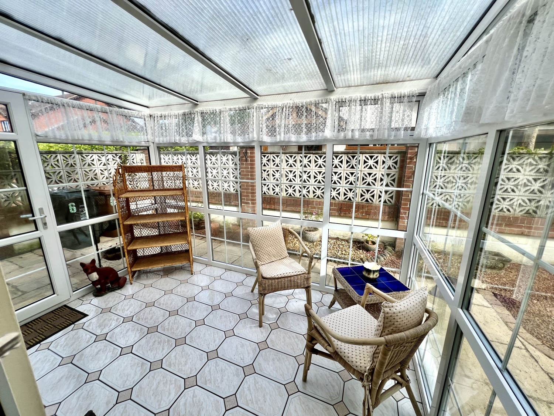
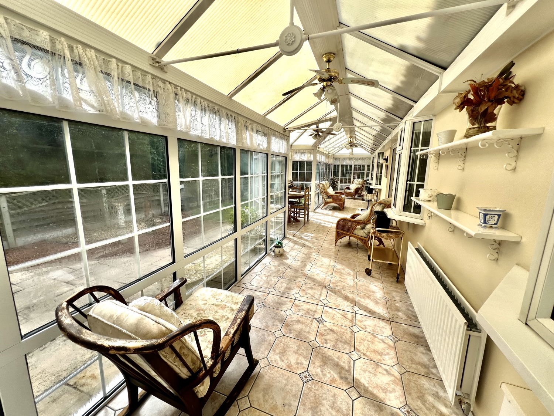
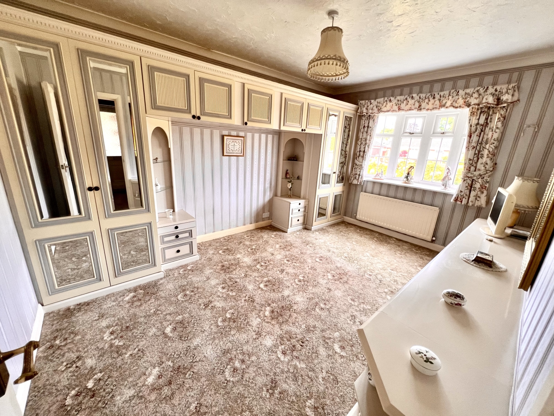
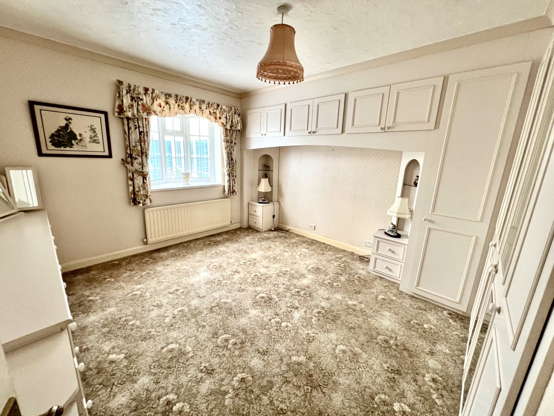
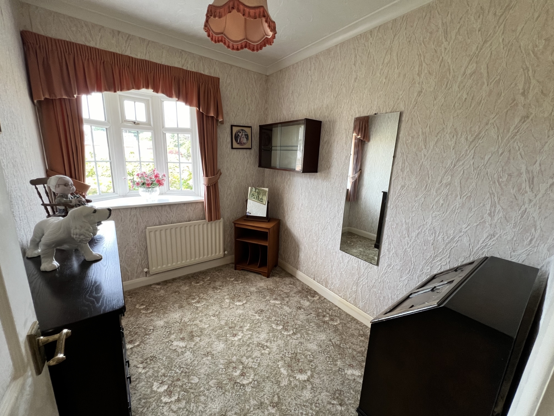
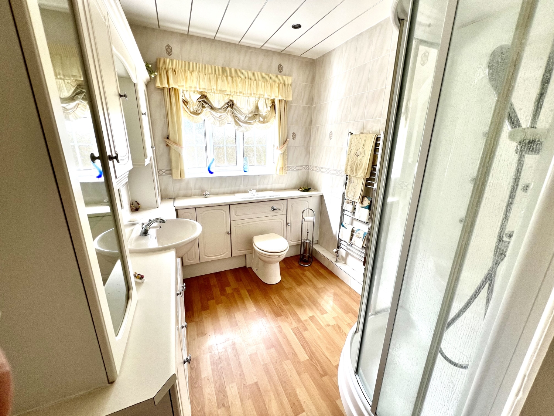
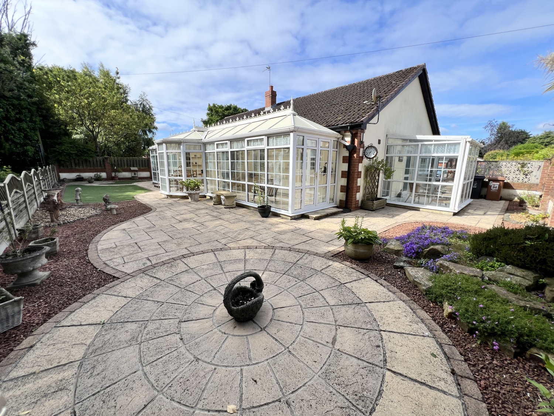
.JPG)
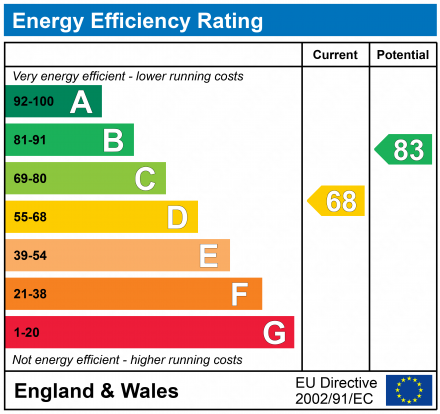
Under Offer
OIRO £325,0003 Bedrooms
Property Features
**SUBSTANTIALLY REDUCED FOR A VERY QUICK SALE AND NO CHAIN INVOLVED!!** - Discover the extraordinary with this exceptional three-bedroom detached bungalow, a self-built masterpiece that truly stands out. Located at the head of a small private cul-de-sac and surrounded by unspoiled countryside to the rear, this versatile home offers a unique blend of tranquillity and convenience. Whether you're looking for a property all on one level for ease of living or a safe and spacious environment for a growing family, this bungalow caters to both needs with style and grace. It's a pleasure to bring to the market this rarely available home, a true gem in the tranquil and peaceful setting of Greatham Village. The property welcomes you with an entrance porch leading to a welcoming entrance hall, setting the tone for the spacious and well-appointed interiors. The 24ft long lounge provides a comfortable and inviting space, while the adjacent dining room offers a perfect setting for family meals and gatherings. The fitted kitchen/breakfast room is equipped with built-in cooking appliances. A garden room off the kitchen serves as a delightful sunlit retreat. The property boasts a refitted shower room, adding a touch of luxury to the home. Three well-proportioned bedrooms offer flexibility, with two benefiting from fitted furniture, maximizing storage space and adding to the home's practicality. The standout feature of this bungalow is the impressive 41ft long garden room, a truly amazing space that overlooks the countryside and allows nature to come to life right before your eyes. Externally, the property stands proud on a very large plot, with a sweeping driveway for approx 6 cars leading to a double garage, providing ample parking and storage space. Offered for sale with no onward chain, this unique bungalow presents a rare opportunity to acquire a home that is not only stunning but also perfectly situated in a sought-after location. Given its unique features, desirable setting, and spacious plot, we anticipate strong interest. We strongly recommend arranging an internal viewing at your earliest convenience to fully appreciate all that this exceptional home has to offer.
Particulars
Entrance Porch
Reception Hallway
Bedroom One
4.8006m x 3.048m - 15'9" x 10'0"
Bedroom Three
2.6162m x 2.1336m - 8'7" x 7'0"
Shower Room
Bedroom Two
3.7338m x 3.6322m - 12'3" x 11'11"
Lounge
7.4676m x 3.6576m - 24'6" x 12'0"
Dining Room
3.175m x 2.6416m - 10'5" x 8'8"
Conservatory
12.5222m x 3.2766m - 41'1" x 10'9"
Kitchen
3.6068m x 3.3528m - 11'10" x 11'0"
Sun Room
3.2004m x 2.1336m - 10'6" x 7'0"
Garden
Double Garage
5.7912m x 5.7658m - 19'0" x 18'11"















.JPG)

6 Jubilee House,
Hartlepool
TS26 9EN