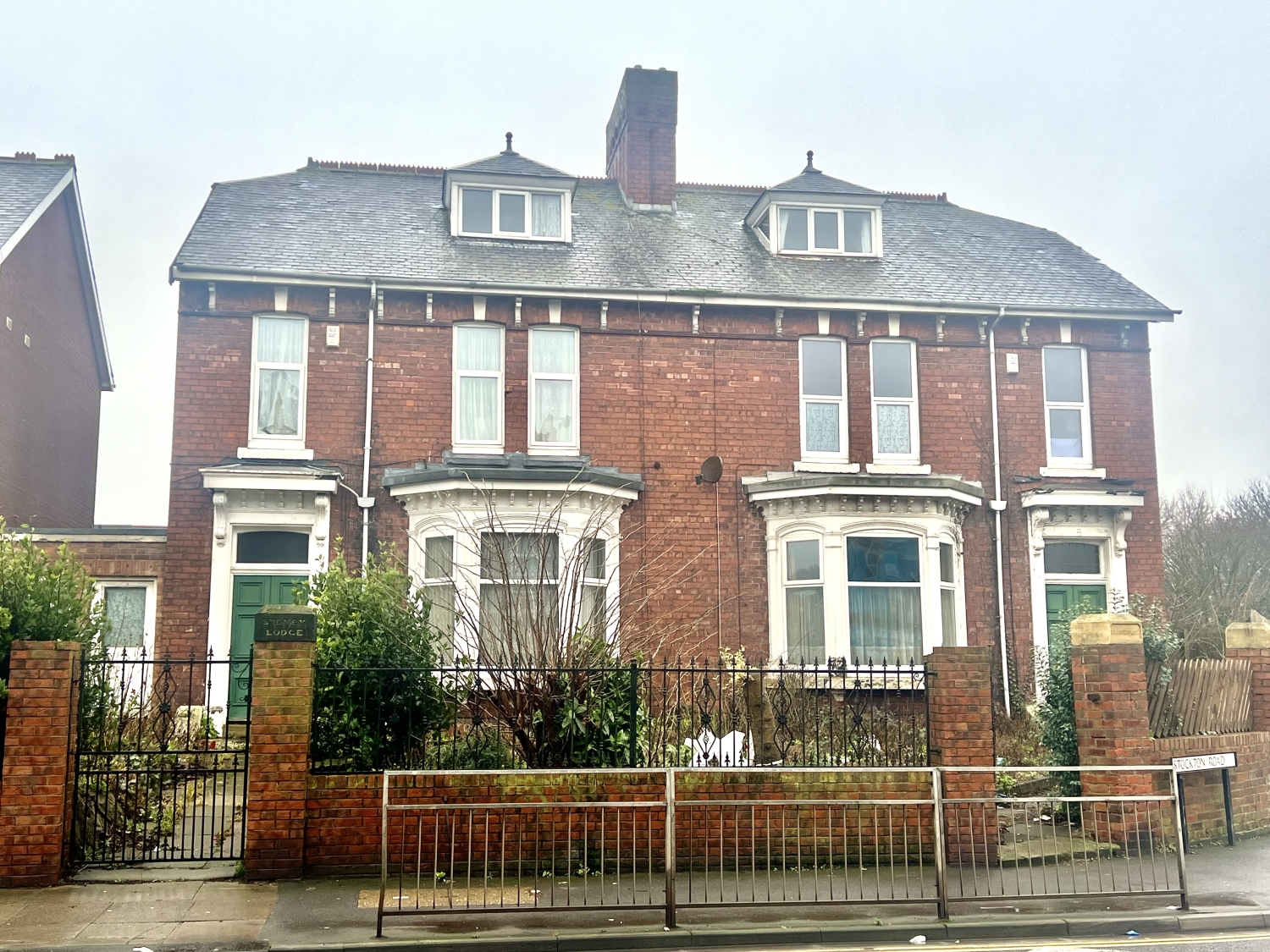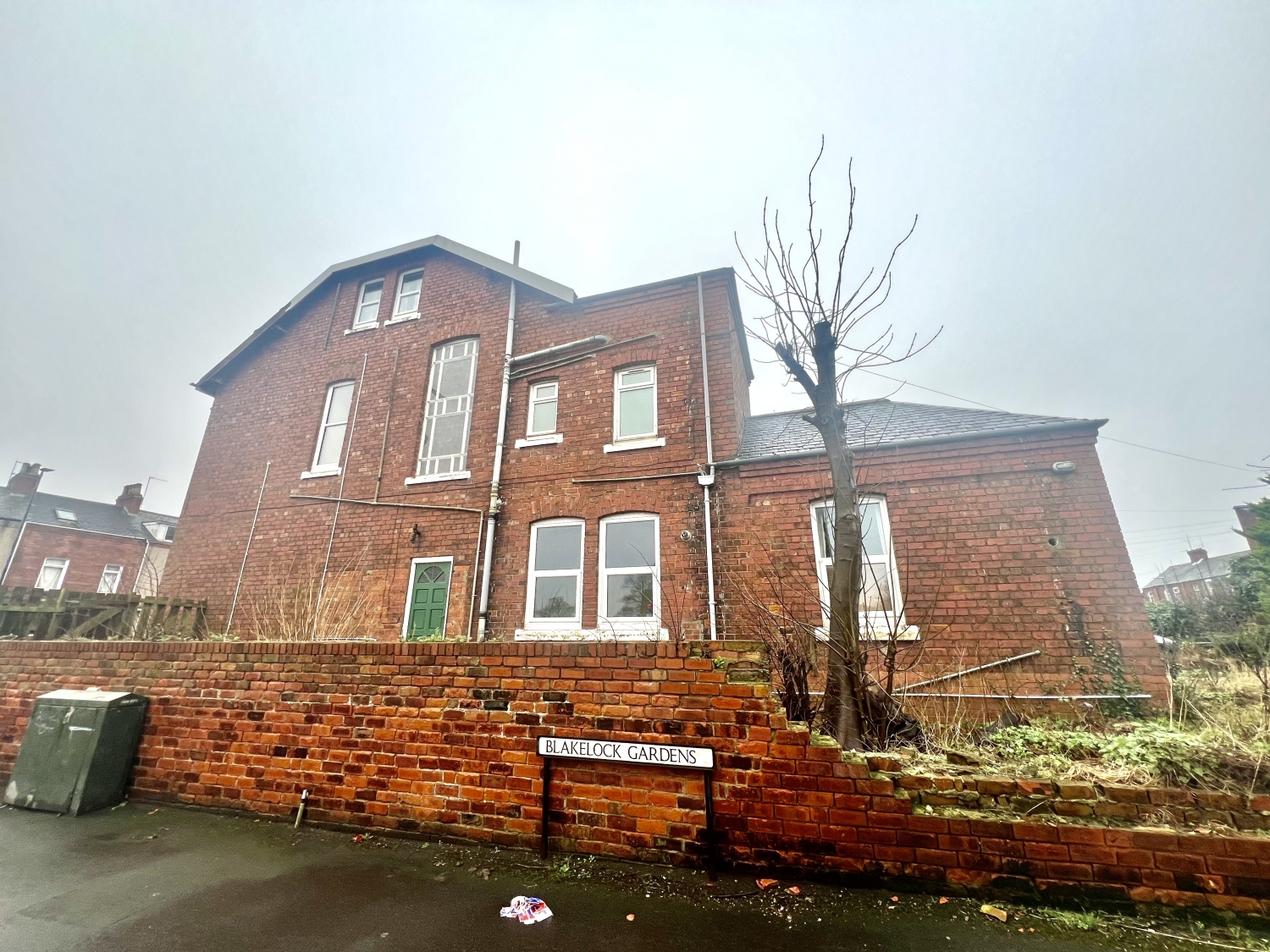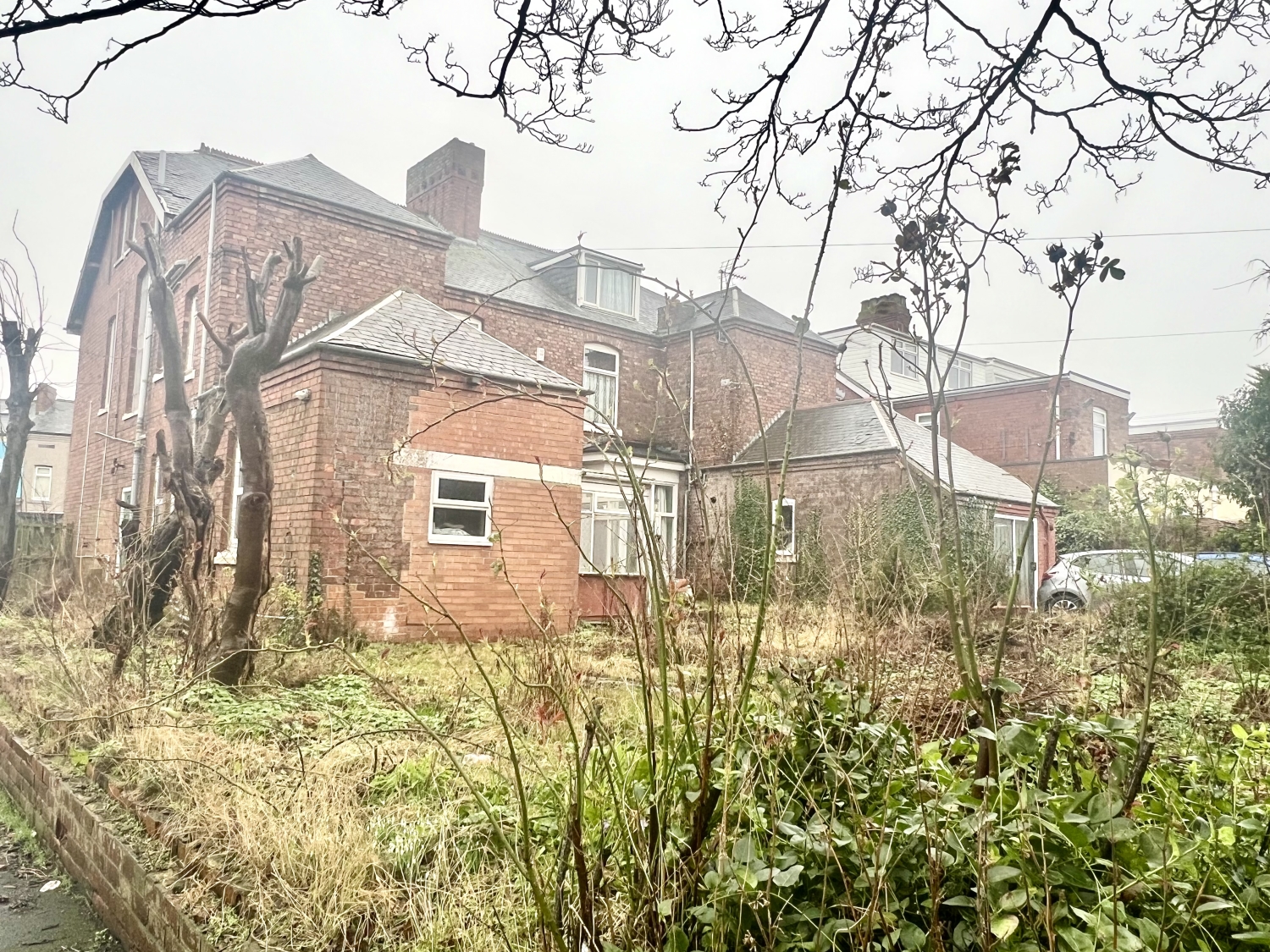


|

|
STOCKTON ROAD, HARTLEPOOL.



Under Offer
£260,00010 Bedrooms
Property Features
Presenting a unique opportunity, TWO characterful three storey semi-detached houses being sold together, each with separate deeds. Strategically positioned, these properties offer immense potential for enhancement, subject to obtaining requisite planning consents. Retaining numerous original features, both houses boast multiple reception rooms, bathrooms, and bedrooms. A notable feature is the internal accessibility between the properties, facilitating seamless movement and utilization of space. The expansive garden area provides ample outdoor space for various activities and potential landscaping endeavours. Additionally, the inclusion of a garage further enhances the property's utility and convenience. Further details regarding the properties' specifications and potential can be provided upon request.
Particulars
14 Stockton Road
Reception Hallway
Entered via Hardwood doors, central heating radiator, original staircase to the first floor, under stairs storage cupboard and corniced ceiling.
Lounge
5.715m x 4.953m - 18'9" x 16'3"
Having corniced ceiling, delft rack, bay window to the front and two double central heating radiators.
Dining Room
With window to the front and central heating radaitor.
Reception Room
3.7084m x 2.54m - 12'2" x 8'4"
Having frosted window to the front and double central heating radiator.
Reception Room
5.6134m x 4.6228m - 18'5" x 15'2"
Having uPVC French doors to the rear, double central heating radiator, corniced ceiling, delft rack and feature fireplace.
Reception Room
4.0386m x 2.5654m - 13'3" x 8'5"
Having heat resistant working surfaces, window to the rear and double central heating radiator.
Cloaks/Wc
Fitted with a two piece suite comprising from a w.c, wash hand basin, frosted window to the side and single central heating radiator.
Kitchen
4.826m x 3.4798m - 15'10" x 11'5"
Fitted with a range of wall and base units having heat resistant working surfaces incorporating a stainless steel sink unit with mixer tap and drainer, double glazed window to the side, single glazed window to the side, built in oven and four ring gas hob.
Side Lobby
With entrance door, pitched acrylic roof, windows and sink unit.
Reception Room
3.4036m x 3.2004m - 11'2" x 10'6"
Having double central heating radiator, window to the side and patio doors to the rear
Half Landing
Having stained glass window to the side.
Bathroom
Having a panelled bath, bidet, wash hand basin, shower area, double glazed frosted window to the side, louvred door storage cupboard, double glazed frosted window to the side.
WC
Having w.c, central heating radiator and double glazed frosted window.
Landing
Having stairs to the second floor.
Bedroom One
4.953m x 4.4958m - 16'3" x 14'9"
Having window to the rear, wash hand basin, corniced ceiling and double central heating radiator.
Bedroom Two
4.8768m x 4.5212m - 16'0" x 14'10"
Having double central heating radiator, two double glazed windows to the front, fitted robes with overhead storage.
Bedroom Three
3.2512m x 2.413m - 10'8" x 7'11"
With double glazed window to the front, single central heating radiator and coved ceiling.
Second Floor Half Landing
Bathroom
Having a three piece suite comprising from a wash hand basin, w.c, panelled bath, double central heating radiator and skylight.
Landing
Bedroom Four
4.6228m x 3.9624m - 15'2" x 13'0"
Window to the rear and electric heater.
Bedroom Five
4.6482m x 3.429m - 15'3" x 11'3"
Having double glazed window to the front.
Kitchen
2.4384m x 2.3368m - 8'0" x 7'8"
Having window to the side, base units with stainless steel sink unit and drainer.
12 Stockton Road
Reception Hallway
Entered via a Hardwood door. central heating radiator and spindle stairs to the first floor and side entrance door.
Lounge
4.9022m x 4.5466m - 16'1" x 14'11"
With Period style feature fireplace, corniced ceiling, decorative ceiling rose and central heating radiators.
Garden Room
5.0292m x 2.3368m - 16'6" x 7'8"
With pitched acyclic roof, window to the side and rear.
Landing
With stained glass window to the side and staircase to the second floor.
Bathroom
Fitted with a two piece suite comprising from a panelled bath, wash hand basin, double frosted window to the side, splash back tiling and central heating radiator.
Bedroom One
4.9276m x 4.9022m - 16'2" x 16'1"
With two double glazed windows to the front, feature fireplace, built in robe and central heating radiator.
Bedroom Two
4.9276m x 4.5212m - 16'2" x 14'10"
Having double glazed window to the rear, feature fireplace, built in robe and central heating radiator.
Kitchenette
3.2512m x 2.3622m - 10'8" x 7'9"
Fitted with a range of wall and base units having heat resistant working surfaces, stainless steel sink unit, double glazed window to the front, splash back tiling,
2nd Floor Half Landing
Bathroom
3.3528m x 2.5146m - 11'0" x 8'3"
Fitted with a three piece suite comprising from a free standing roll topped bath, w.c, wash hand basin, Velux window, central heating radiator and laminate tiled flooring.
Landing
Having two windows to the side.
Bedroom Three
4.5466m x 4.3688m - 14'11" x 14'4"
With double glazed window to the front and single central heating radiator.
Kitchenette
4.5212m x 2.8956m - 14'10" x 9'6"
Fitted with a range of the white shaker wall and base units having contrasting working surfaces, Velux window to the rear and storage to the eaves.
Outside
Externally to the front there are gardens. To the rear is a good size garden with two original outbuildings. Garage which is larger than average. parking for approx 6 cars.



6 Jubilee House,
Hartlepool
TS26 9EN