


|

|
GRANGE WAY, BOWBURN, DURHAM, COUNTY DURHAM, DH6
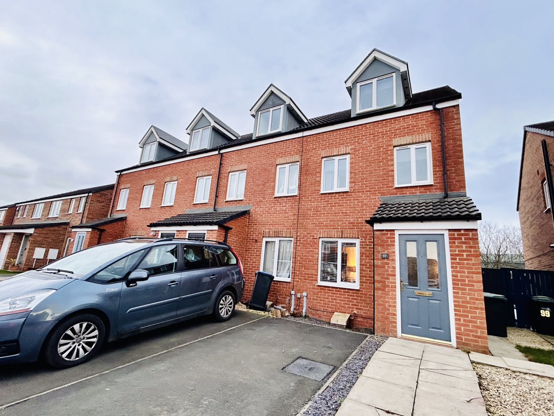
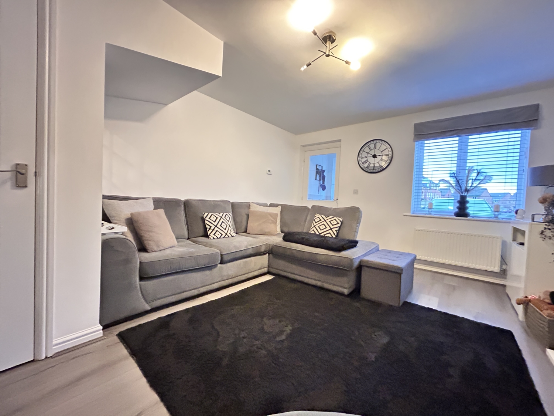
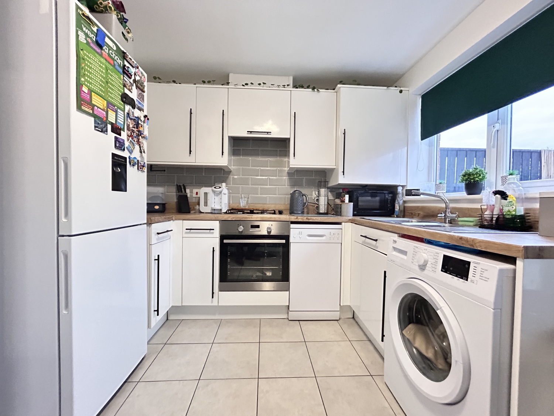
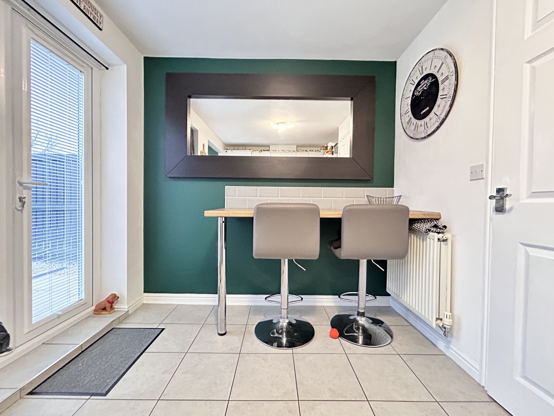
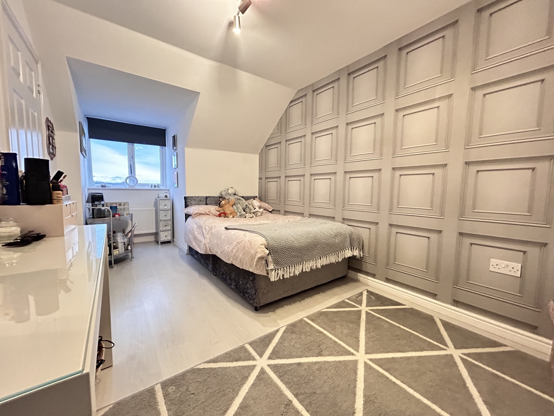
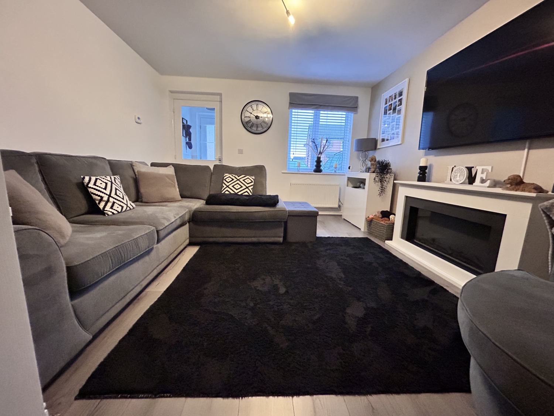
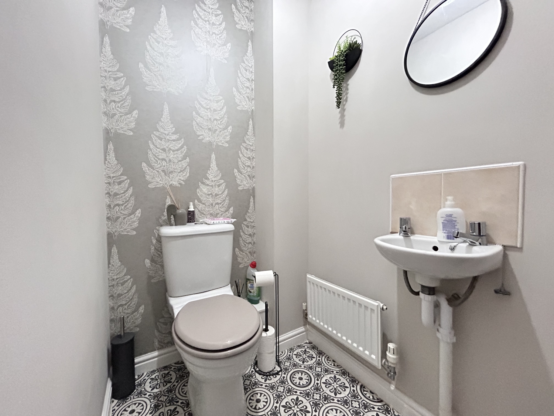
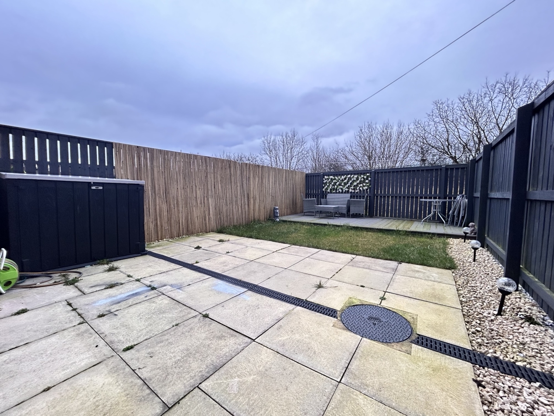
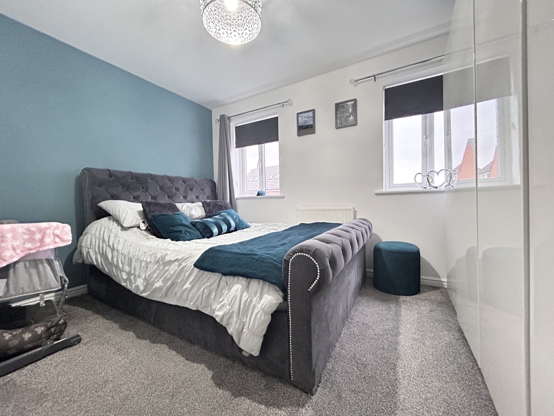
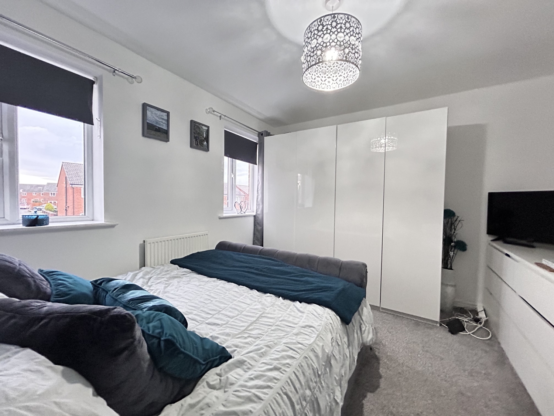
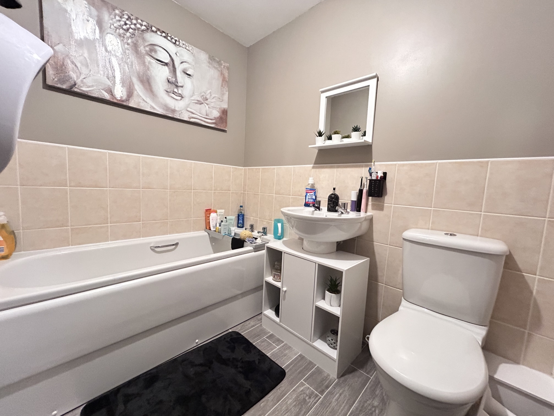
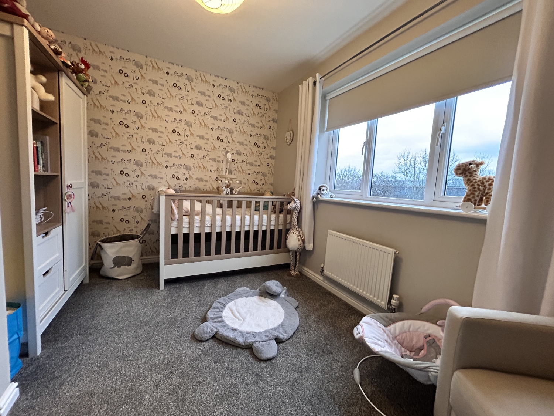
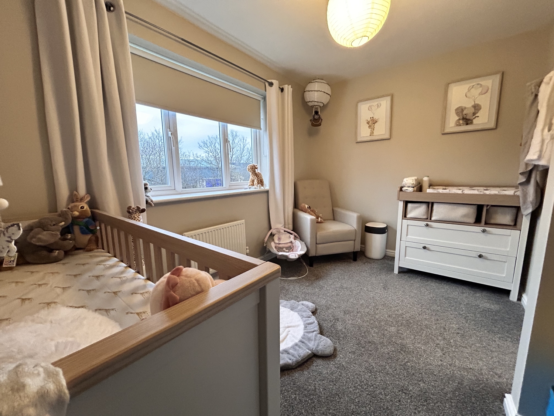
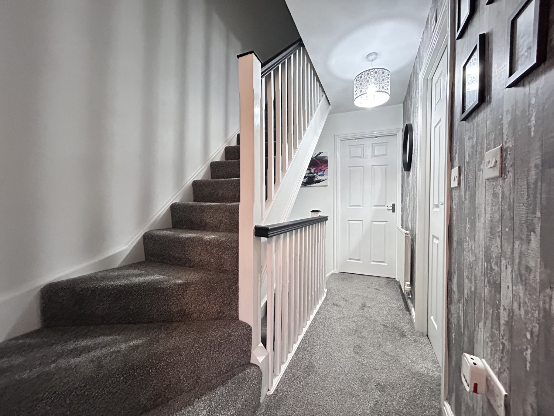
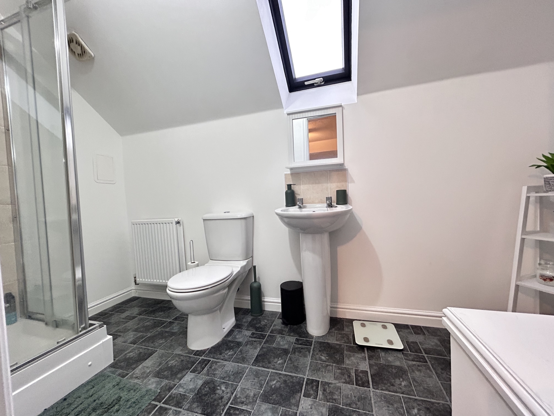
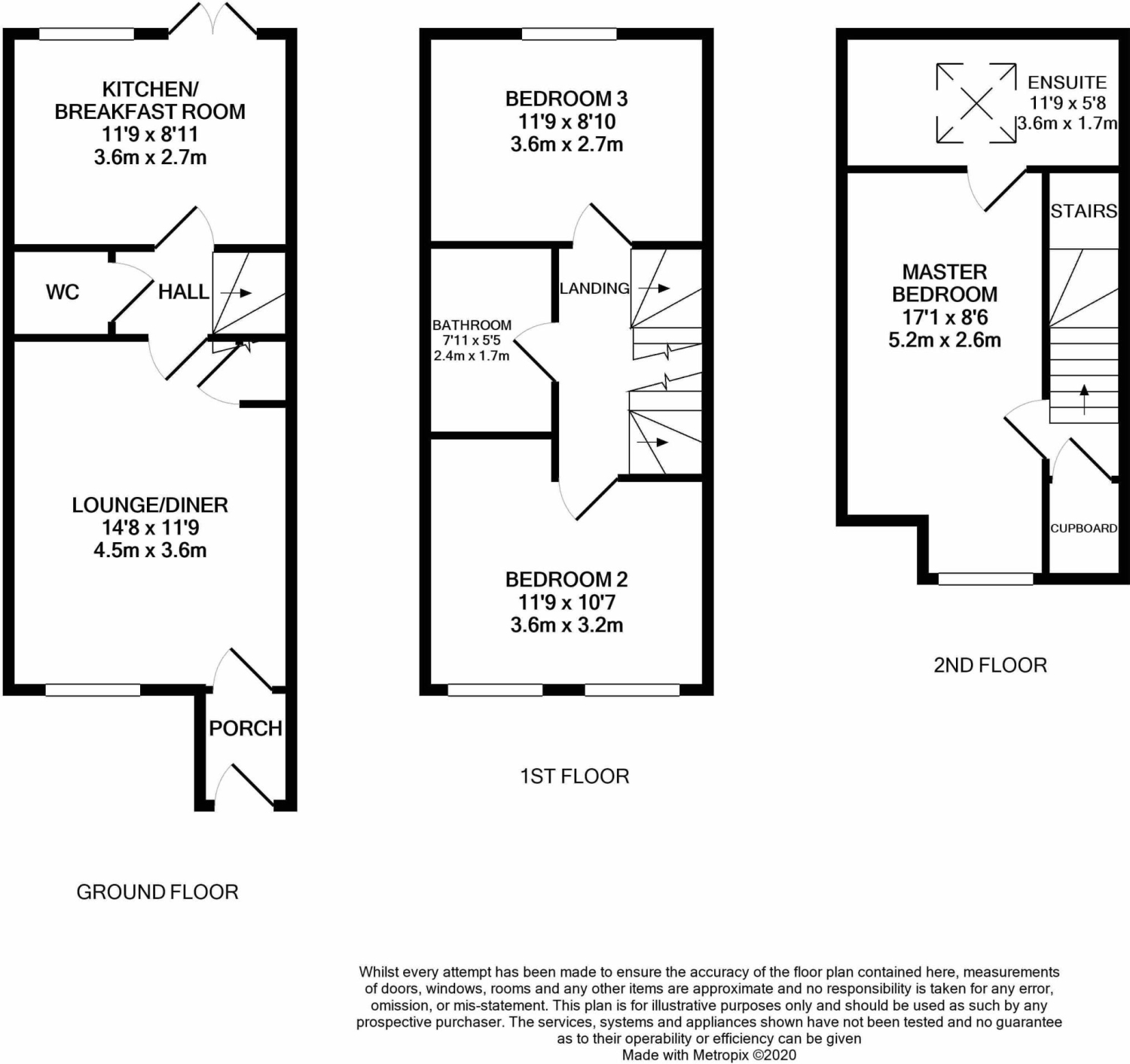
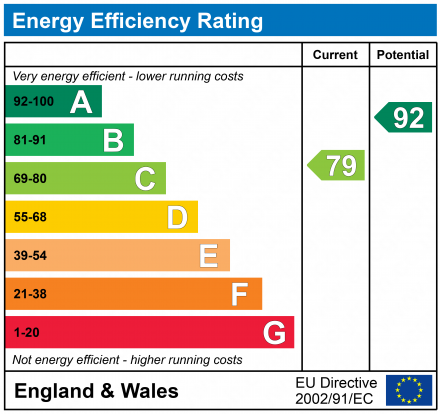

Under Offer
£155,0003 Bedrooms
Property Features
Presented in impeccable condition, this contemporary three-bedroom townhouse is an ideal choice for a variety of buyers including the first-time buyer or growing family, ready for immediate occupancy. Nestled within the sought-after Bowburn development, with convenient access to Durham and the A1 for seamless commuting, this property boasts well-proportioned spaces and embodies the features expected in a modern residence.
The ground floor encompasses an inviting entrance porch, a delightful lounge, an inner hallway with a convenient access to the cloaks/WC, and a well-appointed kitchen/breakfast room. Ascending to the first floor reveals a luxurious family bathroom and two generously sized bedrooms, while the second floor hosts an additional double bedroom complemented by a spacious en-suite shower room.
Externally, a fenced and private garden at the rear enhances the property, while a front driveway provides off-street parking. Grange Way enjoys a strategic location within easy walking distance of a diverse array of local amenities. For a more selection of recreational, retail, medical centre and bus services to the historic Durham City, merely 3 miles away.
Benefiting from excellent transportation links, Bowburn is an ideal location for commuters. This spacious, stylish, and well-situated home beckons prospective buyers to experience its full charm through a personal viewing, as its true value is best appreciated in person.
- Beautifully Presented Internally
- Three Double Bedrooms
- Spacious En-suite to Master
- Stylish Modern Décor Throughout
- Gardens and Parking
- Convenient Access To Durham City
- Close To A1(M)
- Viewing Highly recommended
Particulars
Accommodation Details
ENTRANCE PORCH LOUNGE 14' 08'' x 11' 00'' The spacious and beautifully decorated living space is situated to the front of the home and benefits from a double glazed window to the front aspect, a central heating radiator and under stairs storage cupboard KITCHEN/DINING ROOM 11' 08'' x 8' 06'' Situated to the rear of the Property with patio doors giving views to the rear garden this stylish contemporary kitchen diner offer the perfect space for food preparation and dinging with space for appliances and an integrated oven and hob with extractor hood over. DOWNSTAIRS CLOAKROOM The cloakroom suite comprises of a low level WC and wall mounted wash hand basin with extractor fan. FIRST FLOOR LANDING The first floor landing giving access to two bedrooms and family bathroom/wc with stairs leading to second floor. BEDROOM TWO 12' 01'' x 10' 05'' Situated to the front of the house the second of the double bedrooms with dual double g


















3b Old Elvet,
Durham
DH1 3HL