


|

|
BUTTERSTONE AVENUE, HEADLAND
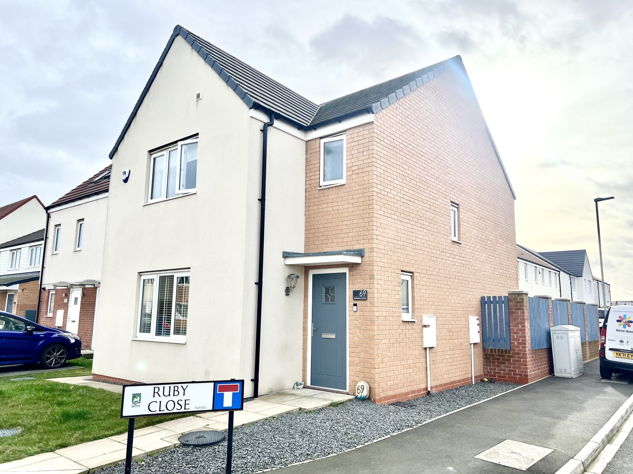
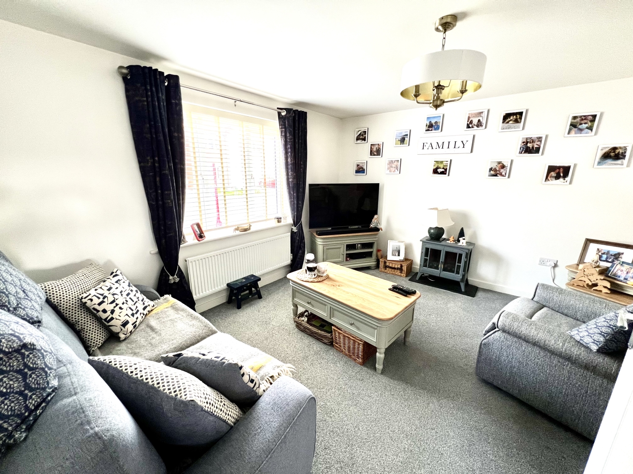
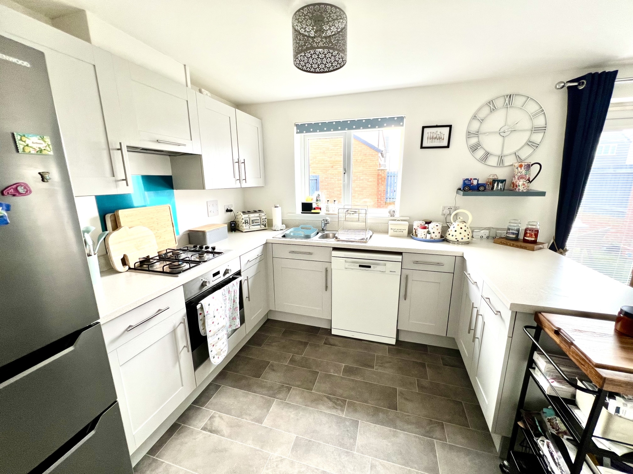
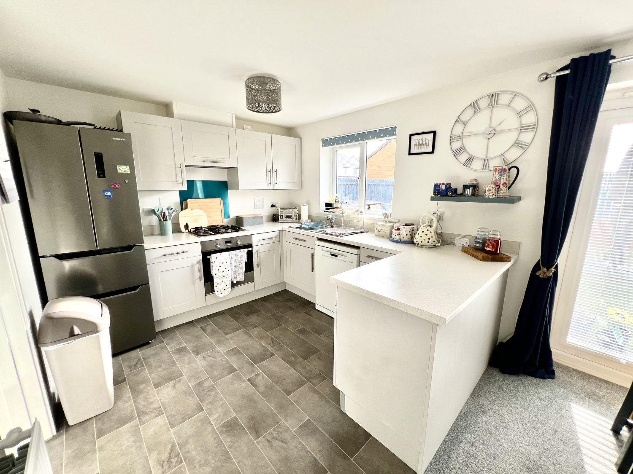
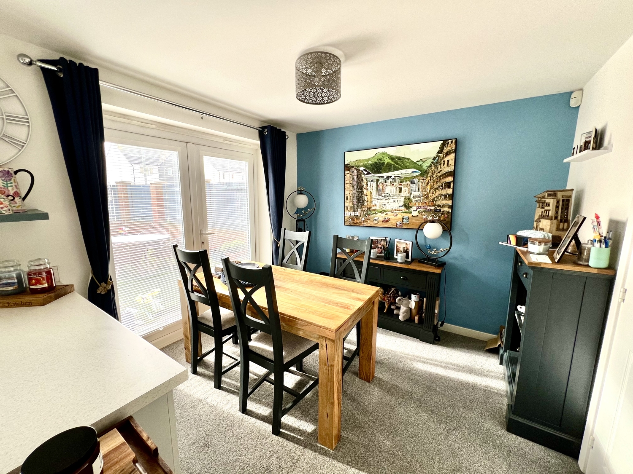
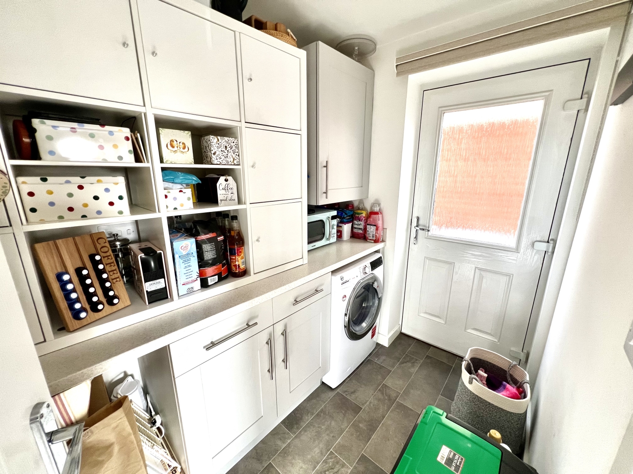
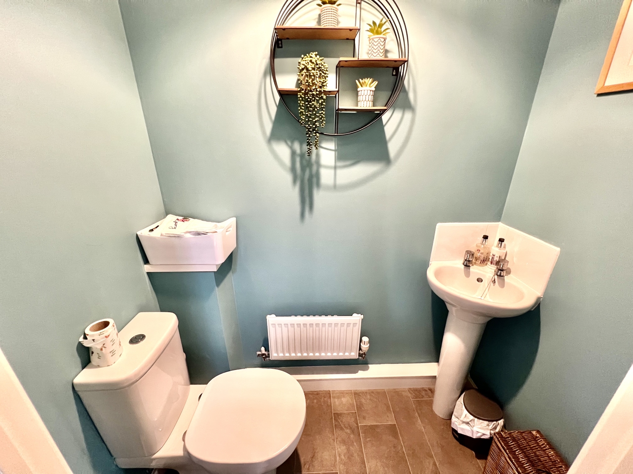
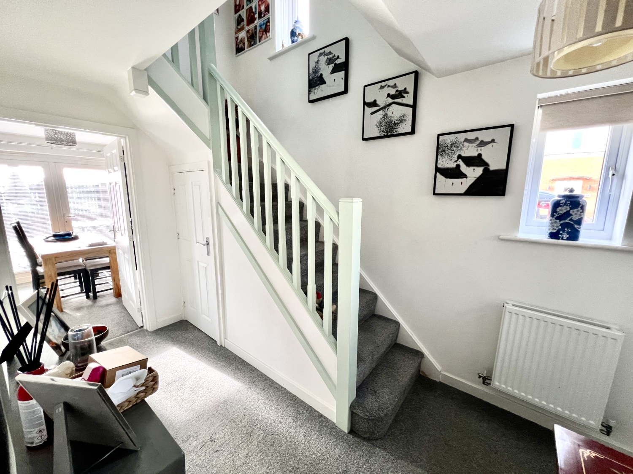
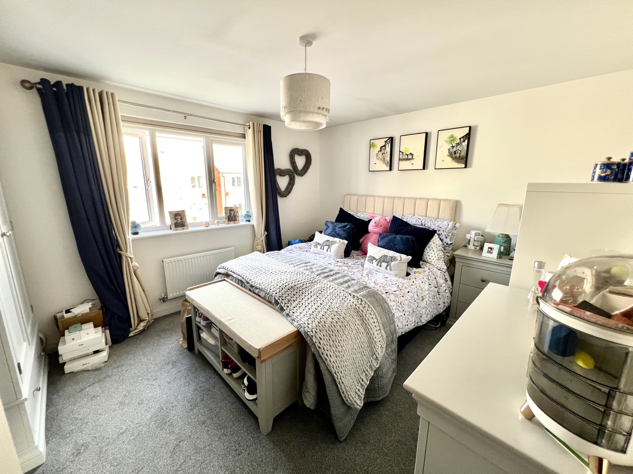
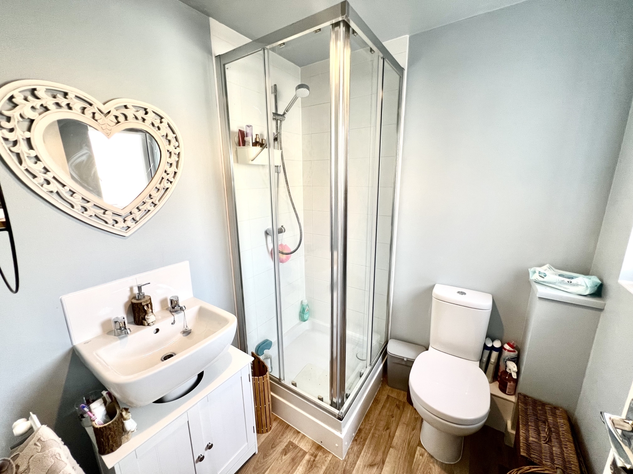
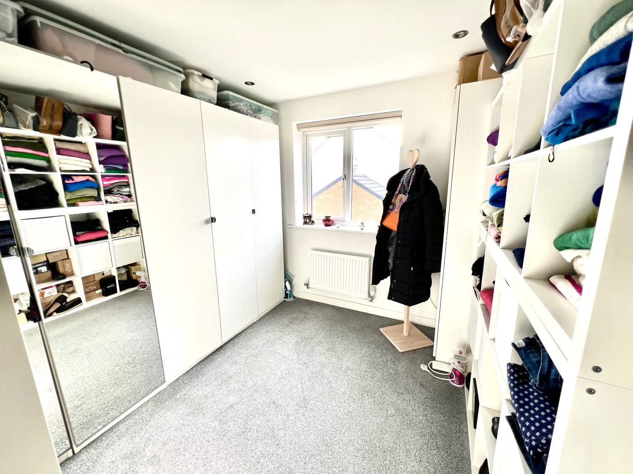
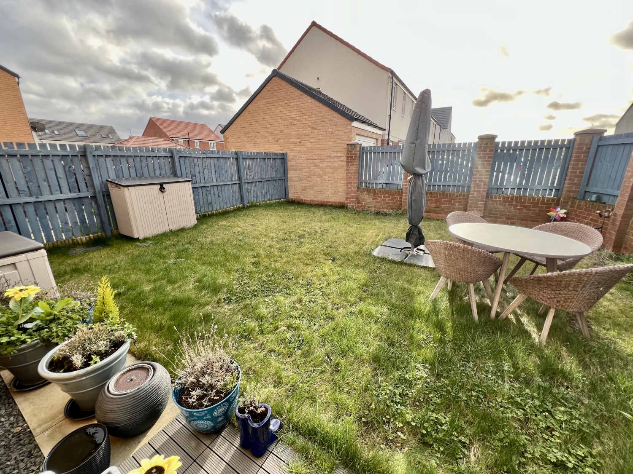
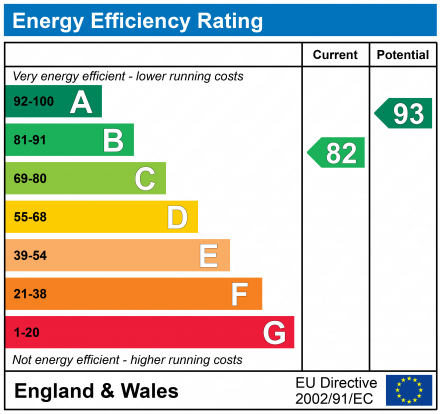
Under Offer
OIRO £190,0003 Bedrooms
Property Features
Welcome to this three-bedroom detached dwelling, ideally situated just a stone's throw away from the captivating seafront. Nestled within a modern development crafted by the renowned builders, Persimmon Homes, this residence combines style, comfort, and convenience. As you enter through the welcoming hallway, you are greeted by a tastefully appointed interior, characterized by a refreshing and contemporary aesthetic. The ground floor features a generously sized and inviting lounge, providing a perfect blend of space and comfort. The open-plan kitchen and dining room, adorned with French doors leading to the rear garden, create a seamless indoor-outdoor transition. The well-equipped kitchen boasts built-in cooking appliances, ensuring both functionality and style. A convenient utility room completes the ground floor layout. Ascend to the first floor, where three double bedrooms await. The master bedroom enjoys the luxury of an en-suite, providing a private retreat within this elegant abode. The remaining bedrooms offer versatility for various lifestyle needs. A pristine white bathroom suite enhances the first floor, offering a serene space for relaxation and rejuvenation. The exterior of the property is equally impressive. A thoughtfully landscaped open-plan garden graces the front, while the rear hosts a generously sized garden, laid to lawn for outdoor enjoyment. Gated rear access leads to the driveway and a single garage, providing ample parking and storage options. This property comes to market with the added advantage of no chain, streamlining the buying process. Whether you are captivated by the proximity to the seafront, the modern design, or the convenience of a well-planned layout, this handsome home offers a lifestyle of comfort and sophistication. Don't miss the opportunity to make this your dream home by the sea.
- Stones Throw To The Sea Front
- Hallway & Cloaks/wc
- Comfortable Size Lounge
- Quality Fitted Kitchen/Dining Room & Utility Room
- Three Double Bedrooms Master Bed With En-suite
- Gardens Driveway & Garage
Particulars
Hall
Entered via a composite door, double glazed window to the side, double central heating radiator, stairs to the first floor and under stairs storage cupboard.
Cloaks/Wc
Fitted with a white two piece suite comprising from a low level wc, wash hand basin, central heating radiator, splash back tiling and extractor fan.
Lounge
3.937m x 3.7846m - 12'11" x 12'5"
Having double glazed window to the front and central heating radiator.
Kitchen/Dining Room
5.5372m x 3.0226m - 18'2" x 9'11"
Fitted with a modern range of wall and base units having contrasting working surfaces incorporating a stainless steel sink unit having mixer tap and drainer, built in oven, four ring gas hob, extractor good, plumbing for the dishwasher, double glazed window to the rear, French doors and double central heating radiator.
Utility
Fitted with a range of wall and base units having contrasting working surfaces, side entrance door, single central heating radiator.
Landing
With double glazed window to the side, useful storage cupboard and access to the roof void.
Bedroom One
3.5814m x 3.0988m - 11'9" x 10'2"
With double glazed window to the front with a sea view and single central heating radiator.
EnSuite
Fitted with a three piece suite comprising from a walk in shower cubicle, wash hand basin, w.c, double glazed frosted window to the front, single central heating radiator and extractor fan.
Bedroom Two
2.8448m x 2.794m - 9'4" x 9'2"
With double glazed window to the rear, single central heating radiator and downlighters.
Bedroom Three
2.54m x 2.5146m - 8'4" x 8'3"
Having double glazed window to the rear and single central heating radiator.
Bathroom
Fitted with a white three piece suite comprising from a panelled bath, wash hand basin, w.c, double glazed frosted window to the side, extractor fan and single central heating radiator.
Outside
To the rear there is an enclosed garden, laid to lawn, gated access to the front. Also the rear there is a driveway leading to a single garage.













6 Jubilee House,
Hartlepool
TS26 9EN