


|

|
HERRINGTON MEWS, WEST HERRINGTON, DH4
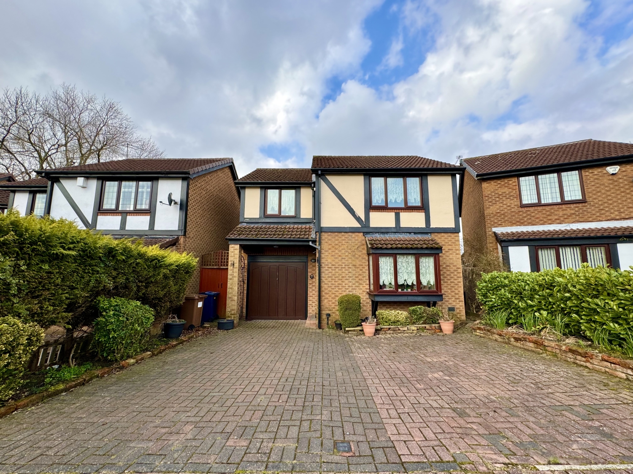
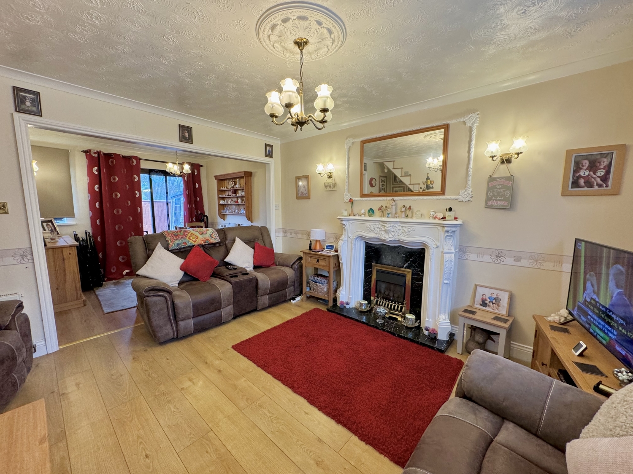
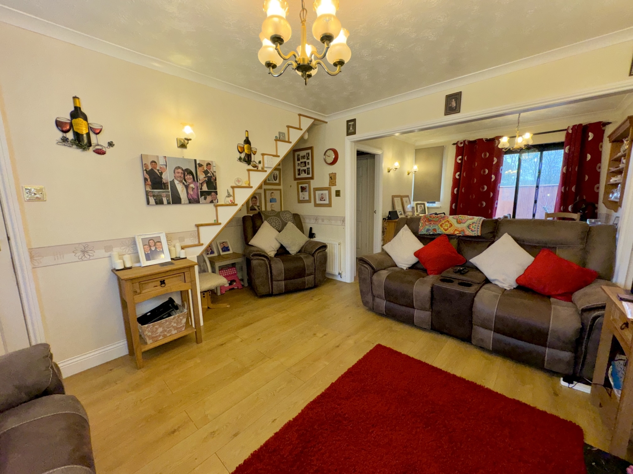
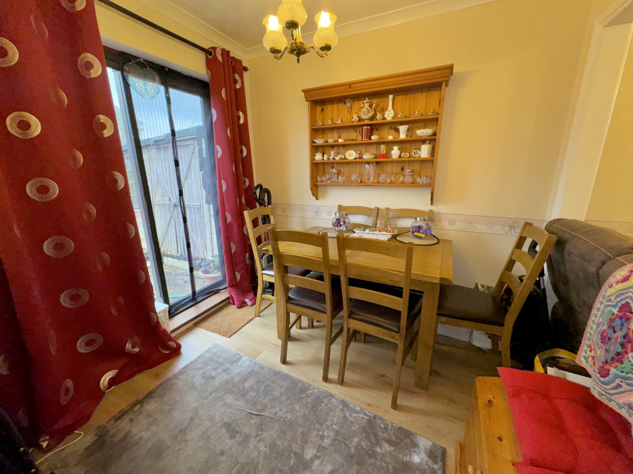
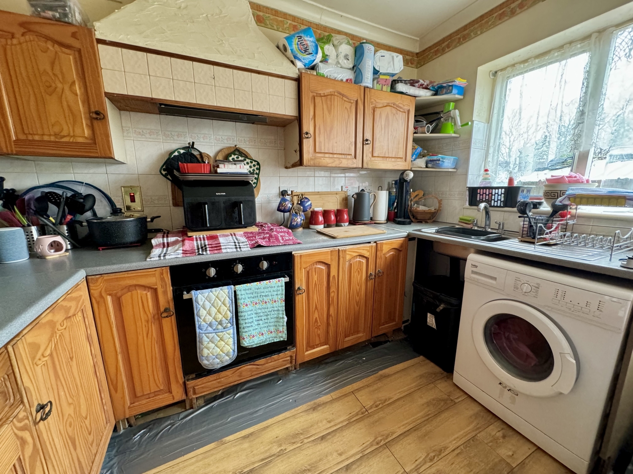
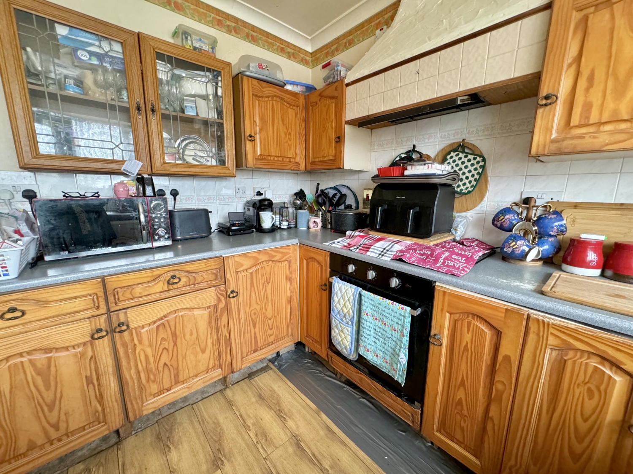
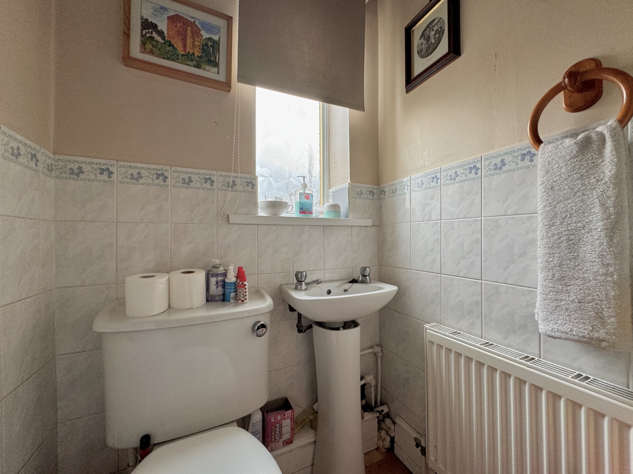
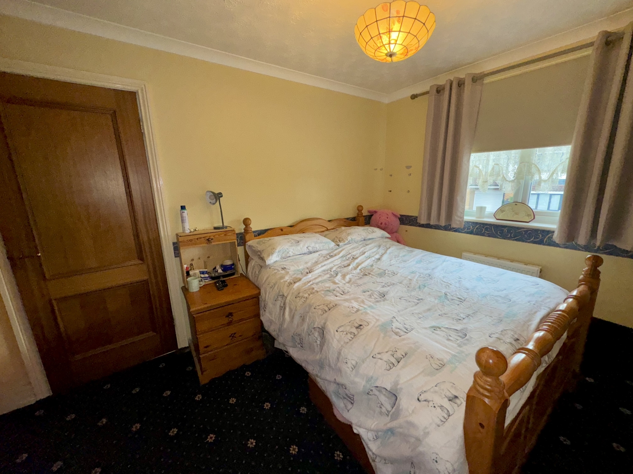
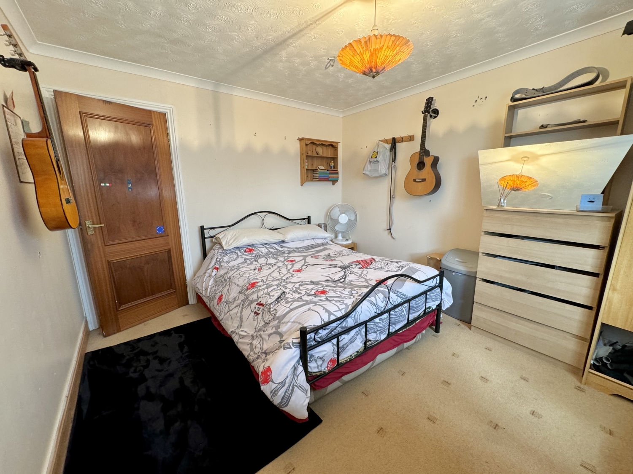
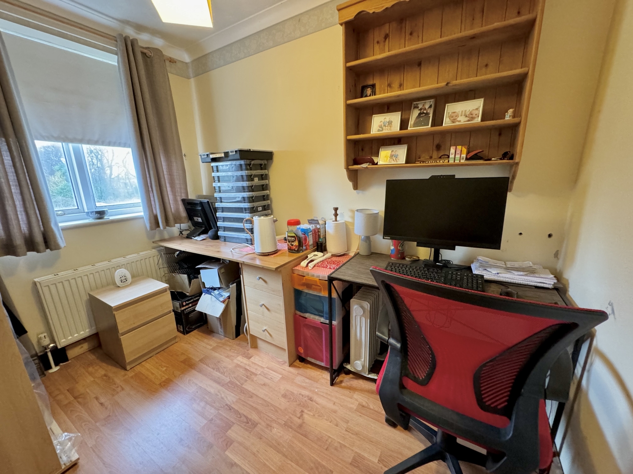
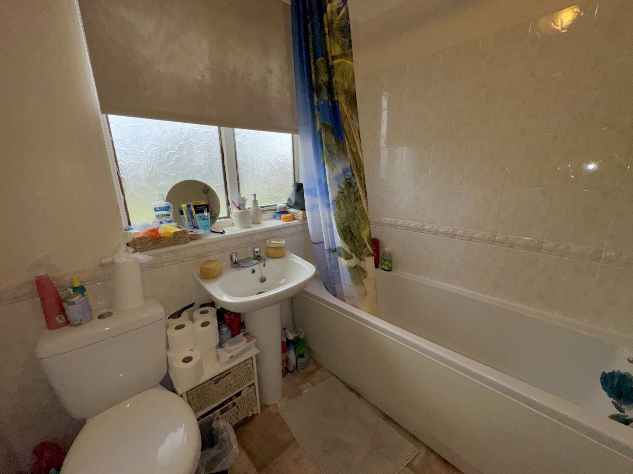
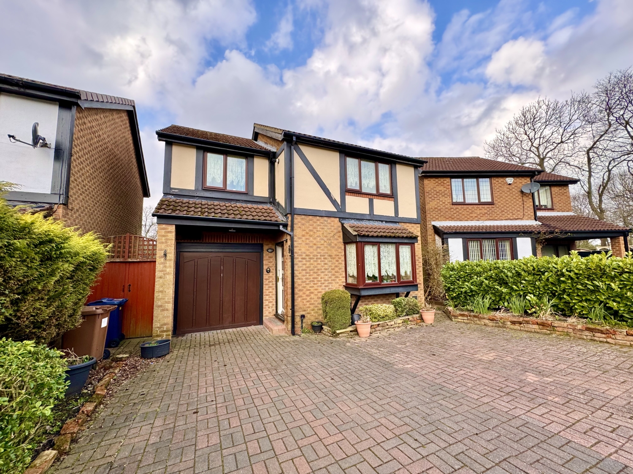
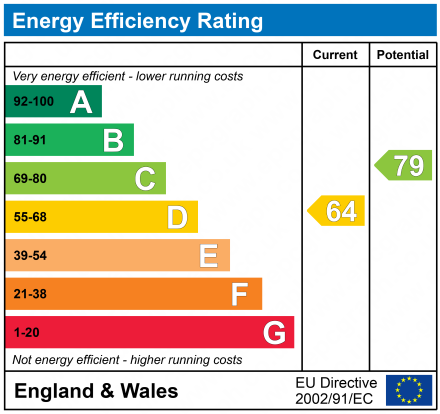
Under Offer
OIRO £169,9503 Bedrooms
Property Features
Introducing Dowen's newest offering: a stunning three-bedroom detached home nestled in the serene surroundings of West Herrington. Located within a tranquil cul-de-sac, this property is perfectly positioned for easy access to both the A19 and A690, as well as nearby amenities and schools. Upon entering, you're greeted by a welcoming entrance hallway, the ground floor features a spacious lounge/diner, adjacent to this is the kitchen, as well as a convenient WC for added practicality. Venture upstairs to discover three generously proportioned bedrooms, providing comfortable accommodation for the whole family. A well-appointed family bathroom completes the first floor. Outside, the property boasts a driveway with space for up to three vehicles, ensuring parking is never a hassle. With the added benefit of enclosed rear garden. An ideal home for families and home movers alike. To arrange a viewing and experience the allure of West Herrington living for yourself, contact Dowen today at 0191 514 2299.
- DETACHED
- THREE BEDROOMS
- LOUNGE / DINER
- GROUND FLOOR WC
- MULTIPLE VEHICLE DRIVEWAY
- FREEHOLD
- CUL-DE-SAC
Particulars
Frontage
To the front is a brick paved driveway for multiple vehicles, planted trees and shrubs
Entrance Hallway
Entrance via timber door into entrance hallway, radiator, laminate flooring, stairs leading to the first floor
Lounge/Dining Room
7.5184m x 4.1656m - 24'8" x 13'8"
UPVC double glazed bay window, four radiators, laminate flooring, feature fireplace with gas fire, double glazed sliding door accessing rear garden
Kitchen
4.1402m x 3.1496m - 13'7" x 10'4"
Range of wall and base units, heat resistant work surfaces, stainless steel sink with mixer tap, integrated oven, hob and extractor, plumbing for washing machine, spotlights to ceiling, single glazed window, radiator, timber and glass stable style door accessing rear garden
Ground Floor W.C.
Low flush WC, hand wash basin, single glazed window.
First Floor Landing
Loft access
Bedroom One
5.207m x 2.6416m - 17'1" x 8'8"
UPVC double glazed window to the front of the property, radiator, built on wall to wall wardrobes with added storage behind and window facing onto the rear of the property
Bedroom Two
3.7592m x 3.1496m - 12'4" x 10'4"
UPVC double glazed window, radiator, storage cupboard housing wall mounted gas fired combi boiler
Bedroom Three
2.9464m x 2.0066m - 9'8" x 6'7"
Window, radiator, laminate flooring
Bathroom
2.032m x 1.9304m - 6'8" x 6'4"
Three piece suite comprising panel bath, with over head mains fed shower, heated towel rail, low flush WC, pedestal hand wash basin, tiling to all four walls, single glazed window,
Rear Garden
Fence enclosed rear garden













21 Athenaeum Street,
Sunderland
SR1 1DH