


|

|
WESTMORLAND RISE, PETERLEE, COUNTY DURHAM, SR8
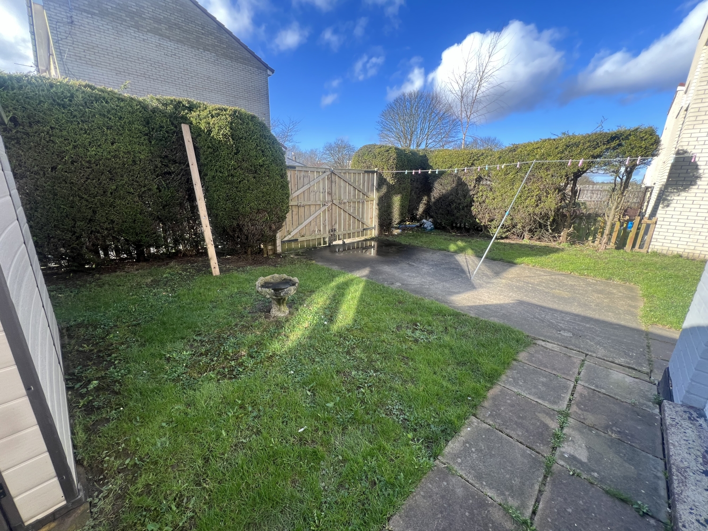
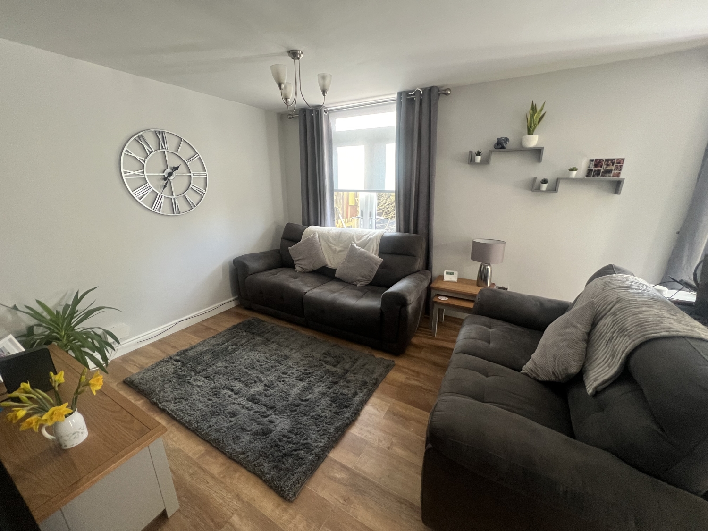
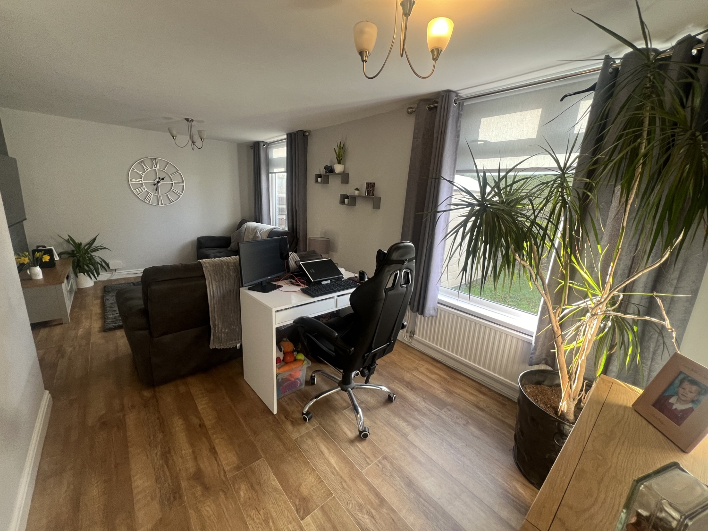
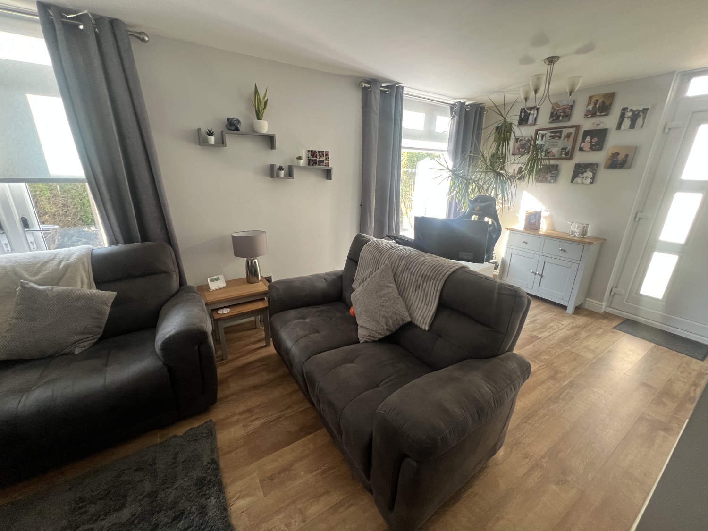
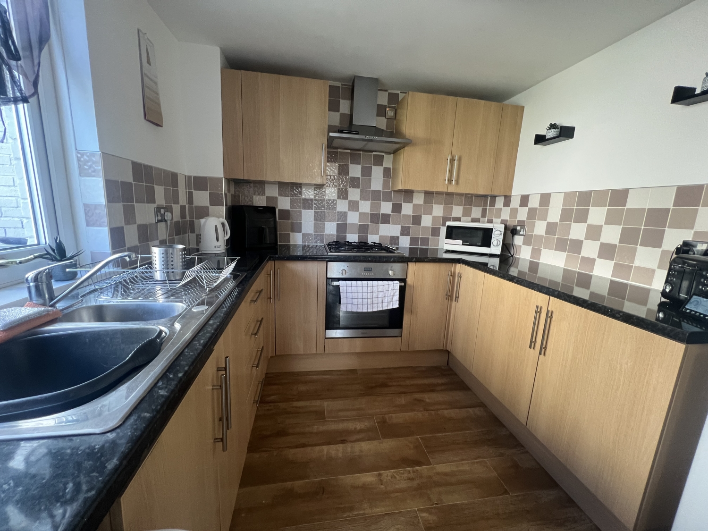
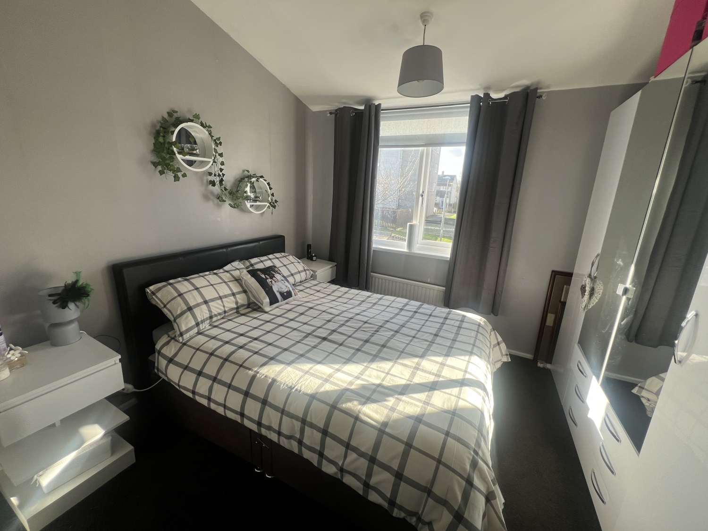
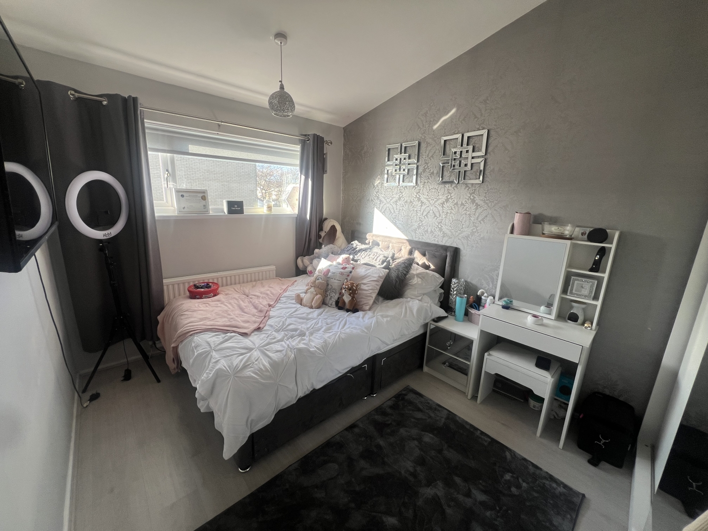
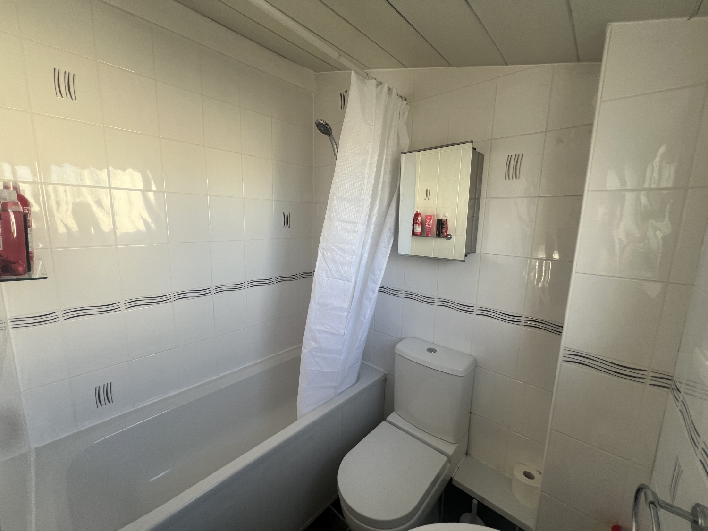
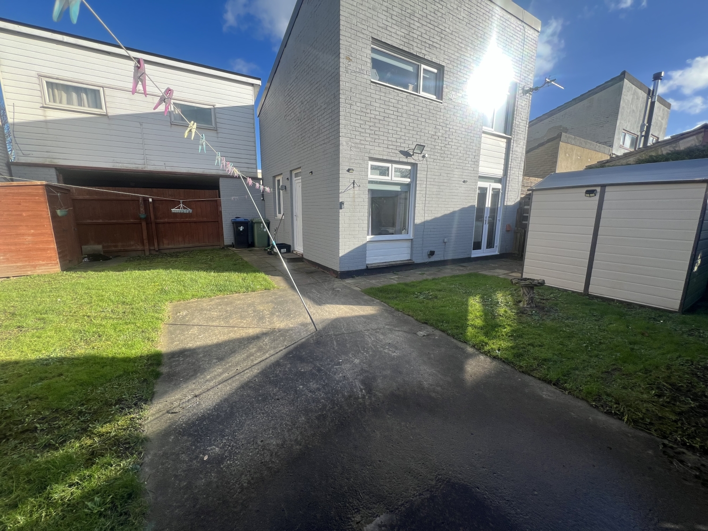
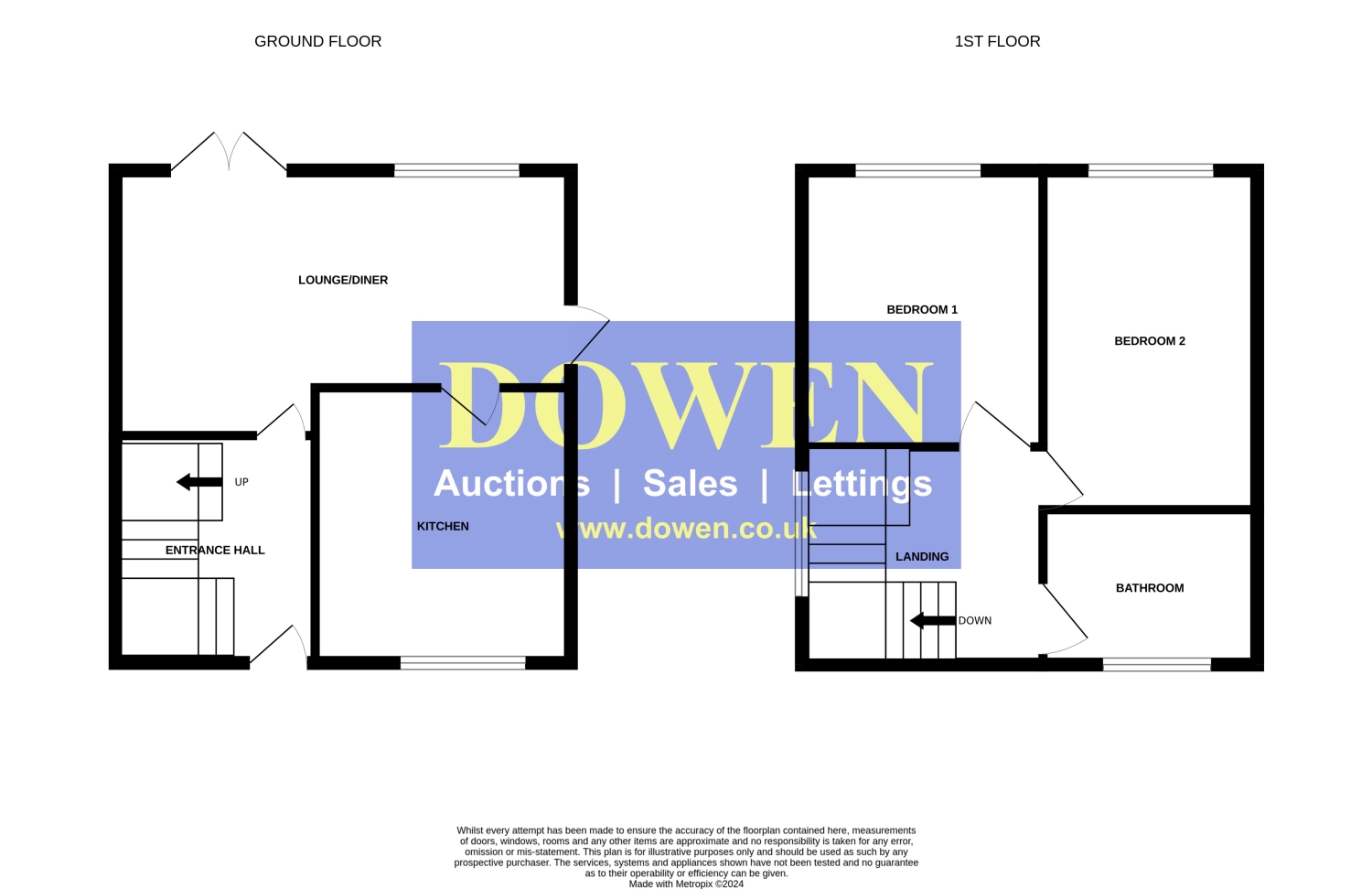
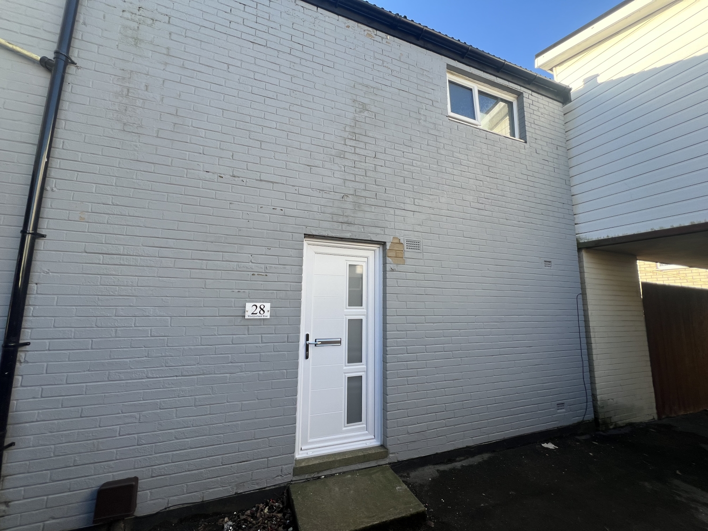
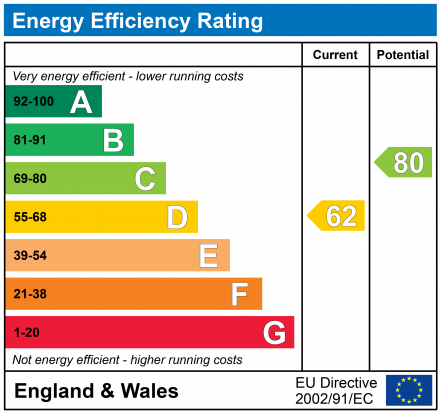
Under Offer
£79,5002 Bedrooms
Property Features
Welcome to the market Westmoreland Rise this charming 2-bed detached house offers a perfect blend of comfort and convenience. Boasting off-street parking, this residence welcomes you with a warm embrace, promising a haven of privacy and relaxation.
As you step inside, you're greeted by the inviting ambiance of a well-appointed lounge/dining room, ideal for both entertaining guests and unwinding after a long day. Natural light floods the space, enhancing its airy feel and creating a delightful atmosphere for gatherings or quiet evenings in.
The property features two generously sized double bedrooms. Each room exudes a sense of tranquility, offering a peaceful retreat from the hustle and bustle of everyday life.
The family bathroom offers modern amenities and a soothing ambiance. Whether you're starting your day with an invigorating shower or winding down with a relaxing bath, this space is designed to cater to your every need.
Outside, the property boasts both rear and side gardens, providing the perfect backdrop for outdoor leisure and recreation. Whether you're enjoying a morning coffee amidst the lush greenery or hosting a summer barbecue with loved ones, these charming outdoor spaces offer endless possibilities for enjoyment and relaxation.
Conveniently located within easy reach of local amenities, schools, and transport links, this delightful property offers the perfect combination of comfort, convenience, and lifestyle. Don't miss the opportunity to make this house your new home!
- TWO DOUBLE BEDROOMS
- DETACHED HOUSE
- OFF ROAD PARKING
- REAR AND SIDE GARDENS
- FAMILY BATHROOM
- UPVC DOUBLE GLAZED
Particulars
Entrance Hallway
UPVC Door, Storage cupboard, Radiator, Stairs to first floor
Lounge/Diner
5.8928m x 3.6322m - 19'4" x 11'11"
Patio door the rear garden, UPVC door to the rear, Double glazed window to the rear elevation, Radiator
Kitchen
2.8194m x 2.5654m - 9'3" x 8'5"
Fitted with a range of wall and base units, Part tiled walls, Integrated Gas Hob, Electric Oven, Stainless steel sink with Mixer tap, Extractor Hood, Radiator, free standing Washing machine , Double glazed window to the side elevation
Landing
Double Glazed window to the side elevation
Bedroom One
3.6576m x 3.048m - 12'0" x 10'0"
Double glazed window to the rear elevation, Free standing wardrobes, Storage Cupboard, Radiator
Bedroom Two
4.6482m x 2.5908m - 15'3" x 8'6"
Double glazed window to the rear elevation, Free standing wardrobes, Radiator
Bathroom
3 Piece white family suite comprising of; Panelled Bath with Mains overhead shower, Low level W/C, Hand wash basin, Radiator, Double Glazed window to the Front Elevation
Externally
Laid to lawn gardens, Gated access to private off road parking, Paved area, 2 X Shed's













1 Yoden Way,
Peterlee
SR8 1BP