


|

|
ROBINSON CLOSE, FOGGY FURZE
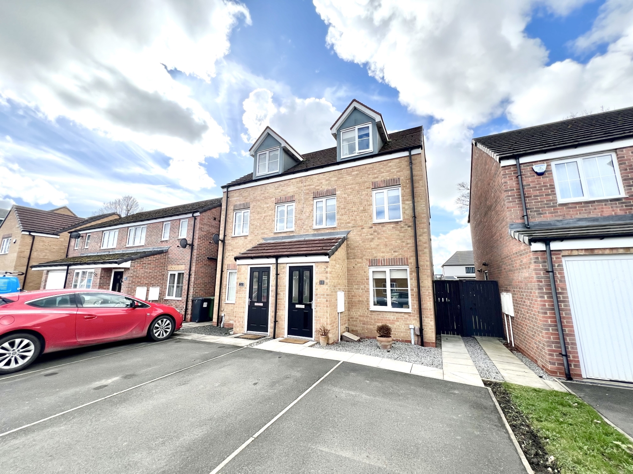
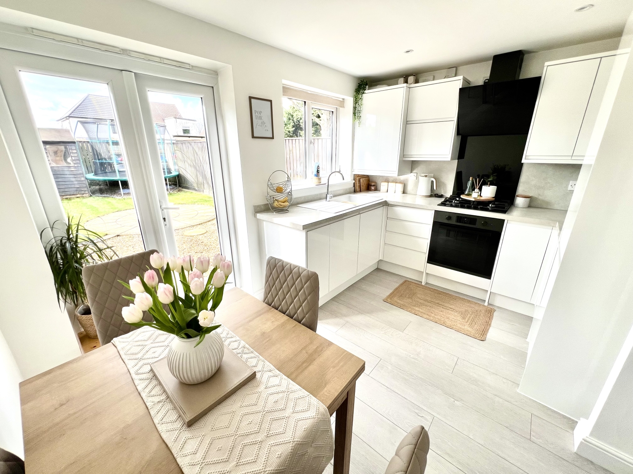
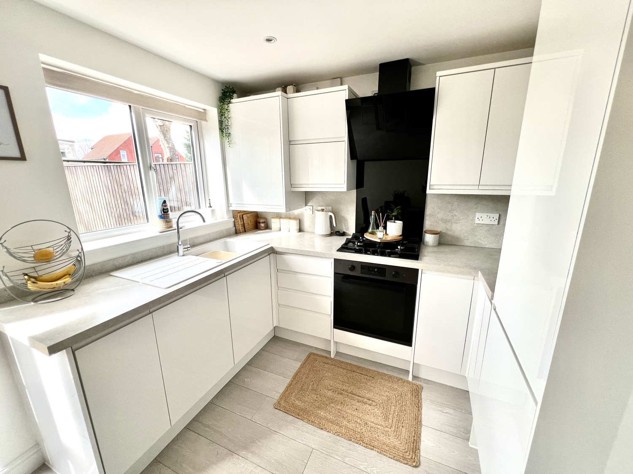
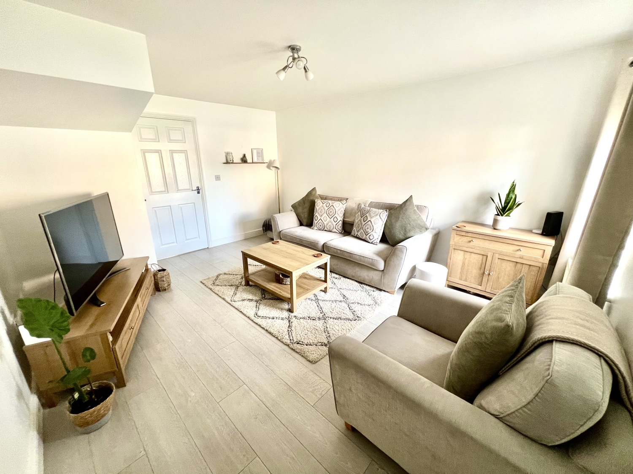
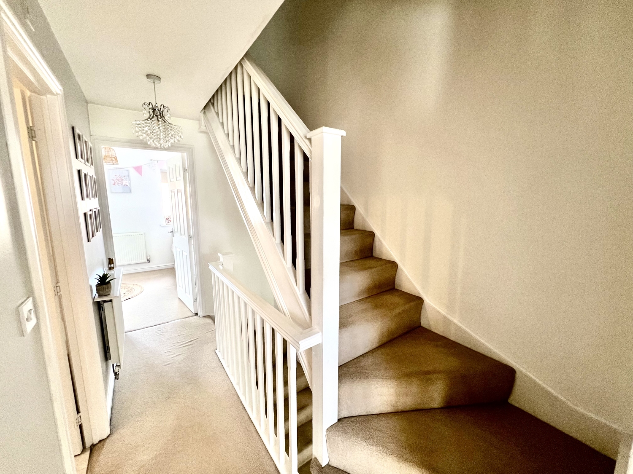
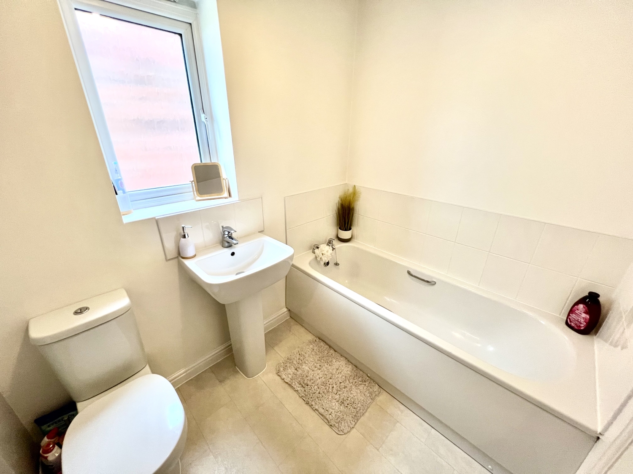
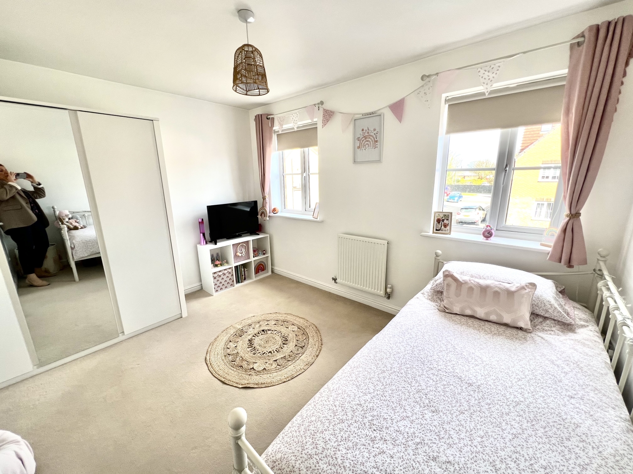
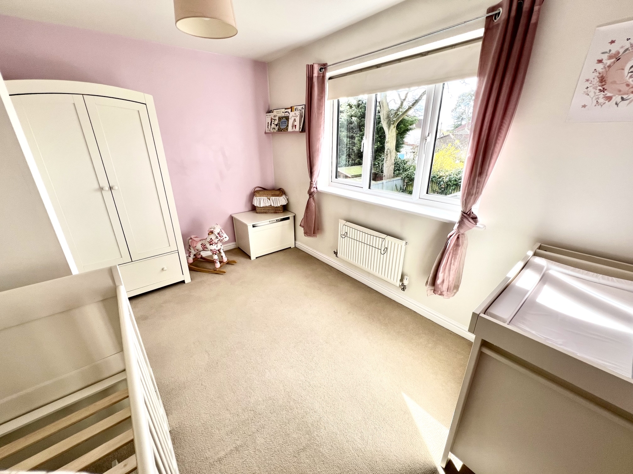
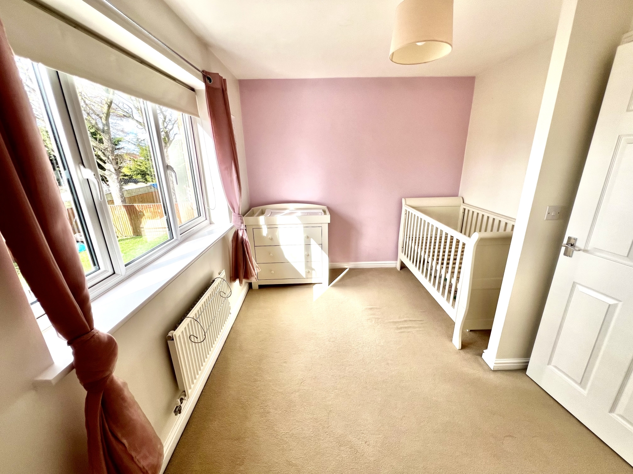
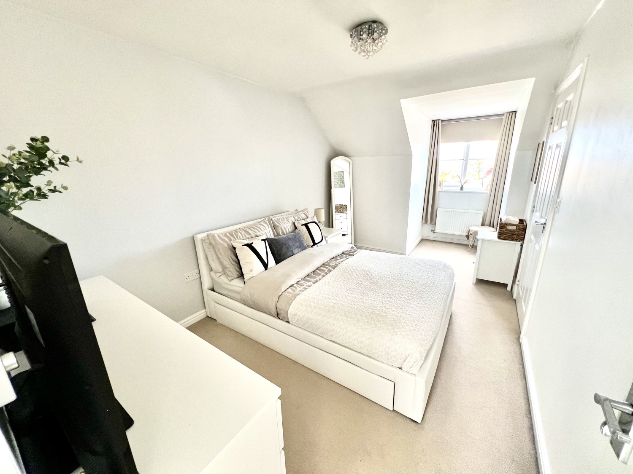
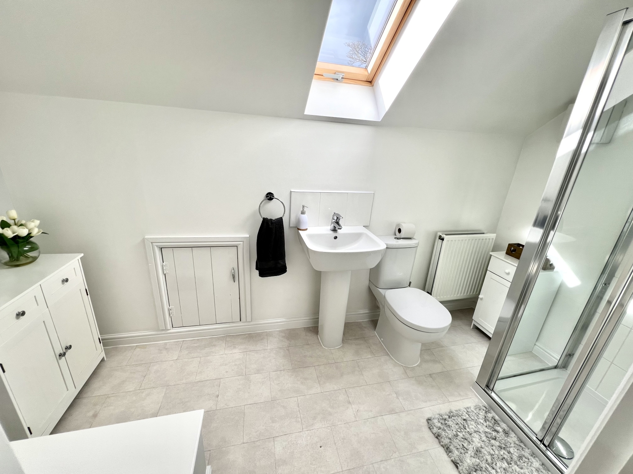
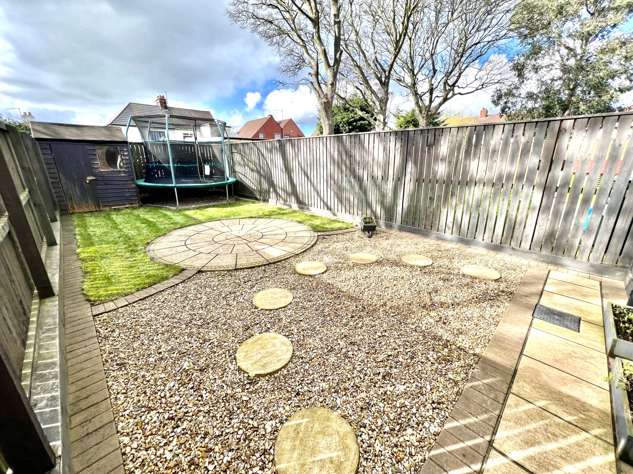
.jpg)
Available
Offers Over £155,0003 Bedrooms
Property Features
Nestled within a pleasant small cul-de-sac, surrounded by homes of similar quality, this exceptional three-bedroom, three-storey semi-detached house is a true gem worthy of your attention. Perfectly suited for First Time Buyers, allowing you to simply move in and start enjoying your new home. Tastefully appointed to a modern standard, this residence boasts a recently refitted kitchen complete with a range of integrated appliances, promising both style and functionality. The ground floor comprises an entrance vestibule, a beautifully dressed lounge, a convenient cloaks/utility room, and an exceptionally refitted kitchen/dining room, featuring French doors that open onto the tidy rear garden, perfect for outdoor relaxation and entertainment. Ascending to the first floor, you'll find two double bedrooms, each offering comfortable and inviting spaces, along with a family white bathroom suite, providing essential amenities for everyday living. The journey continues to the second floor, where the master bedroom awaits, accompanied by a sparkling white shower room, adding a touch of luxury to your daily routine. Externally, the property offers parking space for two cars, ensuring convenience for residents and guests alike. The lovely enclosed garden to the rear provides a private sanctuary, ideal for enjoying outdoor activities or simply unwinding in peace. Situated within reach of First Time Buyers and meticulously maintained throughout, this home offers a seamless blend of comfort, style, and practicality. Don't miss the opportunity to make this property your own and experience the joys of modern living in a tranquil and inviting environment. Schedule your viewing today and prepare to be impressed. The vendors inform us the Central Heating Boiler & Hive System Were Fitted In September 2023.
Particulars
Entrance Vestibule
Lounge
4.3942m x 3.6068m - 14'5" x 11'10"
Kitchen/Dining Room
3.6068m x 2.7178m - 11'10" x 8'11"
Landing
Bathroom
1.7018m x 2.413m - 5'7" x 7'11"
Bedroom Two
3.6322m x 3.175m - 11'11" x 10'5"
Bedroom Three
3.6322m x 2.6924m - 11'11" x 8'10"
Landing
Bedroom One
5.2324m x 2.5908m - 17'2" x 8'6"
En-Suite
3.3782m x 1.4986m - 11'1" x 4'11"
Outside












.jpg)
6 Jubilee House,
Hartlepool
TS26 9EN