


|

|
LOWHILLS ROAD, PETERLEE, COUNTY DURHAM, SR8
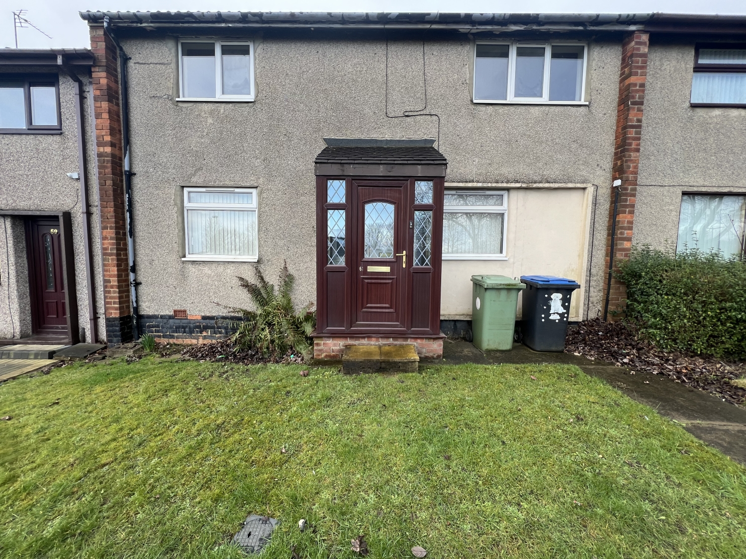
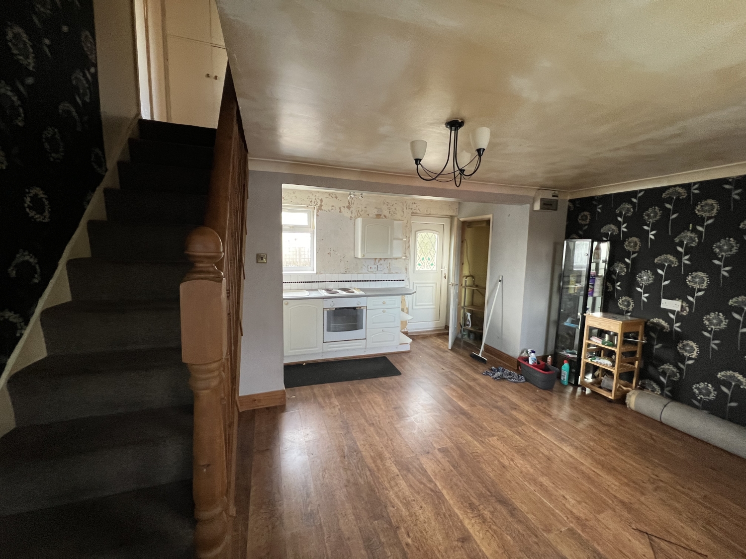
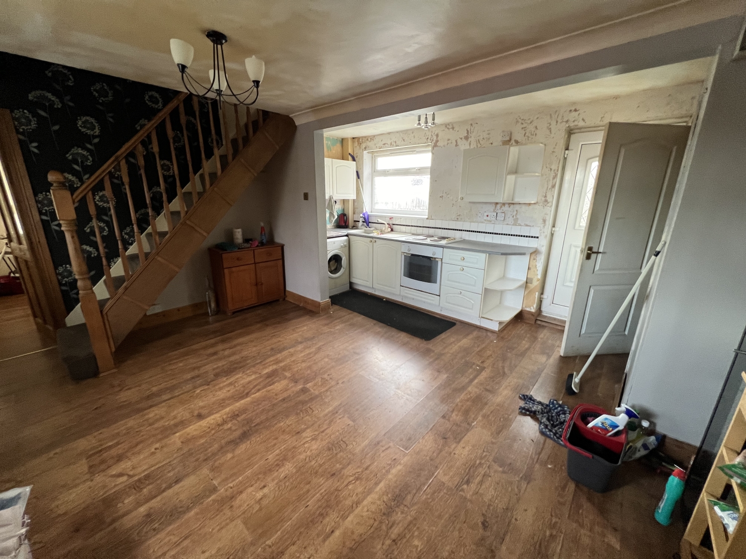
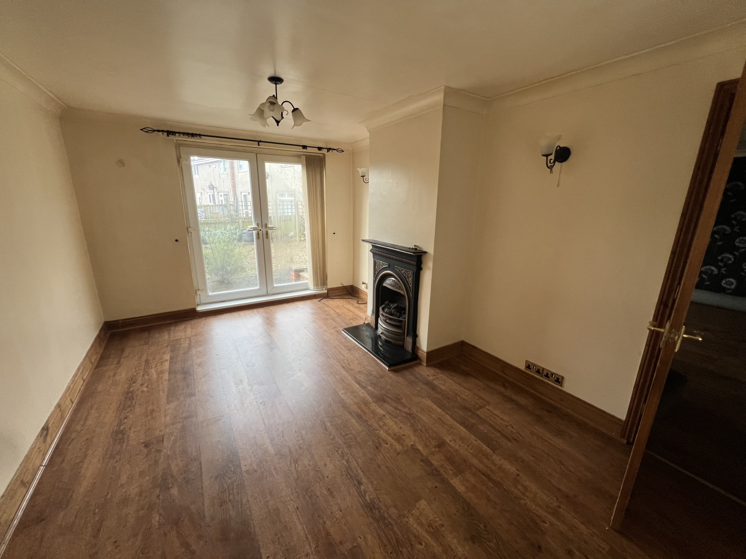
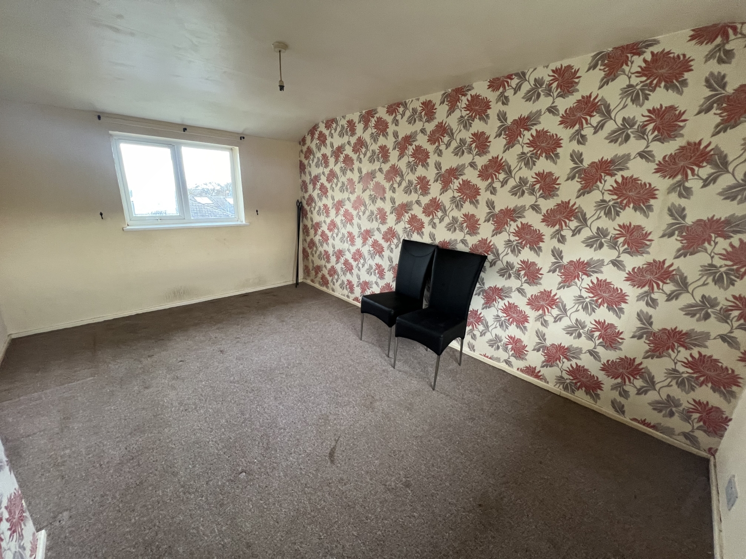
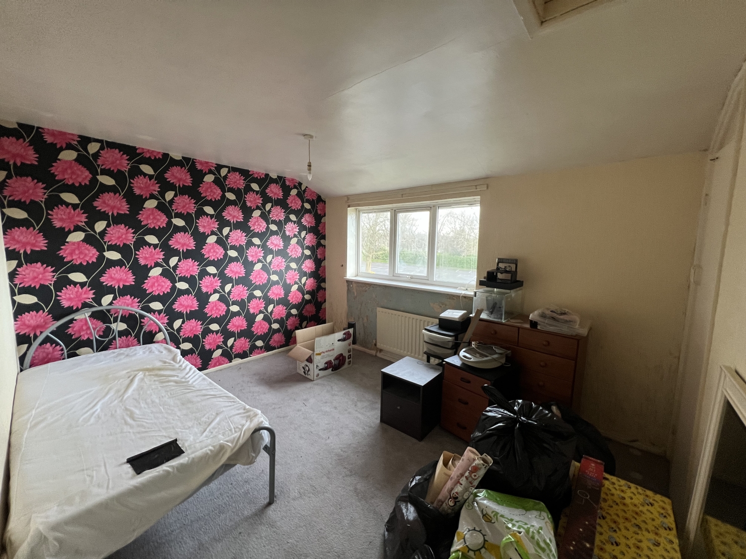
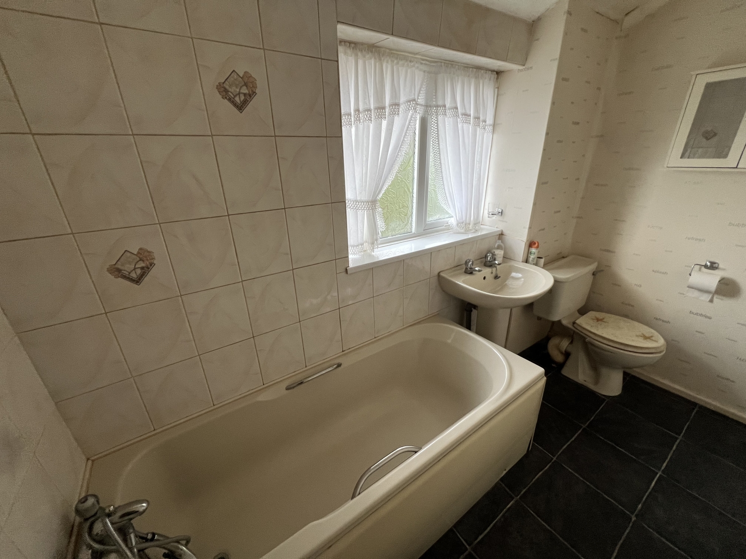
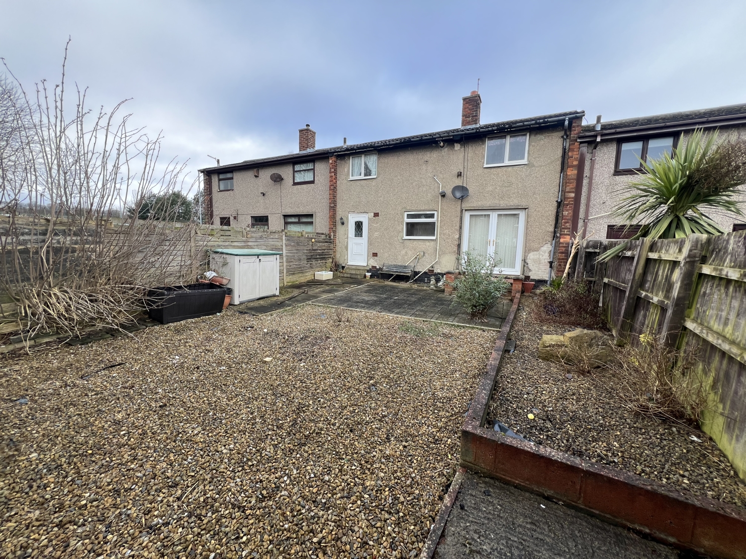
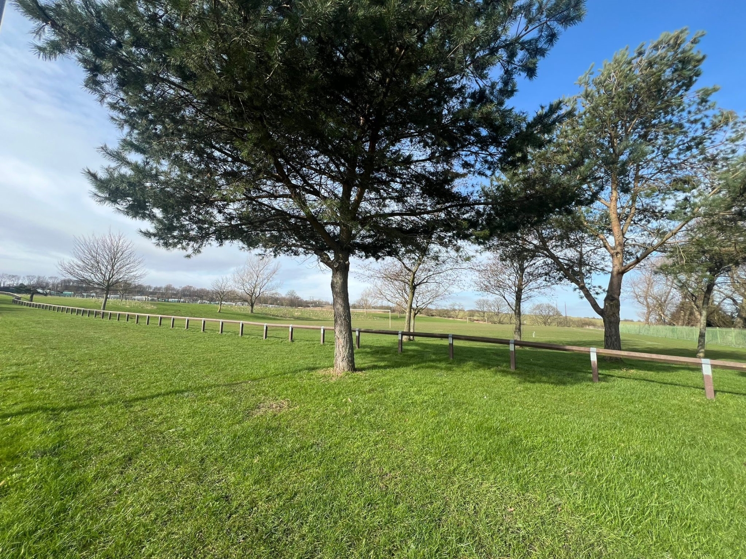
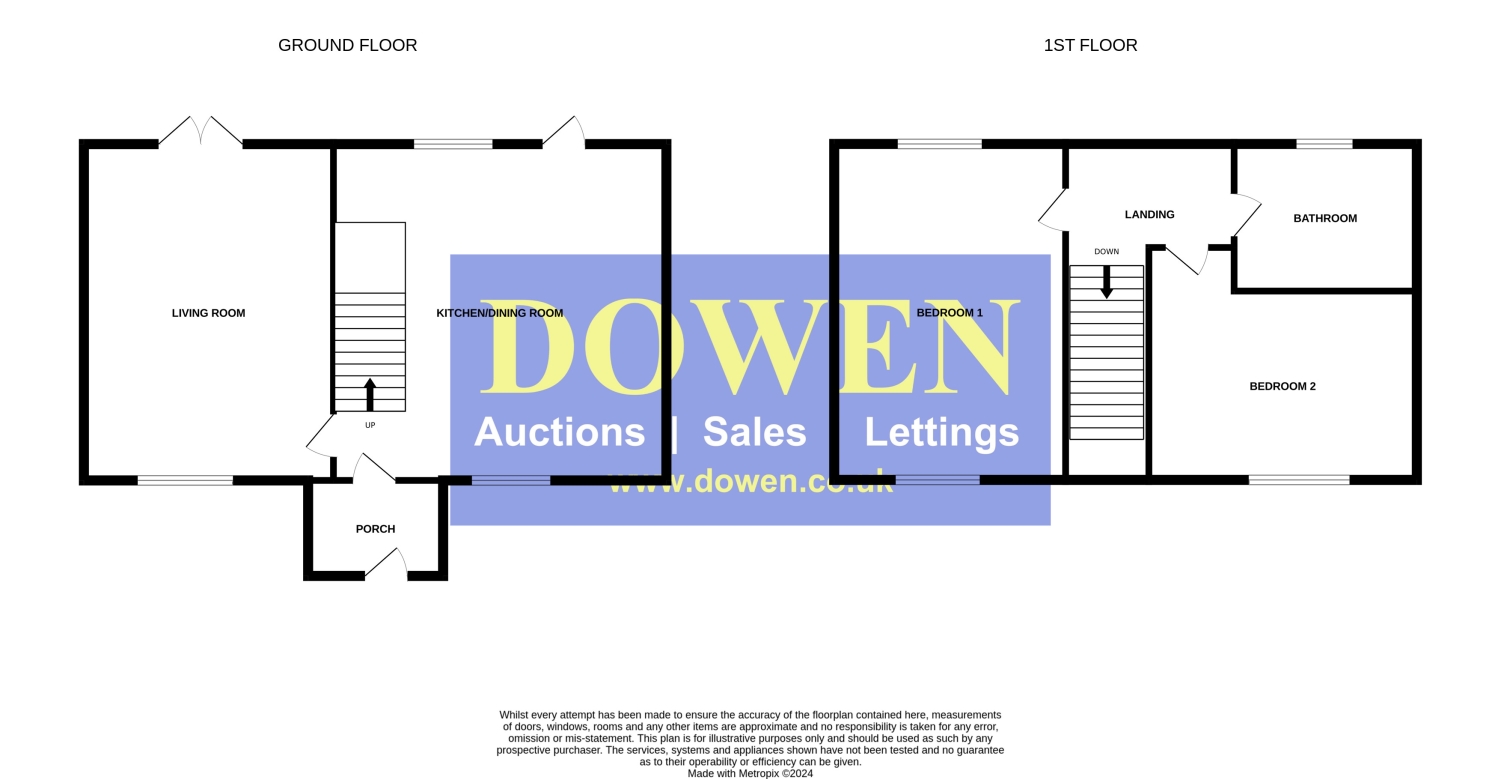
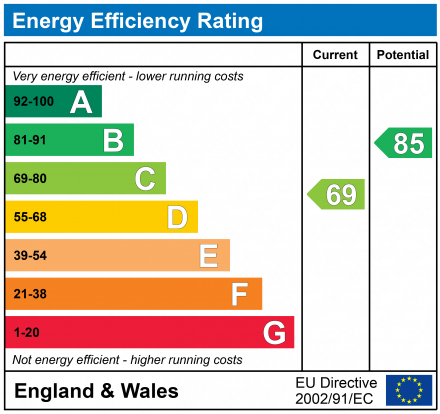
SSTC
£60,0002 Bedrooms
Property Features
Nestled in the heart of the sought-after community of Peterlee, Lowhills Road presents an exceptional opportunity to acquire a spacious and inviting three-bedroom terrace house. Boasting a prime location with captivating open views across lush playing fields to the front, this property offers not only a comfortable living space but also a serene and picturesque setting.
As you step into this warm and welcoming home, you'll appreciate the convenience of gas central heating , along with the added comfort of double glazing, ensuring a cosy atmosphere throughout the seasons.
The ground floor of the property offers an array of well-proportioned spaces. The light and airy lounge is a standout feature, benefiting from windows and patio doors that flood the room with natural light. Adjacent to the lounge, you'll find a Kitchen/dining room that features a staircase leading to the first floor.
The first floor is home to the sleeping quarters, which include two generously sized double bedrooms along with a family bathroom.
Stepping outside, you'll find a delightful rear garden, complete with a low maintenance gravel area and flower boarders. A paved area offers a perfect spot for al fresco dining or simply unwinding in the great outdoors.
The location of Lowhills Road is ideal for families, as it is within close proximity to local schools and amenities, ensuring convenience and ease in daily life. For commuters, easy access to the A19 makes traveling to nearby cities and towns a breeze, further enhancing the property's appeal.
Whether you are a growing family looking for a comfortable and spacious home or a buyer with the vision to upgrade and customize to your unique requirements, Lowhills Road offers the perfect canvas for your aspirations. Book your viewing now!
- NO ONWARD CHAIN
- TWO DOUBLE BEDROOMS
- FRONT AND REAR GARDENS
- SOUTH FACING REAR GARDEN
- EASY ACCESS TO THE A19
- CLOSE TO LOCAL AMENITIES AND SCHOOLS
Particulars
Entrance Porch
UPVC Door, Double glazed windows to both sides and front elevation
Kitchen/Dining Room
4.6228m x 4.5212m - 15'2" x 14'10"
Fitted with a range of wall and base units, electric hob, electric oven, sink with drainer and mixer tap, storage cupboard, stairs to first floor, double glazed windows to the front and rear elevation, UPVC door to the rear garden, radiator
Living Room
4.5466m x 3.1242m - 14'11" x 10'3"
Double glazed window to the front elevation, Patio doors to the rear garden, Gas fire & surround, radiator
Landing
Double storage cupboard
Bedroom One
4.5466m x 3.1242m - 14'11" x 10'3"
Double glazed windows to the front and rear elevation, Radiator
Bedroom Two
3.7338m x 3.0226m - 12'3" x 9'11"
Double glazed window to the front elevation, Storage cupboard, loft access, radiator
Bathroom
3 Piece suite comprising of; Panelled bath with spray shower attachment, Low level w/c, pedestal hand wash basin, radiator, Double glazed window to the rear elevation
Externally
To the front;Laid to lawn gardenTo the Rear;Paved area, Gravel area and mature boarder











1 Yoden Way,
Peterlee
SR8 1BP