


|

|
SCRIPTON GILL, BRANDON, DURHAM, COUNTY DURHAM, DH7
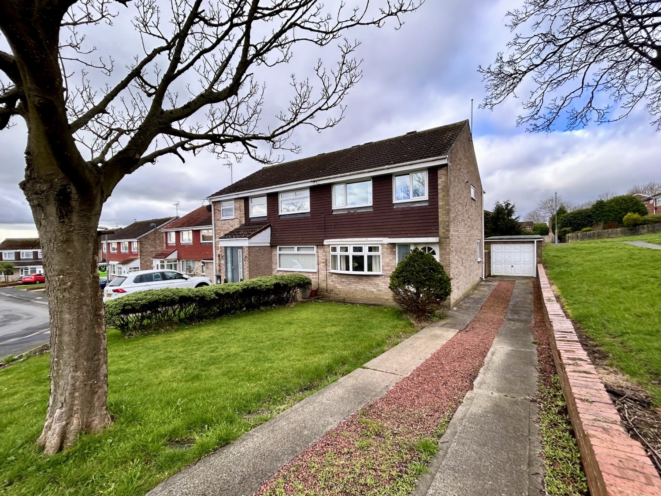
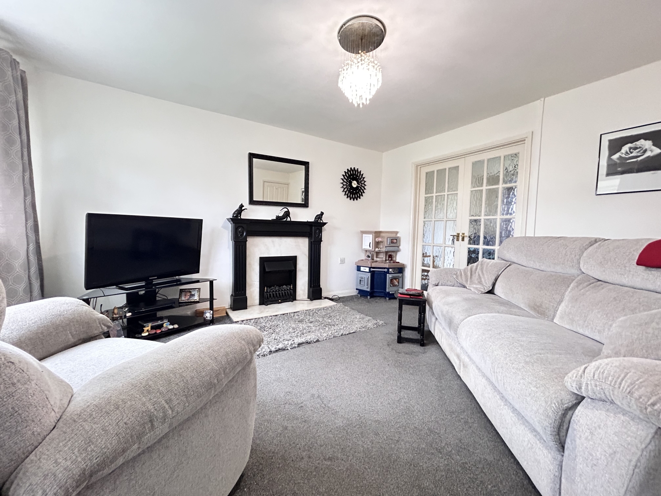
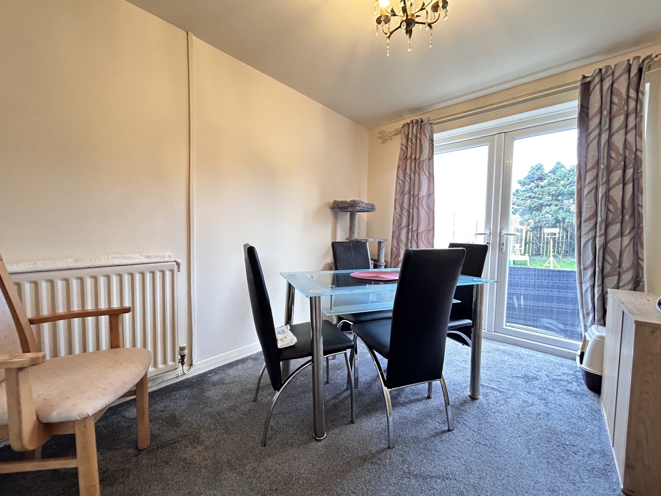
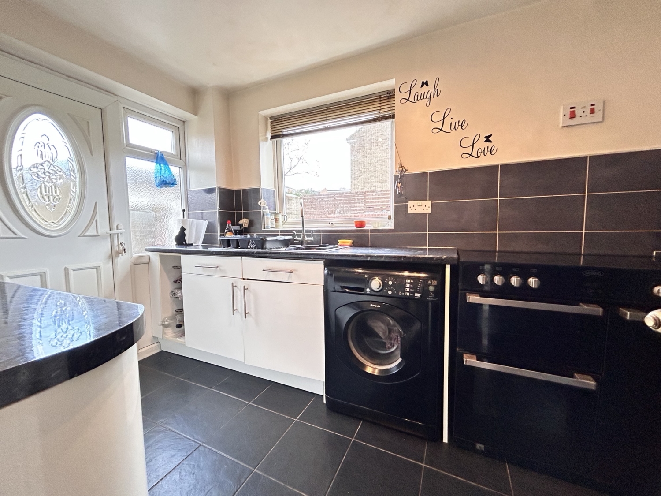
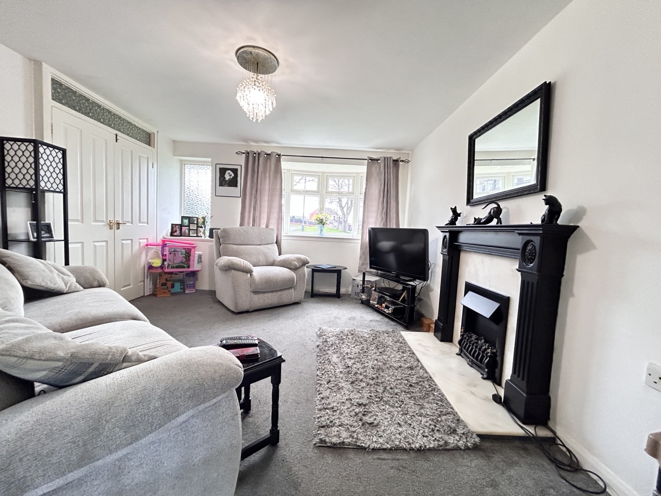
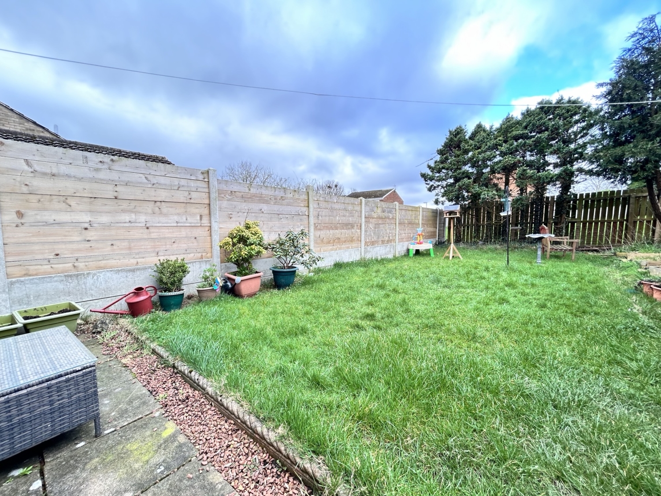
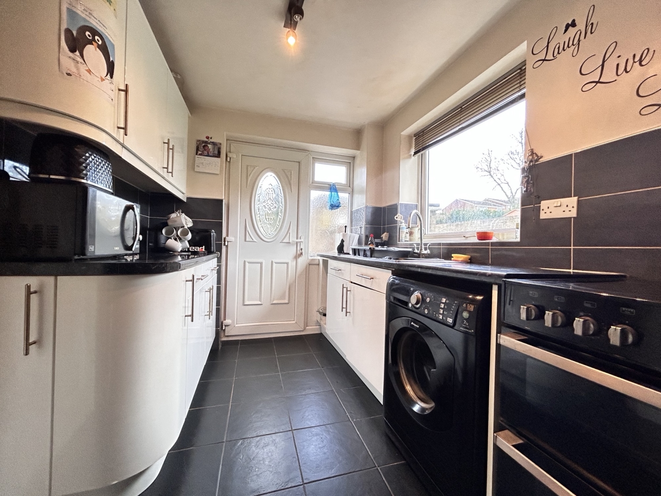
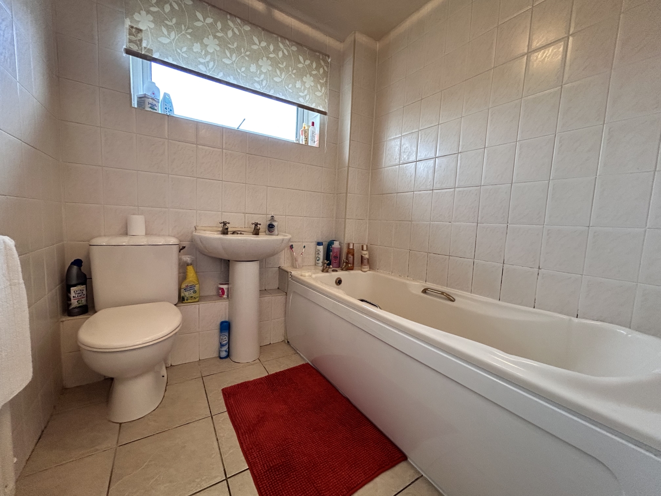
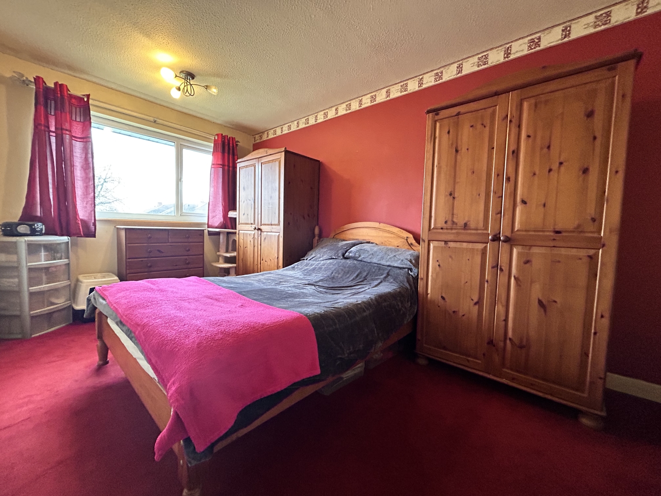
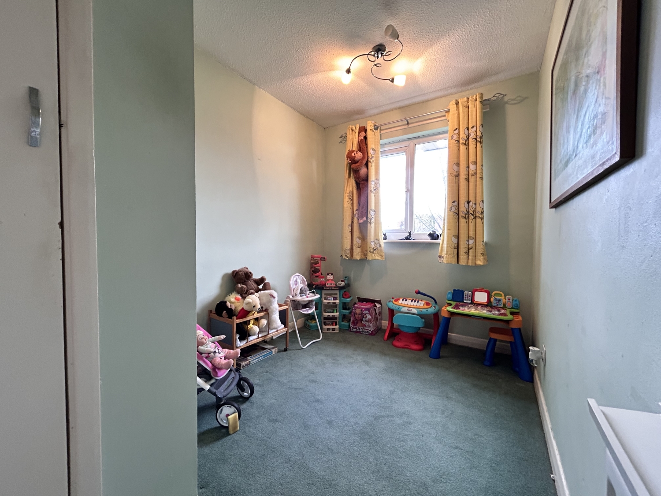
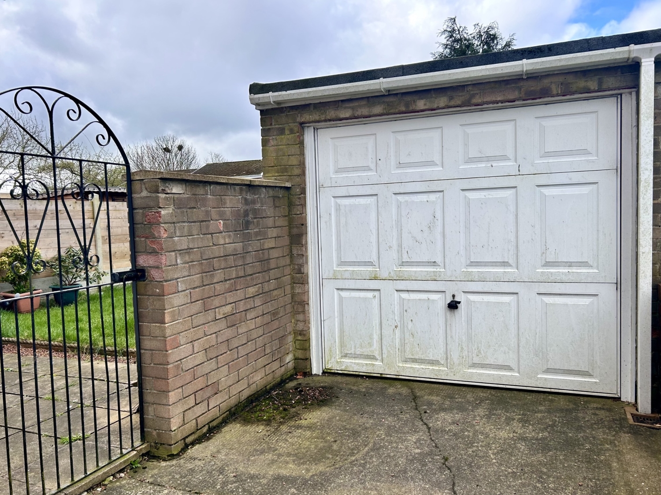
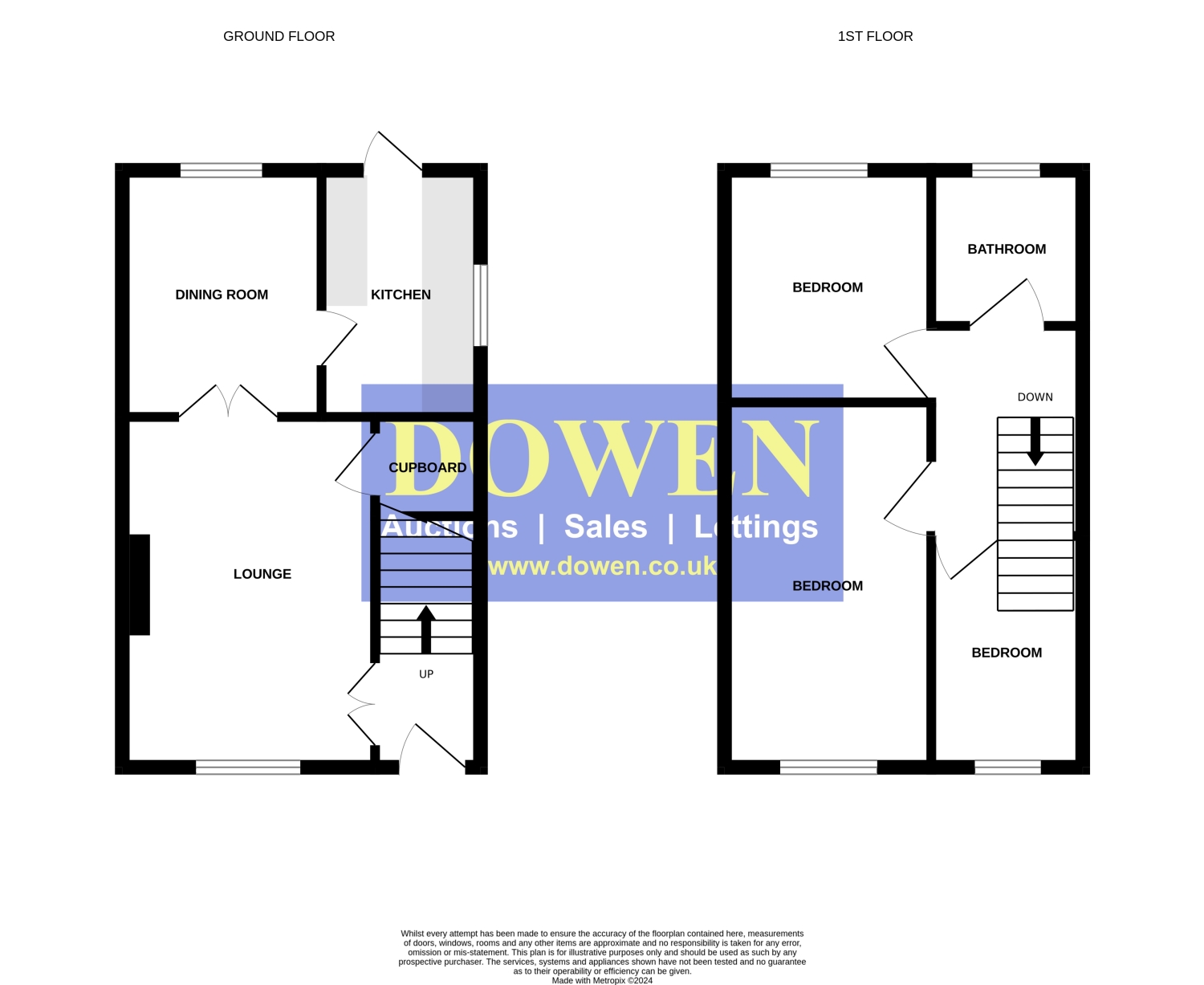
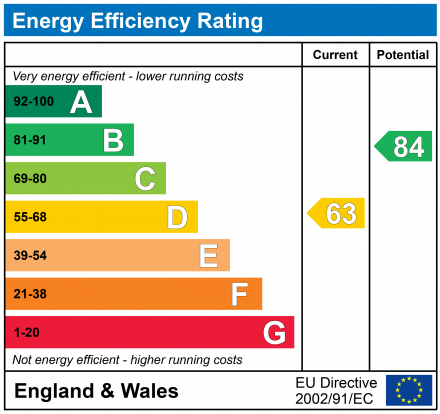
Under Offer
£130,0003 Bedrooms
Property Features
Nestled in the sought-after village of Brandon, just on the outskirts of Durham City, this inviting three-bedroom semi-detached house boasts a prime location. Set on a delightful plot, the property features lush lawns both at the front and rear, along with ample multi-car parking on the driveway and a convenient garage.
Tucked away in this peaceful cul-de-sac development, the residence offers a well-designed layout. Step inside to find a welcoming entrance hallway, with double doors leading to the cozy lounge, complete with a charming feature fireplace. Further enhancing the flow, double doors from the lounge open into the dining room. The recently refitted kitchen ample storage and workshop space with a double oven cooking range, space for appliances and door to the rear garden.
Ascending to the first floor reveals three bedrooms, with two generously proportioned doubles. The family bathroom has been tastefully upgraded with a white suite and tiled walls. Outside, the meticulously maintained front garden provides an inviting welcome, while the rear garden offers a serene retreat with a well-appointed seating patio.
Parking is a breeze with the expansive driveway alongside the property, leading to a detached single garage. Residents will appreciate the convenience of local shops and amenities in Brandon, as well as nearby Langley Moor and Meadowfield. For broader shopping and leisure options, Durham City Centre is a mere 5 miles away.
Commuting couldn't be easier, thanks to the property's proximity to the A(690) Highway, offering excellent connections to other regional centres. With its desirable location, modern amenities, and charming ambiance, this property presents an ideal opportunity for comfortable living.
Council Tax Band: B
- Semi Detached House
- three Good sized Bedrooms
- Gardens front and Rear
- three /Four Car Driveway To Garage
- Popular Village Location
- Gas Central Heating and Double glazing
Particulars
Accommodation
Hall - With stairs leading to the first floor, radiator and double doors to the living room. Living Room - 4.14 x 3.80 (13'6" x 12'5") - Spacious reception room with double doors to the dining room. Dining Room - 3.19 x 2.55 (10'5" x 8'4") - Having a UPVC double glazed window to the rear Kitchen - 3.38 x 2.19 (11'1" x 7'2") – An attractive modern refitted kitchen with double oven cooking range, ample storage and worktop space with UPVC double glazed window to the rear and side, a UPVC external door to the rear garden. First Floor - Landing - With a UPVC double glazed window to the side and access to the loft. Bedroom One - 4.73 x 2.63 (15'6" x 8'7") - Generous double bedroom. Bedroom Two - 2.88 x 2.81 (9'5" x 9'2") - Double bedroom. Bedroom Three - 3.26 x 2.06 (10'8" x 6'9") - Further well proportioned single sized bedroom with built in storage cupboard . Bathroom/Wc - 1.88 x 1.88 (6'2" x 6'2") – Fitted with a white bathroom suite..













3b Old Elvet,
Durham
DH1 3HL