


|

|
LINSKELL, SUNDERLAND, TYNE AND WEAR, SR2
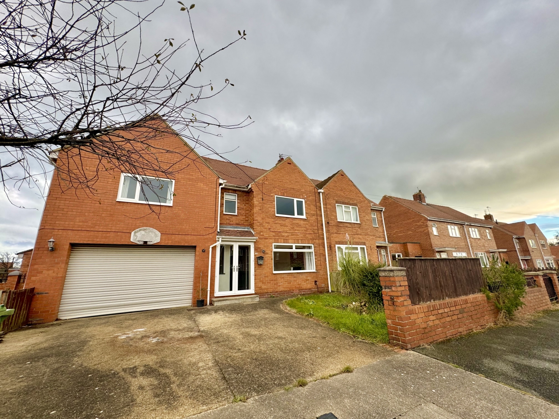
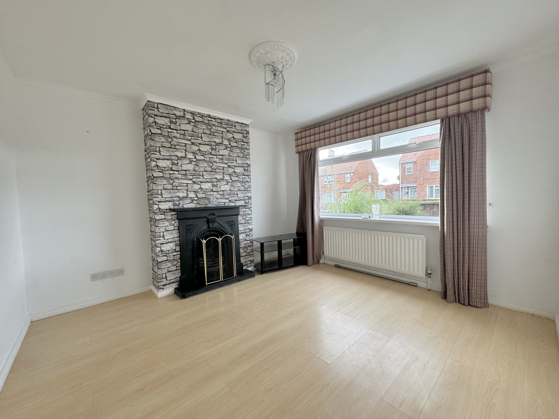

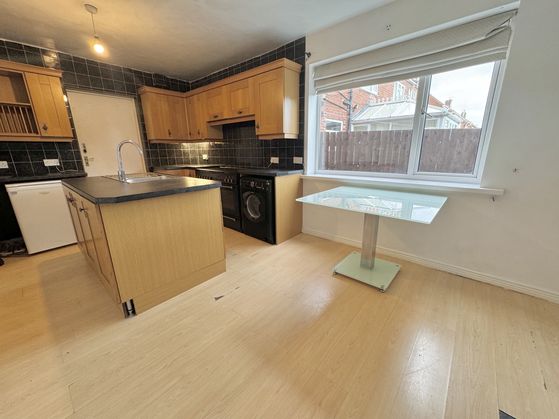
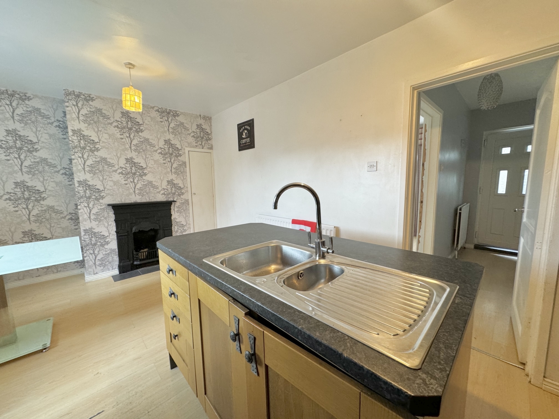
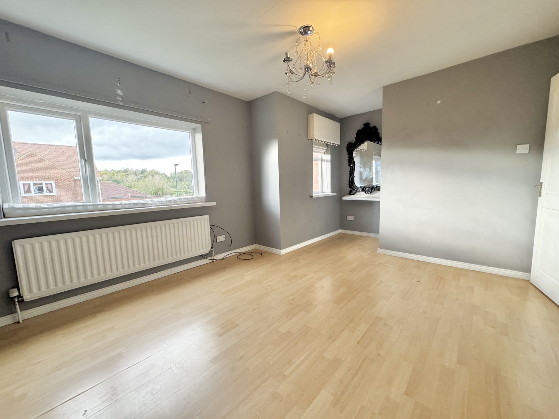
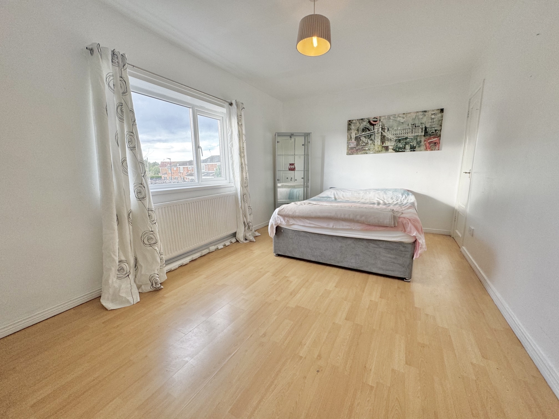
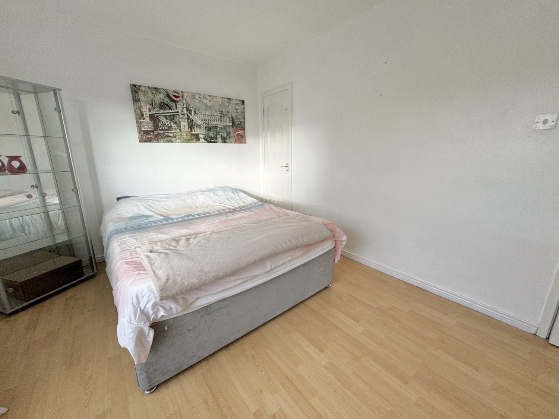
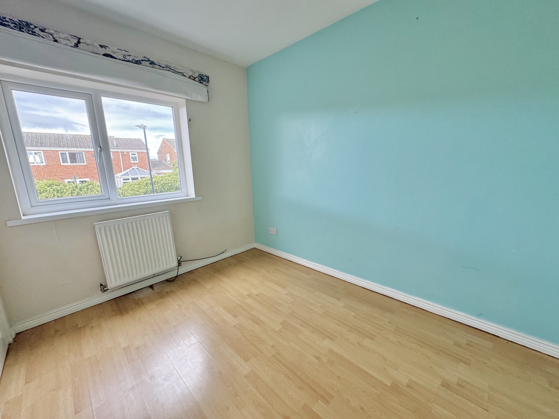
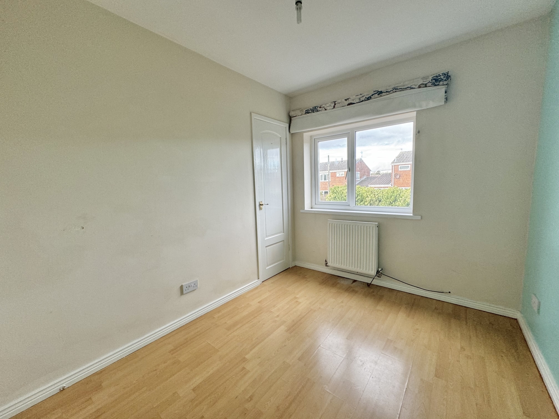
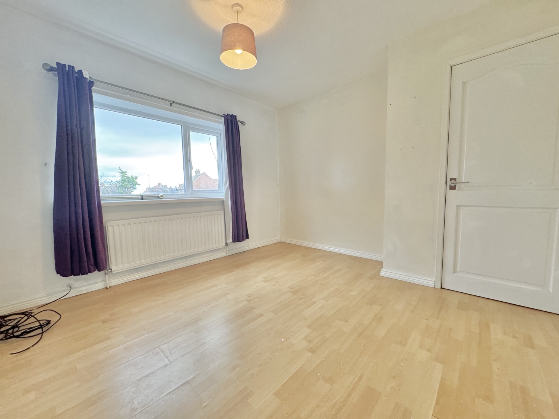
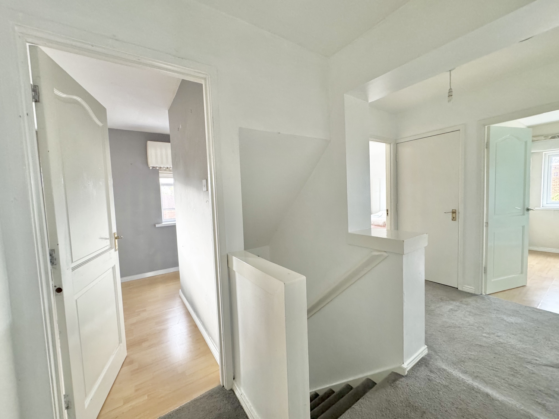
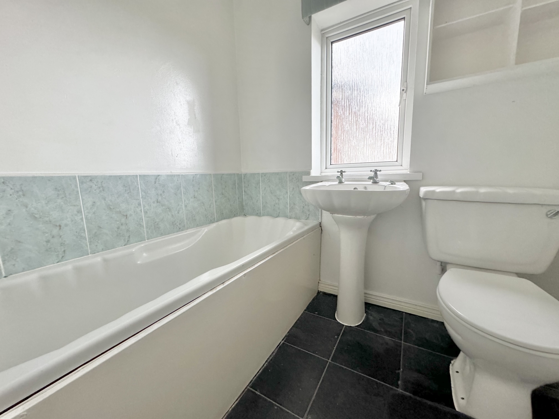
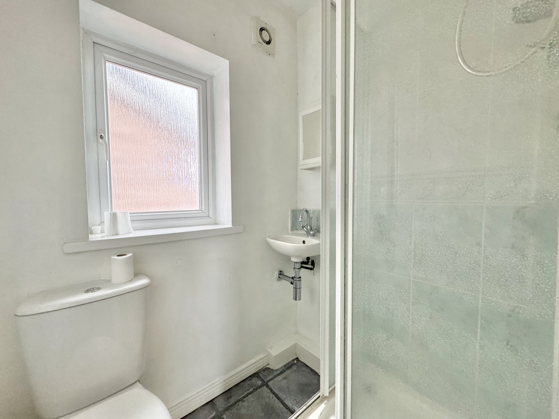

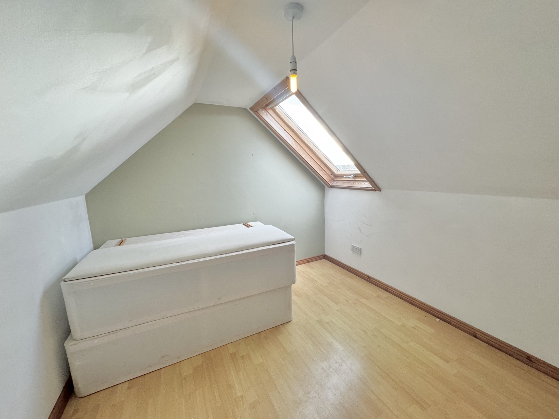
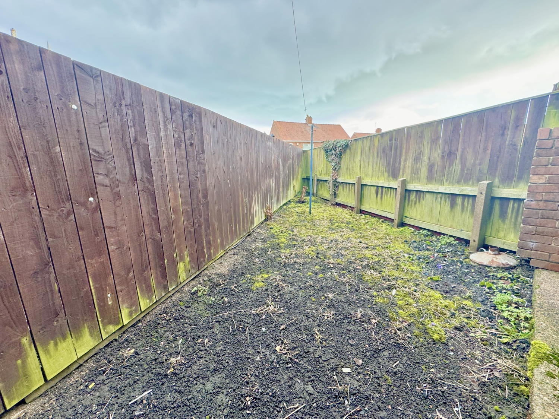
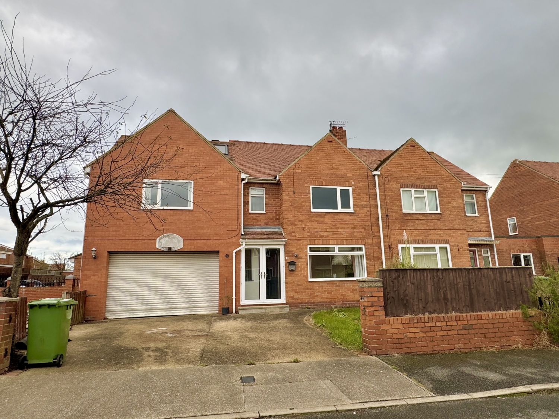
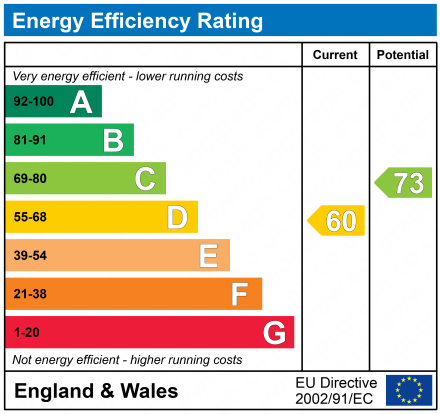


Under Offer
OIRO £170,0004 Bedrooms
Property Features
Dowen is pleased to present this extensively extended four/five-bedroom home, perfectly suited for family living in a popular residential area. With local schools, convenient transport links, and a range of amenities close by, this property offers an ideal setting for a modern family lifestyle. Upon entering, you're welcomed by an entrance porch and hallway that lead into a spacious lounge. The heart of the home is the open-plan kitchen and dining area, complete with a kitchen island and a range cooker, perfect for entertaining and family gatherings. Moving to the first floor, you'll find four generous bedrooms, a convenient shower room, and a separate family bathroom. Additionally, the loft space, complete with a window, provides versatile options for a range of uses. The property has been thoughtfully extended to accommodate the demands of a bustling family. A substantial garage with an electric roller shutter door, power, and lighting can house multiple vehicles or serve various functional purposes. Set on a corner plot, the property enjoys gardens to the front, side, and rear, along with a driveway leading to the garage. With gas central heating, double glazing throughout, and offered for sale with NO CHAIN, this home is ready for its next chapter. Don't miss the opportunity to view—call Dowen today at 0191 514 2299!
- 4/5 BEDROOMS
- EXTENDED SEMI-DETACHED
- CORNER PLOT
- 2 BATHROOMS
- EXTENSIVE GARAGE
- NO CHAIN
- GCH / DBL GLZ
- OPEN PLAN KITCHEN / DINER
- OFF STREET PARKING
- IDEAL FAMILY HOME
Particulars
Entrance porch
Entrance into porch via UPVC double glazed double doors into entrance porch, tiling to the floor
Entrance Hallway
UPVC double glazed door into entrance hallway, UPVC double glazed window, stairs leading to the first floor, under stair storage cupboard, laminate flooring , radiator
Lounge
3.6576m x 3.6068m - 12'0" x 11'10"
UPVC double glazed window, radiator, feature fireplace, laminate flooring
Dining Kitchen
5.5118m x 2.921m - 18'1" x 9'7"
Good range of wall and base units, heat resistant work surfaces, kitchen island with stainless steel sink unit with mixer tap, range cooker, plumbing for washing machine, UPVC double glazed window, laminate flooring, radiator, storage cupboard, UPVC door accessing garage
Double Garage
6.2992m x 4.7752m - 20'8" x 15'8"
Electric roller shutter door, power and lighting, UPVC door accessing rear garden, wall mounted gas fired combi boiler
First Floor Landing
Loft access, doorway leading to stairs up to the loft room
Bedroom One
5.5118m x 3.4036m - 18'1" x 11'2"
Two UPVC double glazed window, radiator, storage cupboard
Bedroom Two
4.7244m x 2.9718m - 15'6" x 9'9"
UPVC double glazed window, radiator, laminate flooring, door to ajoining storage cupboard with bedroom three
Bedroom Three
3.0734m x 2.3622m - 10'1" x 7'9"
UPVC double glazed window, radiator, laminate flooring, door to ajoining storage cupboard with bedroom two
Bedroom Four
3.3274m x 3.2258m - 10'11" x 10'7"
UPVC double glazed window, radiator
Shower Room
1.5494m x 1.2446m - 5'1" x 4'1"
Walk in shower enclosure, hand wash basin, low flush WC, UPVC double glazed window, radiator
Bathroom
1.8796m x 1.6764m - 6'2" x 5'6"
Three piece suite comprising panel bath, low flush WC, pedestal hand wash basin, UPVC double glazed window, radiator
Loft Room
4.7498m x 2.2098m - 15'7" x 7'3"
Velux window, laminate flooring, radiator
Externally
To the front is a garden area, laid to lawn with planted shrubs, pond and drivewayTo the side with a fence enclosed garden areaTo the rear is a fence enclosed garden area
























21 Athenaeum Street,
Sunderland
SR1 1DH