


|

|
NEWARK ROAD, FENS
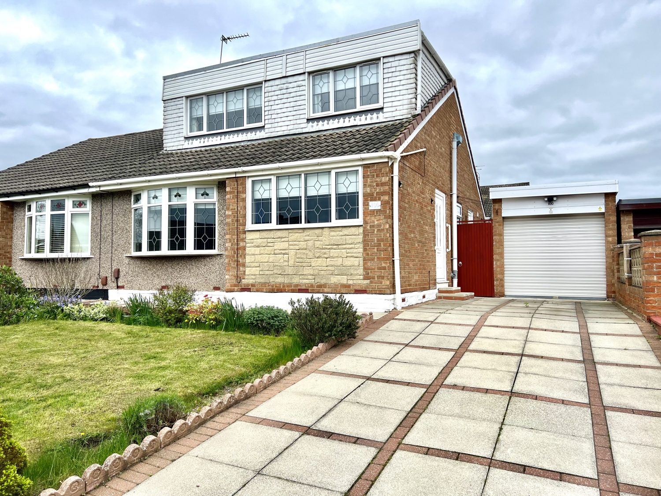
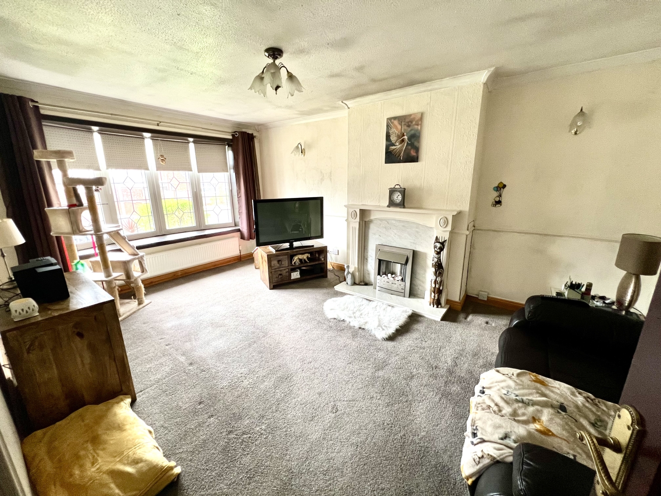
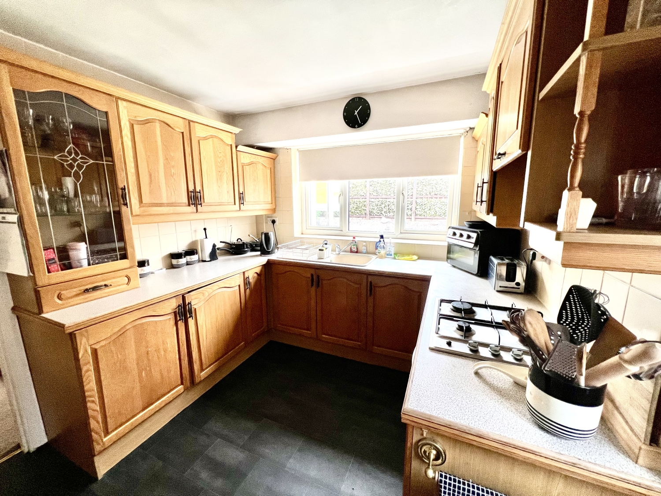
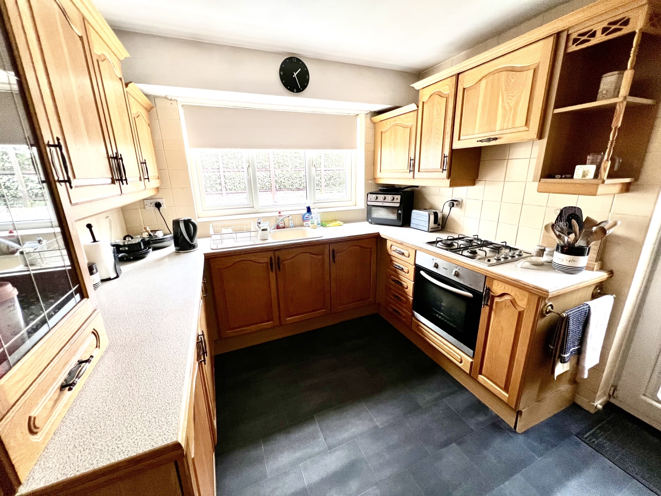
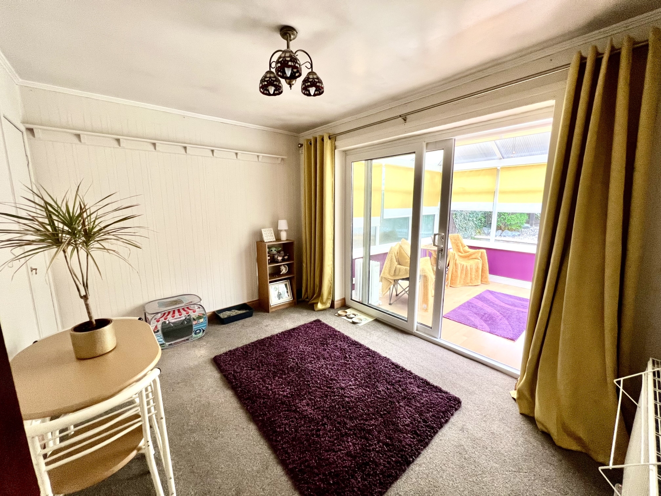
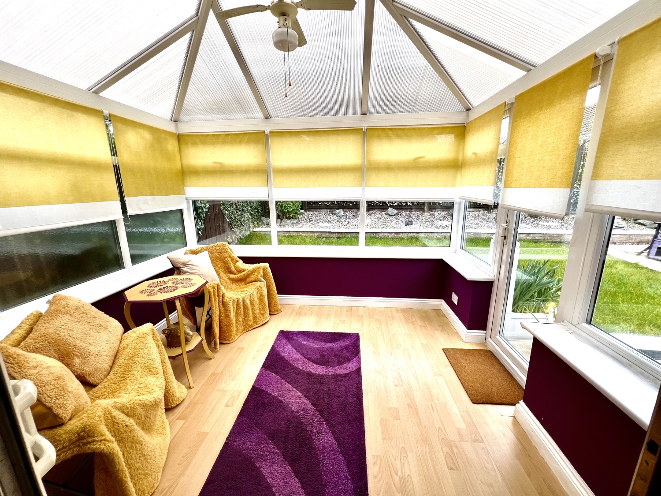
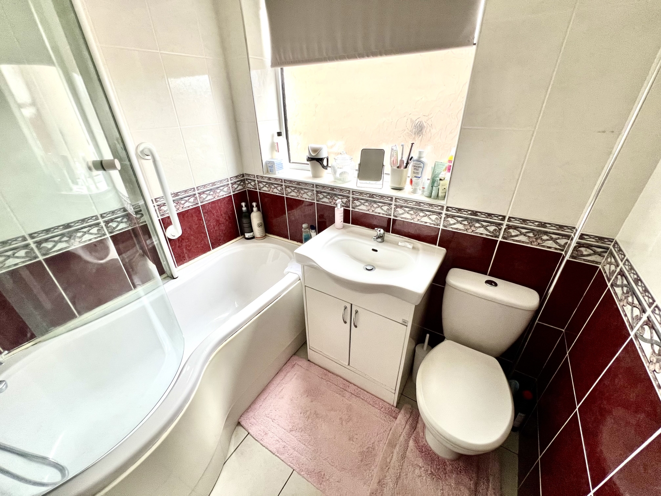
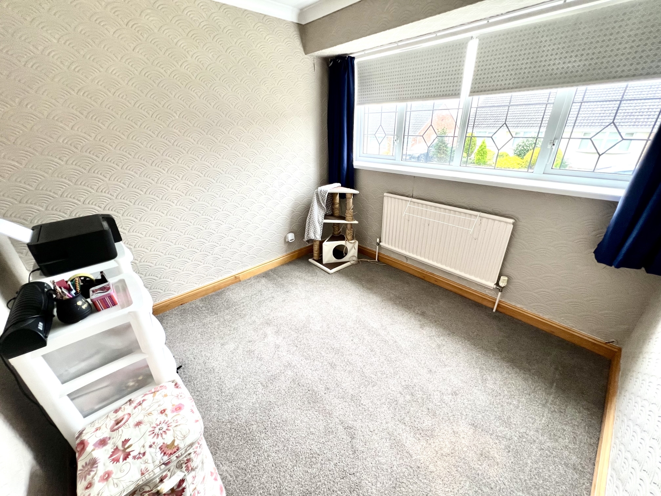
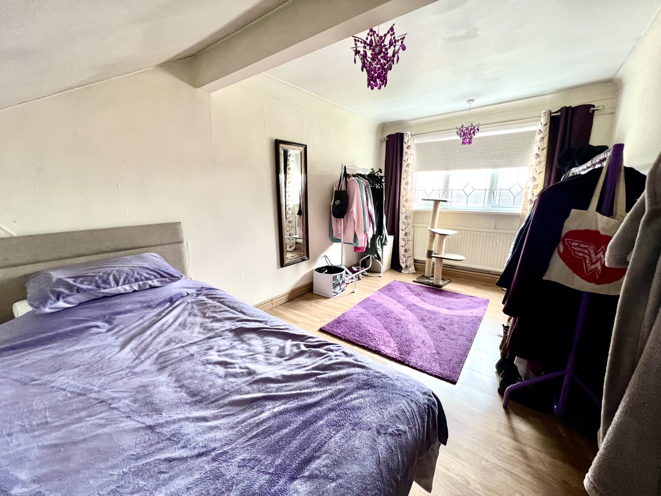
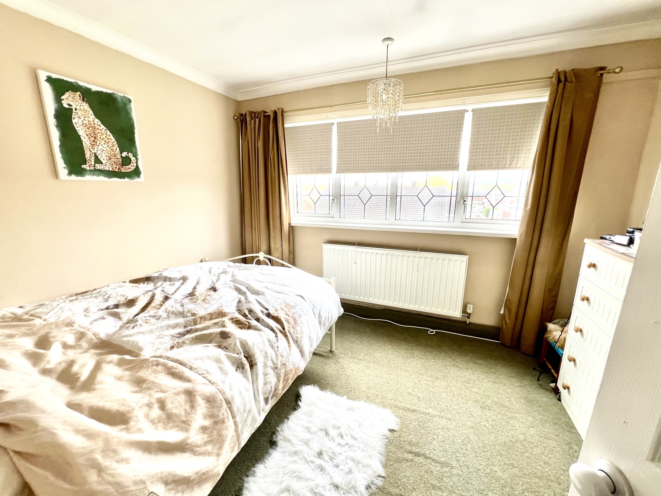
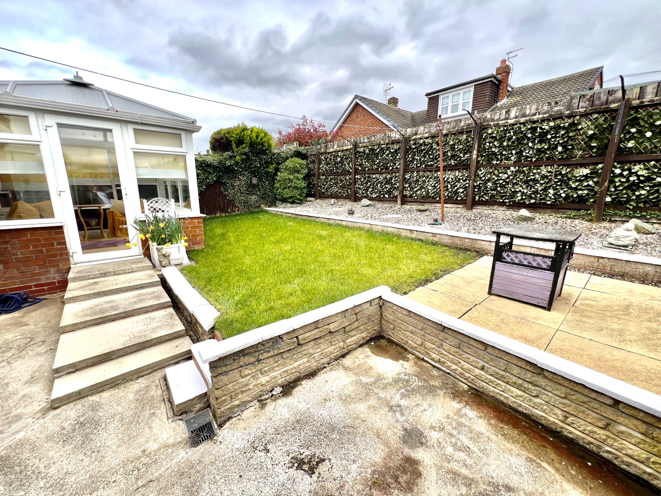
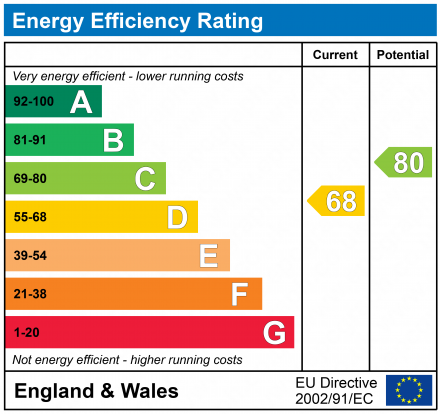
Under Offer
Offers Over £150,0003 Bedrooms
Property Features
We are delighted to present this expansive three-bedroom semi-detached property, transformed to offer spacious and comfortable living, located on the sought-after Fens Estate. Offered for sale with no upper chain, this must be viewed to be fully appreciated. Benefitting from double glazed windows throughout and warmed by gas central heating, the property offers modern comfort combined with practicality. Upon entering, you are welcomed into an L-shaped hallway that leads to the various living spaces on the ground floor. The lounge is both spacious and comfortable, providing an inviting space for relaxation or entertaining, fitted kitchen and separate dining room that offers a dedicated space for family meals and gatherings. A standout feature of this property is the beautiful conservatory overlooking the private garden, providing a tranquil retreat and bringing the outdoors in, whatever the weather. The ground floor is completed by a refitted bathroom. Ascending to the first floor, you will find two double bedrooms, offering ample space and versatility to suit a variety of needs. Externally, the property boasts pleasant gardens to both the front and rear, offering outdoor space for relaxation and enjoyment. A long driveway provides off-road parking and leads to a garage, adding to the home's practicality and convenience. Located on the ever-popular Fens Estate, this impressive semi-detached property offers a blend of spacious accommodation, modern features, and a desirable location. With its gardens, long driveway, and beautiful conservatory, this home is sure to appeal to a wide range of buyers. Given its attractive features, convenient location, and no upper chain, we anticipate strong interest in this delightful property. We strongly recommend arranging an internal viewing at your earliest convenience to fully appreciate all that this home has to offer.
Particulars
Reception Hallway
Bedroom Three
2.9972m x 2.7178m - 9'10" x 8'11"
Lounge
5.1054m x 3.5052m - 16'9" x 11'6"
Bathroom
Kitchen
3.4798m x 2.8448m - 11'5" x 9'4"
Conservatory
3.175m x 2.8702m - 10'5" x 9'5"
Landing
Bedroom One
4.572m x 2.8194m - 15'0" x 9'3"
Bedroom Two
3.4036m x 2.7178m - 11'2" x 8'11"
Outside
Garage












6 Jubilee House,
Hartlepool
TS26 9EN