


|

|
RALEIGH ROAD, REDHOUSE, SUNDERLAND, TYNE AND WEAR, SR5
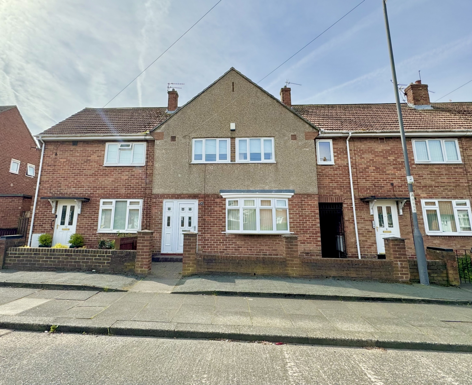
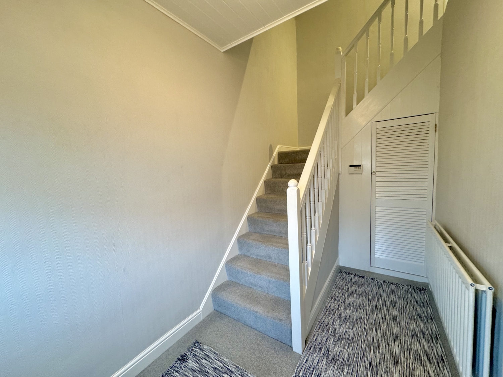
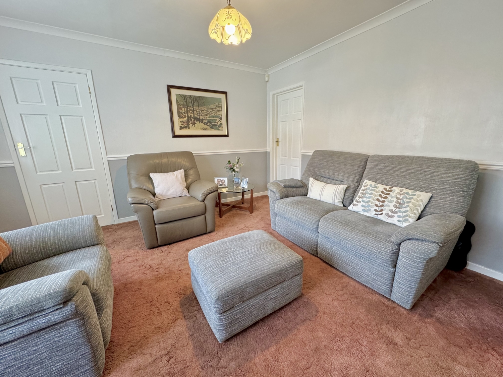
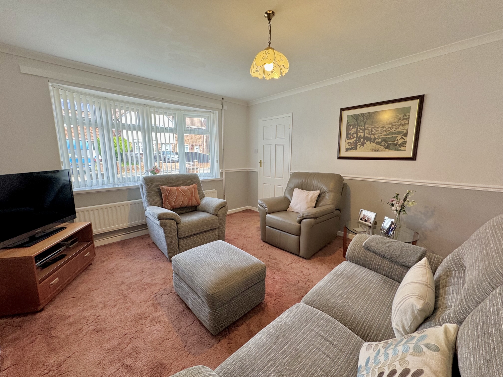
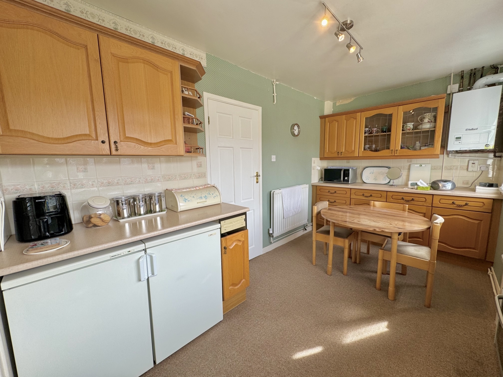
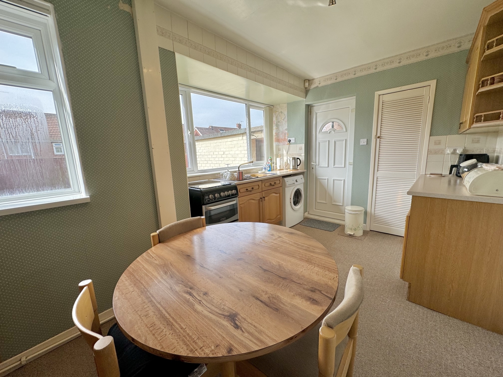
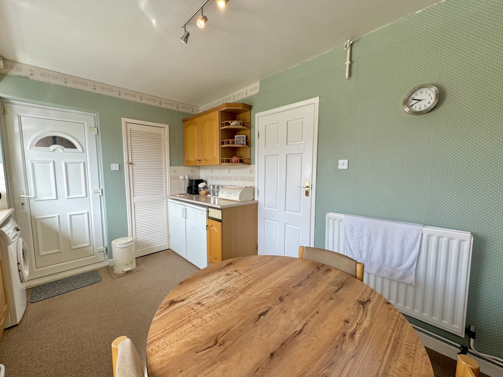
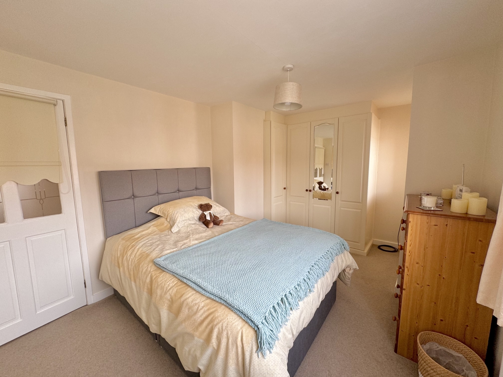
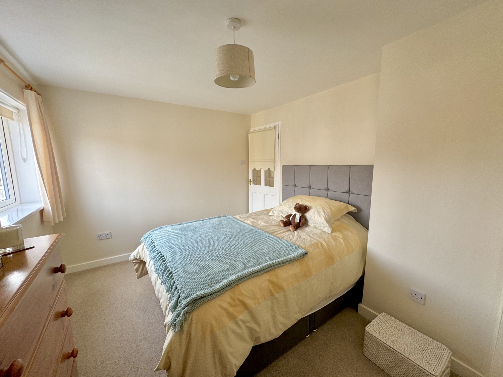
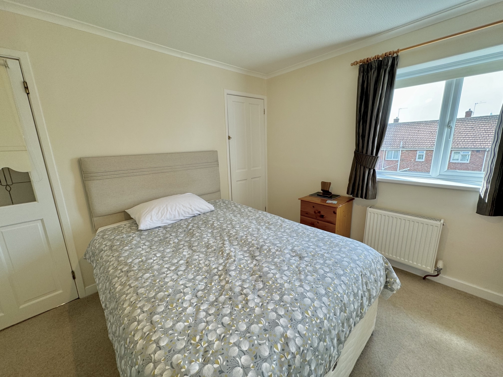
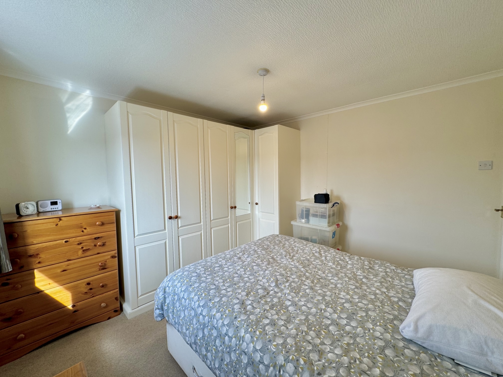
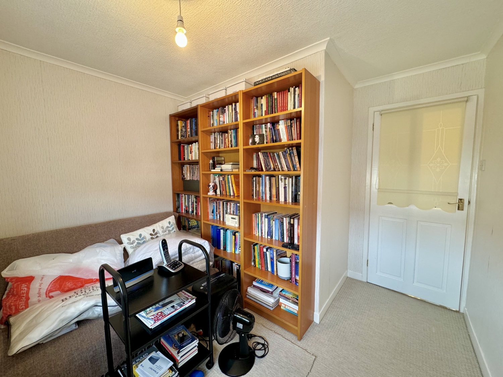
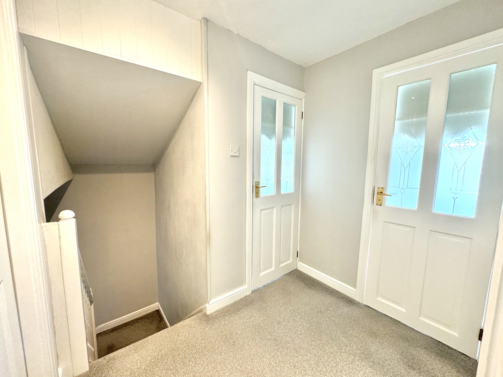
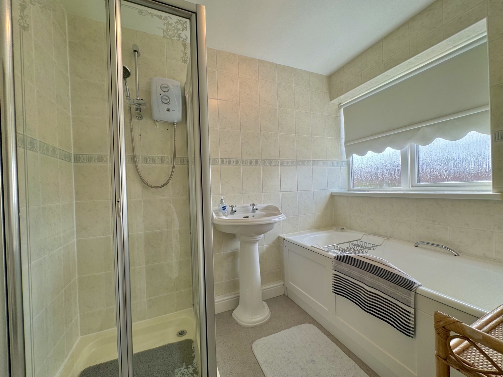
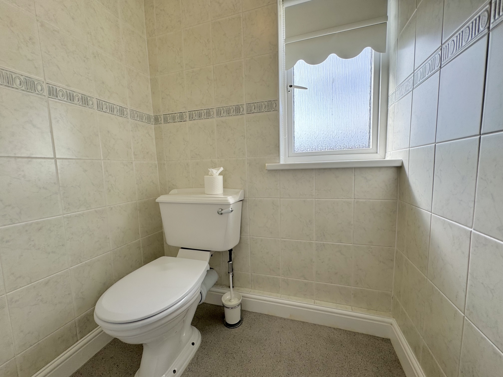
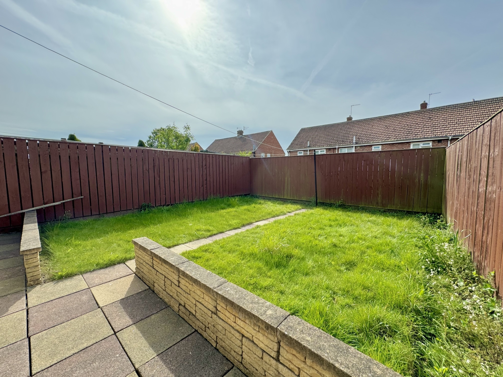
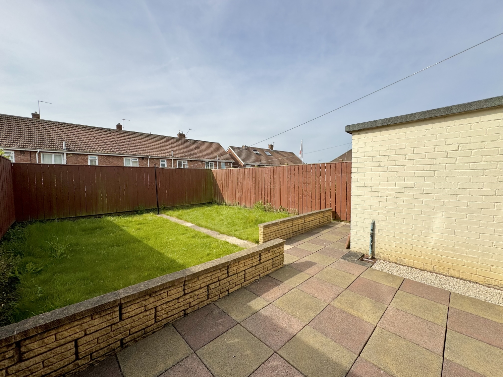
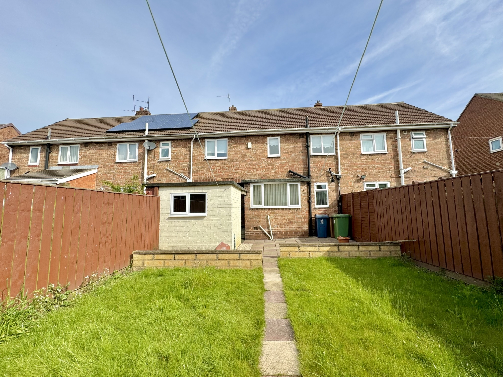
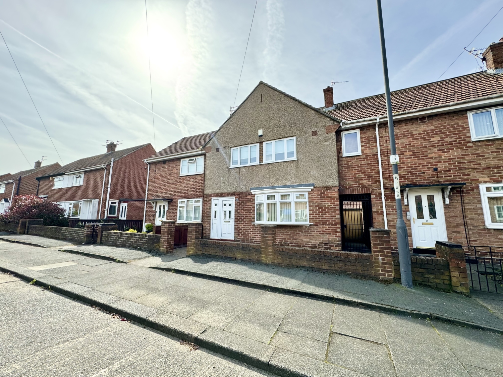
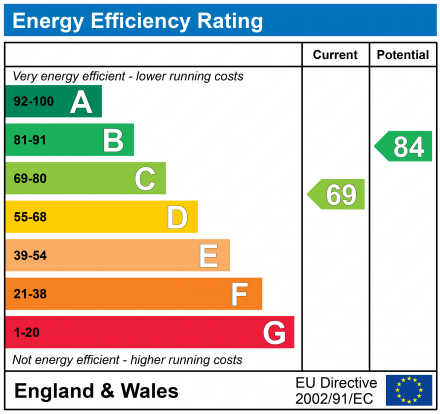
Under Offer
OIRO £120,0003 Bedrooms
Property Features
Introducing this charming three-bedroom mid-link residence, thoughtfully nestled in the vibrant heart of Redhouse. Dowen proudly presents a home that seamlessly blends comfort, convenience, and charm. Step into an inviting entrance hallway, leading to a cosy lounge and a modern kitchen/diner on the ground floor. Ascend to the first floor to discover a generously proportioned landing guiding you to a well-appointed bathroom with a separate WC, alongside three well appointed bedrooms. Outside, a private rear garden awaits, providing an ideal space for outdoor relaxation and entertaining, an outhouse complete with power and lighting amplifies the potential for creative usage. Embracing modern comforts, the property boasts gas central heating and double glazing throughout. Conveniently situated near local amenities, schools, and with easy access to the A19, this residence caters to the diverse needs of both first-time buyers and seasoned home movers alike. Don't miss the opportunity to experience the essence of this remarkable home. Schedule a viewing today by contacting Dowen at 0191 514 2299.
- 3 BEDROOMS
- MID LINK
- SPACIOUS
- KITCHEN /DINER
- SEPARATE W/C
- FREEHOLD
- GCH / DBL GLAZING
Particulars
Externally
To the front is a wall enclosed garden area,To the rear is a fence enclosed garden area, mainly laid to lawn with patio area for outside seating, outhouse with power and lighting, UPVC double glazed window.
Entrance Hallway
UPVC double glazed door into entrance hallway, storage cupboard, stairs leading to the first floor, radiator
Lounge
4.1656m x 3.9878m - 13'8" x 13'1"
UPVC double glazed bay window, radiator
Dining Kitchen
4.2418m x 2.921m - 13'11" x 9'7"
Range of wall and base units, heat resistant work surfaces, sink unit with mixer tap, plumbing for washing machine, two UPVC double glazed windows, radiator, storage cupboard, recently installed wall mounted gas fired combi boiler
First Floor Landing
Loft access, storage cupboard
Bedroom One
4.2926m x 2.8956m - 14'1" x 9'6"
Two UPVC double glazed windows, radiator, built in wardrobes
Bedroom Two
3.3528m x 3.2258m - 11'0" x 10'7"
UPVC double glazed window, built in wardrobes, radiator
Bedroom Three
2.8956m x 2.8702m - 9'6" x 9'5"
UPVC double glazed window, radiator,storage cupboard
Bathroom
2.286m x 1.778m - 7'6" x 5'10"
Panel bath, separate walk in shower enclosure with over head electric shower, hand wash basin, tiling to all four walls, radiator, UPVC double glazed window
WC
1.4732m x 1.0922m - 4'10" x 3'7"
Low flush WC, tiling to all four walls, UPVC double glazed window




















21 Athenaeum Street,
Sunderland
SR1 1DH