


|

|
MEADOW DRIVE, WEST PARK
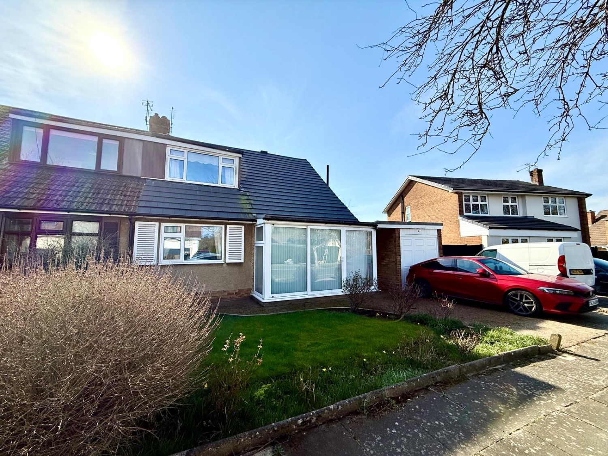
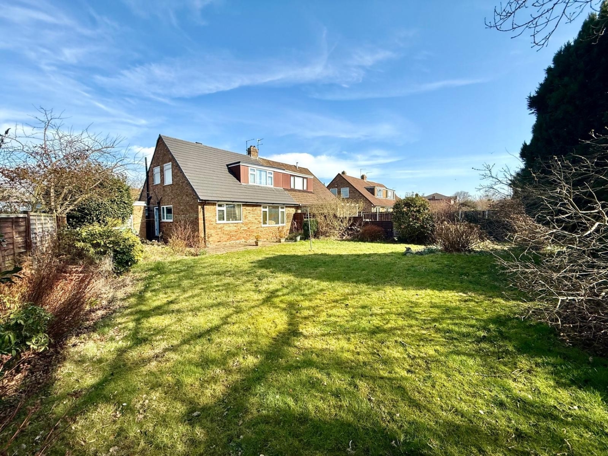
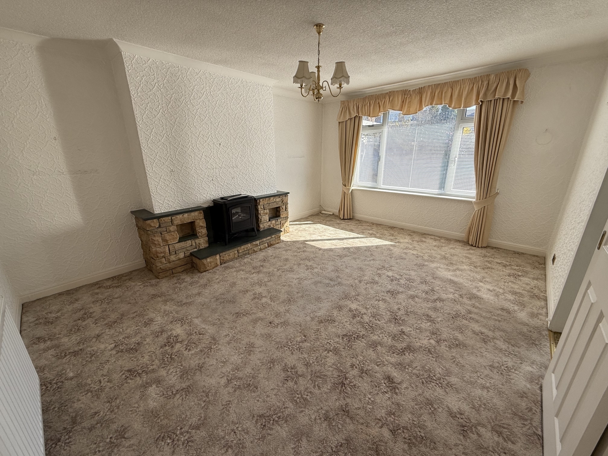
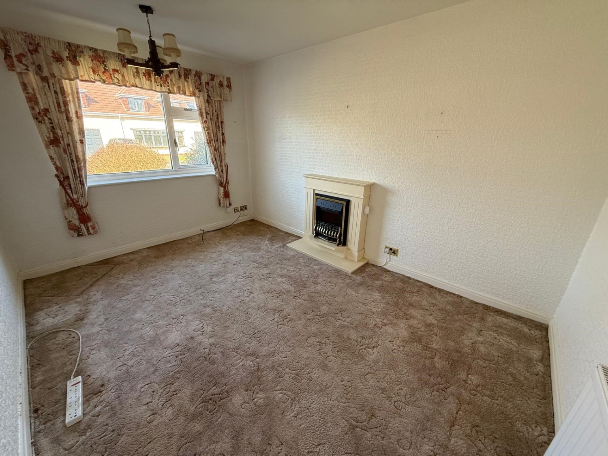
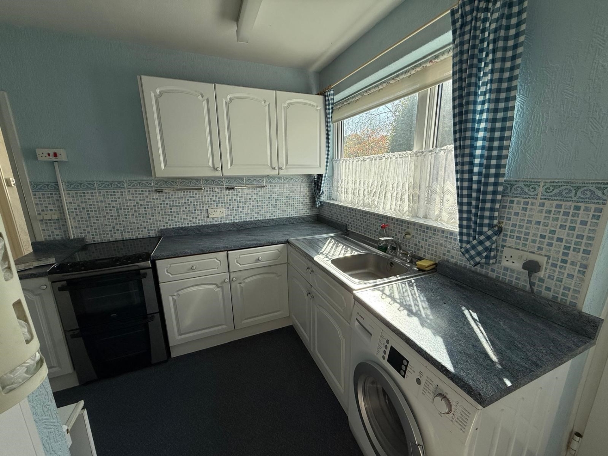
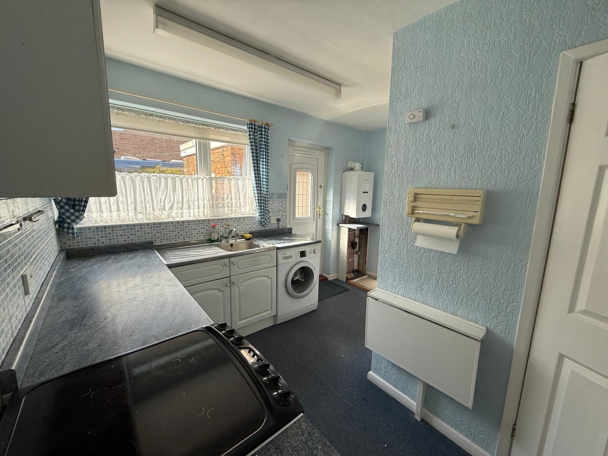
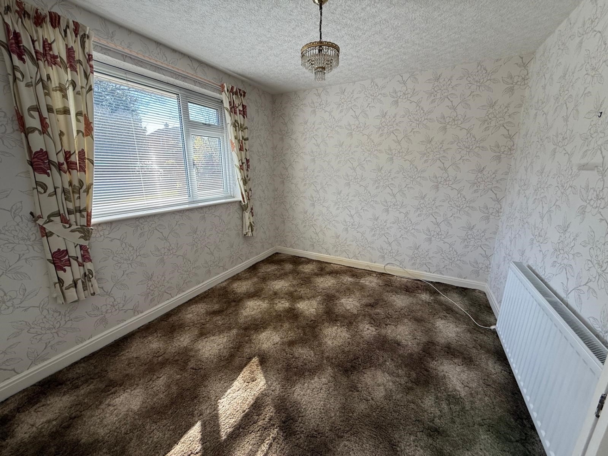
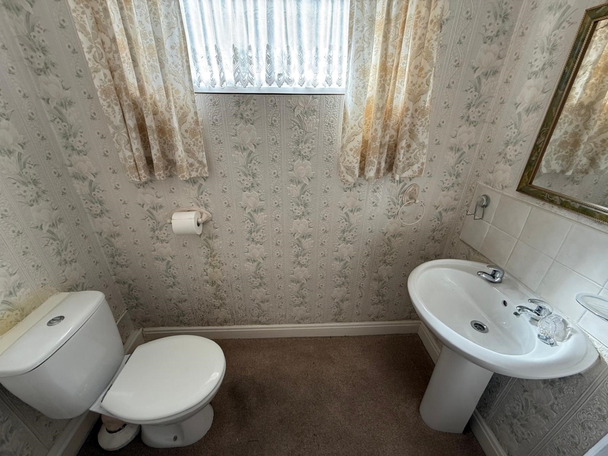
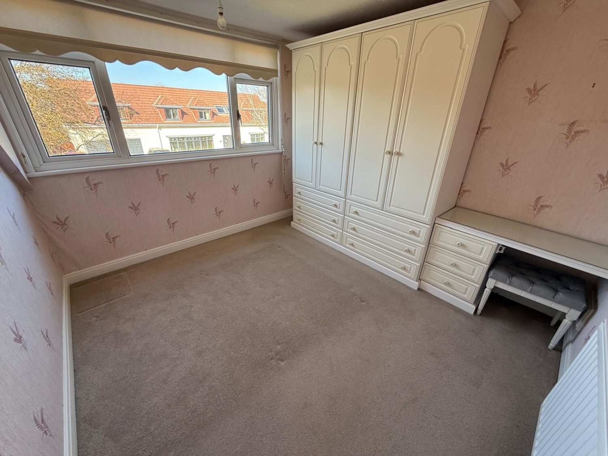
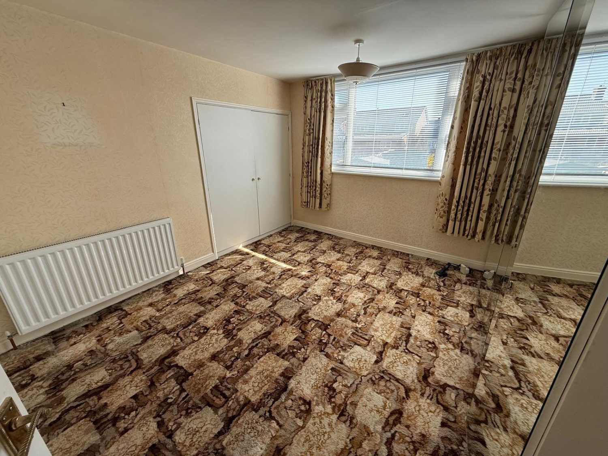
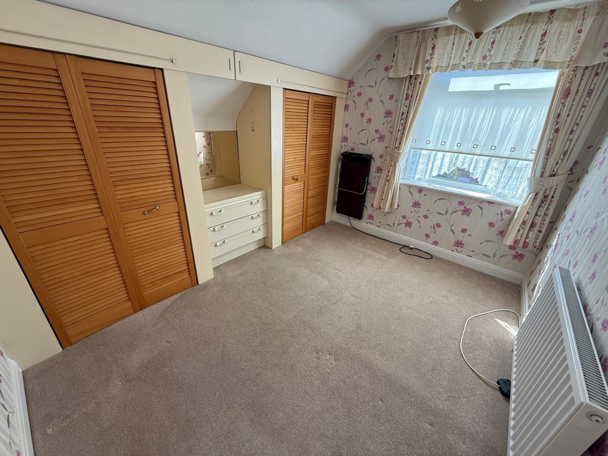
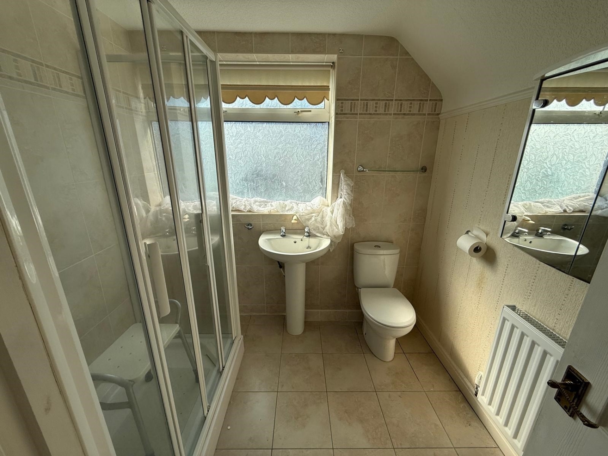
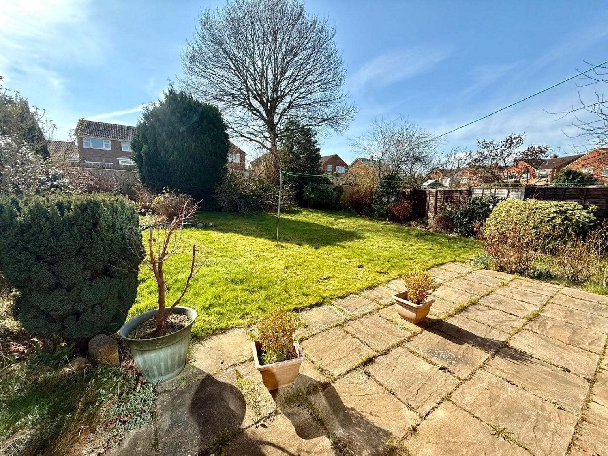
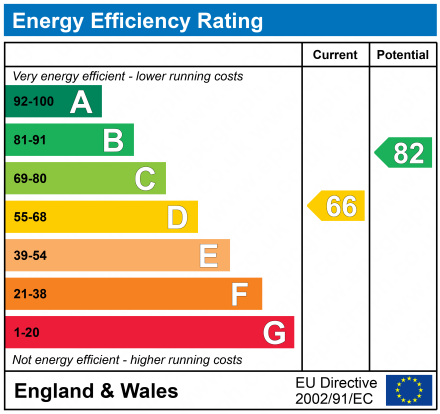
SSTC
Guide Price £170,0003 Bedrooms
Property Features
***Online Auction End Date and Time is : 23RD APRIL 2025 AT 12pm*** - Exceptional Three-Bedroom Semi-Detached Home in Prestigious West Park
This property is being offered at a starting bid of £170,000 plus a reservation fee. It is listed for sale by iamsold in association with Dowen Estates Agents. This extended three-bedroom semi-detached home presents an outstanding opportunity for families or professionals seeking style, space, and future potential. Situated in the highly sought-after West Park area, this charming property enjoys a prime location on a tree-lined street, set on a generous plot within the catchment of excellent schools, including West Park and High Tunstall—ideal for families prioritizing top-tier education. With local amenities and transport links close by, this home perfectly balances peaceful living with everyday convenience. The property welcomes you through an entrance sun porch leading into a spacious hallway, complete with a handy cloakroom/WC. The ground floor boasts three bright and airy reception rooms, flooded with natural light, offering versatile living and entertaining spaces. A well-equipped fitted kitchen completes the downstairs accommodation. Upstairs, there are three generously sized double bedrooms, each providing ample space for modern family living. The recently refitted shower room adds a contemporary touch, ensuring comfort and convenience. Externally, the home enjoys well-maintained front and rear gardens, with the rear being larger than average—ideal for outdoor relaxation or entertaining. A resin driveway provides ample off-street parking and leads to a single garage, offering additional storage or vehicle security. With no onward chain, this property presents a fantastic opportunity for buyers looking for a smooth and hassle-free purchase. Homes in this highly desirable area are rare to the market, so don't miss your chance—contact Dowen Hartlepool today to arrange a viewing and make this exceptional property your own.
Particulars
Entrance
Entered via a sun porch via a UPVC door, double glazed UPVC sliding patio doors to the front.
Entrance Hall
Frosted window to the front, stairs to the first floor and under stairs storage cupboard.
Cloaks/Wc
Fitted with a white two piece suite comprising a low level WC and wash hand basin. Splashback tiling and double glazed frosted window to the side.
Sitting Room
4.3688m x 2.8956m - 14'4" x 9'6"
Double glazed UPVC window to the front, feature fire place housing electric fire and central heating radiator.
Kitchen
3.7084m x 3.2766m - 12'2" x 10'9"
Fitted with a range of wall and base units having contrasting work surfaces, incorporating a stainless steel sink unit with mixer tap and drainer. Double glazed window to the side, UPVC external door, louvered door storage cupboard and central heating radiator.
Dining Room
3.2766m x 2.921m - 10'9" x 9'7"
Double glazed UPVC window to the rear and central heating radiator.
Lounge
4.6482m x 3.8354m - 15'3" x 12'7"
Double glazed UPVC window to the rear, stone feature fire place housing a log effect electric fire, central heating radiator and cove ceiling.
Landing
To the first floor there is access to the roof void
Shower Room
Refitted with a white three piece suite comprising a double walk in shower, pedestal wash hand basin and low level WC. Double glazed frosted window to the side, splashback tiling, central heating radiator, louvered door storage cupboard and tile flooring.
Bedroom One
3.6576m x 3.4036m - 12'0" x 11'2"
Double glazed window to the rear, built in wardrobe and central heating radiator.
Bedroom Two
3.0988m x 2.8448m - 10'2" x 9'4"
Central heating radiator and double glazed window to the front.
Bedroom Three
3.3528m x 2.4638m - 11'0" x 8'1"
Built in louvered door wardrobes, vanity area, double glazed window to the side and central heating radiator.
Outside
Externally to the front of the property there is an open plan garden, which is mainly laid to lawn and a resin driveway which leads through to the garage. To the rear of the property there is a good sized, larger than average, fully enclosed garden which is mainly laid to lawn, with a wide variety of mature trees, plants and also shrubbery. Offers a great degree of privacy, also a patio area, UPVC external door giving the front access and a personal door which leads through to the garage.















6 Jubilee House,
Hartlepool
TS26 9EN