


|

|
TEMPLETON CLOSE, HIGHFIELDS
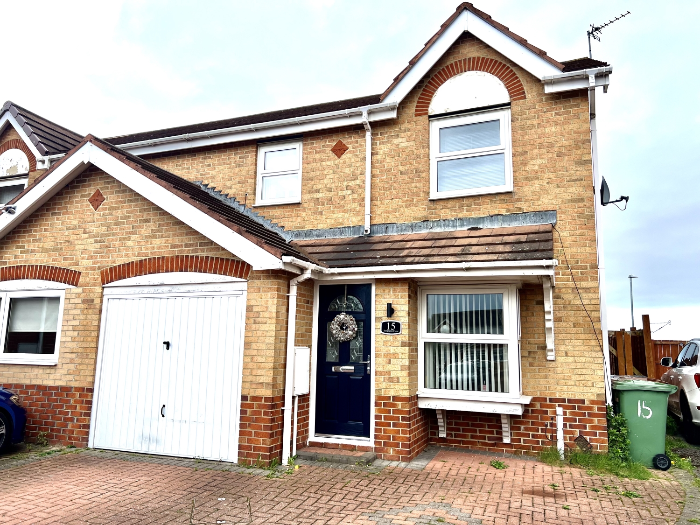
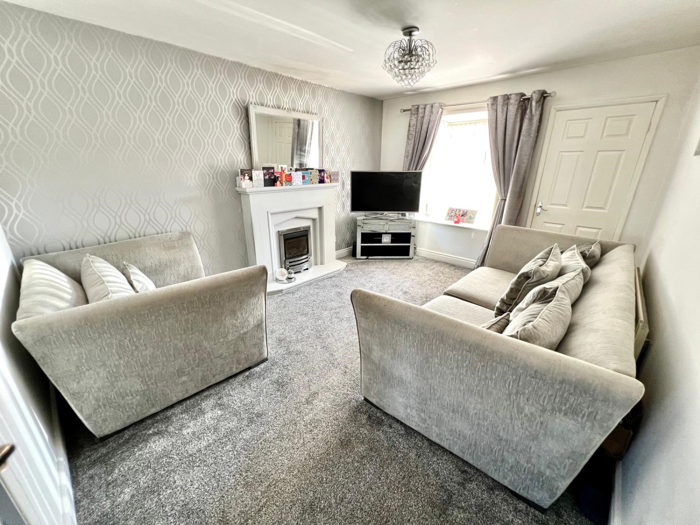
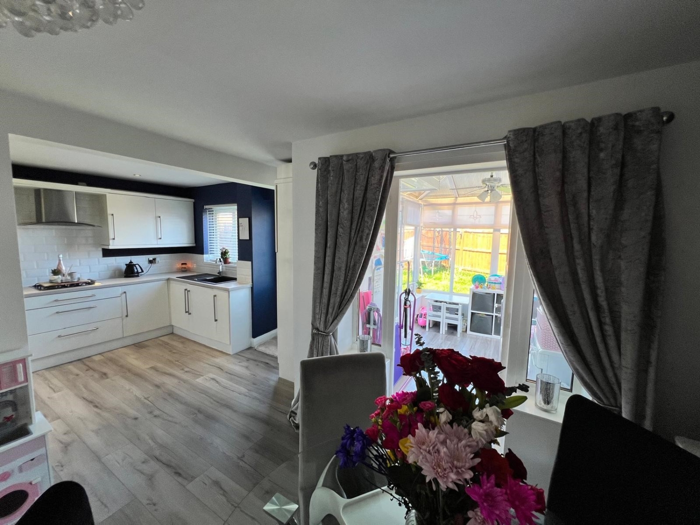
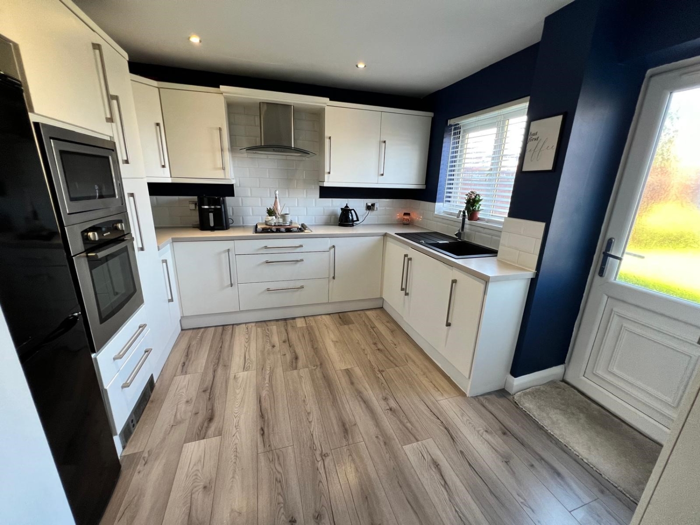

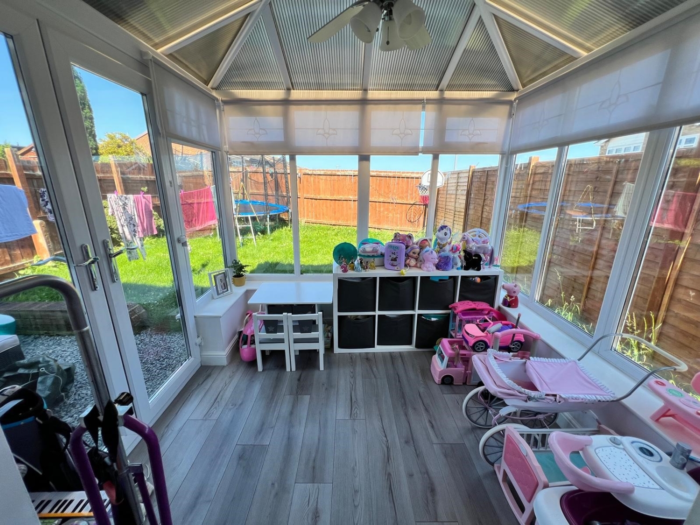
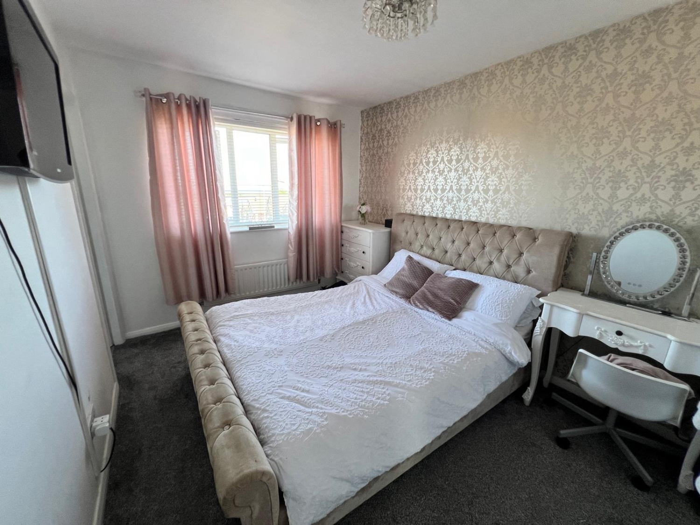
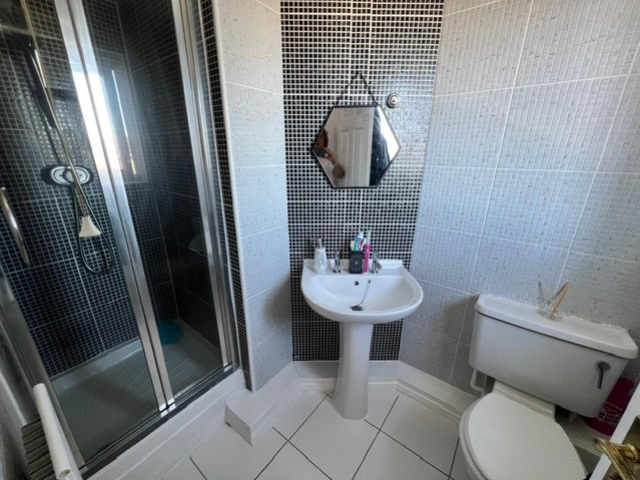
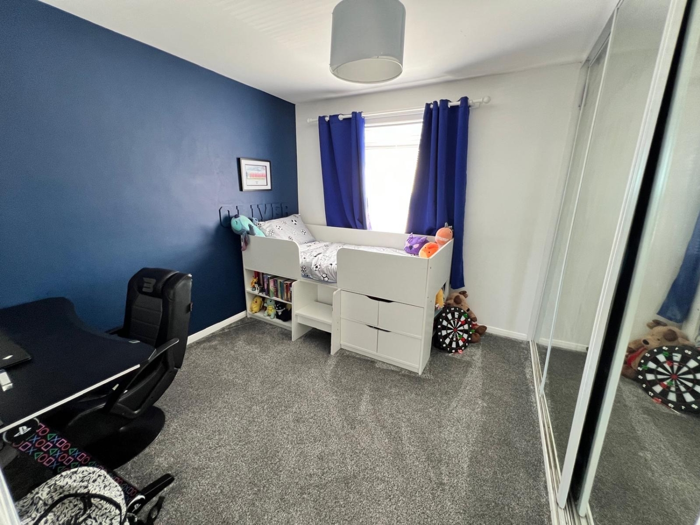
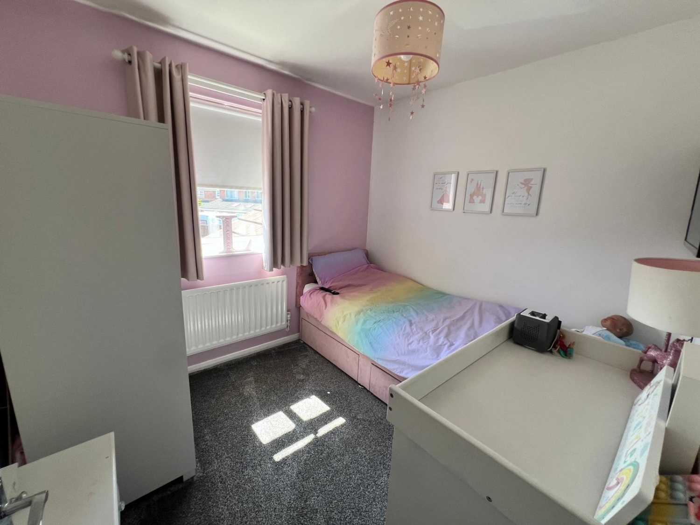
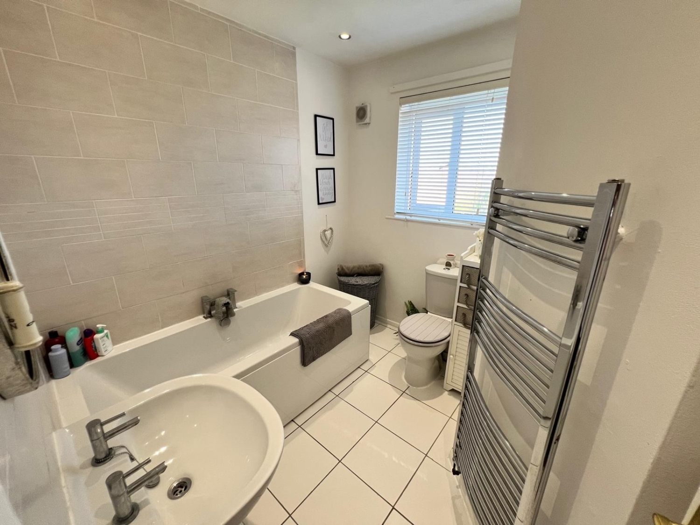
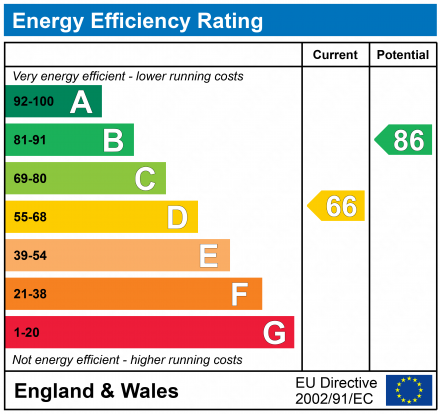
Under Offer
OIRO £147,5003 Bedrooms
Property Features
Nestled at the head of a cul-de-sac on the sought-after Highfields Estate, this transformed three-bedroom semi-detached home offers a perfect blend of modern living and convenience. Priced attractively within the reach of first-time buyers, this property presents an excellent opportunity to step onto the property ladder in style. Upon entering, you are greeted by a vestibule leading into a spacious lounge. The neutral decor throughout provides a versatile canvas to suit any taste in furnishings. The heart of the home lies in the beautifully transformed kitchen/dining room, which boasts a modern range of wall and base units, offering ample storage and workspace. Adjacent to the kitchen/dining area is a conservatory, creating a bright and airy space perfect for relaxing or entertaining. Ascending to the first floor, you will find three generously sized bedrooms. The master bedroom benefits from an en-suite, providing a private retreat, while bedroom two features fitted robes, maximizing storage space without compromising on style. A white bathroom completes the accommodation on this level, featuring contemporary fixtures and fittings. Externally, the property offers practicality with a double-width driveway leading to a garage, ensuring ample parking and storage solutions. To the rear, the garden is laid to lawn, providing a low-maintenance outdoor space ideal for enjoying sunny days and alfresco dining. Situated conveniently close to shops and schools, this home offers the perfect balance of tranquillity and accessibility. Whether you're a first-time buyer or looking for a modern family home, this property ticks all the boxes. Don't miss out on the opportunity to make this stunning house your home!
- Cul De Sac Position
- Remodelled Kitchen Dining Room
- Conservatory
- Three Double Bedrooms
- Ensuite Master Bedroom
- Gardens, Double Drive & Garage
Particulars
Entrance Vestibule
Lounge
4.1148m x 3.4036m - 13'6" x 11'2"
Kitchen/Dining Room
5.9436m x 3.5306m - 19'6" x 11'7"
Reducing Dining Area Width To 7'9"
Conservatory
3.175m x 2.8702m - 10'5" x 9'5"
Landing
Bedroom One
3.1496m x 2.9972m - 10'4" x 9'10"
Ensuite
Bedroom Two
2.8702m x 2.7178m - 9'5" x 8'11"
Bedroom Three
2.667m x 2.413m - 8'9" x 7'11"
Bathroom
Outside












6 Jubilee House,
Hartlepool
TS26 9EN