


|

|
CHEVIOT GARDENS, SEAHAM, COUNTY DURHAM, SR7
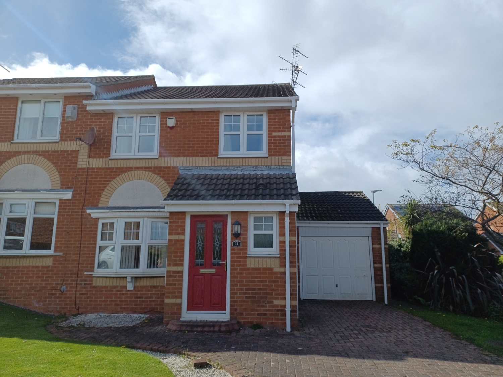
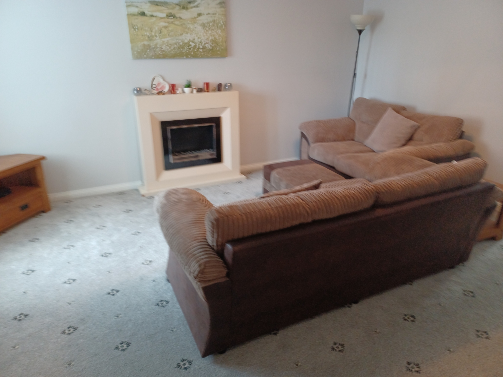
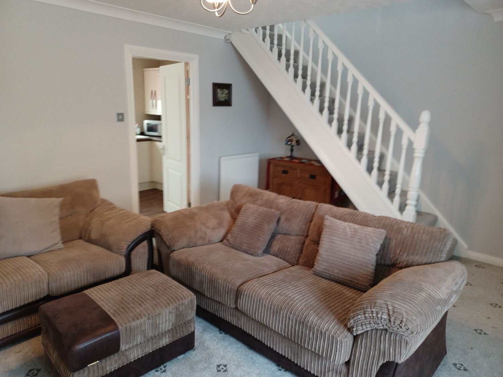
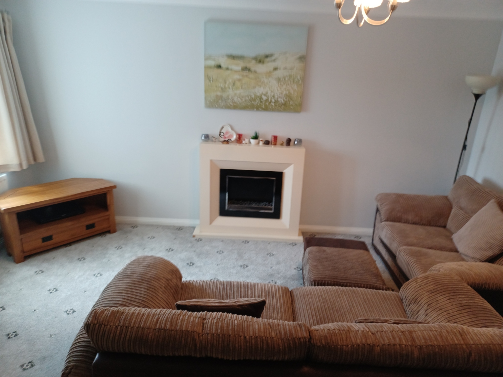
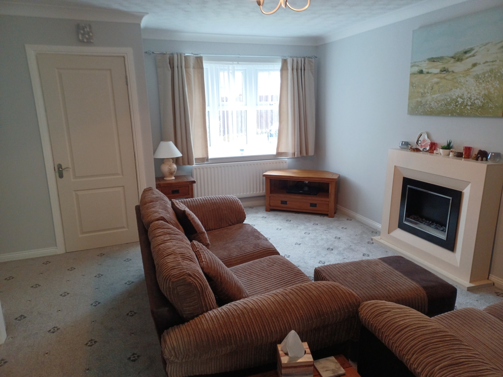
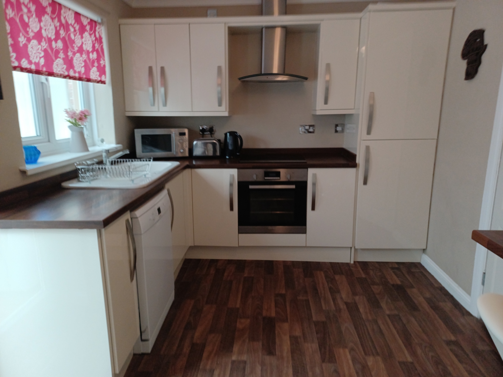
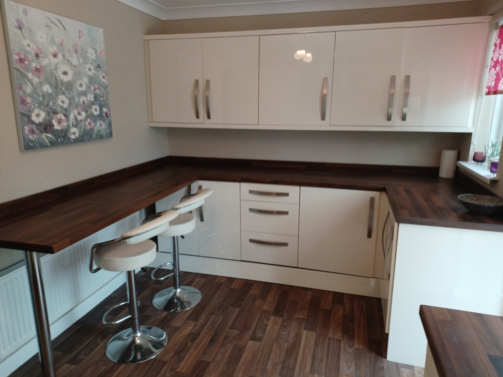
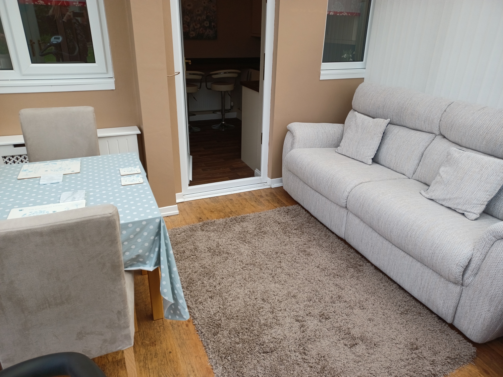
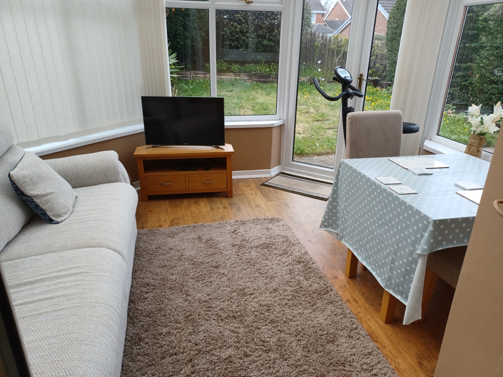
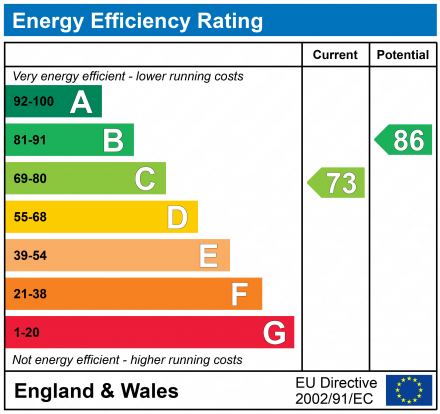
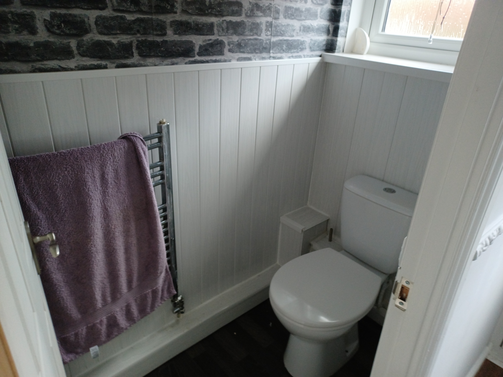
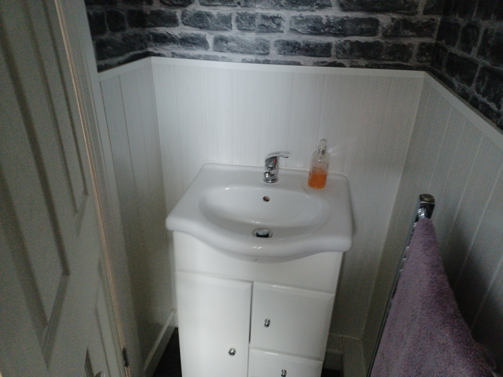
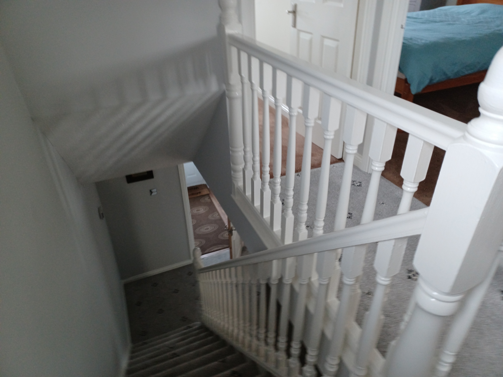
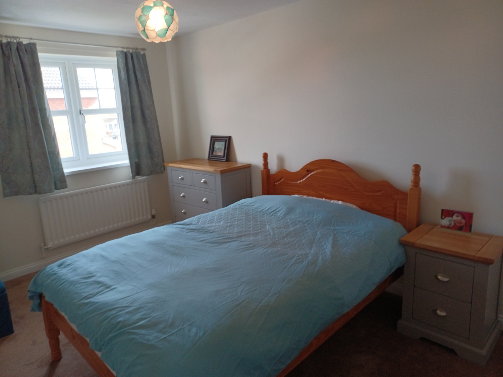
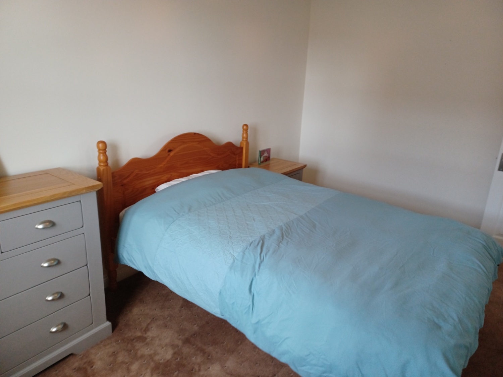
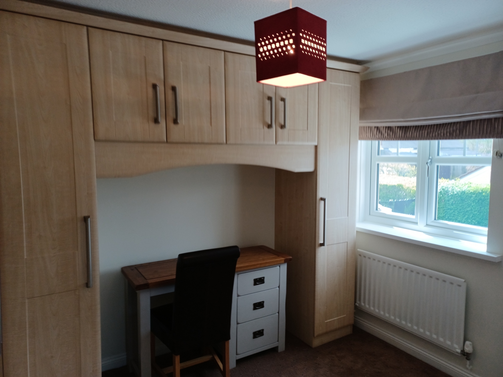
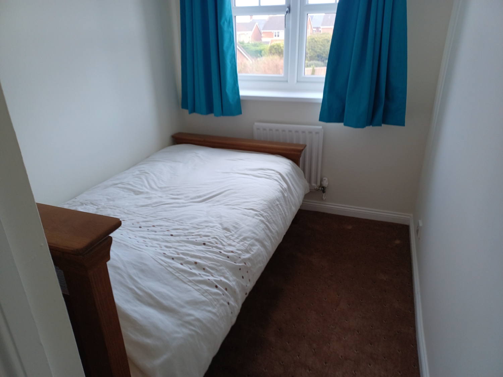
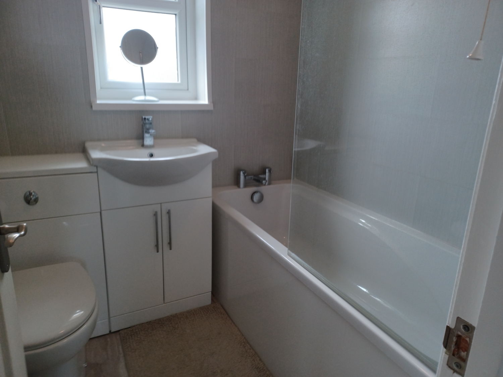
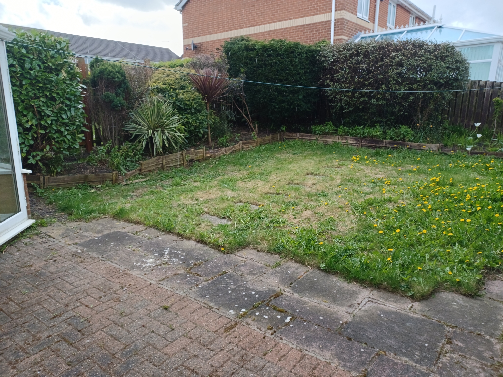
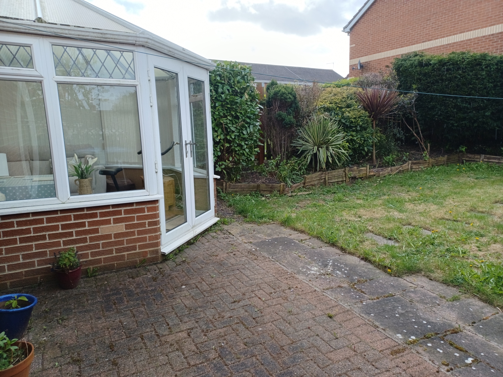
SSTC
OIRO £164,9503 Bedrooms
Property Features
Sought after location just off Station Road and within walking distance of local shops, Seaham High School and Train Station. This is a nicely presented three bedroom home which would be ideal for a growing family. The internal layout comprising of: Entrance hall, ground floor cloaks/wc, lounge, modern fitted kitchen and conservatory. To the first floor are three good size bedrooms and family bathroom. The property benefits from gas central heating and double glazing throughout. Externally to the front is a open plan garden laid to lawn with driveway leading to a single garage. To the rear is a fence enclosed garden laid to lawn. EARLY VIEWING RECOMMENDED. NO ONWARD CHAIN.
- SOUGHT AFTER LOCATION
Particulars
Hall
Via a composite door, laminate wood flooring
Cloaks/Wc
Fitted with a white suite comprising of: vanity handwash basin, low flush wc, pvc cladding to walls, chrome towel heater, upvc double glazed window
Lounge
4.4704m x 4.4196m - 14'8" x 14'6"
Feature fireplace with electric fire, two central heating radiators, upvc double glazed bow window, stairs to first floor
Kitchen
4.4704m x 2.6416m - 14'8" x 8'8"
Fitted with wall and base units finished in a cream glossy front with contrasting work surfaces incorporating a ceramic sink and drainer with mixer tap, built-in over, hob and chimney exxtractor, plumbing for dishwasher, integrated fridge/freezer, breakfast bar seating, central heating radiator, two upvc double glazed window, upvc double glazed door
Conservatory
3.7846m x 3.4798m - 12'5" x 11'5"
Central heating radiator, laminate wood flooring, upvc double glazed windows, upvc double glazed French doors to rear garden
Bathroom
Fitted with a white suite comprising of: panel enclosed bath with 'waterfall' mixer shower over, vanity handwash basin, low flush wc, chrome towel heater, ceramic floor tiles, upvc double glazed window
Bedroom 2
3.175m x 2.5908m - 10'5" x 8'6"
Fitted robes, central heating radiator, upvc double glazed window
Bedroom 1
3.9878m x 2.5908m - 13'1" x 8'6"
Central heating radiator, upvc double glazed window, loft access
Bedroom 3
3.1496m x 2.0066m - 10'4" x 6'7"
Useful storage cupboard, central heating radiator, upvc double glazed window
Outside
To the front of the property is a open plan garden laid to lawn with driveway leading to garage. To the rear is a fence enclosed garden laid to lawn with patio area
Garage
With up and over door, wall mounted central heating boiler, plumbing for washing machine




















25 Church Street,
Seaham
SR7 7HQ