


|

|
THE VALE, WEST PARK
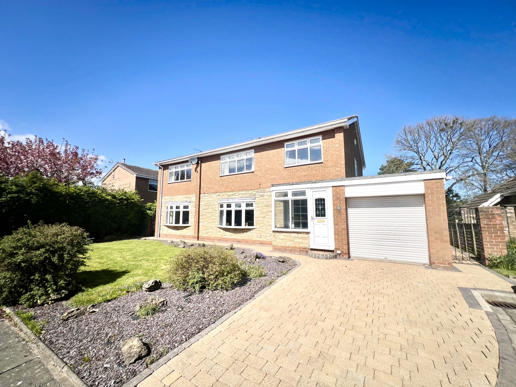
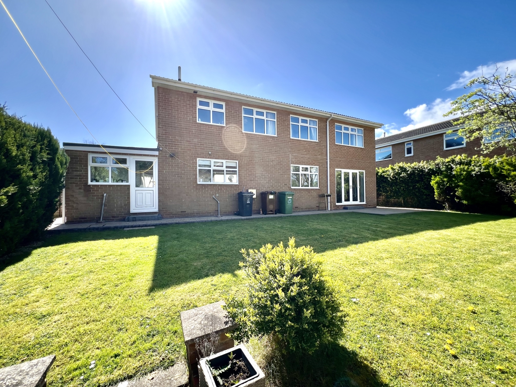
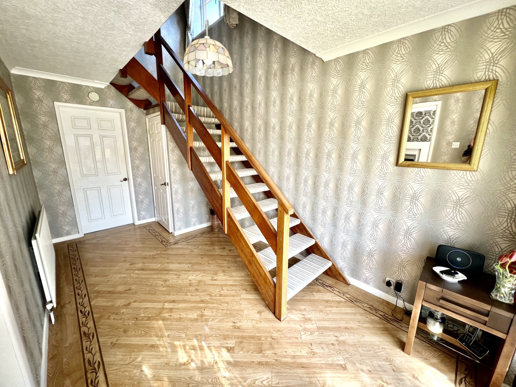
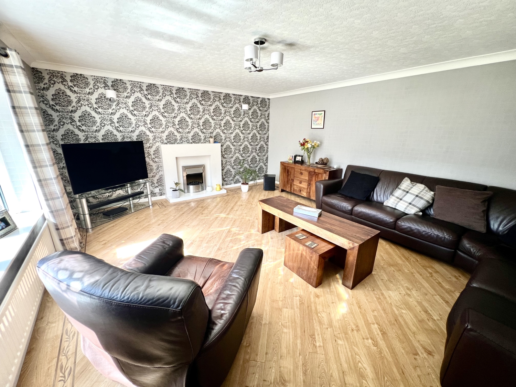
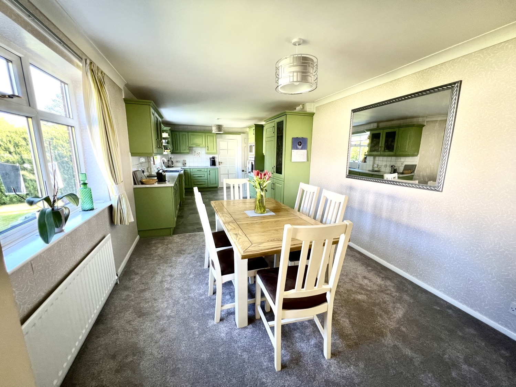
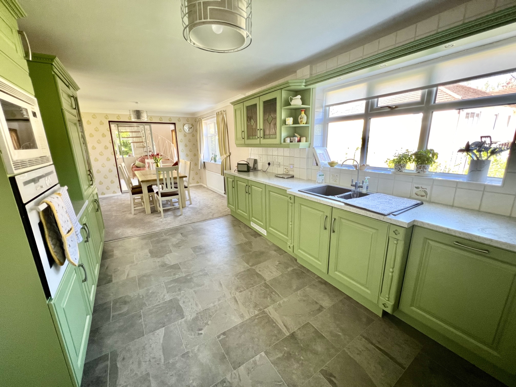
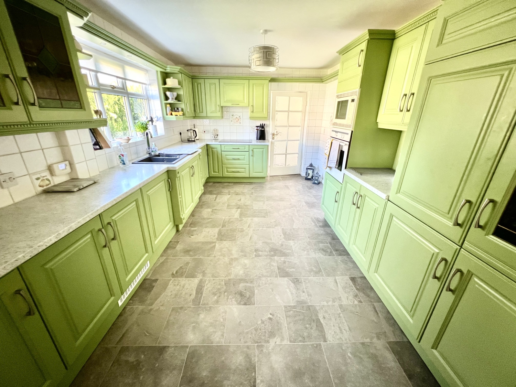
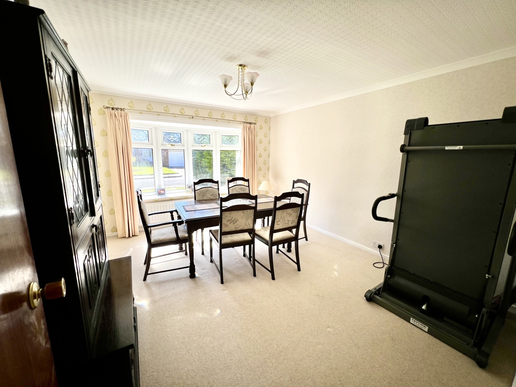
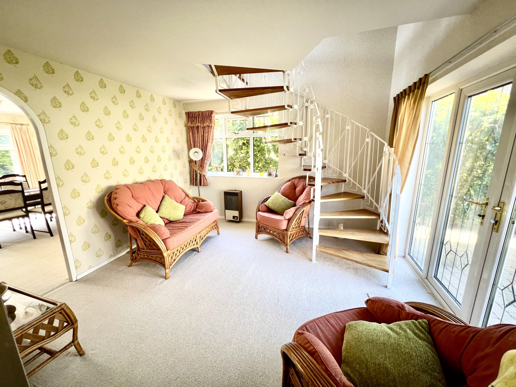
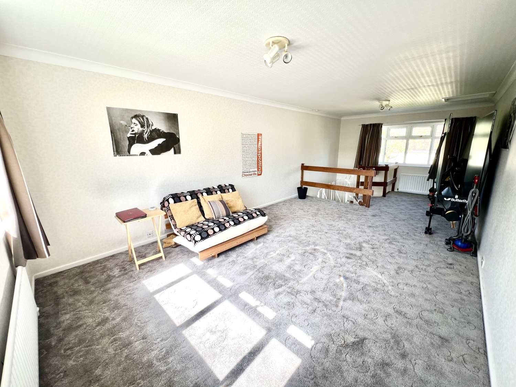
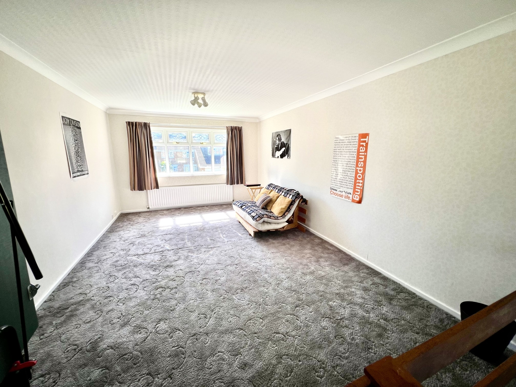
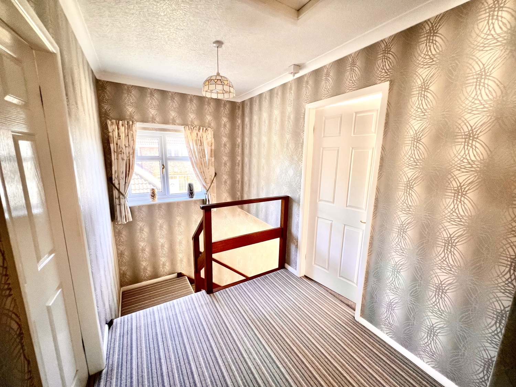
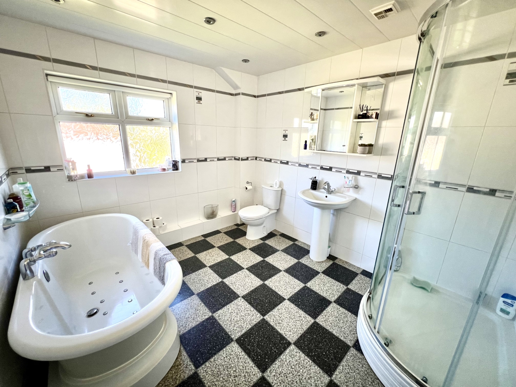
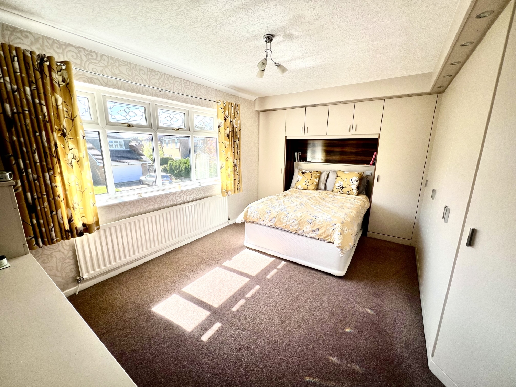
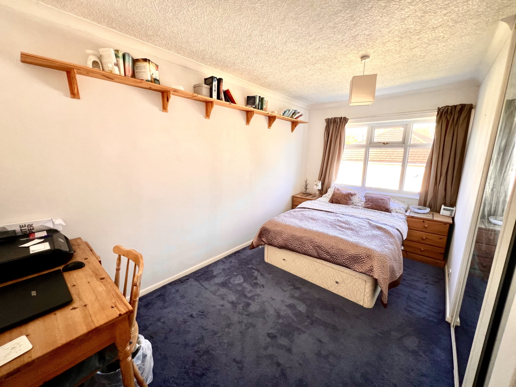
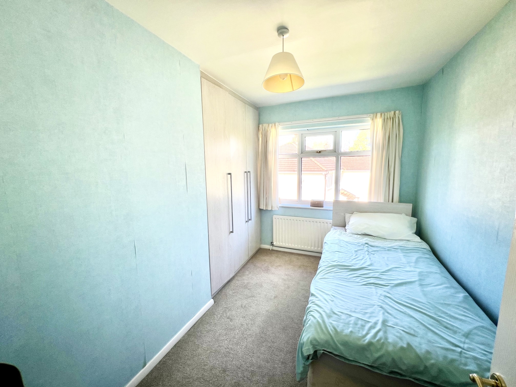
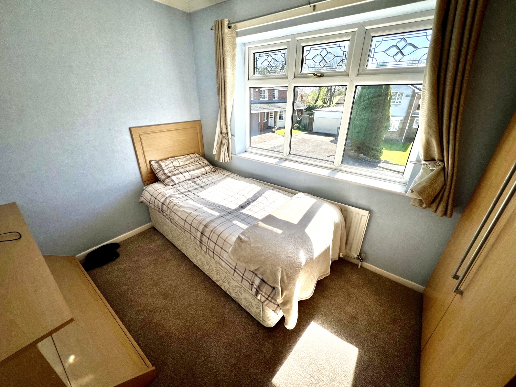
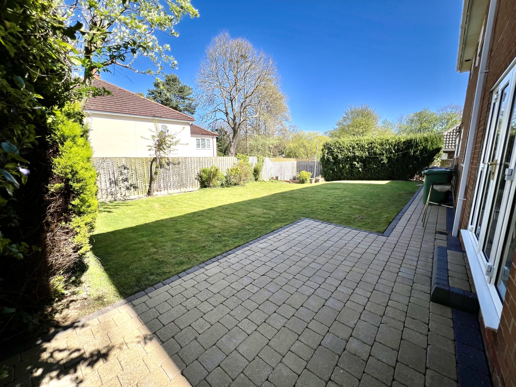
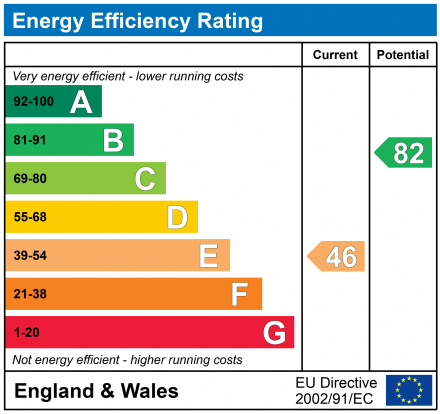
Under Offer
Offers Over £370,0005 Bedrooms
Property Features
This detached residence offers an inviting blend of space and style, boasting 4/5 bedrooms and situated in the prestigious West Park area. Nestled on a small cul-de-sac, The Vale offers a safe environment for families, where cars are limited to residents, ensuring a peaceful and secure setting. Upon arrival, you're welcomed by an entrance porch leading to an inviting hallway. The bay-fronted lounge is spacious and bathed in natural light, creating a warm and welcoming atmosphere. The extended kitchen/breakfast room provides ample space for family meals and is well-equipped for modern living. Adjacent to the kitchen, you'll find a utility room and a convenient cloaks/wc. The ground floor is further enhanced by a family room, a dining room, and spindle stairs leading to bedroom 5/games room, offering flexibility for various uses. Moving to the first floor, there are four well-proportioned bedrooms, offering comfortable accommodation for a growing family. The family bathroom is luxuriously appointed with a four-piece suite, adding a touch of elegance to this beautiful home. Externally, the property features a block-paved driveway leading to a single garage, providing off-street parking and additional storage space. The rear garden is fully enclosed, making it safe and manageable for families. Laid to lawn, the garden also boasts two patio areas, perfect for enjoying the outdoors during sunny days or for alfresco dining. The location of The Vale is highly desirable, being close to well-regarded schools and within walking distance to Ward Jackson Park, making it ideal for family outings and leisurely afternoons. Offered with no onward chain, this impressive property is ready for its new owners to move in and make it their own. With its spacious layout, and fantastic location, The Vale presents a wonderful opportunity for families seeking a comfortable and stylish home in a sought-after area.
- Prestigious Location, Cul De Sac
- Extended Kitchen/Breakfast Room
- Family Room With Stairs Leading To Games Room
- Dining Room, Utility Room & Cloaks/WC
- Four/Five Bedrooms
- Beautiful Gardens, Drive & Garage
Particulars
Entrance Porch
Reception Hallway
Lounge
5.5626m x 4.5466m - 18'3" x 14'11"
Kitchen/Breakfast Room
8.1534m x 3.2004m - 26'9" x 10'6"
Family Room
3.7846m x 3.683m - 12'5" x 12'1"
Games Room/Bedroom
7.9502m x 3.6322m - 26'1" x 11'11"
Dining Room
3.5814m x 4.2418m - 11'9" x 13'11"
Utility
3.048m x 3.048m - 10'0" x 10'0"
Cloaks/Wc
Landing
Bathroom
3.2258m x 2.7178m - 10'7" x 8'11"
Bedroom One
4.6228m x 3.5052m - 15'2" x 11'6"
Bedroom Two
4.3434m x 2.3114m - 14'3" x 7'7"
Bedroom Three
3.2766m x 2.1082m - 10'9" x 6'11"
Bedroom Four
Garden



















6 Jubilee House,
Hartlepool
TS26 9EN