


|

|
FAIRWAYS, THE GHYLL, ELWICK VILLAGE
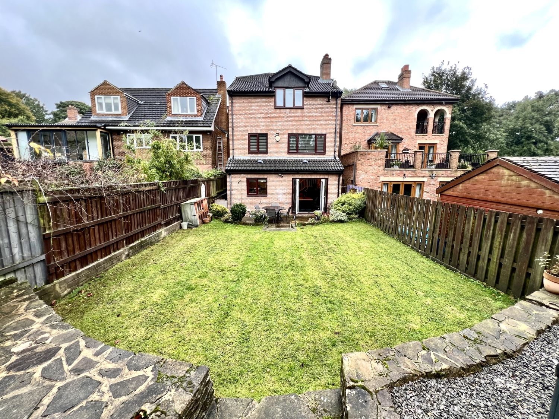
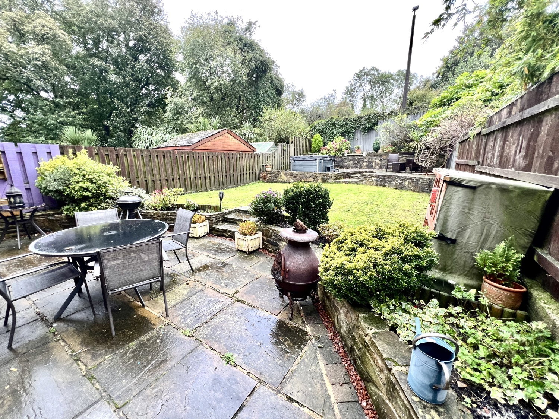
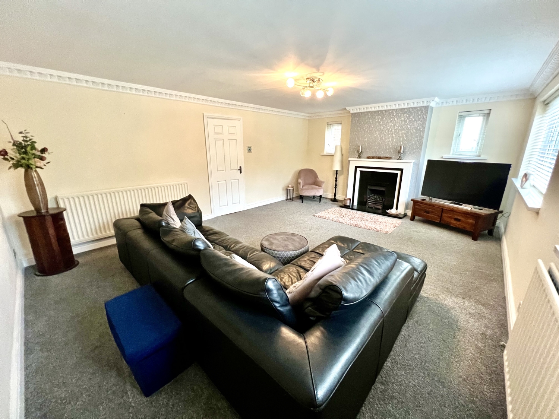
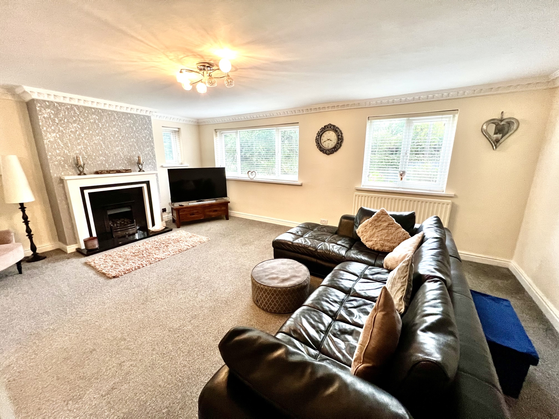
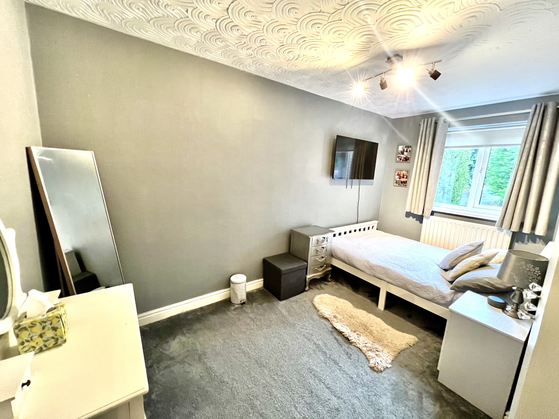
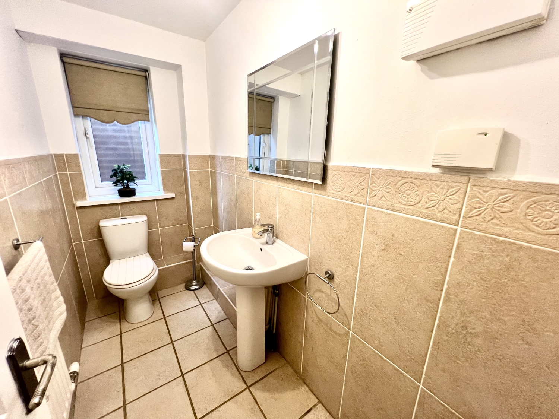
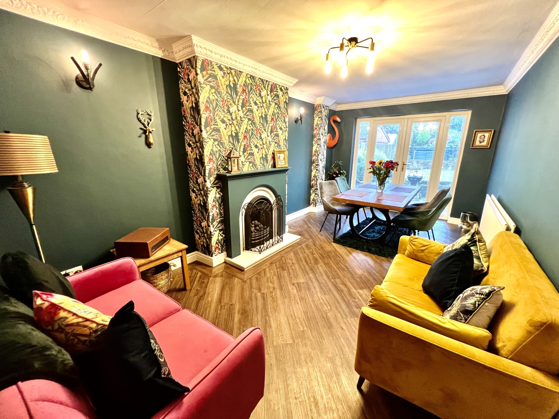
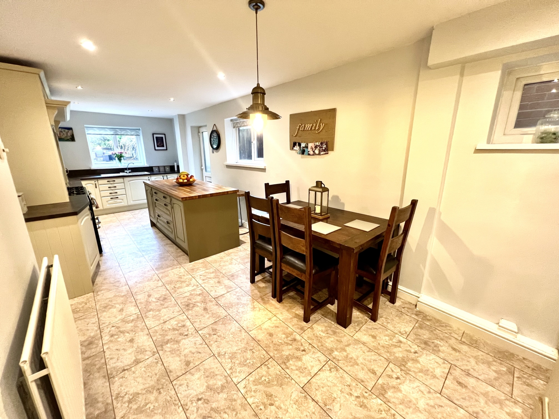
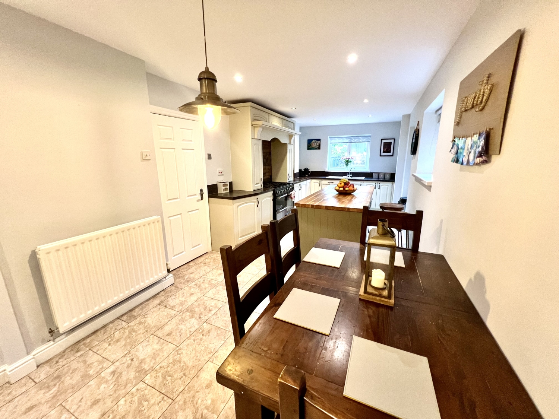
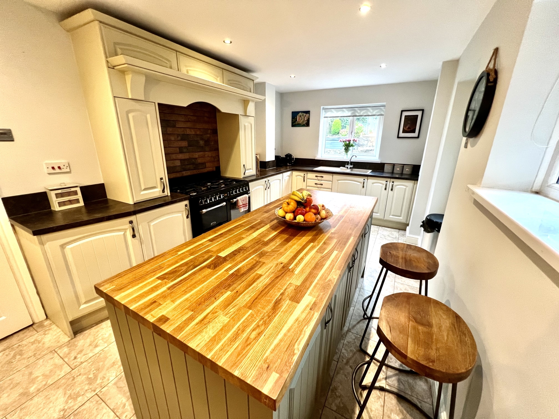
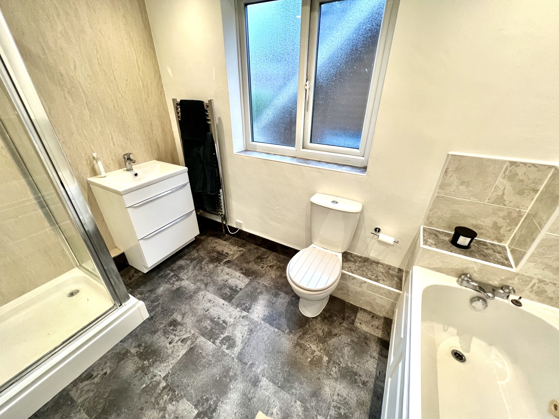
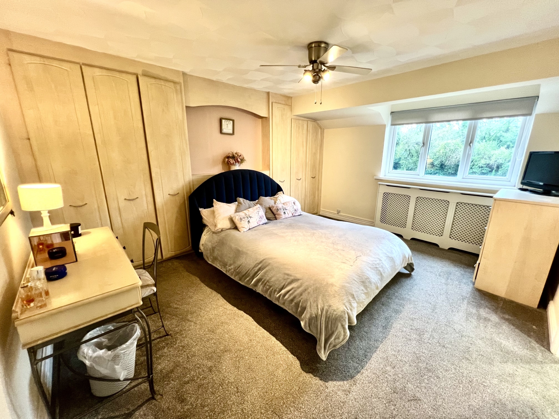
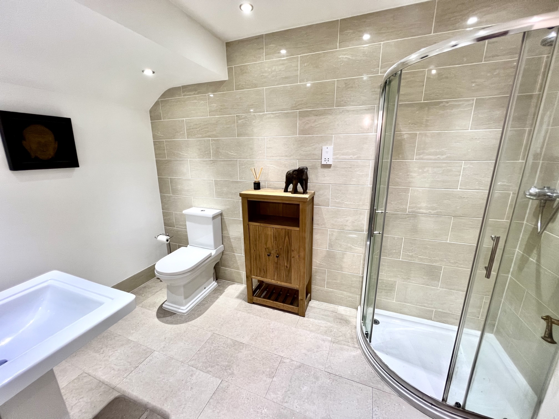
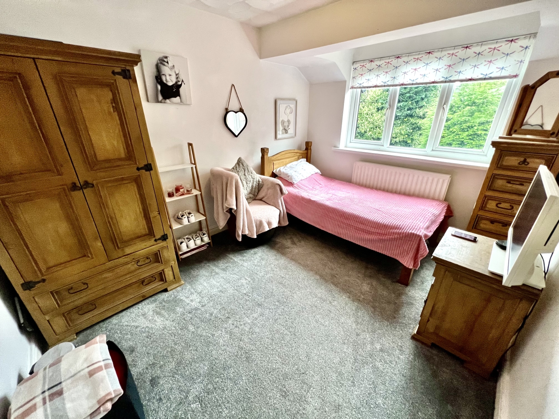
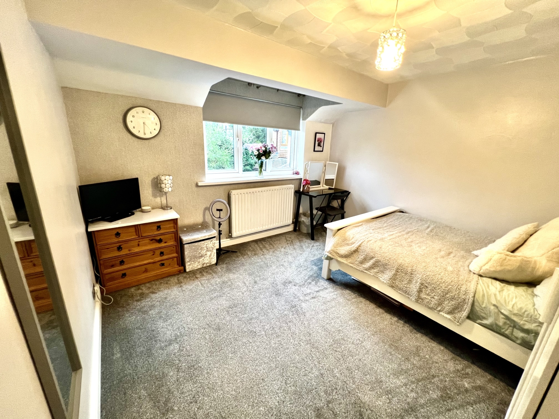
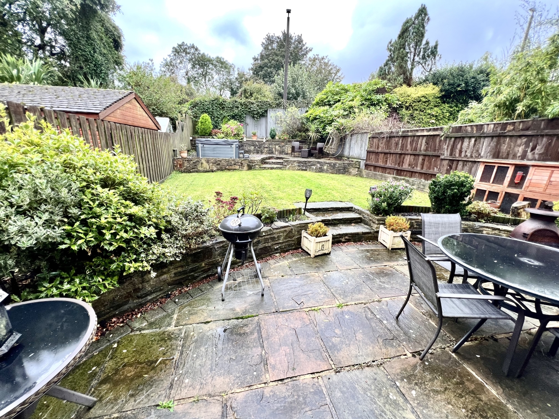
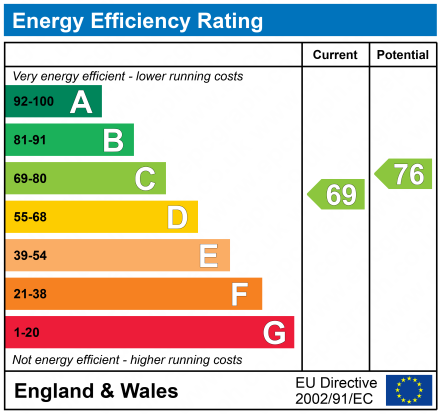
SSTC
OIRO £335,0004 Bedrooms
Property Features
Nestled in the picturesque and peaceful Elwick Village, this split-level, four-bedroom detached home is a hidden gem, offering both space and versatility across three levels. Set on a secluded private lane shared with only a few neighbouring homes, this residence perfectly captures the charm and tranquillity that Elwick Village is renowned for. The quaint character of the village, combined with its close proximity to the A19, makes this home an ideal retreat for both growing families and commuters seeking the best of both worlds. From the moment you arrive, the unassuming exterior belies the expansive accommodation within, making this property truly deserving of the phrase "Pandora's box." A viewing is highly recommended to fully appreciate the exceptional living space on offer. Upon entering, you're greeted by a welcoming entrance hall that leads you to both the basement and first-floor levels, enhancing the home's unique layout. The ground floor boasts a spacious lounge where a cosy fireplace serves as the focal point, creating an inviting space to relax. Also on this level is the fourth bedroom and a convenient cloakroom/WC. Descending to the lower level, you'll discover a beautifully appointed sitting room/dining area, complete with French doors that open onto a private, enclosed rear garden. The well-designed kitchen/diner is truly a highlight, with no expense spared in its modern, luxurious finish—perfect for both casual family meals and entertaining guests. On the first floor, you'll find three generous double bedrooms. The master suite features fitted wardrobes and a newly refurbished en-suite bathroom, offering a touch of luxury. The other two bedrooms are served by a four-piece family bathroom, ensuring plenty of space and comfort for everyone. Externally, the property offers practical yet attractive features. A block-paved forecourt provides parking for two cars and leads to a single garage, offering ample space for vehicles or additional storage. The rear garden is a beautifully landscaped, enclosed cottage-style garden, ensuring privacy and providing a peaceful haven for outdoor relaxation. With its sunny aspect, it promises to be a delightful suntrap during the warmer months. This exceptional property offers the perfect blend of modern family living and timeless village charm, making it a rare find in the highly sought-after Elwick Village. With its unique layout, high-end finishes, and tranquil surroundings, this home is sure to capture the hearts of those looking for a perfect family retreat.
- Picturesque & Peaceful Village Location
- Unassuming Expansive Living Accomodation
- Unique Layout Spread Over 3 Floors
- Two Large Reception Rooms
- Expansive Fitted Kitchen/Dining Room
- Four Double Bedrooms & Ensuite
- Beautiful Enclosed Rear Garden
- Blocked Paved Forecourt & Garage
Particulars
Reception Hallway
Entered via a uPVC door, double glazed side panel window, double central heating radiator, ornate coved ceiling, stairs leading to the lower ground and first floor.
Bedroom
4.3434m x 2.6162m - 14'3" x 8'7"
Having a double glazed window to the front, double central heating radiator and textured ceiling.
Cloaks/Wc
Fitted with a white two piece suite comprising from a low level w.c, wash hand basin, part tiled walls, double glazed frosted window to the side, tiled flooring and central heating radiator.
Lounge
6.096m x 4.4958m - 20'0" x 14'9"
Having two double glazed windows to the rear and side, contemporary style feature fireplace with marble effect hearth and insert housing a living flame gas fire, ornate coved ceiling and two double central heating radiators.
Lower Level Floor
Sitting Room/Dining Room
5.8166m x 2.9464m - 19'1" x 9'8"
Having Karndean flooring, double glazed French doors and side panel windows to the the rear garden, double central heating radiator, ornate coved ceiling. period style feature fireplace housing a living flame gas fire.
Kitchen/Breakfast Room
8.0518m x 2.6416m - 26'5" x 8'8"
Fitted with an extensive range of two toned Shaker wall and base units having contrasting working surfaces, breakfast island with butchers block effect worktop, coloured sink unit with mixer tap and drainer, double glazed window to the rear and side, Karndean flooring, double central heating radiator, downlighters and uPVC external door to the side.
Study
3.7084m x 3.0226m - 12'2" x 9'11"
Having a coved ceiling, useful storage cupboards and double central heating radiator.
First Floor
Landing
With ornate coved ceiling.
Bedroom One
4.572m x 3.6322m - 15'0" x 11'11"
Having a double glazed window to the rear, central heating radiator and his and hers fitted robes.
EnSuite
Refitted with a luxury white three piece suite comprising from a walk in shower cubicle, w.c, wash hand basin, shaver point, attractive plash back tiling, downlighters and a chrome heated towel rail.
Bathroom
Fitted with a three piece suite comprising from a panelled bath, wc, wash hand basin, walk in shower cubicle, double glazed frosted window to the side, splash back tiling, downlighters and chrome heated towel rail.
Bedroom Two
3.6068m x 3.5306m - 11'10" x 11'7"
Having a double glazed window to the front, double central heating radiator, textured ceiling,
Bedroom Three
3.6068m x 2.794m - 11'10" x 9'2"
With double glazed window to the front, double central heating radiator and textured ceiling.
Outside
To the rear you will find a very established well stocked garden, great privacy. Laid to lawn, raised terrace, mainly gravelled, external water tap, security lighting and access to the front. To the front there is a driveway for approx 2 cars leading to an integral garage.


















6 Jubilee House,
Hartlepool
TS26 9EN