


|

|
BRANCEPETH VIEW, BRANDON, DURHAM, COUNTY DURHAM, DH7
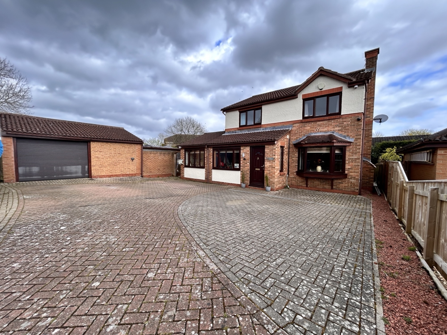
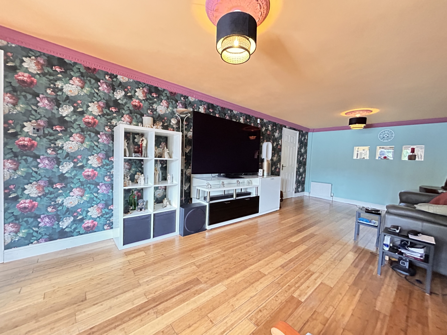
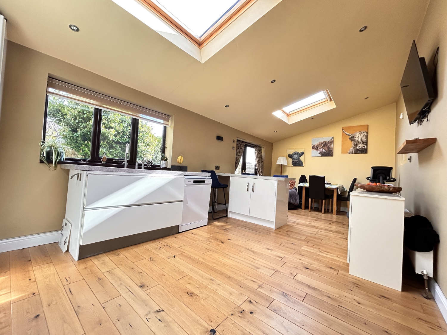
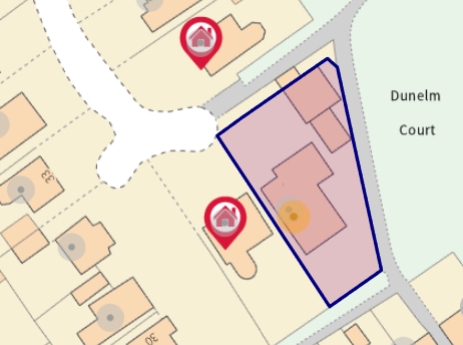
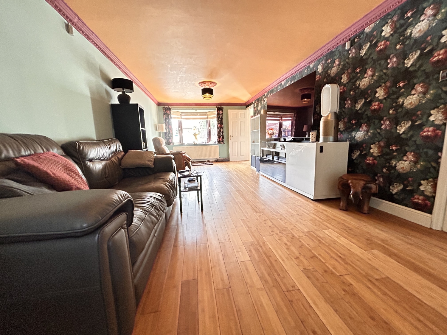
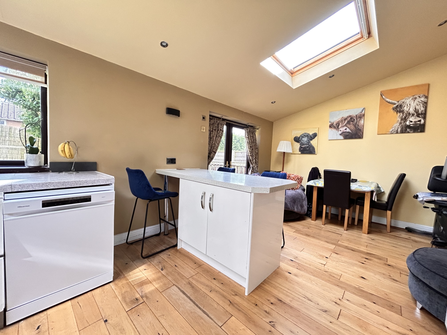
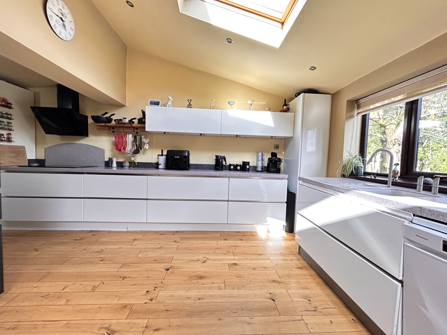
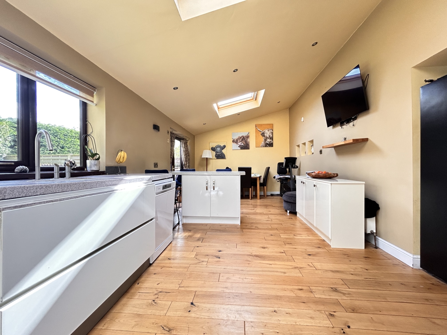
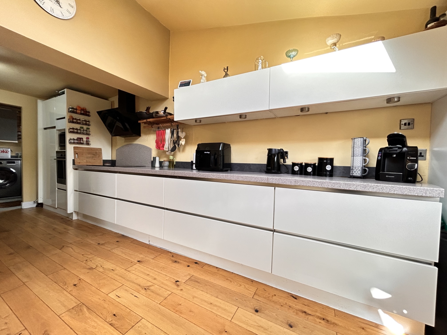
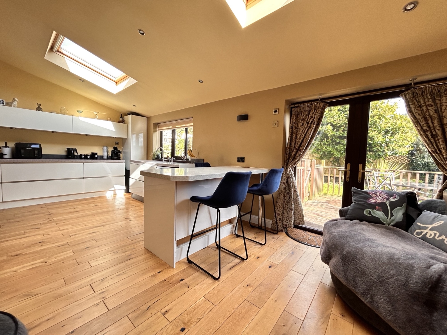
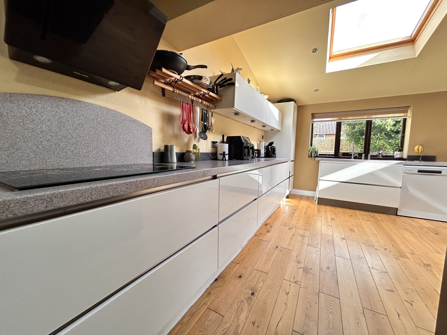
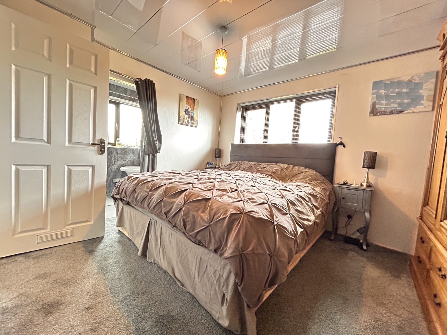
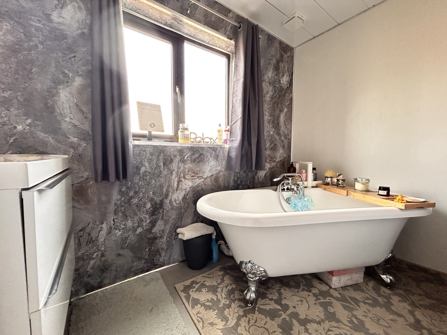
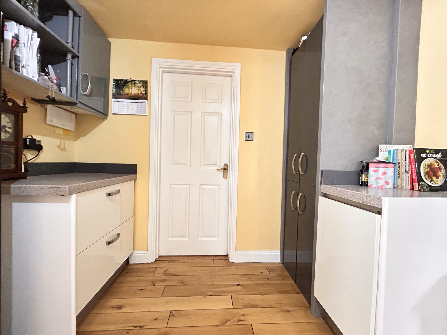
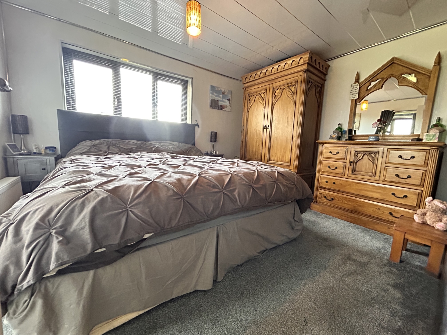
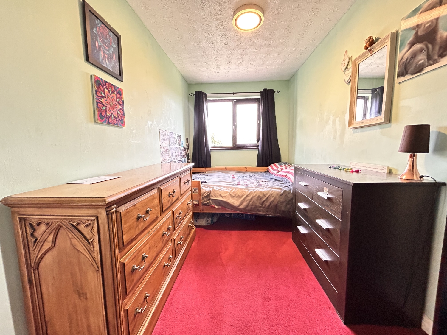
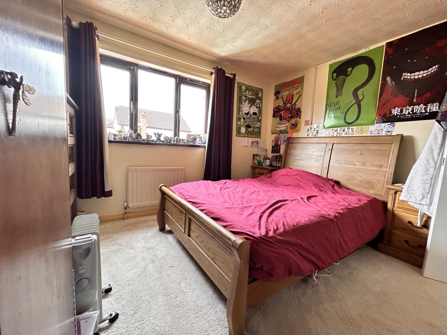
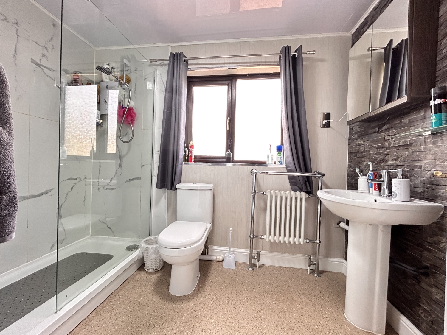
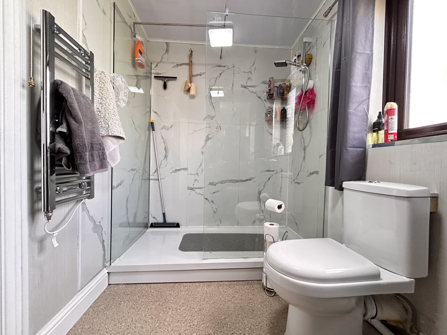
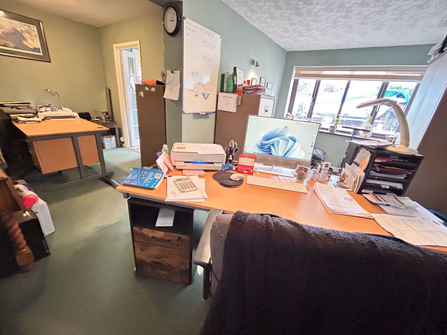
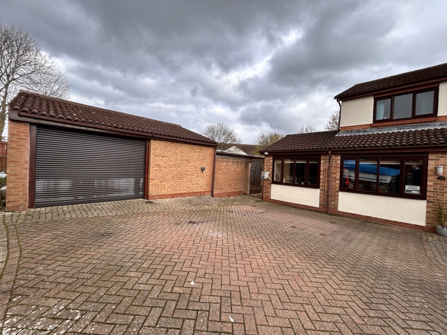
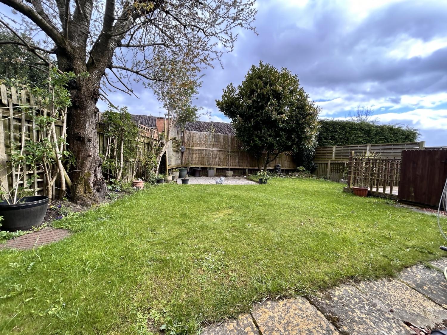
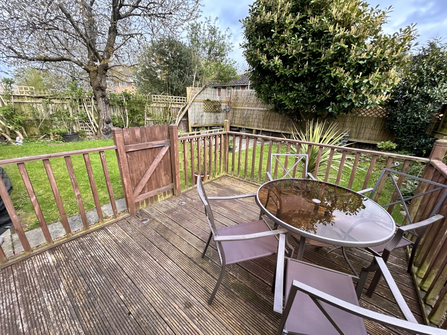
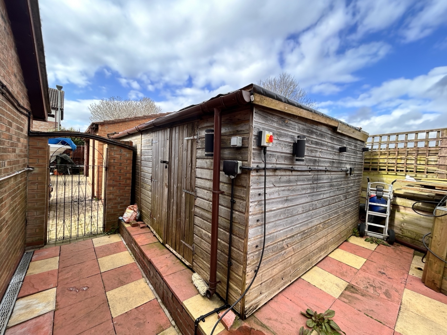
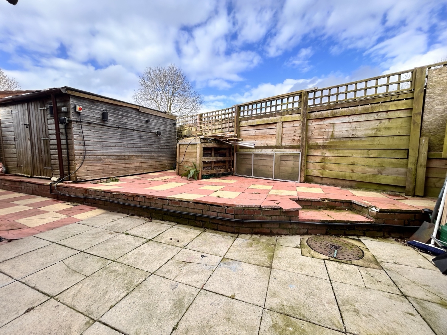
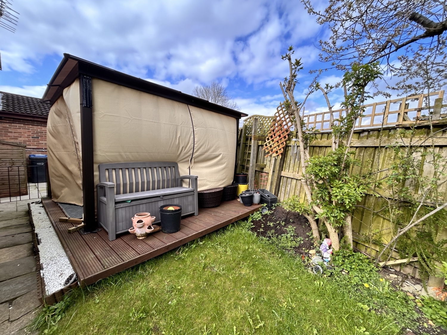
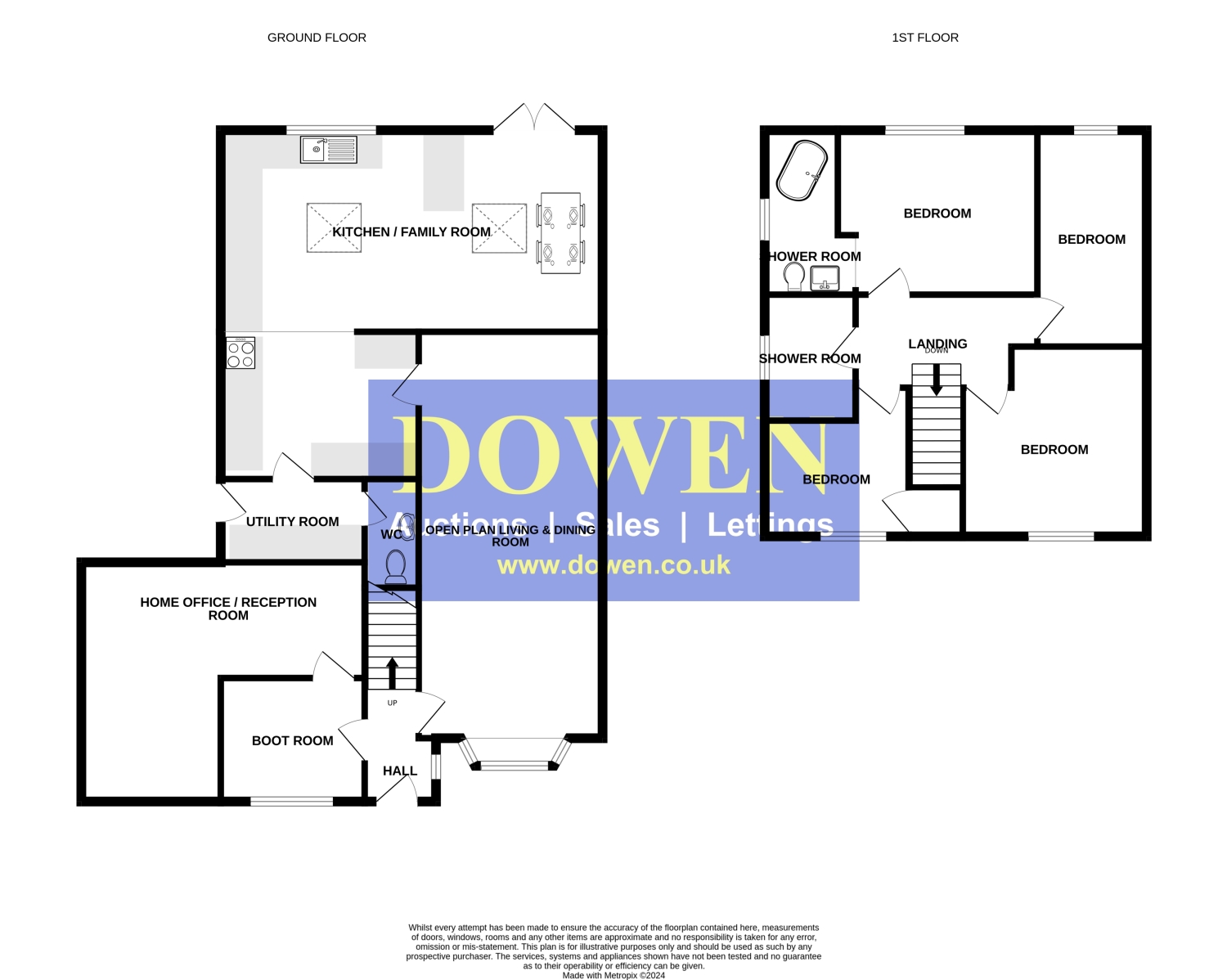
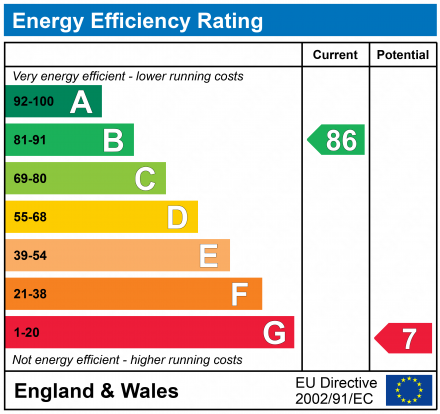



Under Offer
Offers Over £299,9994 Bedrooms
Property Features
Nestled within the picturesque Brancepeth View cul-de-sac, this residence offers an idyllic retreat on the outskirts of Brandon, blending the tranquillity of a semi-rural setting with the convenience of local amenities. Positioned a mere 4 miles from Durham City Centre, accessibility to its myriad attractions is effortless. Situated on an unusually large corner plot with gardens to three sides
This property presents an abundance of space and adaptability, featuring generously proportioned rooms suitable for a variety of purposes. The expansive floorplan encompasses a sizable lounge, an extended kitchen family room, utility, and cloakroom, with the original twin double garage ingeniously transformed into a spacious home office, complemented by an additional detached twin double garage at the front. Situated on a substantial plot, the property boasts gardens to the front, rear, and side, complete with a vast block paved driveway offering parking for six to eight vehicles. A paved patio garden and a substantial timber-built storage room/workshop add to the outdoor allure, while the enclosed lawned garden to the rear provides an ideal play space for a growing family.
Inside, the entrance hallway leads to a practical boot room and a spacious home office area, preceding the inviting family-sized living room. The heart of the home unfolds into a stunning open-plan modern living kitchen and dining area, characterized by vaulted ceilings and French doors that open onto the rear garden and decked patio. Completing the ground floor layout are a convenient utility room and a downstairs cloakroom/WC.
Ascending to the first floor reveals four bedrooms, including a master bedroom with an en-suite bathroom, supplemented by a main family shower room/WC boasting a double walk-in shower cubicle. Outside, the property continues to impress with its ample parking provision, a sunny and private aspect rear garden, a double detached garage, and a workshop/store shed.
In summary, this property offers an exceptional blend of space, versatility, and outdoor amenities, promising a comfortable and enjoyable lifestyle for discerning buyers seeking a harmonious balance of rural charm and urban accessibility.
- Sizeable Corner Plot
- Substantially extended detached family home
- Converted Twin Double Garage
- Detached twin Double Garage to Front
- Kitchen / Family Room Extension To Rear
- Four good sized bedrooms - En-suite To Master
Particulars
Entrance Hallway
Living Room
7.57m x 3.35m - 24'10" x 10'12"
Originally a separate lounge and dining room which has been remodelled to create one lounge principle reception room, ideal for relaxing and entertaining.
Kitchen / Family Room
7.06m x 6.43m - 23'2" x 21'1"
The heart of the home offering a wide range of modern sleek and stylish storage units this fabulous space offers the perfect space for food preparation, dining and entertaining. The room opens up into a spacious extended space with semi vaulted ceilings with skylights and space for a family seating area with breakfast bar and patio door to the rear garden.Measurements- L shaped room. Maximum dimensions.
Utility
2.67m x 1.52m - 8'9" x 4'12"
Offering additional storage space with space for washing machine and dryer.
Cloaks/Wc
A convenient ground floor WC.
Home Office / Family Room
5.44m x 4.65m - 17'10" x 15'3"
Including hall/boot room. Converted from the original twin double garage and adapted into a superbly versatile space, currently used as a home office, but could be adapted to any uses including a 5th bedroom, cinema room or an additions reception room to mention just a few.
First Floor Landing
Bedroom One
3.66m x 3.05m - 12'0" x 10'0"
Double Bedroom with access to En-suite bathroom/WC
En-Suite Bathroom
2.67m x 1.42m - 8'9" x 4'8"
A stylish modern En-suite bathroom featuring and free standing roll top bath with shower attachment over and basin.
Bedroom
3.43m x 2.82m - 11'3" x 9'3"
Double Bedroom.
Bedroom
2.82m x 2.08m - 9'3" x 6'10"
Smaller sized double bedroom.
Bedroom
1.98m x 3.96m - 6'6" x 12'12"
Large Single sized bedroom.
Family Shower Room
An attractive contemporary family shower room with double sized shower enclosure, wc and hand basin.
Externally
Front Garden
To the front of the property lies an expansive block paved garden/driveway providing parking for six plus cars leading to a detached twin garage:-
Double Garage
Detached twin Garage with light power, electrically powered remote controlled garage door. One of the doors has been blocked to provide a workshop/storage area.
Side Garden
A generous paved patio garden area with a large timber built workshop/storage shed with light and power supply.
Rear Garden
An ideal outdoor space for the family to relax and entertain with large lawned area and seating patios.































3b Old Elvet,
Durham
DH1 3HL