


|

|
STONELEA COURT, EASINGTON, PETERLEE, COUNTY DURHAM, SR8
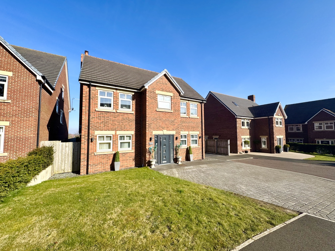
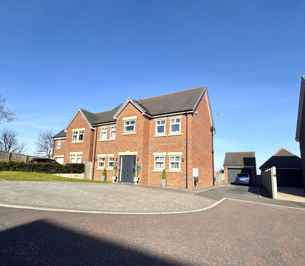
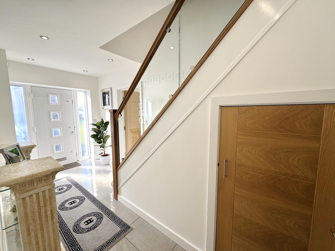
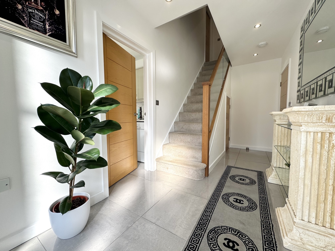
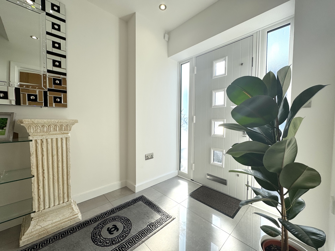
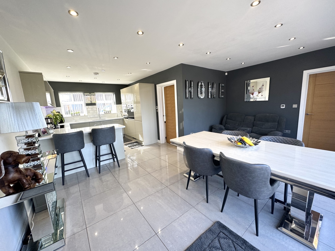
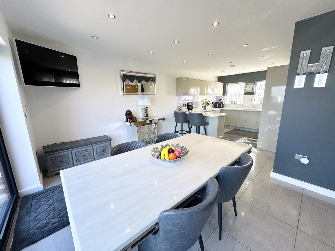
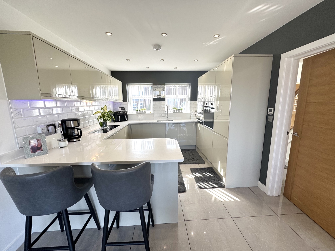
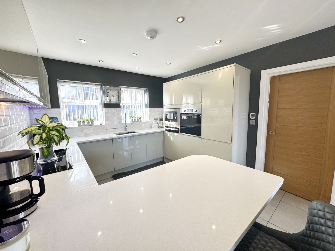
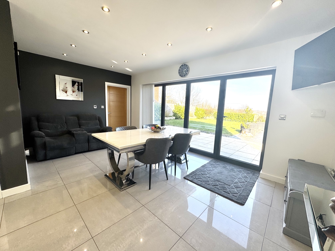
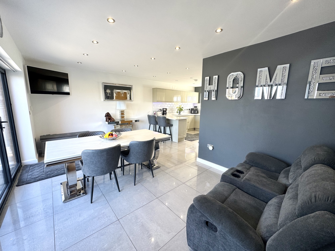
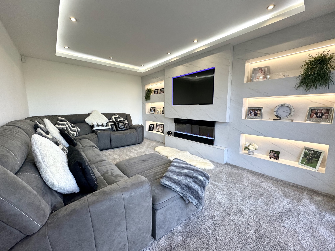
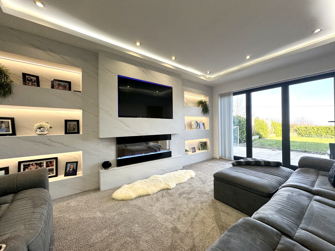
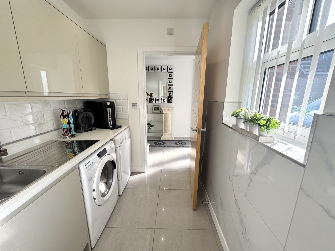
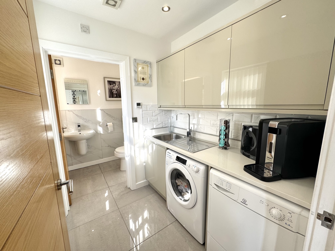
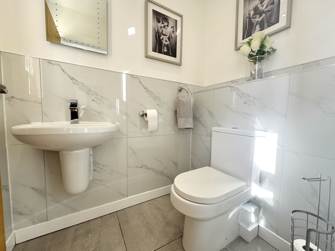
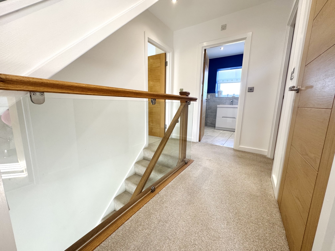
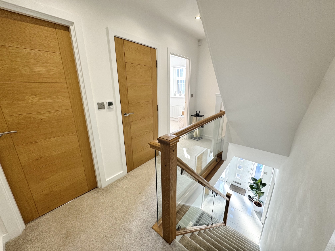
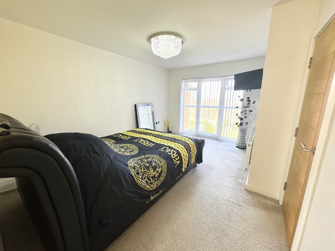
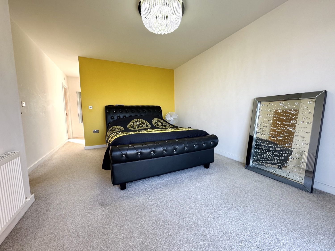
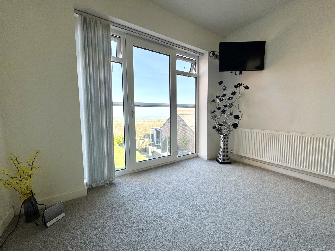
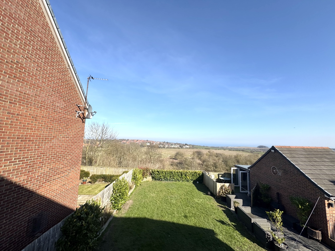
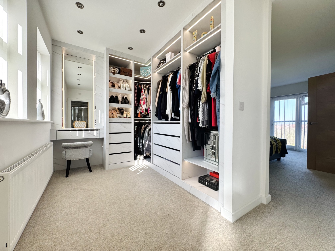
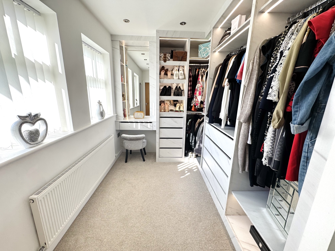
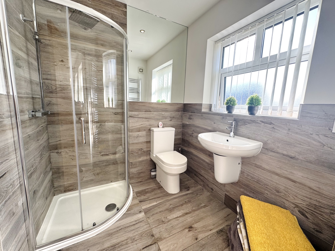
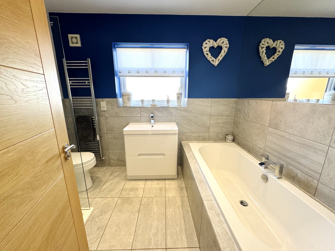
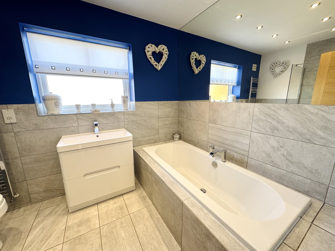
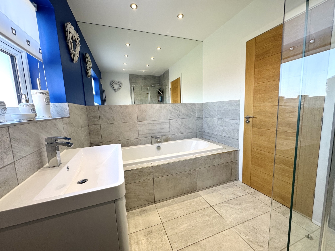
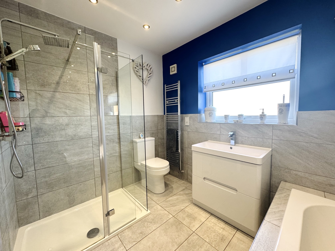
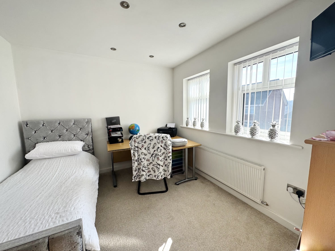
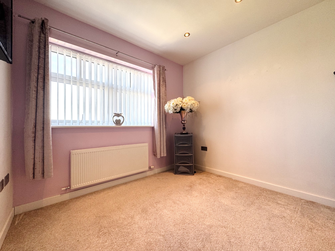
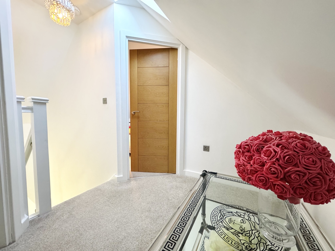
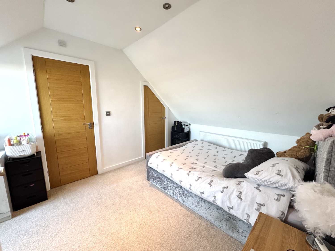
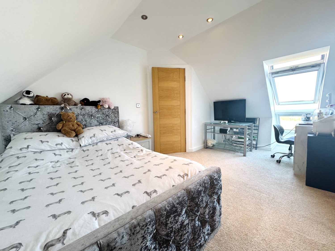
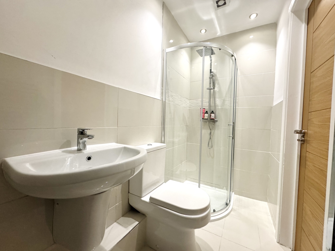
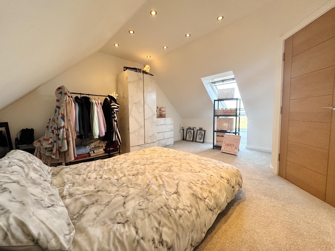
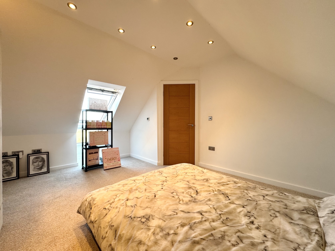
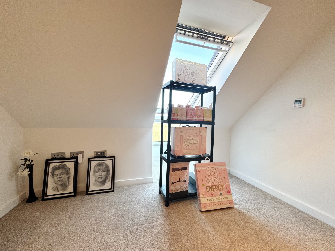
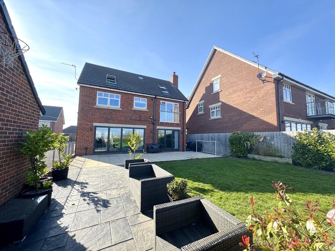
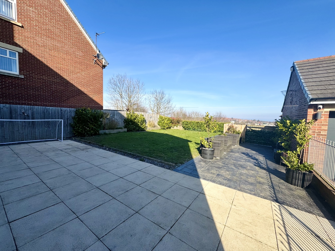
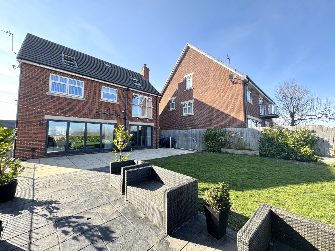
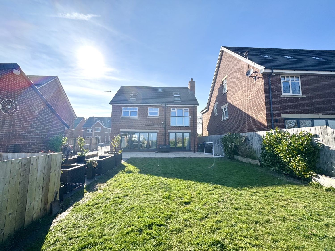
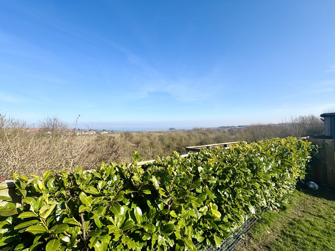
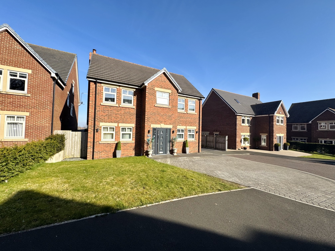
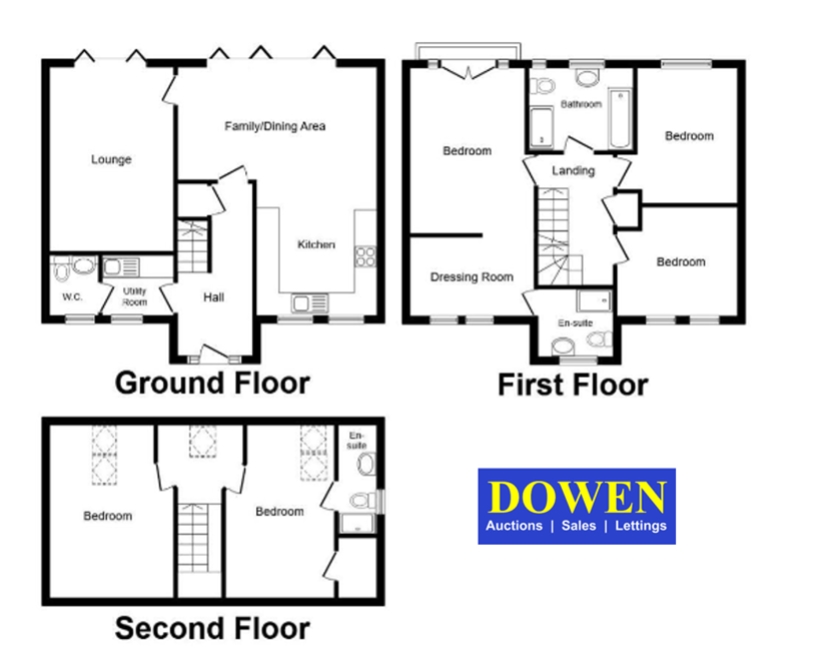
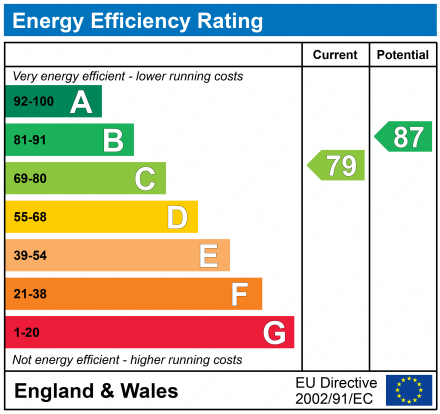
Available
£475,0005 Bedrooms
Property Features
Welcome to Stonelea Court, an exceptional and rare-to-the-market executive self-build residence, situated in the heart of the picturesque Easington Village. This exquisite five-bedroom detached home has been meticulously designed to an incredibly high specification, boasting luxury finishes, contemporary living spaces, and breath taking sea views.
The property is set on a spacious plot with a beautifully landscaped front garden alongside a driveway for three cars, while an additional side driveway—complete with an EV charger—provides further parking for two to three vehicles and leads to a detached single garage. The garage benefits from electricity, lighting, and an electric roller shutter, ensuring maximum convenience.
Stepping inside, you are greeted by a bright and spacious entrance hallway, featuring tiled flooring, an oak banister with glass panels, and a striking staircase leading to the first-floor landing. The underfloor heating throughout the entire ground floor ensures a warm and inviting ambiance, enhancing the comfort of modern living.
Open-Plan Kitchen & Dining Room – The heart of the home is the stunning Howdens-fitted kitchen, which boasts a sleek breakfast bar, high-quality integrated appliances, and an expansive open-plan layout that seamlessly connects to the dining area. Large bi-fold doors open directly onto the rear garden, filling the space with natural light and creating the perfect setting for indoor-outdoor living.
Living Room – A beautifully designed lounge area featuring a contemporary media wall, a striking multi-coloured flame fireplace with heating, and additional bi-fold doors that lead out to the private rear garden.
Additional ground floor amenities include a convenient utility room and a modern downstairs W/C, both thoughtfully designed for practicality and ease.
Ascending to the first-floor landing, the oak banister and glass-panel staircase continue the home's elegant aesthetic. This floor offers:
- A lavish master suite, complete with a spacious dressing room featuring bespoke fitted wardrobes and a private en-suite bathroom. Along with the Juliet balcony with stunning sea views!
- A beautifully designed four-piece family bathroom, featuring bathtub, a separate shower, and contemporary fixtures.
- Bedrooms 4 & 5, both generously sized and designed with comfort in mind.
The second floor offers two additional spacious bedrooms, both enjoying breath-taking views of the sea through Velux windows:
Bedroom 2, featuring a Velux window with rear elevation sea views and a private en-suite bathroom.
Bedroom 3, offering another stunning sea view and ample space for a comfortable retreat.
The rear garden is a true showstopper, offering a laid-to-lawn area and a spacious patio, perfect for outdoor entertaining or relaxing while soaking in the stunning sea views. Additional features include:
- Electric sockets & outdoor lighting for added convenience.
- A shed with patio doors, electricity, and sockets, offering versatile storage or workspace options.
This exceptional property combines modern luxury, functional living, and breath-taking surroundings, making it a truly unique opportunity in the highly sought-after Easington Village. Whether you are looking for a forever home or a prestigious residence, Stonelea Court is a must-see.
Book Your Viewing Today!
Don't miss the chance to own this one-of-a-kind executive home. Contact us today to arrange a viewing and experience Stonelea Court for yourself!
- NO ONWARD CHAIN
- SOUGHT AFTER EASINGTON VILLAGE LOCATION
- SELF BUILD EXECUTIVE DETACHED HOUSE
- FIVE BEDROOMS
- SINGLE DETACHED GARAGE & PARKING FOR 5/6 CARS
- OPEN PLAN KITCHEN/DINING ROOM WITH BYFOLD DOORS LEADING TO THE REAR GARDEN
- LIVING ROOM WITH MEDIA WALL AND BYFOLD DOORS TO THE REAR GARDEN
- PRIVATE REAR GARDEN WITH SEA VIEWS
- TWO EN-SUITES
- UTILITY ROOM & DOWNSTAIRS W/C
Particulars
Entrance Hallway
4.826m x 2.0066m - 15'10" x 6'7"
Composite door, under floor heating, tiled flooring, storage cupboard, spotlights to ceiling, stairs leading to the first floor landing with oak banister and glass panels
Open Plan Kitchen/Dining Room
6.9088m x 5.3594m - 22'8" x 17'7"
Fitted with a range of Howdens wall and base units with complementing work surfaces and breakfast bar, Swarovski crystal strip boarder, NEFF Induction hob, extractor hood, Neff built in warming drawer, electric oven, combination oven, integrated fridge/freezer, integrated dishwasher, wine cooler, splash back tiling, inset stainless steel 1.5 under mount sink with drainer and mixer tap, under floor heating, two double glazed windows to the front elevation, spotlights to ceiling, tiled flooring, Bi-Fold doors to the rear garden
Living Room
5.0038m x 3.1242m - 16'5" x 10'3"
Media wall with electric heated fireplace with multi coloured flames, recessed shelving with strip lighting, vaulted ceiling with strip lighting, spotlights to ceiling, under floor heating, Bi-Fold doors to the rear garden
Utility
1.9558m x 1.778m - 6'5" x 5'10"
Fitted with a range of wall and base units with complementing work surfaces, splash back tiling, part tiled walls, tiled flooring, under floor heating, Swarovski crystal strip boarder, stainless steel sink with drainer and mixer tap, plumbing for washing machine, space for dryer, double glazed window to the front elevation
Cloaks/Wc
1.8034m x 1.2954m - 5'11" x 4'3"
Low level w/c, wall mounted wash hand basin, under floor heating, extractor fan, part tiled walls, tiled flooring, spotlights to ceiling, double glazed window to the front elevation
1st Floor Landing
3.6322m x 1.9812m - 11'11" x 6'6"
Stairs leading to the 2nd floor landing with oak banister and glass panels, storage cupboard, spotlights to ceiling
Bedroom One
4.5466m x 3.5052m - 14'11" x 11'6"
Juliet balcony with sea views to the rear elevation, radiator, opening into the dressing room
Dressing Room
3.175m x 1.6764m - 10'5" x 5'6"
Bespoke fitted wardrobes, illuminated censored mirror, radiator, two double glazed windows to the front elevation
En-Suite
1.9812m x 1.8542m - 6'6" x 6'1"
Fitted with a 3 piece suite comprising of; Shower cubicle with mains supply, wall mounted wash hand basin, low level w/c, heated towel rail, tiled flooring, part tiled walls, extractor fan, spotlights to ceiling, double glazed window to the front elevation
Bathroom
2.8448m x 2.1336m - 9'4" x 7'0"
Fitted with a 4 piece suite comprising of; Bath, Shower cubicle with mains supply, vanity wash hand basin, low level w/c, heated towel rail, extractor fan, spotlights to ceiling, tiled flooring, part tiled walls, double glazed window to the rear elevation
Bedroom Four
3.8608m x 3.2512m - 12'8" x 10'8"
Double glazed window to the rear elevation, radiator, spotlights to ceiling
Bedroom Five
3.2512m x 2.9972m - 10'8" x 9'10"
Two double glazed windows to the front elevation, radiator, spotlights to ceiling
2nd Floor Landing
Velux window to the rear elevation
Bedroom Two
4.6736m x 2.921m - 15'4" x 9'7"
Velux window to the rear elevation with sea views, radiator, spotlights to ceiling, storage cupboard housing the boiler
En-Suite
2.9972m x 1.143m - 9'10" x 3'9"
Fitted with a 3 piece suite comprising of; Shower cubicle with mains supply, wall mounted wash hand basin, low level w/c, extractor fan, spotlights to ceiling, heated towel rail, tiled flooring, part tiled walls
Bedroom Three
4.6736m x 3.6322m - 15'4" x 11'11"
Velux window to the rear elevation with sea views, radiator, spotlights to ceiling
Garage
5.1816m x 3.7338m - 17'0" x 12'3"
Electric roller shutter, electricity, lighting
Externally
To the Front;Laid to lawn garden, block paved driveway for 3 cars, outside lightsTo the Side;Driveway for 3 cars, EV Charger, access to the garage To the Rear;Laid to lawn garden with sea views, patio area, mature boarders, tap, outside sockets, outside lightsShed-11' 04 , 10'03 , patio doors to the side elevation and sockets














































1 Yoden Way,
Peterlee
SR8 1BP