


|

|
HORSLEY GARDENS, SUNDERLAND, TYNE AND WEAR, SR3
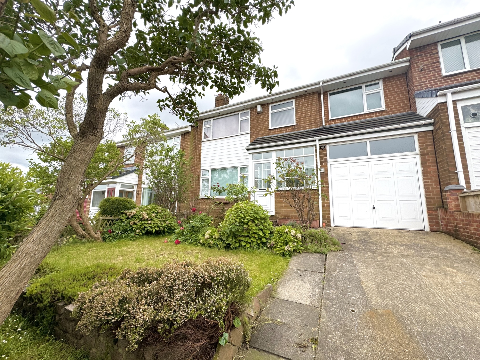
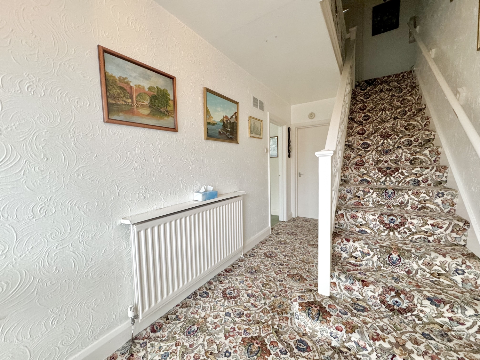
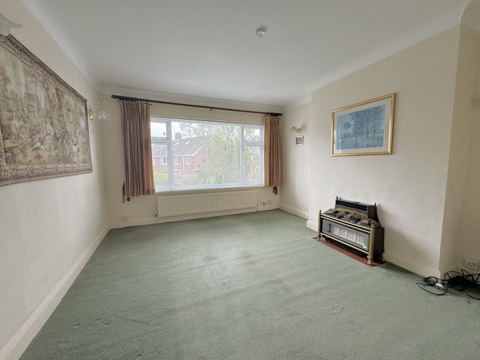
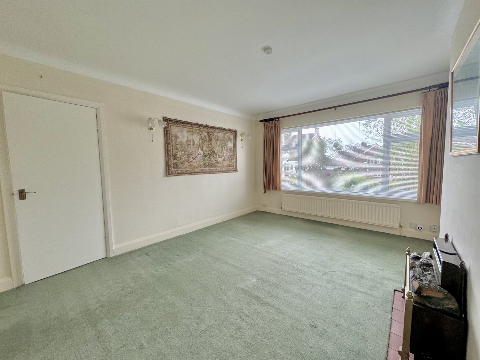
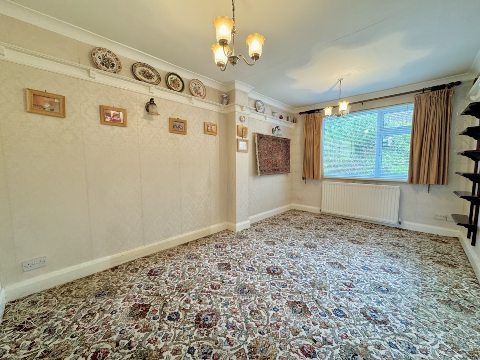
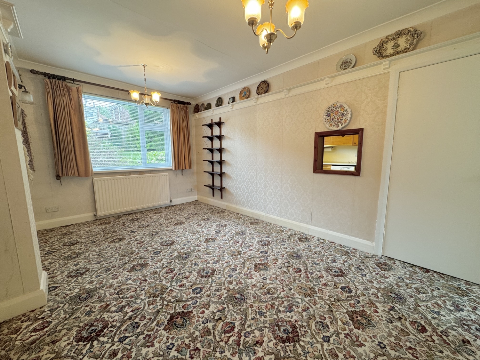
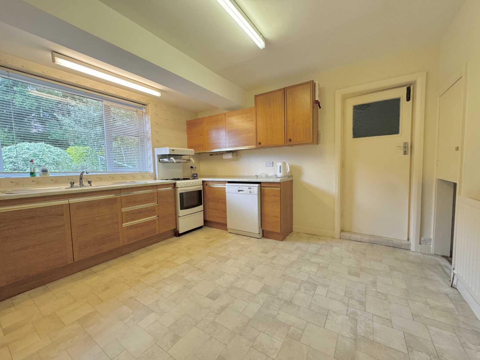
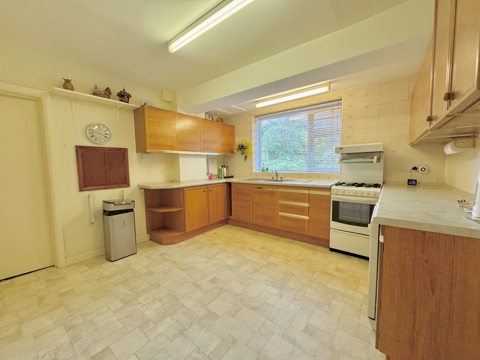
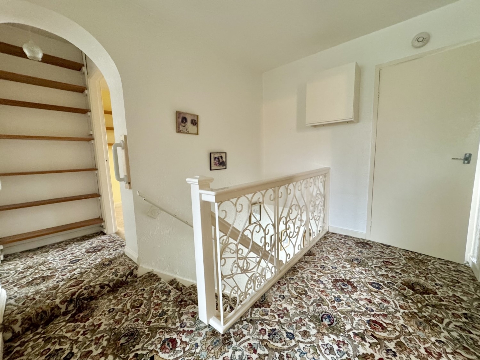
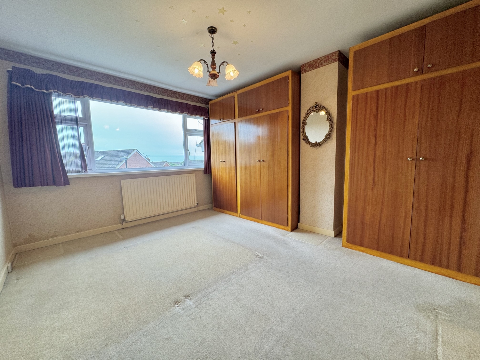
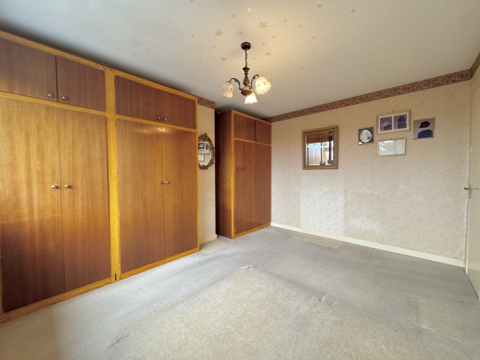
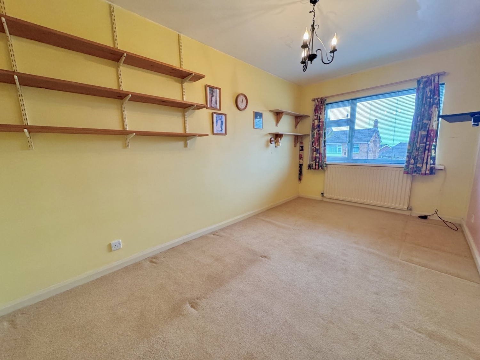
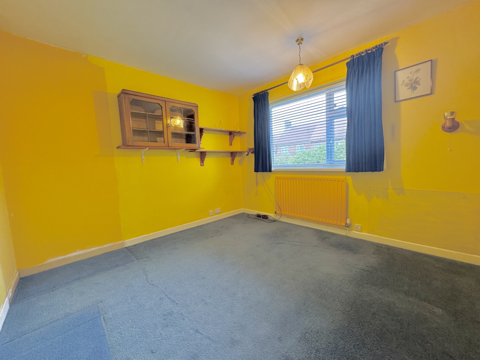
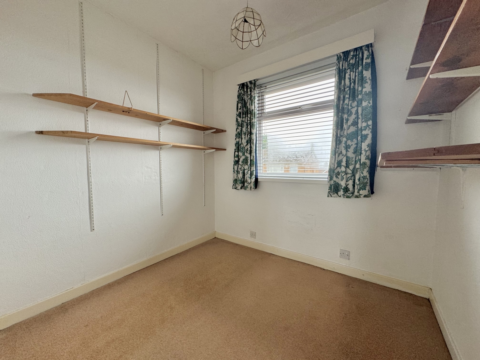
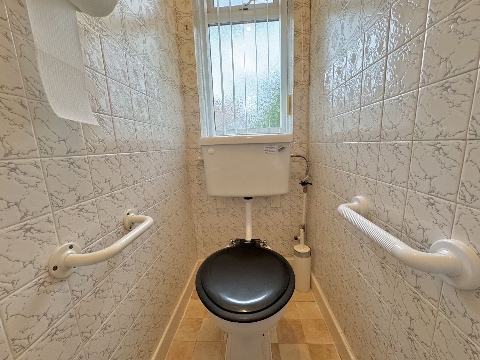

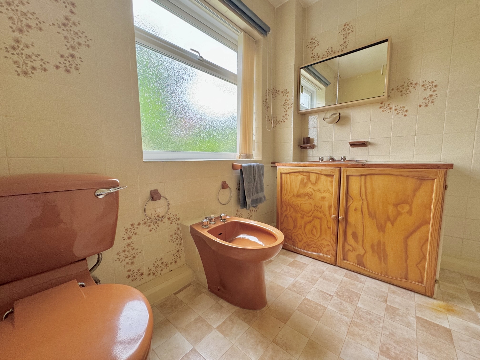
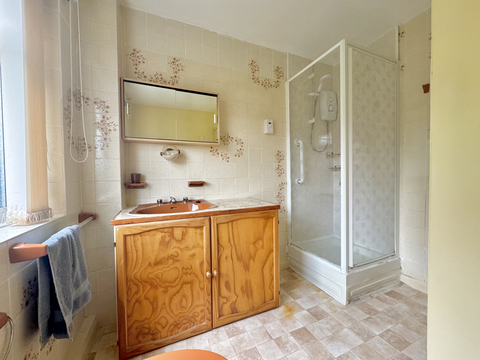
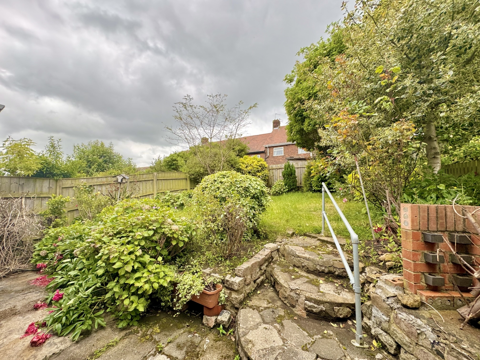
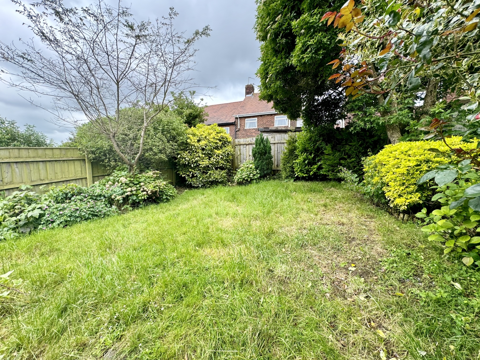
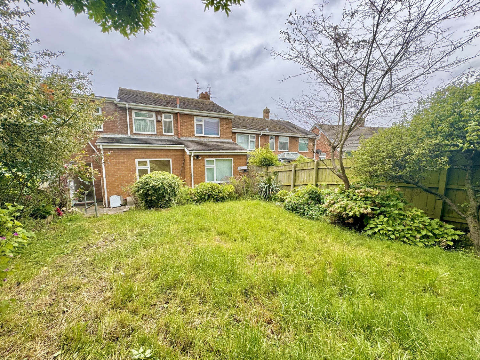
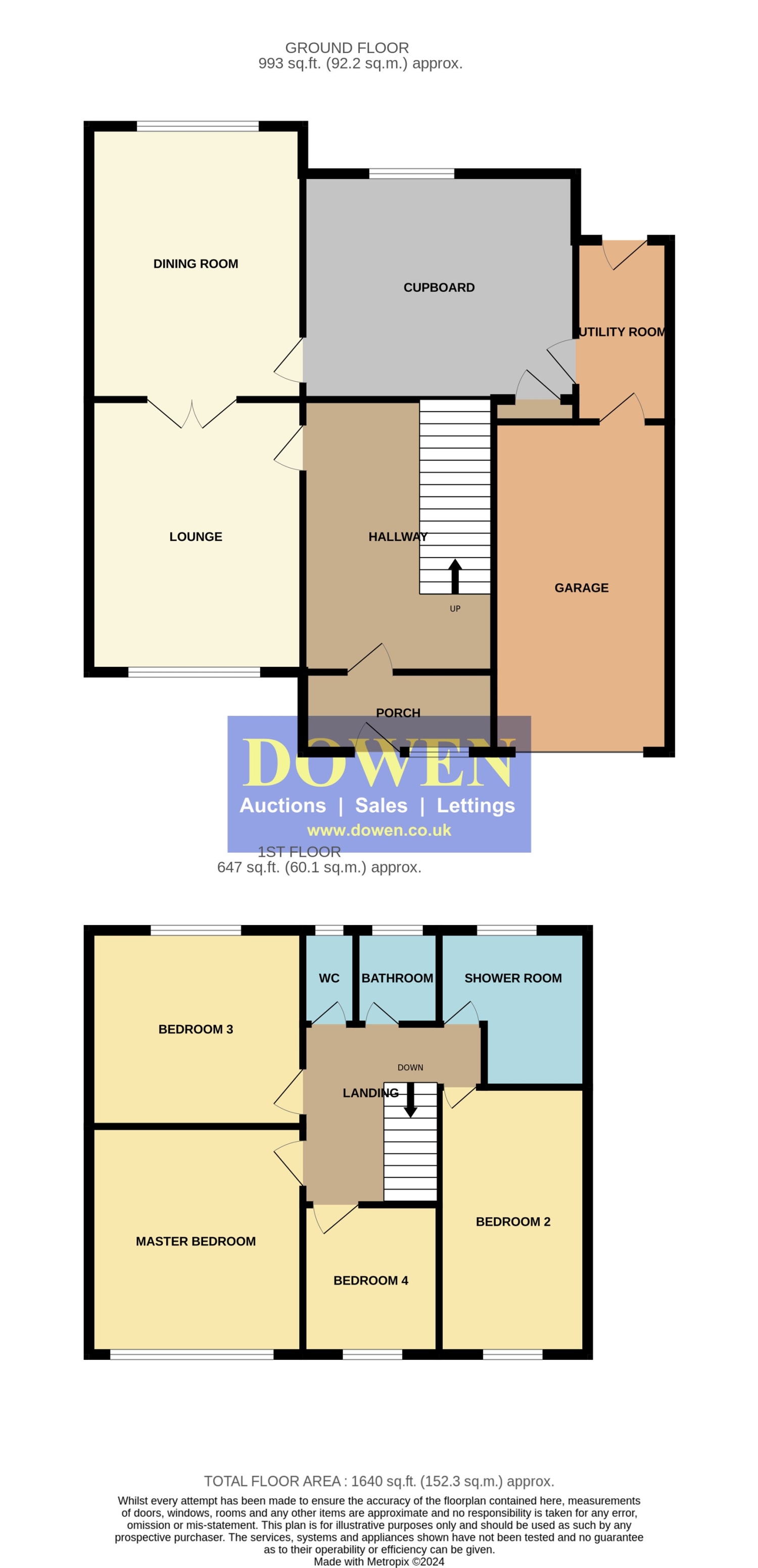
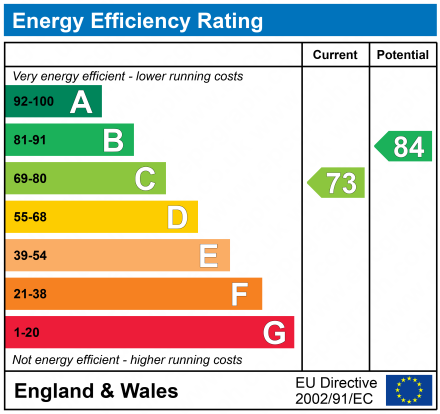
Under Offer
£200,0004 Bedrooms
Property Features
- 4 BEDROOMS
- SEMI-DETACHED
- FREEHOLD
- NO CHAIN
- EXTENDED
- HUGE POTENTIAL
- SHOWER ROOM
- SEPARATE BATHROOM
- SEPARATE WC
- UTILITY
Particulars
Frontage
To the front is a wall enclosed garden, with driveway leading to integrated garage
Entrance porch
Entrance via UPVC door into, UPVC double glazed windows
Entrance Hallway
Timber door into main entrance hallway, radiator, stairs leading to the first floor, under stair storage cupboard
Lounge
4.572m x 3.6322m - 15'0" x 11'11"
UPVC double glazed window, radiator, fire
Dining Room
4.7498m x 3.0226m - 15'7" x 9'11"
UPVC double glazed window, radiator
Kitchen
3.81m x 3.6576m - 12'6" x 12'0"
Range range of wall and base units, heat resistant work surfaces, stainless steel sink unit with mixer tap, UPVC double glazed window, radiator, door accessing the utility, serving hatch, plumbing for dishwasher, storage cupboard
Utility
3.6322m x 1.5748m - 11'11" x 5'2"
Wall mounted gas fired combi boiler, plumbing for washing machine, UPVC door accessing rear garden
First Floor Landing
Loft access
Bedroom One
3.9624m x 3.4036m - 13'0" x 11'2"
UPVC double glazed window, radiator, built in wardrobes
Bedroom Two
4.5212m x 2.5146m - 14'10" x 8'3"
UPVC double glazed window, radiator
Bedroom Three
3.429m x 3.175m - 11'3" x 10'5"
UPVC double glazed window, radiator
Bedroom Four
2.54m x 2.3622m - 8'4" x 7'9"
UPVC double glazed window, radiator, storage cupboard
WC
1.6256m x 0.762m - 5'4" x 2'6"
Low flush WC, UPVC double glazed window, tiling to all four walls
Bathroom
1.651m x 1.524m - 5'5" x 5'0"
Panel bath, pedestal hand wash basin, UPVC double glazed window, tiling to all four walls, radiator
Shower Room
2.667m x 2.5146m - 8'9" x 8'3"
Walk in shower shower enclosure with over head electric shower, hand wash basin, bidet, low flush WC, UPVC double glazed window, radiator.
Rear Garden
Fence enclosed garden area with raised lawn with mature planted trees and shrubs
Garage























21 Athenaeum Street,
Sunderland
SR1 1DH