


|

|
LAKEMORE, PETERLEE, COUNTY DURHAM, SR8
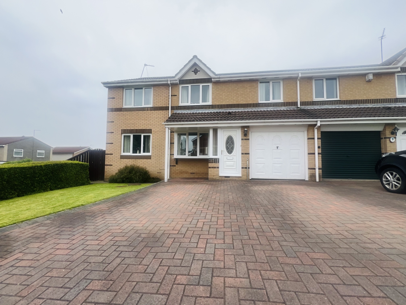
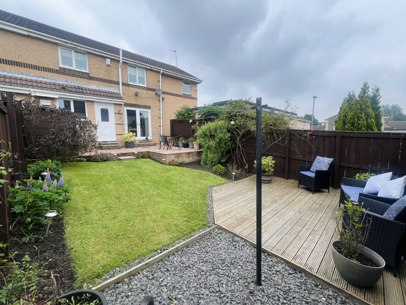

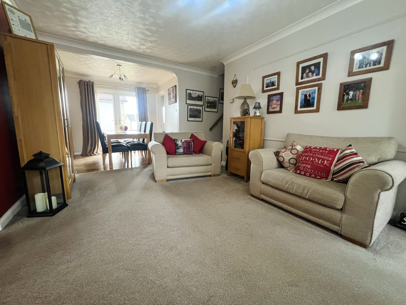
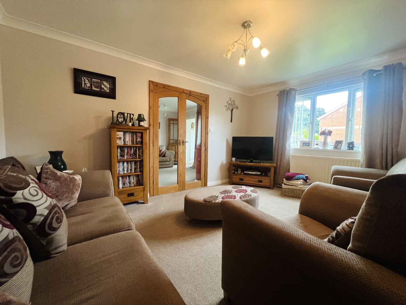
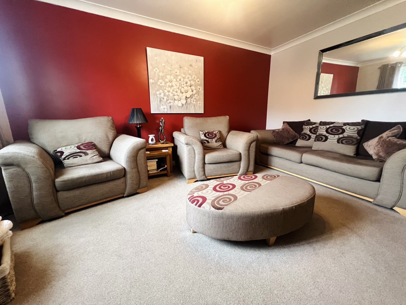
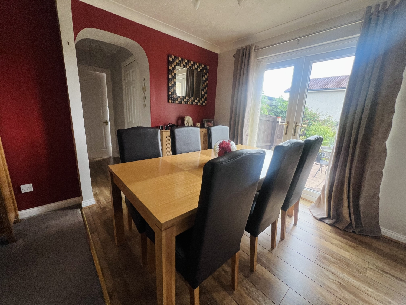
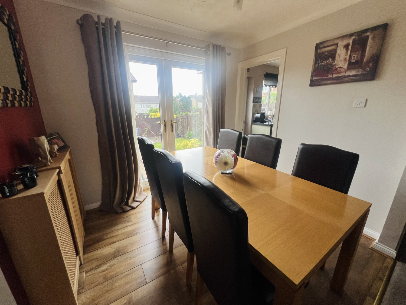
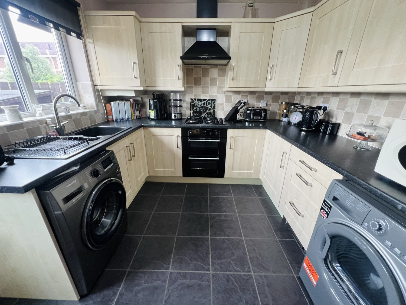
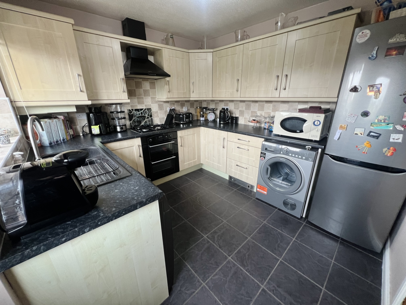
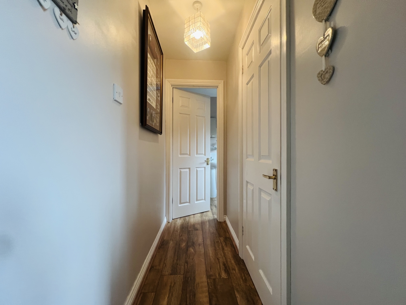
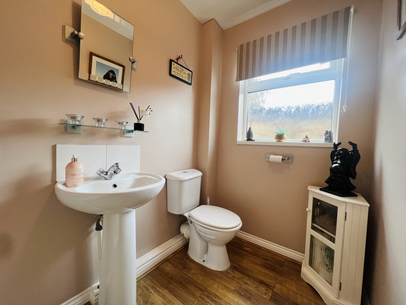
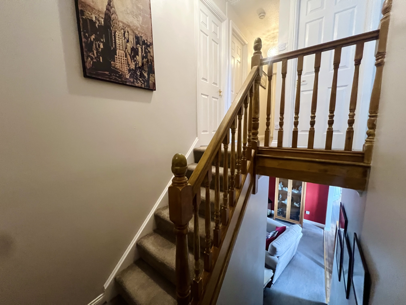
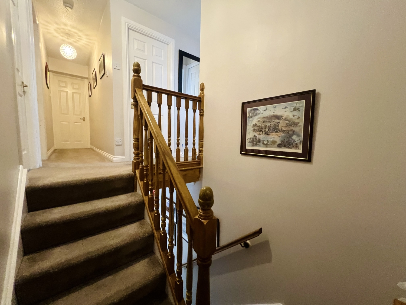
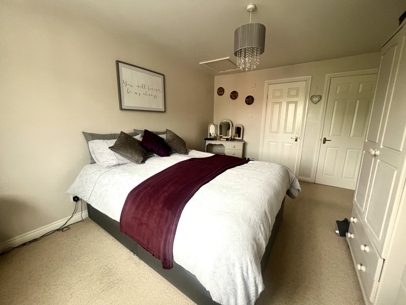
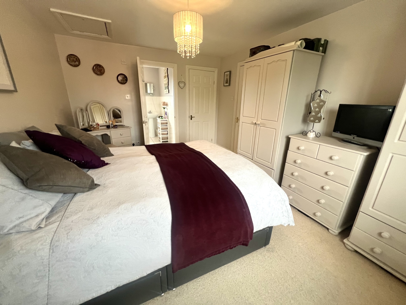
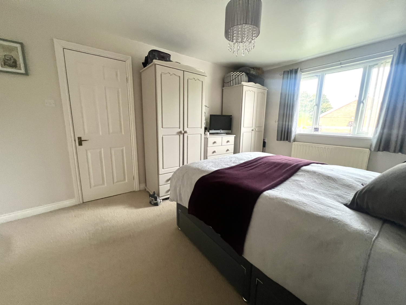
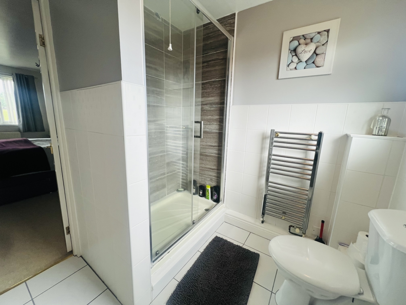
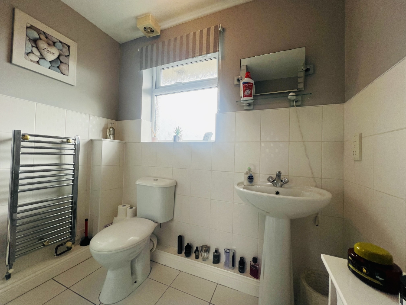
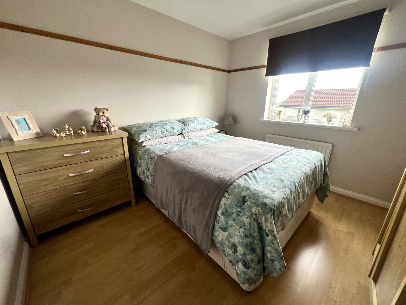
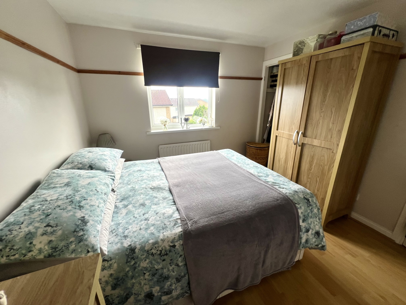
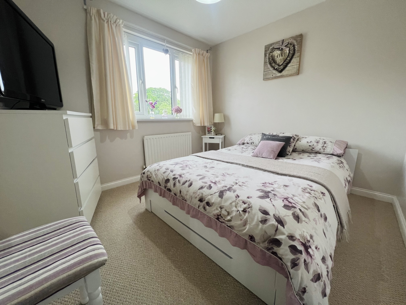
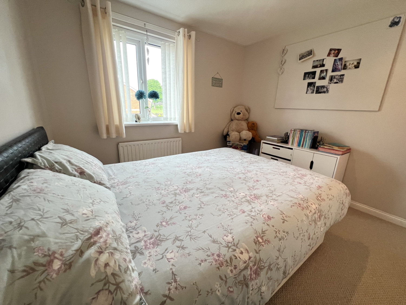
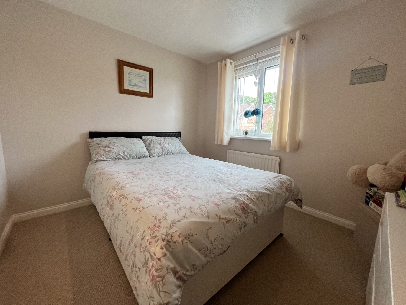
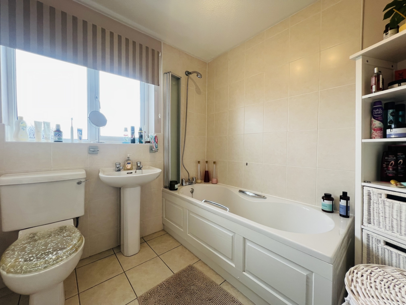
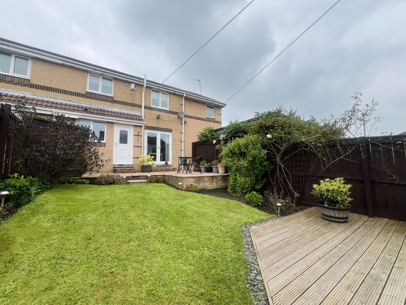

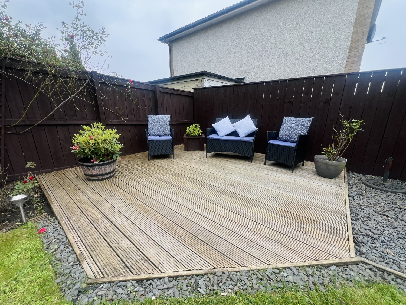
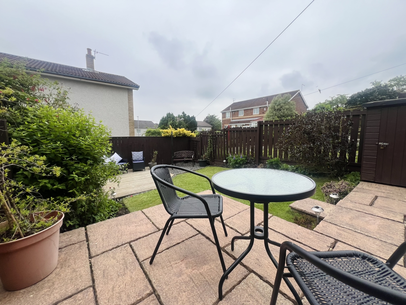
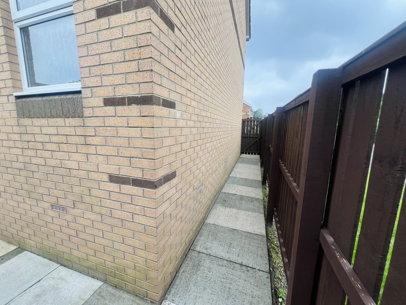
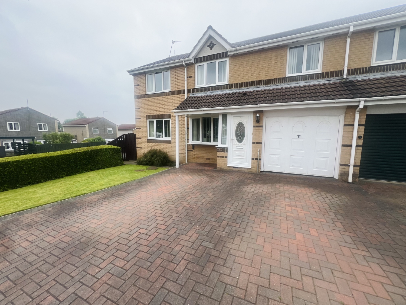
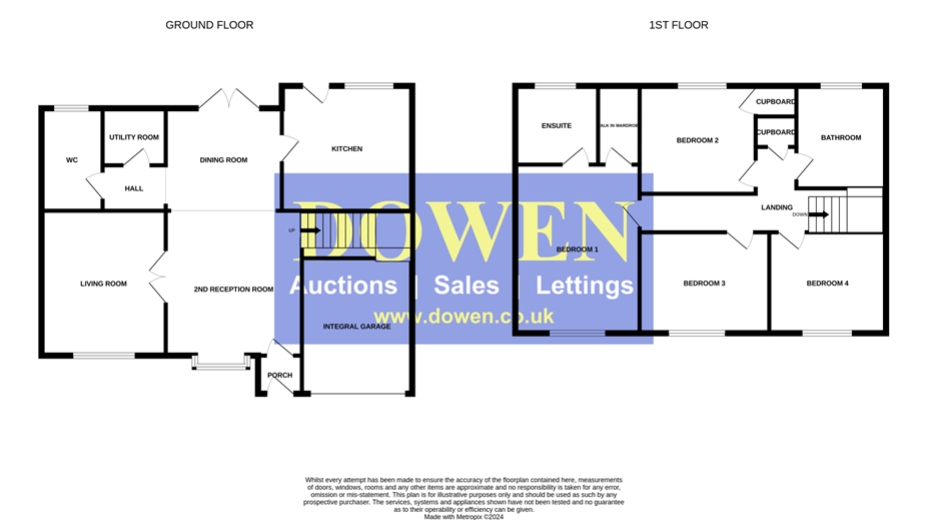
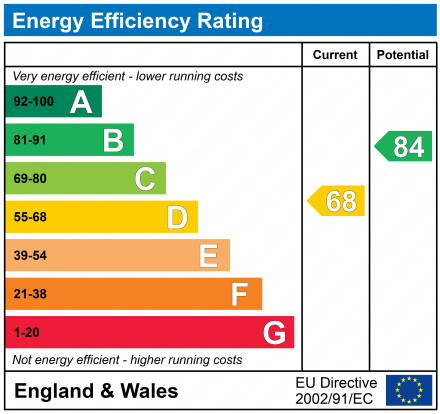
SSTC
£200,0004 Bedrooms
Property Features
Welcome to Lakemore, a beautifully extended four-bedroom semi-detached house, ideal for families seeking a spacious and comfortable home. This property boasts an array of features designed to provide the perfect blend of functionality and style, making it ready for you to move into and start creating memories.
As you approach the property, you'll be greeted by a charming porch, offering a warm welcome and a practical space to store coats and shoes. The double driveway provides ample parking for multiple vehicles, ensuring convenience for busy households.
Step inside to find a well-designed layout that flows seamlessly from room to room. The entrance hall leads you into the heart of the home. The second reception room, a versatile space currently utilized as a family room, includes a staircase to the first-floor landing, adding a touch of architectural interest and offering flexibility for various uses such as a playroom, home office, or formal sitting room.
The main living room is a spacious and inviting area, perfect for relaxing with family and friends. A large window floods the room with natural light, creating a bright and airy atmosphere. The dining room, an elegant space that can accommodate a sizable dining table, making it perfect for hosting dinner parties and family gatherings.
The modern kitchen is a chef's delight, fitted with high-quality appliances and ample countertop space for meal preparation. The utility room provides additional storage and laundry facilities, keeping the main living areas clutter-free. A convenient w/c on the ground floor adds to the practicality of the home.
Upstairs, the first-floor landing leads to four generously sized double bedrooms, each offering plenty of space for furnishings and personal touches. The master bedroom is a true retreat, featuring an en-suite bathroom and a walk-in wardrobe, providing luxury and convenience. The remaining bedrooms are all well-proportioned, making them suitable for children, guests, or home office use. The family bathroom is modern and stylish, equipped with contemporary fixtures and fittings.
The exterior of Lakemore is equally impressive, with well-maintained front and rear gardens offering outdoor spaces to relax and entertain. The rear garden is particularly spacious, providing a safe and private area for children to play or for summer barbecues. The attached garage offers additional storage or parking options, catering to all your needs.
Situated in a sought-after location, Lakemore is close to local amenities, including shops, cafes, and restaurants. Excellent schools are within easy reach, making it an ideal choice for families. The area is well-connected by public transport and road networks, ensuring easy access to nearby towns and cities.
Lakemore is a home where every detail has been considered to provide comfort, convenience, and style. With its extensive living space, modern amenities, and prime location, this property is a rare find and an opportunity not to be missed. Arrange a viewing today to experience all that Lakemore has to offer.
- SIGNIFICANTLY EXTENDED
- FOUR DOUBLE BEDROOMS
- MASTER BEDROOM WITH EN-SUITE & WALK IN WARDROBE
- THREE RECEPTION ROOMS
- SINGLE GARAGE
- DOUBLE DRIVEWAY
- DOWNSTAIRS W/C
- UTILITY ROOM
Particulars
Porch
1.2192m x 1.0668m - 4'0" x 3'6"
UPVC Door, double glazed window to the side elevation, laminate flooring
2nd Reception Room
4.5212m x 3.3274m - 14'10" x 10'11"
Double glazed bay window to the front elevation, radiator, coving to ceiling, stairs leading to the first floor landing
Living Room
4.4958m x 3.2512m - 14'9" x 10'8"
Double glazed window to the front elevation, coving to ceiling, radiator, double doors leading to the 2nd reception room
Dining Room
2.7432m x 2.1844m - 9'0" x 7'2"
Patio doors leading to the rear garden, radiator, coving to ceiling, opening to hall
Hall
1.7018m x 0.8636m - 5'7" x 2'10"
Utility
1.7018m x 1.016m - 5'7" x 3'4"
work surfaces
Cloaks/Wc
2.0066m x 1.4478m - 6'7" x 4'9"
Low level w/c, pedestal hand wash basin, radiator, double glazed window to the rear elevation
Kitchen
3.0734m x 2.7686m - 10'1" x 9'1"
Fitted with a range of wall and base units with complementing work surfaces, gas hob, electric oven, extractor hood, space for fridge/freezer, plumbing for washing machine, composite sink with drainer and mixer tap, splash back tiles, tiled flooring, double glazed window to the rear elevation, UPVC door leading to the rear garden
Landing
6.0706m x 2.6162m - 19'11" x 8'7"
Storage cupboard
Bedroom One
4.3942m x 3.2512m - 14'5" x 10'8"
Double glazed window to front elevation, radiator, walk in wardrobe, loft access with drop down metal ladder
En-Suite
2.1336m x 2.1082m - 7'0" x 6'11"
Fitted with a 3 piece suite comprising of; double shower with electric supply, pedestal hand wash basin, low level w/c, heated towel rail, part tiled walls, tiled flooring, extractor fan, double glazed window to the rear elevation
Bedroom Two
3.0988m x 2.9972m - 10'2" x 9'10"
Double glazed window to the rear elevation, radiator, storage cupboard, loft access, laminate flooring
Bedroom Three
2.9972m x 2.7432m - 9'10" x 9'0"
Double glazed window to the front elevation, radiator
Bedroom Four
2.9718m x 2.7432m - 9'9" x 9'0"
Double glazed window to the front elevation, radiator
Bathroom
2.1844m x 2.1082m - 7'2" x 6'11"
Fitted with a 3 piece suite comprising of; Bath with overhead shower spray attachment, pedestal hand wash basin , low level w/c, heated towel rail, extractor fan, part tiled walls, tiled flooring, double glazed window to the rear elevation
Garage
Single garage with up and over door, electricity and lighting
Externally
To the Front;Double driveway, laid to lawn garden, access to garage, side access gate to the rear gardenTo the Rear;Laid to lawn garden with mature boarders, gravel area, patio seating area to the bottom of the garden, patio area to the top of the garden perfect for barbeques and outdoor enjoyment, decked area, shed, outside lighting, outside tap, side access footway leading to the front elevation via gate.


































1 Yoden Way,
Peterlee
SR8 1BP