


|

|
WELLFIELD ROAD NORTH, WINGATE, COUNTY DURHAM, TS28
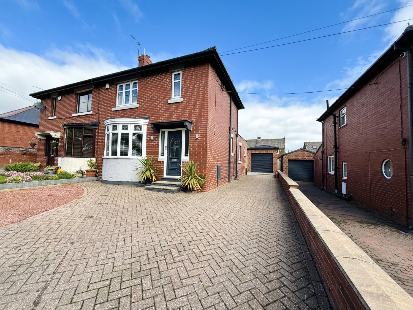
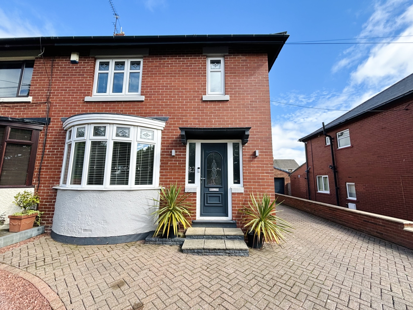
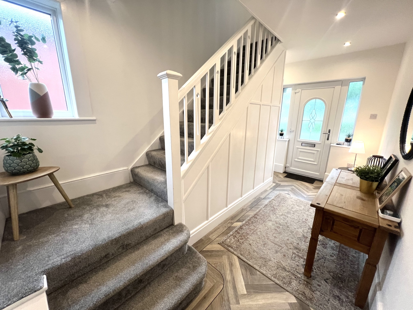
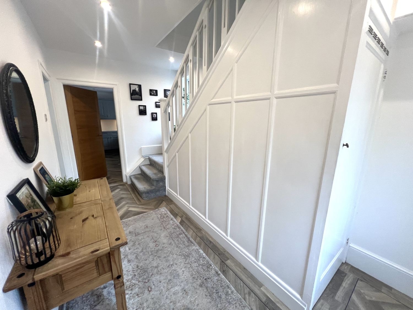
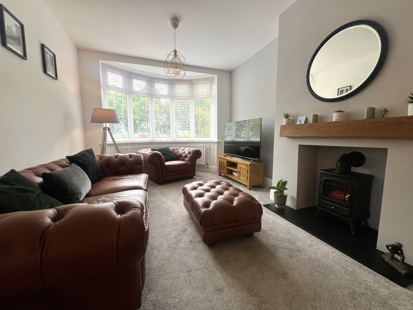
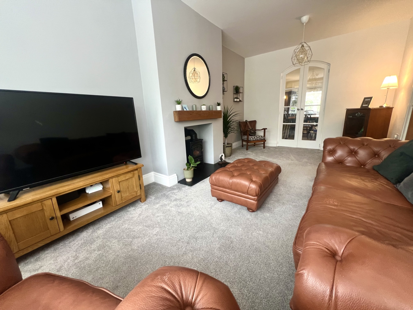
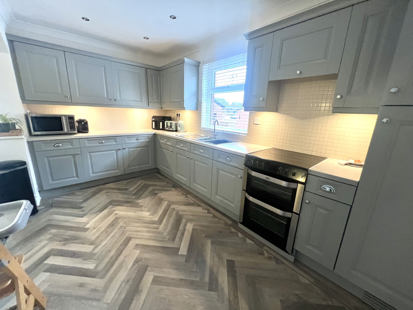
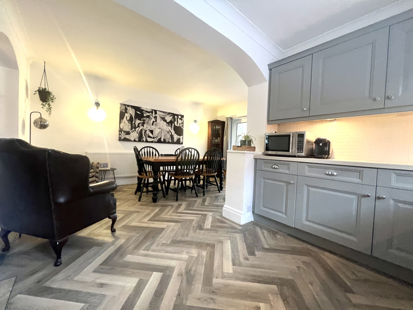
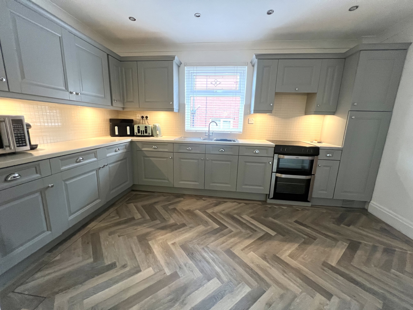
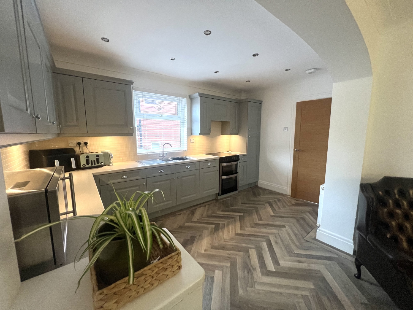
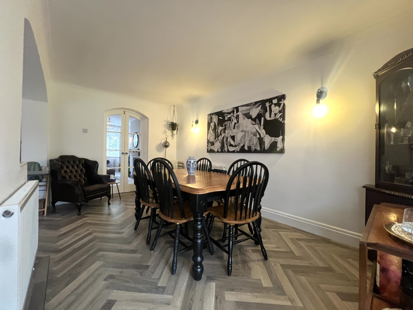
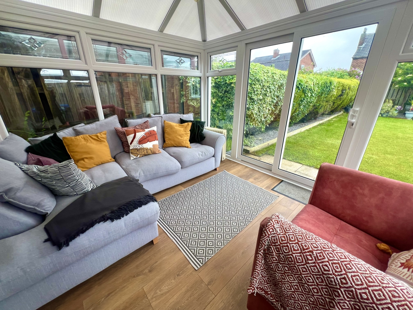
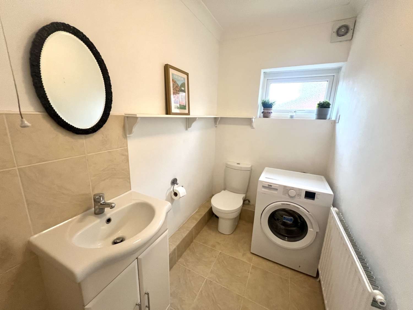
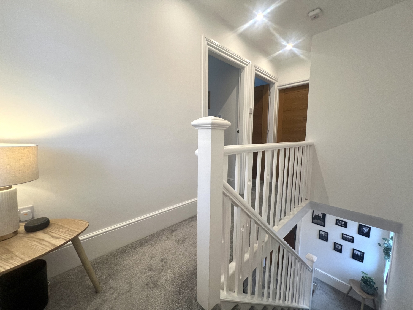
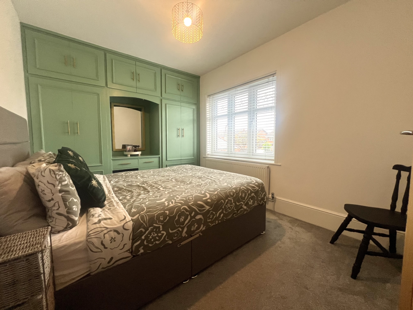
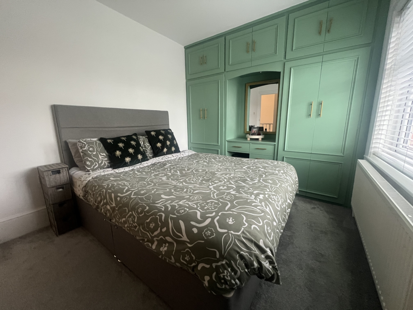
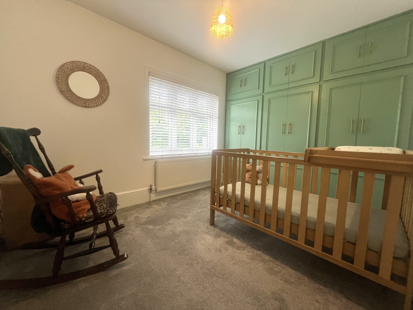
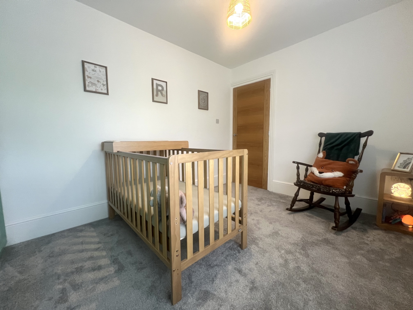
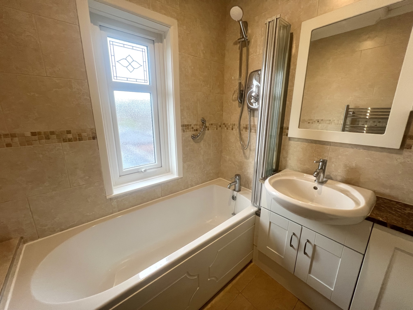
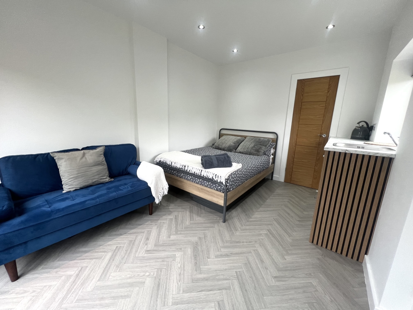
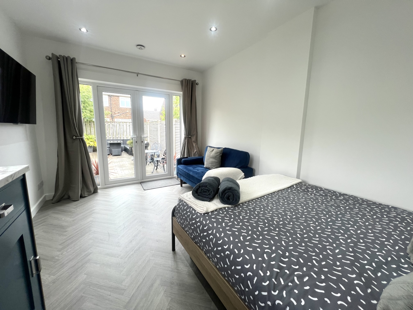
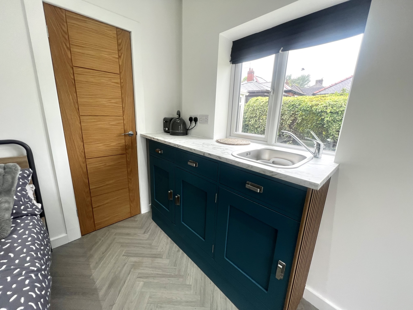
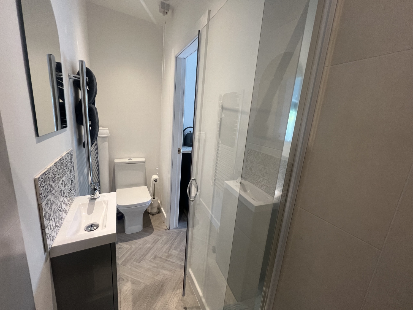
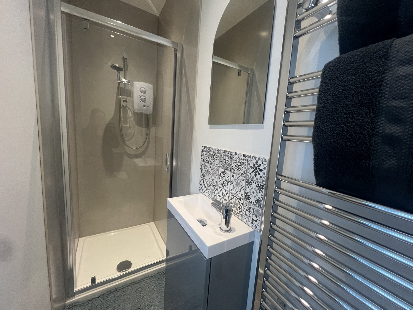
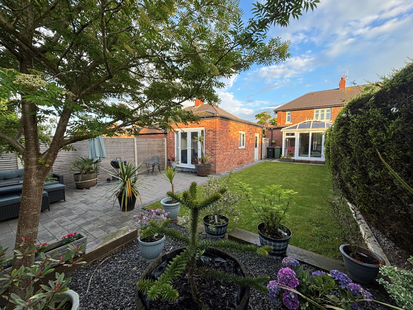
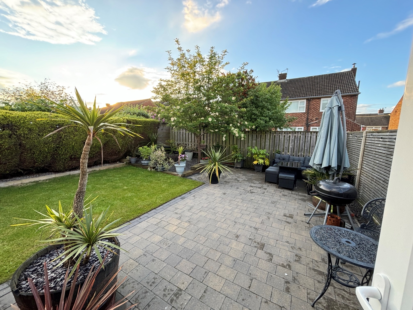
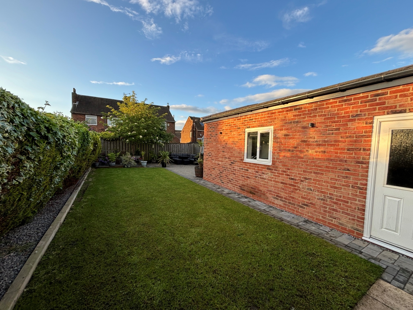
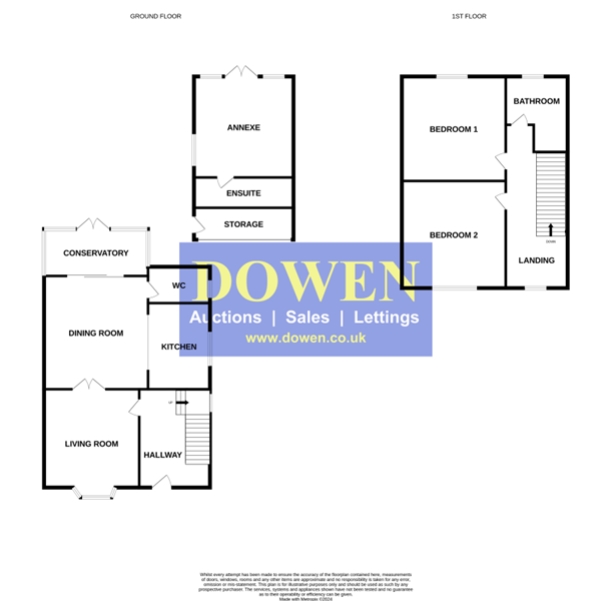
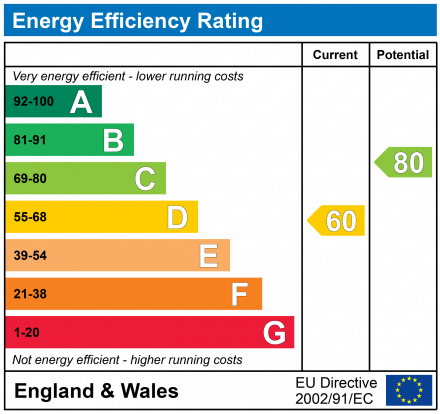
SSTC
£185,0003 Bedrooms
Property Features
Discover the perfect blend of comfort and convenience in this delightful two/three bedroom semi-detached house on Wellfield Road North, Wingate. Ideal for a variety of buyers and offered with no onward chain, this property is ready for immediate occupancy and boasts a versatile layout, including a self-contained annexe.
Upon entering, you are greeted by a spacious hallway that provides a warm and inviting welcome. The hallway leads to the main living areas and features stairs to the first-floor landing.
The living room is a bright and cosy space, enhanced by a large bay window that floods the room with natural light, creating a comfortable atmosphere for relaxation and entertaining.
The heart of the home is the open plan kitchen/dining room, a modern and expansive space perfect for both daily living and hosting guests. The kitchen is well-equipped with ample counter and storage space, while the dining area provides plenty of room for family meals and social gatherings.
Conveniently located on the ground floor is a large W/C, adding to the practicality of this home.
Adjoining the dining area is the conservatory, offering additional living space with delightful views of the garden. This versatile room can be used as a sunroom, home office, or play area.
Upstairs, the landing provides access to all first-floor rooms. There are two double bedrooms, each featuring fitted wardrobes that offer ample storage space while maintaining a sleek and uncluttered look.
The family bathroom is well-appointed, designed to meet all your needs with a stylish finish.
An outstanding feature of this property is the annexe, which includes an en-suite bathroom and a kitchen area. This self-contained living space is perfect for guests, extended family, or for home working.
The converted garage adds valuable storage space, making it easy to keep the home organized and tidy.
Outside, the property boasts a large driveway with parking space for up to four cars, ensuring convenience for you and your visitors. Both the front and rear gardens are beautifully landscaped, offering lovely outdoor spaces for relaxation, gardening, and entertaining.
Situated in a desirable location, this home is close to local amenities and a reputable school, making it an excellent choice for families, professionals, and retirees alike. With its ready-to-move-into condition, versatile living spaces, and prime location, this property on Wellfield Road North is a must-see.
Don't miss the opportunity to make this versatile and welcoming house your new home. Contact us today to arrange a viewing.
- NO ONWARD CHAIN
- TWO/THREE BEDROOMS
- ANNEXE WITH EN-SUITE AND KITCHEN AREA
- LANDSCAPED FRONT & REAR GARDENS
- PARKING FOR 4 CARS
- TWO RECEPTION ROOMS
- CONSERVATORY
- DOWNSTAIRS W/C
Particulars
Reception Hallway
4.5212m x 2.413m - 14'10" x 7'11"
UPVC Door, radiator, storage cupboard, spotlights to ceiling, double glazed window to the side elevation, panelling to staircase, herringbone LVT Flooring, stairs leading to first floor landing
Living Room
5.5118m x 3.175m - 18'1" x 10'5"
Double glazed bay window to the front elevation, oak door, electric fire with floating rustic mantel. radiator, double door leading into dining room
Kitchen
4.1656m x 2.3876m - 13'8" x 7'10"
Fitted with a range of wall and base units with complementing work surfaces, electric hob and oven, extractor hood, integrated fridge and freezer, stainless steel sink with drainer and mixer tap, splash back tiles, radiator, boiler, spotlights to ceiling, coving to ceiling, herringbone LVT flooring, double glazed window to the side elevation, opening into the dining room
Dining Room
4.7498m x 3.175m - 15'7" x 10'5"
2x radiators, coving to ceiling, herringbone LVT Flooring, coving to ceiling, sliding doors leading into conservatory
Cloaks/Wc
2.2352m x 1.3716m - 7'4" x 4'6"
Low level w/c, vanity hand wash basin, radiator, part tiled walls, tiled flooring, coving to ceiling, extractor fan, plumbing for washing machine, double glazed window to the side elevation
Conservatory
3.4036m x 2.9718m - 11'2" x 9'9"
Patio doors leading to the rear garden, laminate flooring, double glazed windows to both sides and rear elevation
Landing
Double glazed window to the front elevation, spotlights to ceiling
Bedroom One
3.7846m x 2.6416m - 12'5" x 8'8"
Double glazed window to the rear elevation, fitted wardrobes and dressing table, radiator, oak door
Bedroom Two
3.2258m x 2.667m - 10'7" x 8'9"
Double glazed window to the front elevation, fitted wardrobes, radiator, oak door
Bathroom
2.1082m x 1.778m - 6'11" x 5'10"
Fitted with a 3 piece suite comprising of; Panelled bath with overhead electric shower, vanity hand wash basin, low level w/c, fully tiled, heated towel rail, loft access, double glazed window to the rear elevation, oak door
Garage/Storage
3.0734m x 1.8288m - 10'1" x 6'0"
Roller shutter door, shelving, UPVC Door to side elevation, electricity and lighting.
Bedroom Three/Annexe
4.1148m x 2.921m - 13'6" x 9'7"
Kitchen area has base units with complementing work surfaces, hot water supply, stainless steel bowl sink. Double glazed window to the side elevation, two double glazed windows to the rear elevation, Patio door to the rear garden, spotlights to the ceiling, electricity supply, herringbone lino flooring and oak door leading to en-suite.
En-Suite
2.7686m x 0.7874m - 9'1" x 2'7"
Fitted with a 3 piece suite comprising of; shower cubicle with electric supply, vanity hand wash basin, low level w/c, heated towel rail, part tiled walls, extractor fan, spotlights to ceiling, herringbone laminate flooring.
Externally
To the front:Block paved driveway for 4 cars, gravel area, 2 outside lightsTo the Rear;Landscaped rear laid to lawn garden with three double electric sockets, mature boarders, paved patio area, gravel area, shrub and gravel boarders, gate access to the front elevation and outside tap





























1 Yoden Way,
Peterlee
SR8 1BP