


|

|
EVERGREEN COURT, FIR TREE, CROOK, DURHAM, DL15
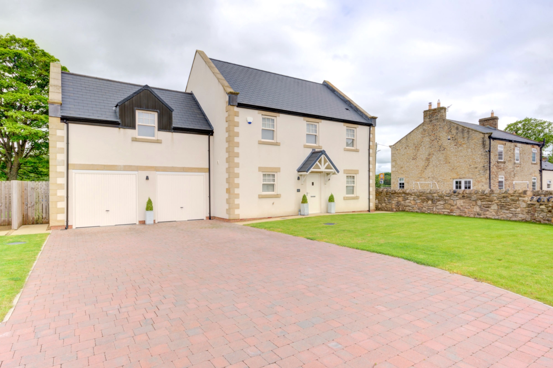
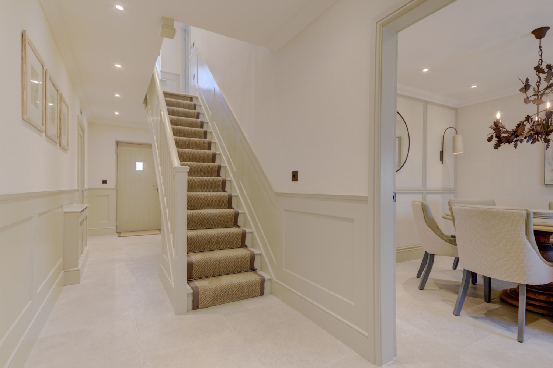
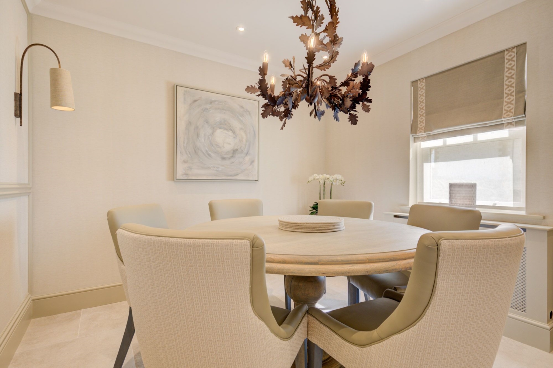
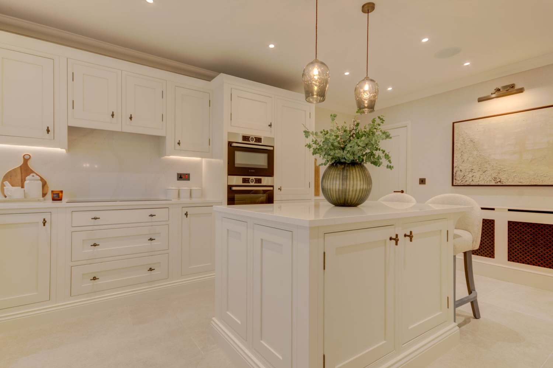
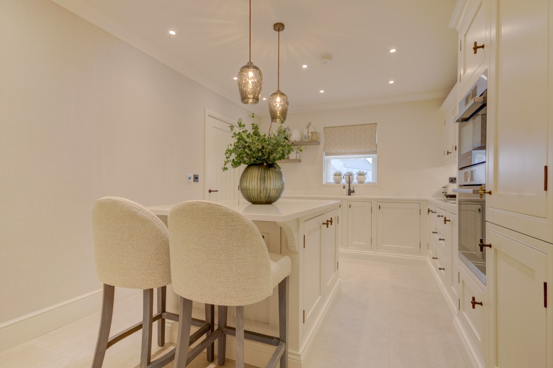
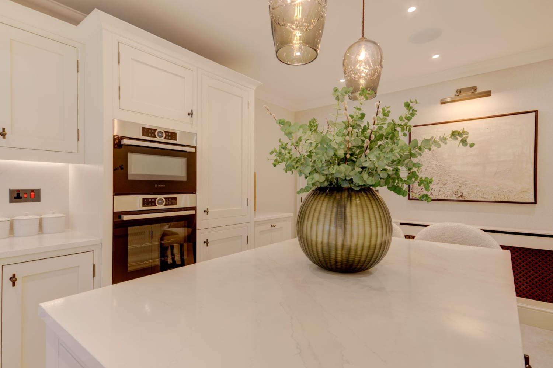
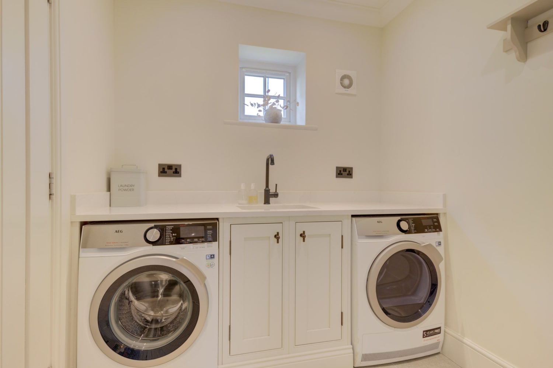
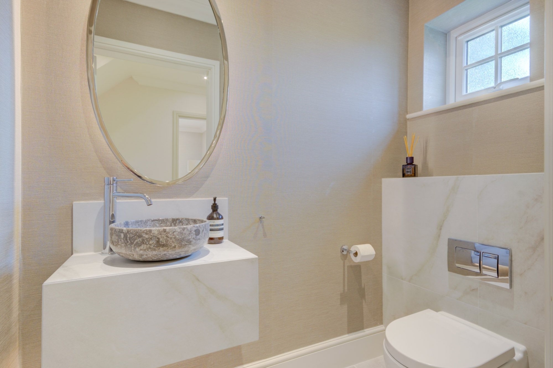
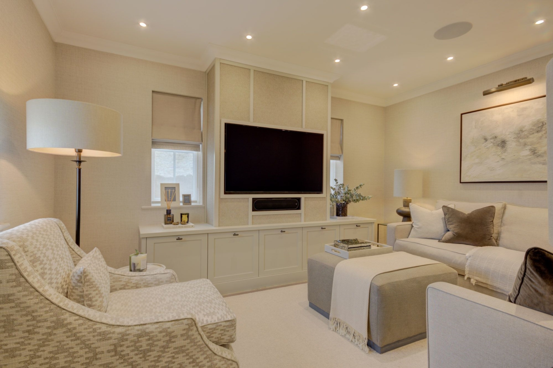
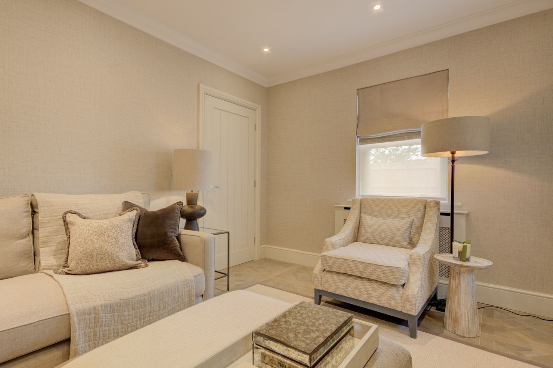
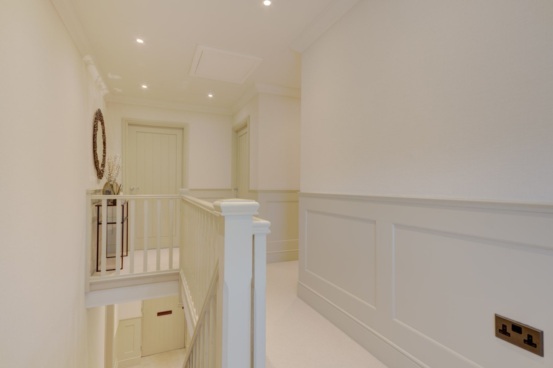
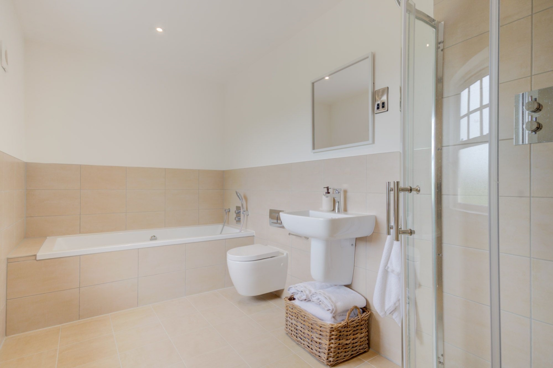
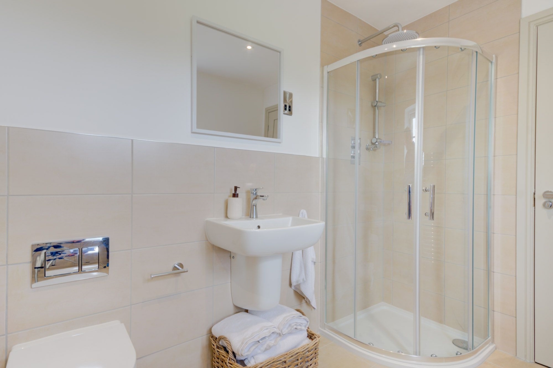
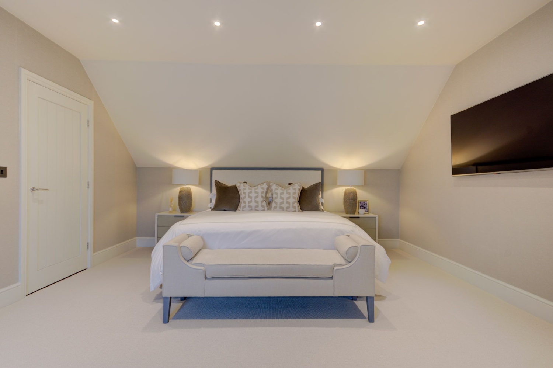
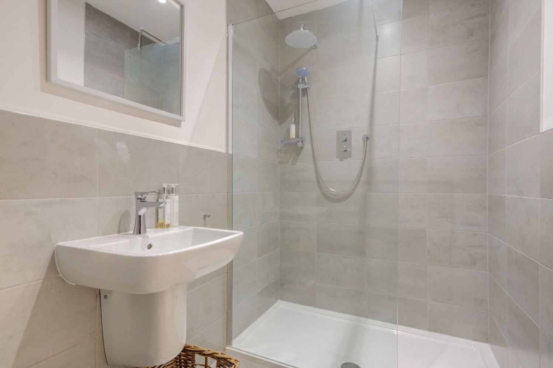
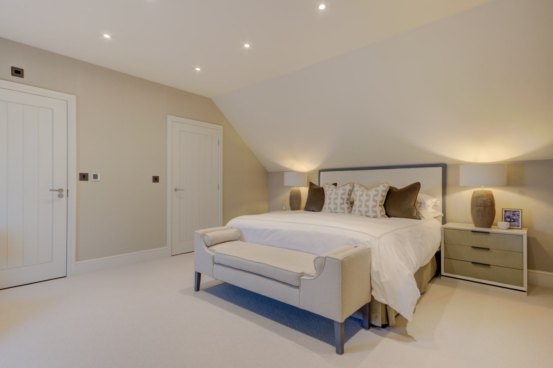
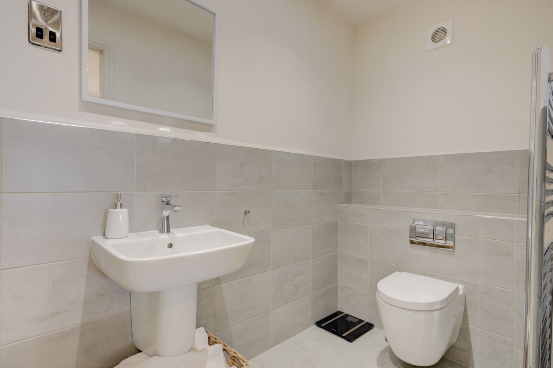
.jpeg)
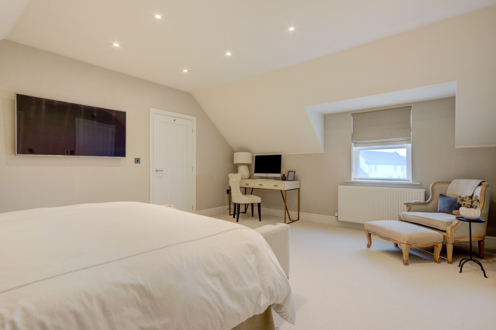
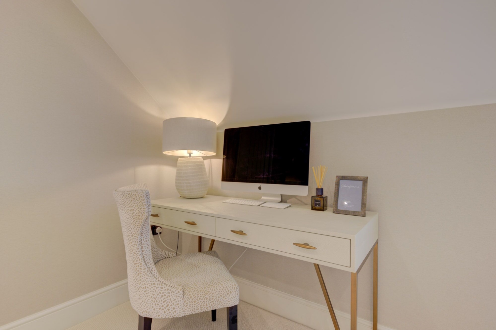
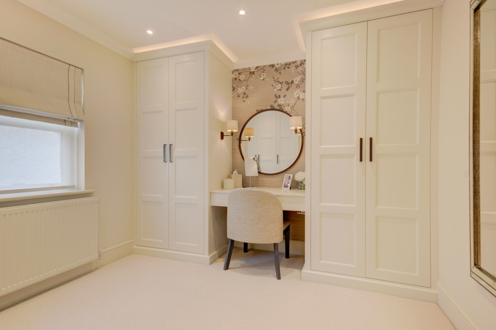
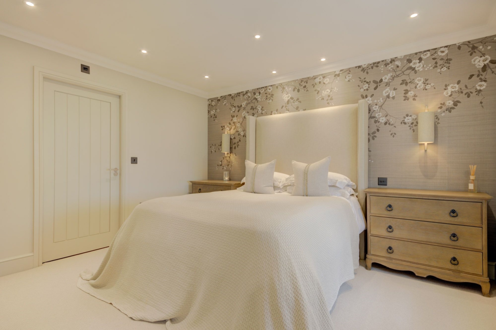
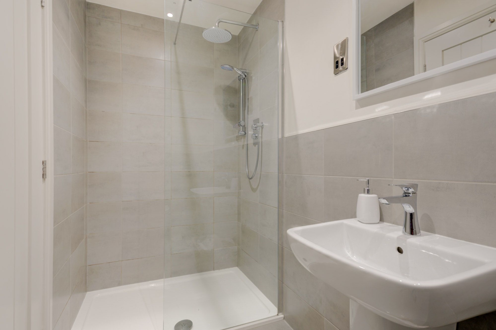
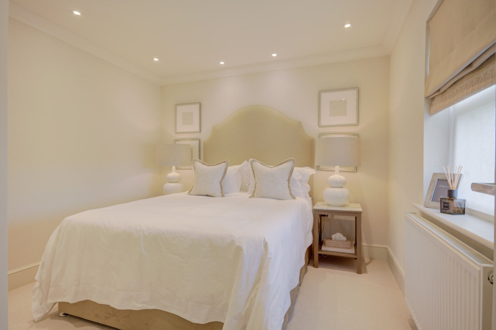
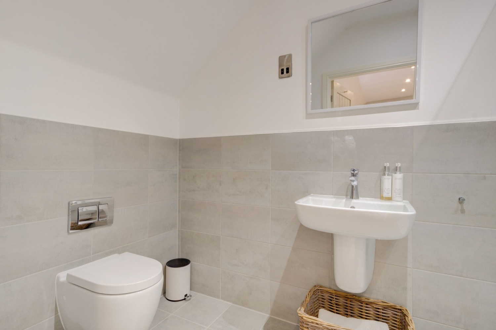
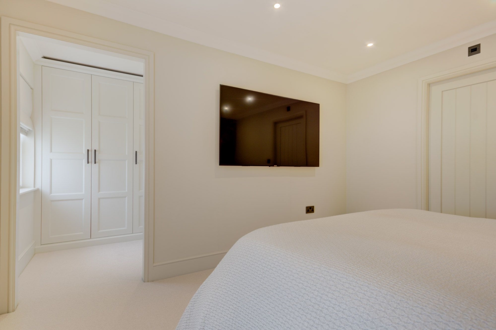
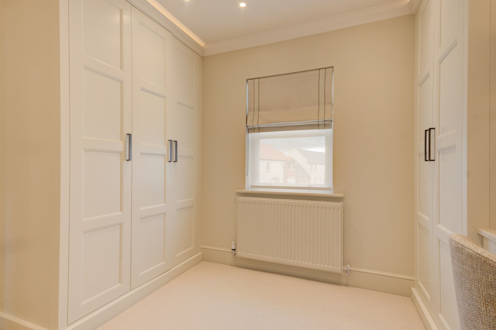
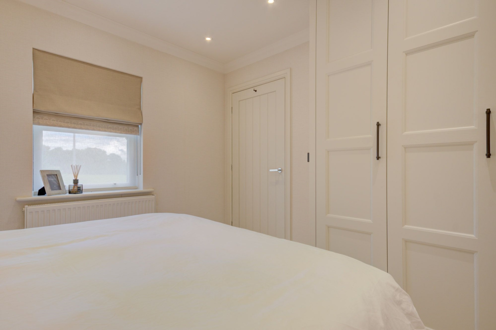
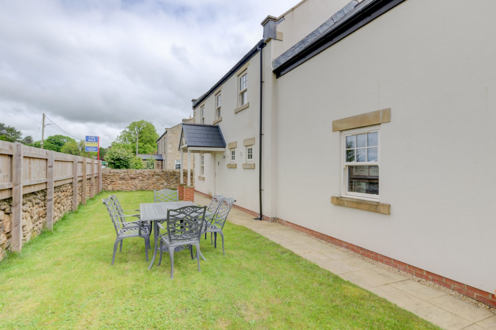
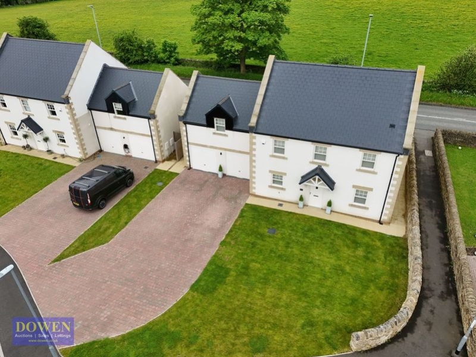
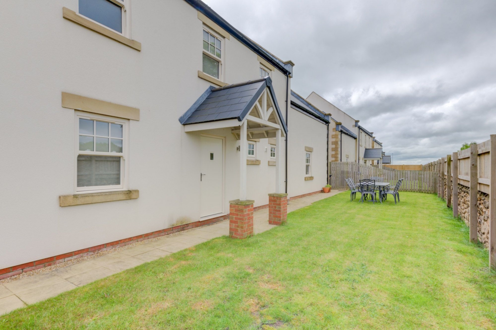
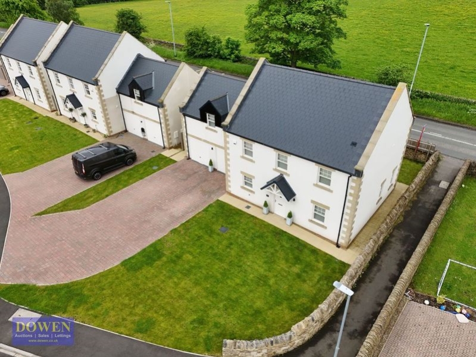
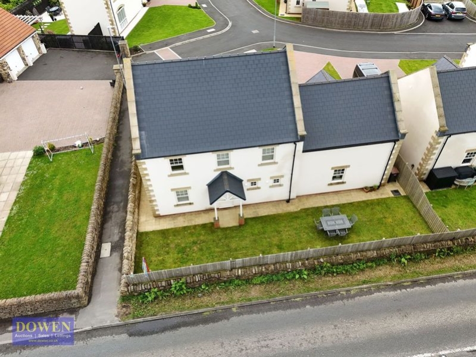
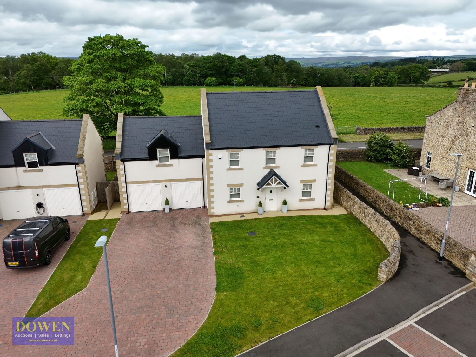
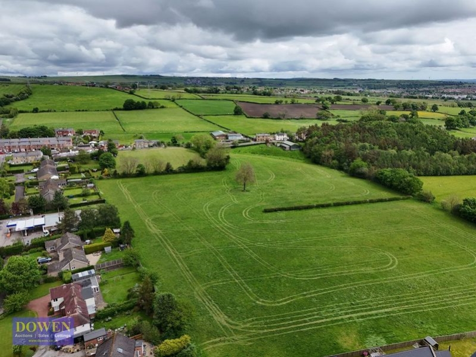
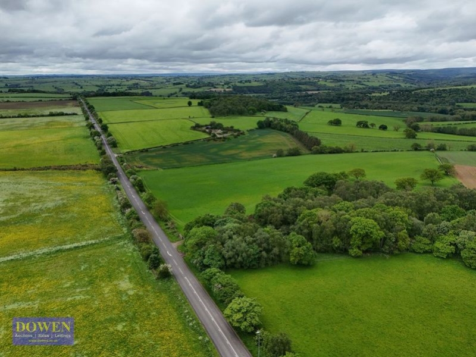
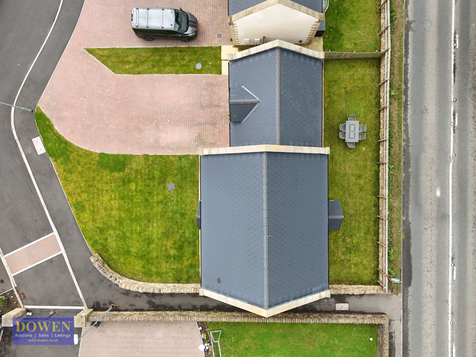
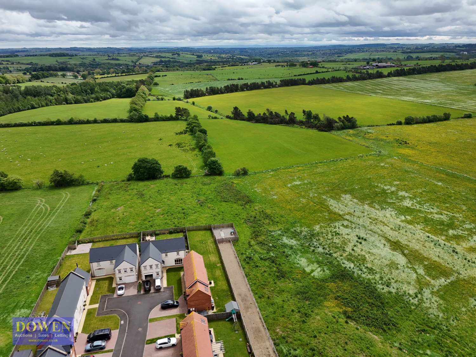
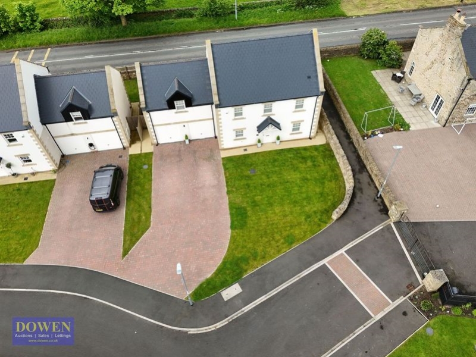
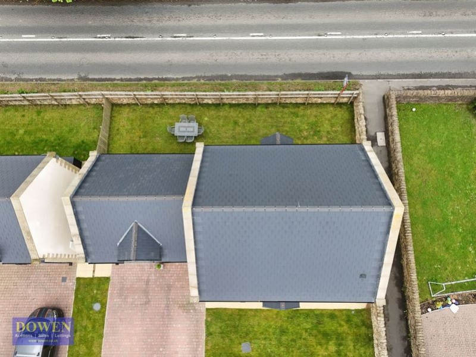
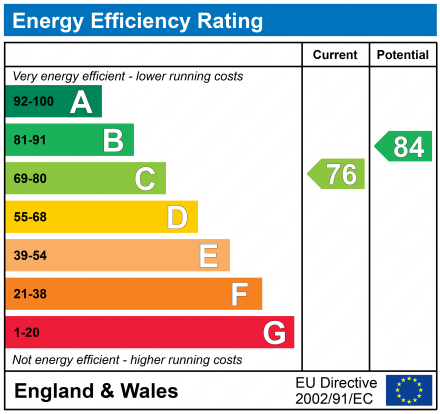
Under Offer
OIRO £389,9504 Bedrooms
Property Features
***INCREDIBLE DETACHED FAMILY HOME WHICH HAS BEEN FINISHED TO A VERY HIGH STANDARD THROUGHOUT. SITUATED ON AN EXCLUSIVE SOUGHT AFTER DEVELOPMENT IN FIR TREE*** Dowen Estate Agents proudly presents this sensational four-bedroom detached home, constructed in 2019, nestled in the highly sought-after village of Fir Tree. Located within an exclusive development of just 11 detached houses, this exceptional residence has been meticulously renovated by an interior designer, resulting in a stylish and comfortable living space with generously proportioned rooms. The tranquil yet convenient setting offers close proximity to local shops, top-notch dining establishments, and schools, making it an ideal home for families.
Upon entering, you are welcomed by an inviting entrance hallway that provides access to the principal rooms on the ground floor. The entire ground floor features impressive underfloor heating beneath large-format porcelain tiles. The exquisite open-plan kitchen, boasts a spacious island with a breakfast seating area. Modern shaker-style Ash-veneer units provide ample storage, complemented by Silestone worktops. The kitchen is equipped with integrated appliances, including a Bosch oven, Bosch microwave, AEG dishwasher, Zanussi fridge/freezer, and pull-out bins. Adjacent to the kitchen, a utility room offers matching units and Silestone surfaces, along with space for a washer and dryer, a functional ceramic under-mount sink, and additional storage. At the rear of the hallway, the WC features a tiled floating basin with a granite sink, a chrome-mounted tap, a wall-hung soft-close toilet, and distinctive mood lighting.
Next, you step into the generously sized living room, featuring a bespoke fitted TV media unit with ample storage and a home theatre system. The room is designed with a concealed 5.2.1 Dolby Atmos speaker system. Adjacent to this is the spacious dining room, which comfortably accommodates a dining table and additional furnishings.
Ascending to the first floor, the master bedroom greets you with an entrance atrium equipped with bespoke full-length ash veneer shaker storage units with bronze handles. Turning 90 degrees, you enter the main master bedroom area, adorned with chinoiserie wallpaper and bedside switches for the main downlights and feature wall lighting. The master en-suite includes a partially tiled wet area, a wall-hung soft-close toilet, a wall-hung sink with a mounted mixer tap, a full-width walk-in shower, and a concealed rainfall shower with a handrail. The guest bedroom at the end of the hall is exceptionally spacious, potentially serving as a second master. It features an apex roof and includes access to an en-suite and a walk-in wardrobe area. This en-suite also offers a wall-hung soft-close toilet, a wall-hung sink with a mounted mixer tap, a full-width walk-in shower, and a concealed rainfall shower with a handrail. Bedroom three, currently used as a dressing room, boasts bespoke ash veneer shaker wardrobes with bronze handles, LED lighting, concealed drawers, and hanging rails. The room's mood lighting system, with LED and wall lights along with main downlights, creates a beautiful ambiance that complements the chinoiserie wallpaper of the master bedroom. Bedroom four is a generous king size bedroom, with fitted ash-veneer wardrobes with concealed LED lighting. The main bathroom can be found to the right of the top of the stairs. This is a large area with a concealed with half-tiled walls, rainfall shower, wall-hanging toilet and basin with mounted mixer tap and a full length bath which also has a filler and handset.
Externally, the rear garden features a well-maintained lawn and a paved patio area, ideal for al fresco dining. The property also includes a spacious paved front driveway, offering off-street parking for up to four vehicles. Additionally, there is an impressive double garage with electric doors and car charging facility.
- STUNNING DETACHED FAMILY HOME
- FINISHED TO A VERY HIGH STANDARD
- EXCLUSIVE SOUGHT AFTER DEVELOPMENT
- WOW FACTOR
- RENOVATED BY AN INTERIOR DESIGNER
- EPC RATING - C
Particulars
Living Room
4.22m x 3.37m - 13'10" x 11'1"
Dining Room
3.37m x 3.05m - 11'1" x 10'0"
Kitchen/Diner
5.27m x 3.24m - 17'3" x 10'8"
Cloaks/Wc
2m x 1.08m - 6'7" x 3'7"
Master Bedroom
5.42m x 4.41m - 17'9" x 14'6"
En suite
2.83m x 1.5m - 9'3" x 4'11"
Walk in wardrobe
2.14m x 1.5m - 7'0" x 4'11"
Bedroom 2
3.78m x 3.45m - 12'5" x 11'4"
En suite
3.45m x 1.3m - 11'4" x 4'3"
Bedroom 3
3.24m x 3.09m - 10'8" x 10'2"
Bedroom 4
3.24m x 3.01m - 10'8" x 9'11"
Bathroom
3.45m x 1.96m - 11'4" x 6'5"
Double Garage
6.33m x 5.82m - 20'9" x 19'1"

















.jpeg)
























125 Newgate Street,
Bishop Auckland
DL14 7EN