


|

|
SEA VIEW, EASINGTON, PETERLEE, COUNTY DURHAM, SR8
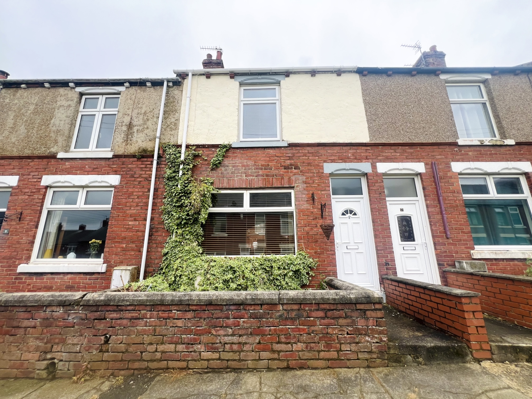
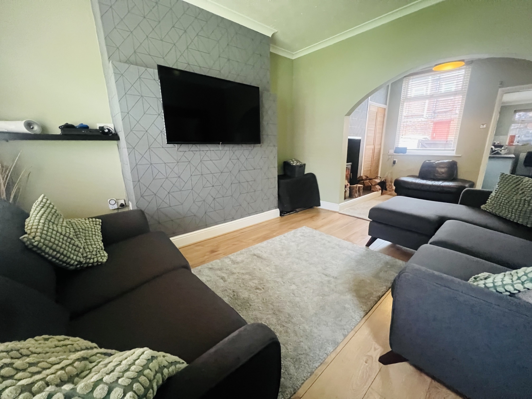
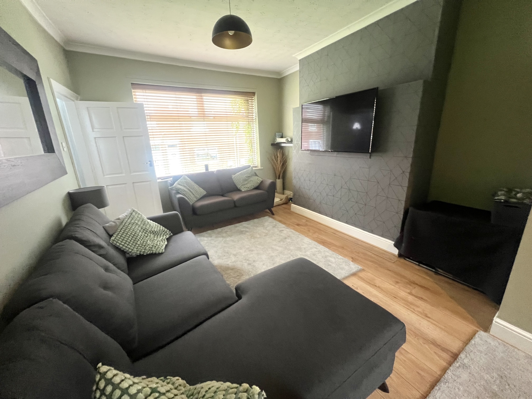
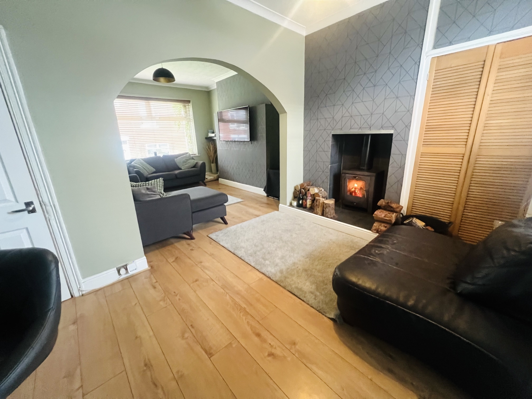
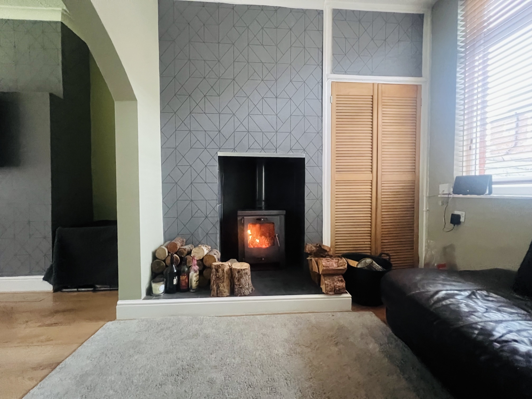
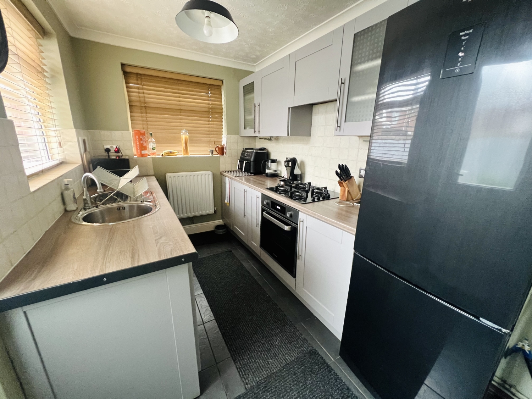
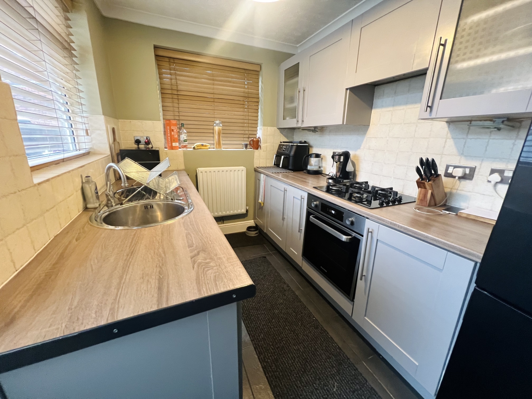
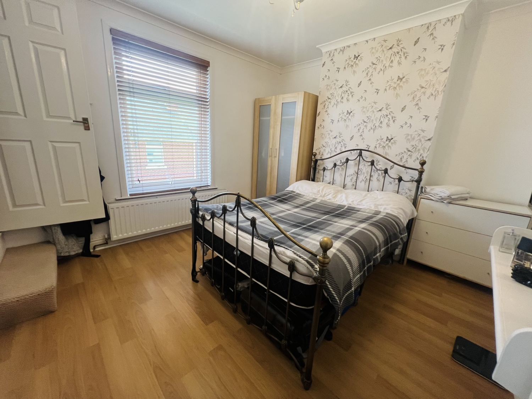
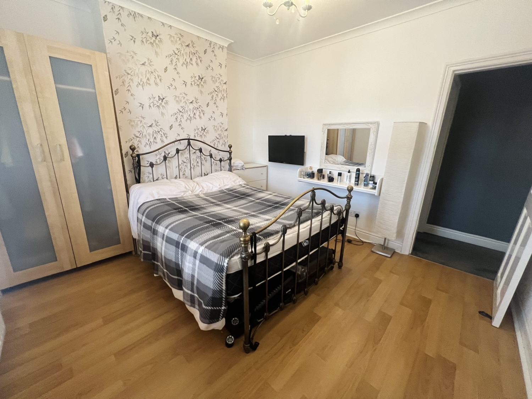
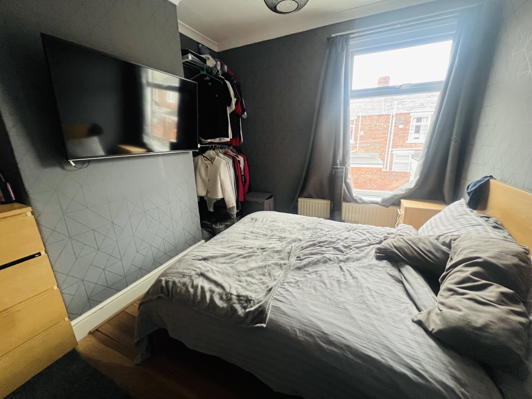
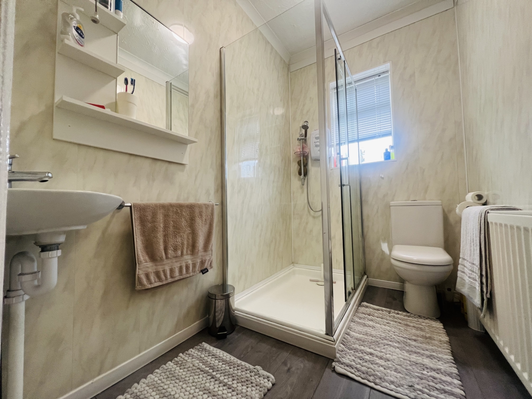
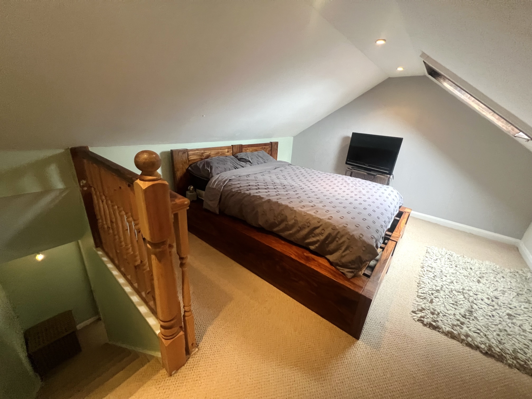
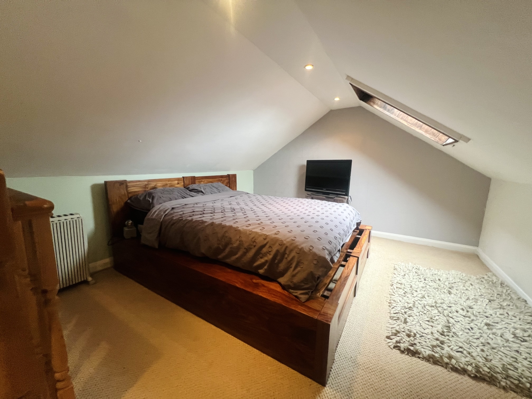
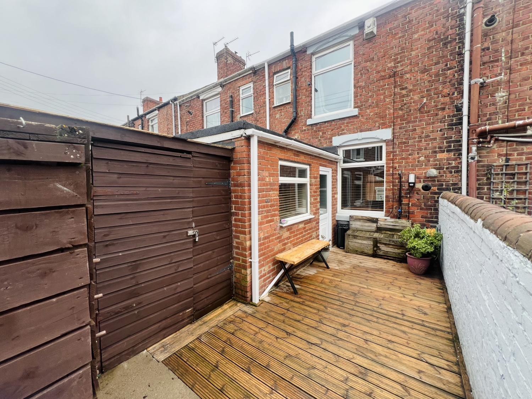
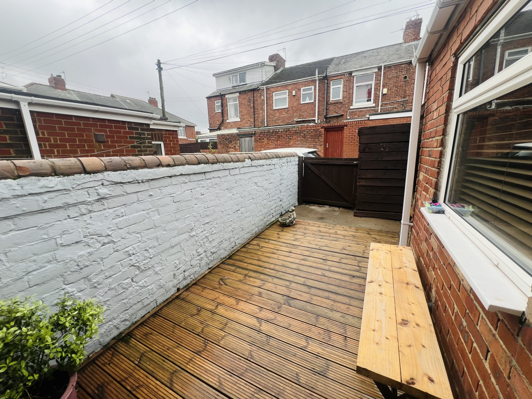
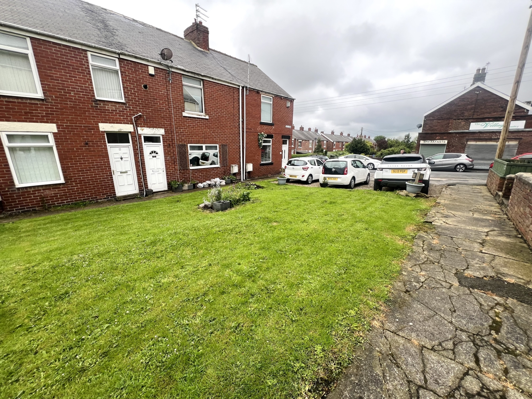
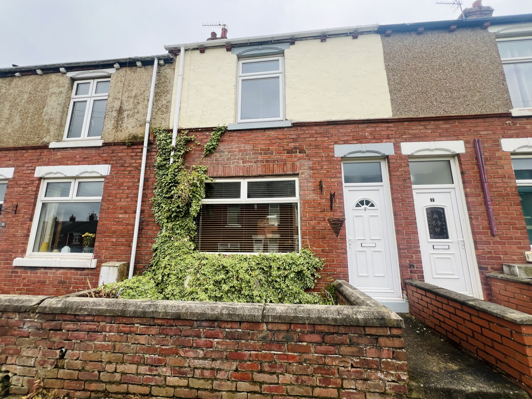
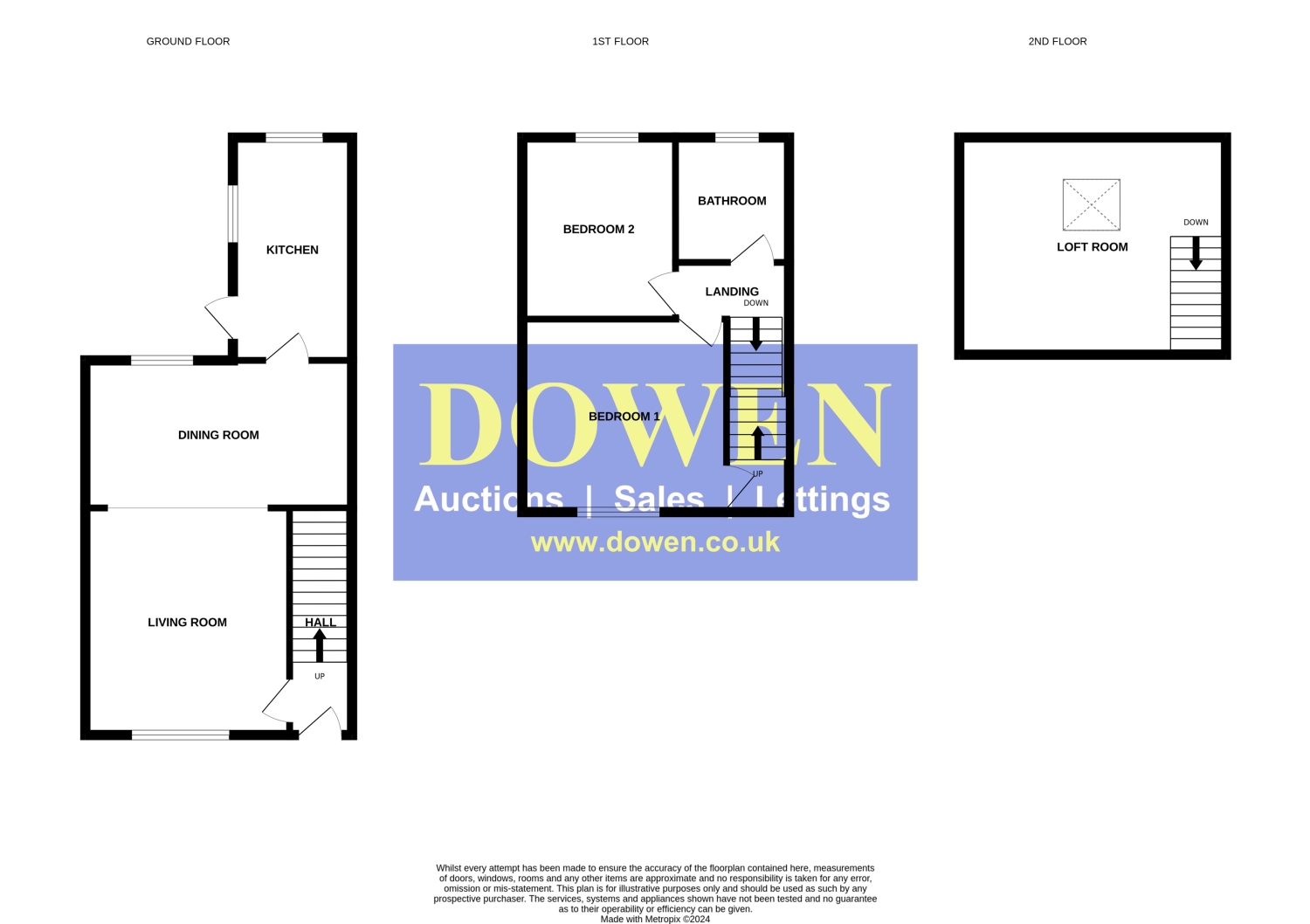

Under Offer
£85,0002 Bedrooms
Property Features
Property Description: Sea View, Easington
Welcome to this charming 2-bedroom mid-terraced house with loft room located in the highly desirable Sea View area of Easington Village. This lovely home is perfect for a variety of buyers, offering versatile living spaces and modern conveniences.
Upon entering, you are greeted by a welcoming hall with stairs leading to the first floor. The ground floor features a spacious living room that seamlessly opens into a dining room or second reception room, creating an inviting and flexible open-plan layout. The kitchen is well-appointed, providing ample storage and workspace.
The first floor comprises two generously sized double bedrooms, each filled with natural light. The family bathroom is conveniently located on this level, featuring contemporary fixtures and fittings. An additional loft room offers flexible space that can be utilized as an extra bedroom, home office, or hobby room, adapting to your needs.
Externally, the property boasts a rear west-facing courtyard, ideal for outdoor relaxation and entertaining, allowing you to enjoy the afternoon and evening sun. Situated in a sought-after area, this home is close to local amenities, ensuring easy access to shops, schools, and transport links.
Whether you are a first-time buyer, a growing family, or looking to downsize, this delightful home combines comfort and convenience in a prime location. Don't miss the opportunity to make it yours!
- EASINGTON VILLAGE LOCATION
- TWO DOUBLE BEDROOMS
- LOFT ROOM
- TWO RECEPTION ROOMS
- WEST FACING REAR COURTYARD
- UPSTAIRS BATHROOM
- CLOSE TO LOCAL PRIMARY SCHOOL RATED 'EXCELLENT' VIA OFSTED
- CLOSE TO LOCAL AMENITIES
Particulars
Hall
UPVC door, radiator, stairs to first floor landing
Living Room
3.9624m x 3.6068m - 13'0" x 11'10"
Double glazed window to the front elevation, coving to ceiling, radiator, opening into 2nd reception room
Dining Room
3.937m x 2.5908m - 12'11" x 8'6"
Double glazed window to the rear elevation, log burner with surround, breakfast bar, two storage cupboards, coving to ceiling
Kitchen
3.3274m x 2.0066m - 10'11" x 6'7"
Fitted with a range of wall and base units with complementing work surfaces, splash back tiles, gas hob, electric oven, extractor hood, stainless steel sink with drainer and mixer tap, plumbing for washing machine, space for fridge/freezer, tiled flooring, radiator, coving to ceiling, double glazed window to the side elevation, UPVC Door leading to the rear courtyard
Landing
Bedroom One
3.6576m x 3.3782m - 12'0" x 11'1"
Double glazed window to the front elevation, radiator, coving to ceiling, door leading to stairs to loft room
Bedroom Two
3.2512m x 2.9464m - 10'8" x 9'8"
Double glazed window to the rear elevation, coving to ceiling, radiator
Bathroom
2.2606m x 1.5494m - 7'5" x 5'1"
Fitted with a 3 piece suite comprising of; Double shower with electric supply,
Loft Room
4.2418m x 3.429m - 13'11" x 11'3"
Velux window to the rear elevation, electricity, spotlights to ceiling
Externally
To the Front;Low maintenance front garden area with laid to lawn area to the front of the propertyTo the Rear;West facing courtyard with decking, outside light, log store, outside tap, shed and gate access to the rear



















1 Yoden Way,
Peterlee
SR8 1BP