


|

|
LOWHILLS ROAD, PETERLEE, COUNTY DURHAM, SR8
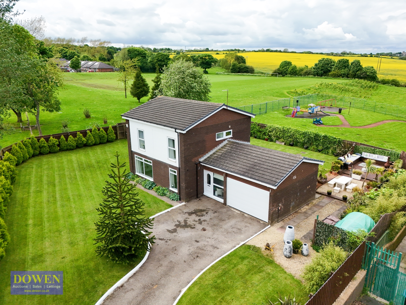
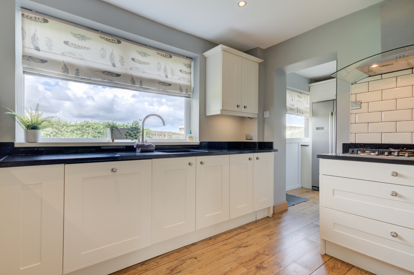
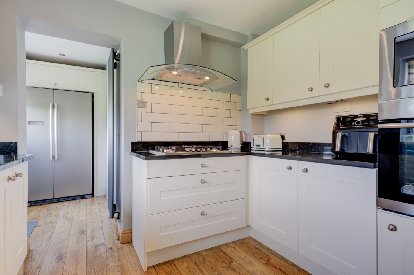
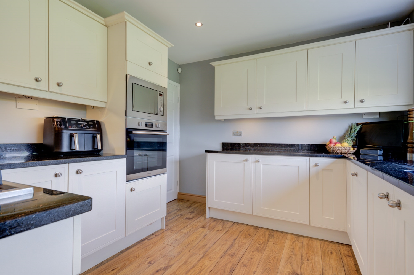
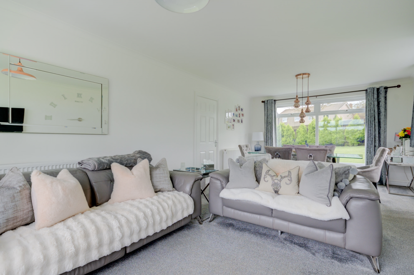
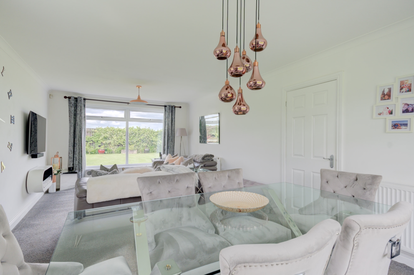
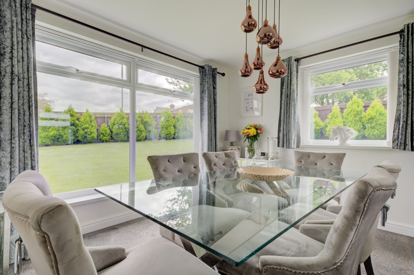
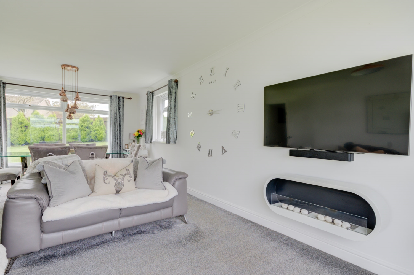
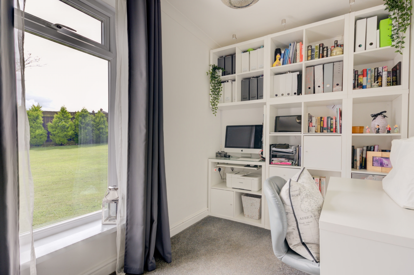
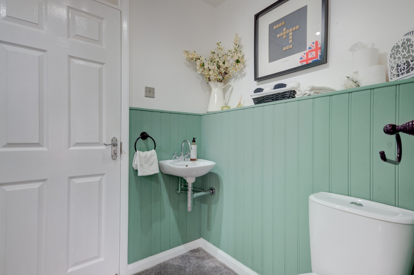
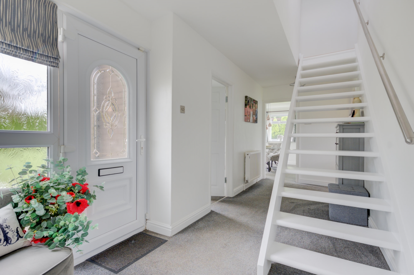
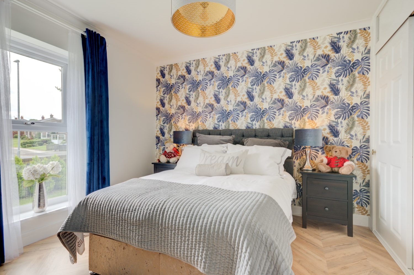
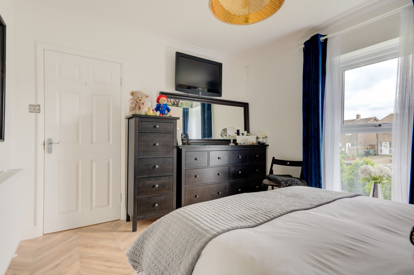
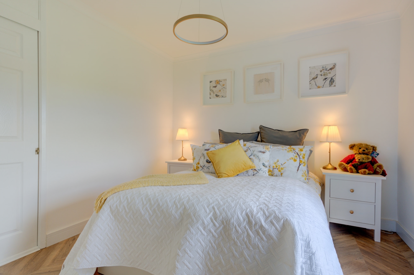
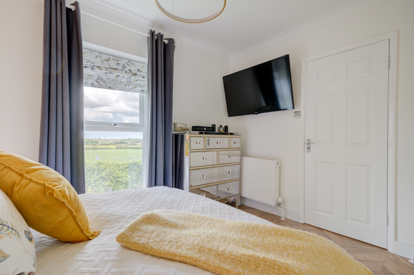
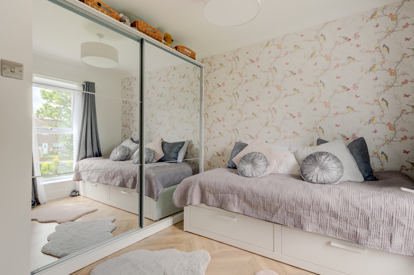
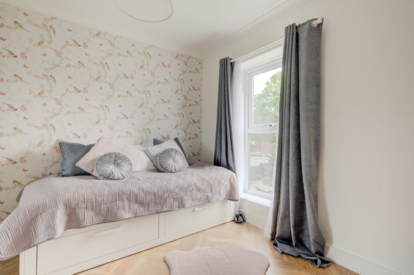
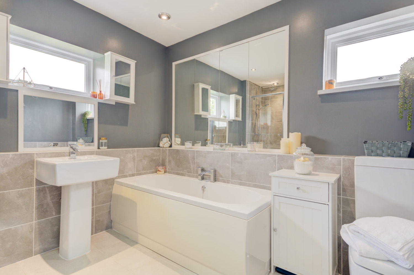
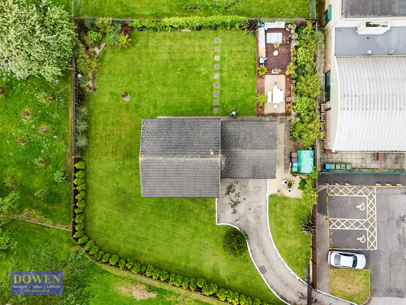
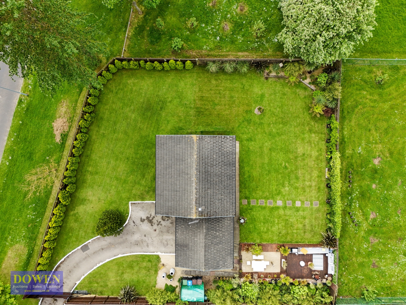
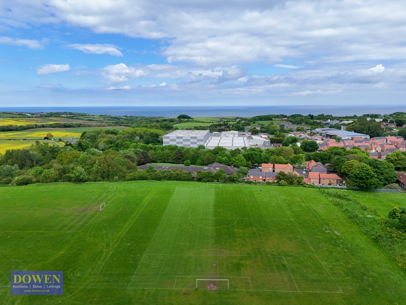
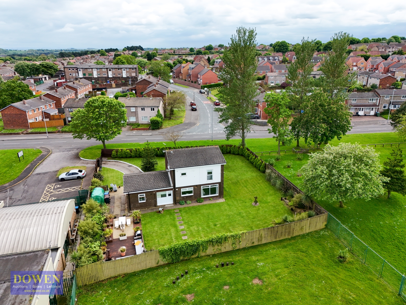
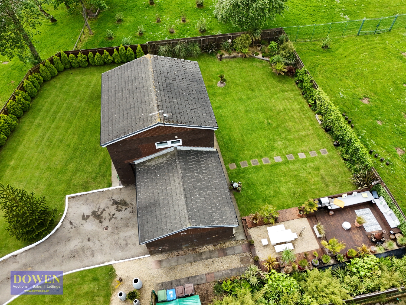
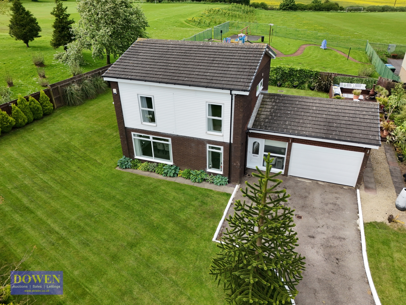
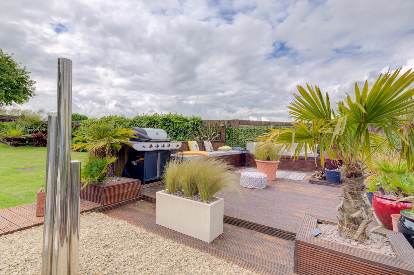
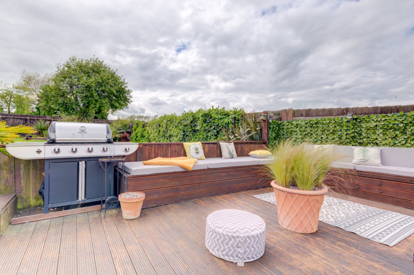
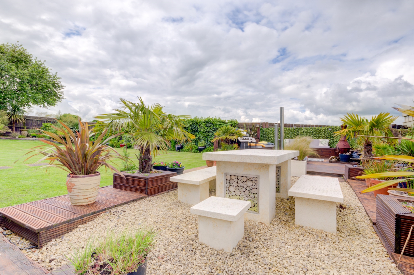
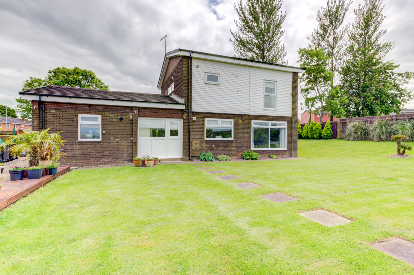
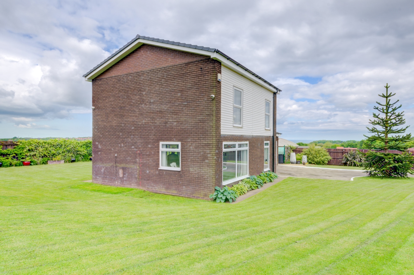
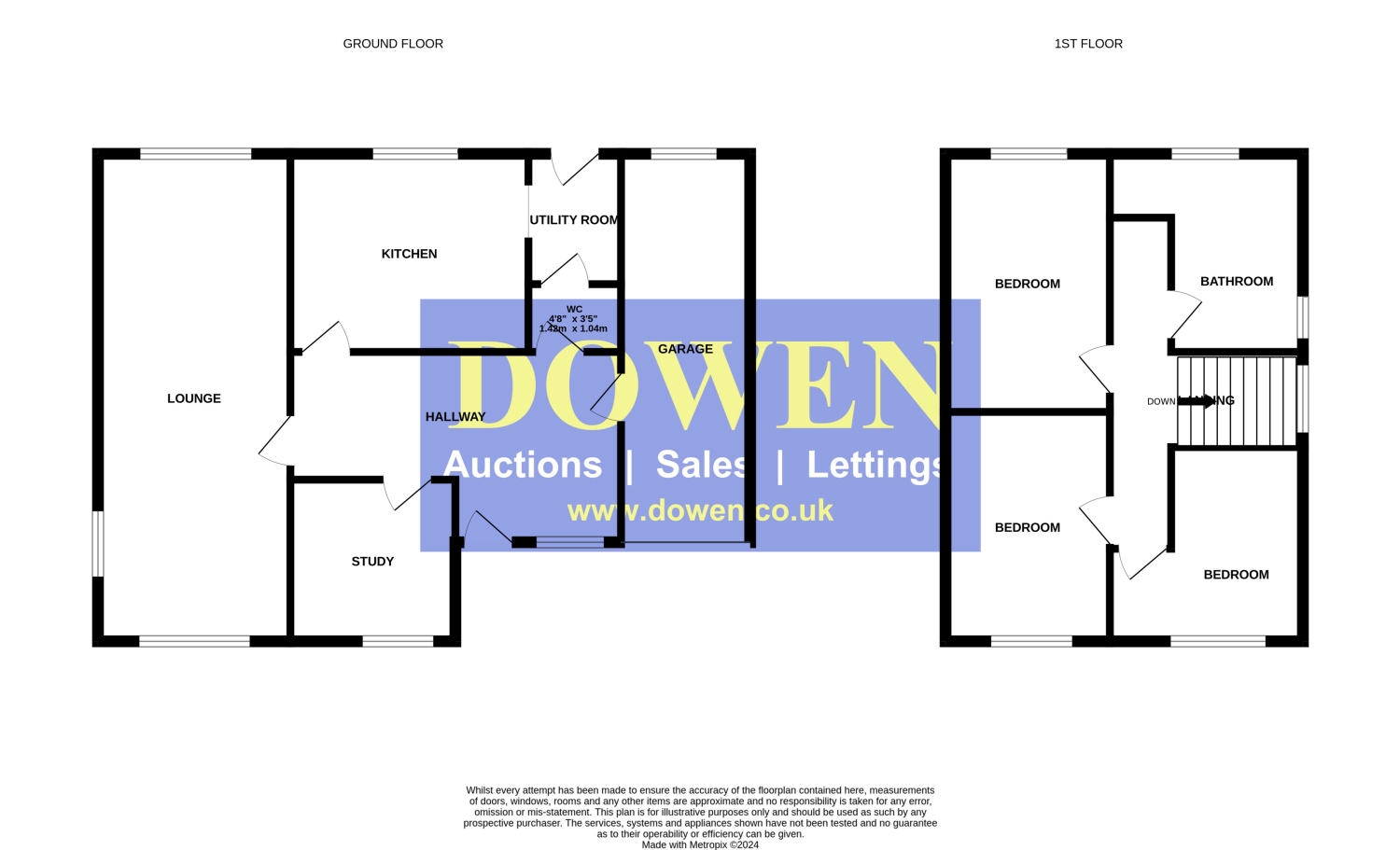
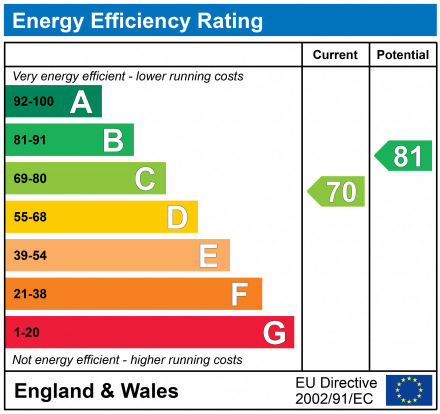
SSTC
Offers in Excess of £220,0003 Bedrooms
Property Features
Nestled on a generous plot, Wardens House on Lowhills Road is a remarkable 3/4 bedroom detached family home that exudes charm and elegance. Surrounded by beautifully landscaped gardens on all four sides and offering a breathtaking open aspect to the rear, this property is a true oasis of tranquility.
The property is set within a large, secure plot, enclosed by a high fence line and accessed through electronic gates, ensuring privacy and peace of mind. The home features double glazing and gas central heating throughout, with an immaculate floor plan designed for modern family living.
The ground floor boasts a welcoming entrance hallway, a convenient WC, access to the garage, a spacious lounge/diner perfect for entertaining, a well-equipped fitted kitchen, and a practical utility room. Upstairs, you will find three generously sized bedrooms, each offering comfort and style, alongside a well-appointed family bathroom complete with a separate shower.
A sweeping driveway leads to the attached garage, providing ample parking space and convenience. Wardens House is truly a unique dwelling, offering an idyllic lifestyle while being conveniently located close to Peterlee's local amenities and excellent transport links. This stunning home is a must-see for anyone seeking a perfect blend of elegance, comfort, and convenience.
Viewing is highly recommended to fully appreciate all that this exceptional property has to offer.
- STUNNING PLOT
- BEAUTIFULLY PRESENTED THROUGHOUT
- LARGE DRIVEWAY & GARAGE
- BEAUTIFUL KITCHEN
- PERFECT FAMILY HOME
- BE QUICK OR MISS OUT
- ONE OF A KIND
Particulars
Reception Hallway
5.7912m x 2.2352m - 19'0" x 7'4"
Cloaks/Wc
1.5494m x 1.7018m - 5'1" x 5'7"
Lounge/Dining Room
7.0612m x 3.81m - 23'2" x 12'6"
Study/Bedroom 4
3.0226m x 1.9558m - 9'11" x 6'5"
Kitchen
3.3274m x 3.048m - 10'11" x 10'0"
Utility
1.8288m x 1.397m - 6'0" x 4'7"
First Floor Landing
3.6576m x 0.889m - 12'0" x 2'11"
Bedroom
3.7846m x 3.4544m - 12'5" x 11'4"
Bedroom
3.048m x 2.9718m - 10'0" x 9'9"
Bedroom
3.3528m x 3.048m - 11'0" x 10'0"
Bathroom
2.9718m x 2.3368m - 9'9" x 7'8"
Externally
Garage
5.7658m x 3.4798m - 18'11" x 11'5"
































1 Yoden Way,
Peterlee
SR8 1BP