


|

|
STEWART STREET, PETERLEE, COUNTY DURHAM, SR8
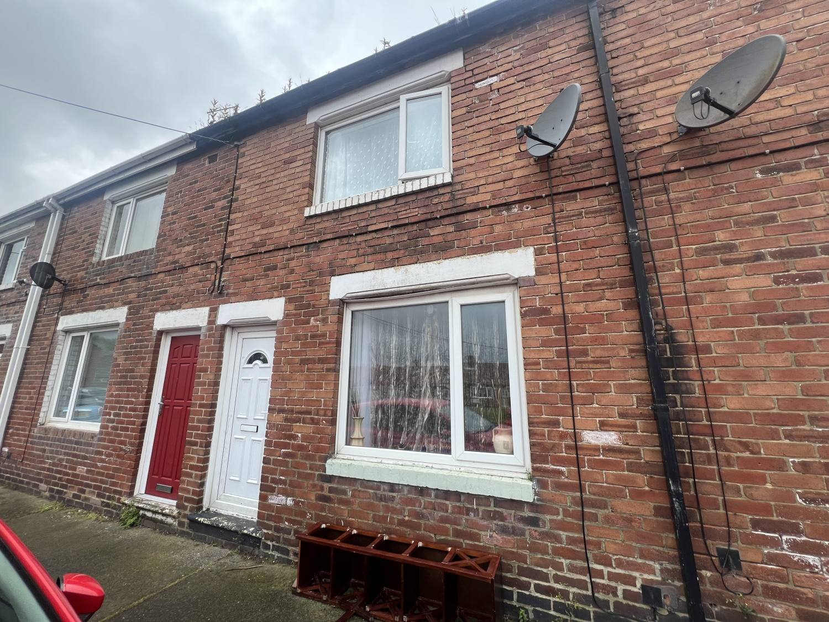
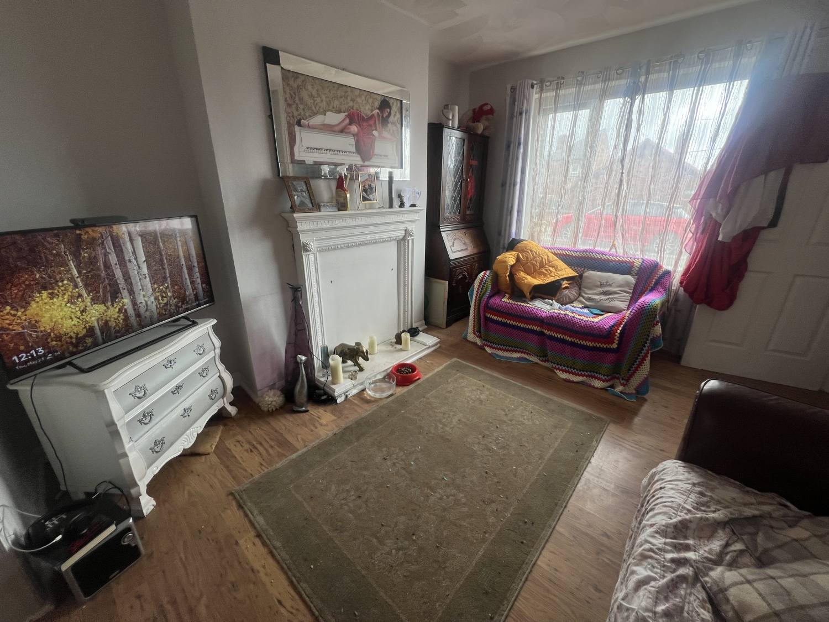
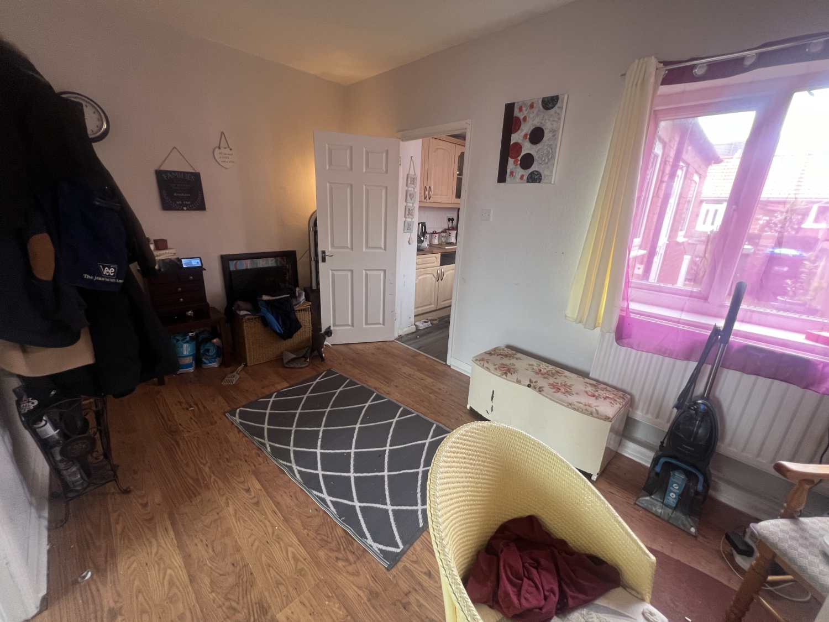
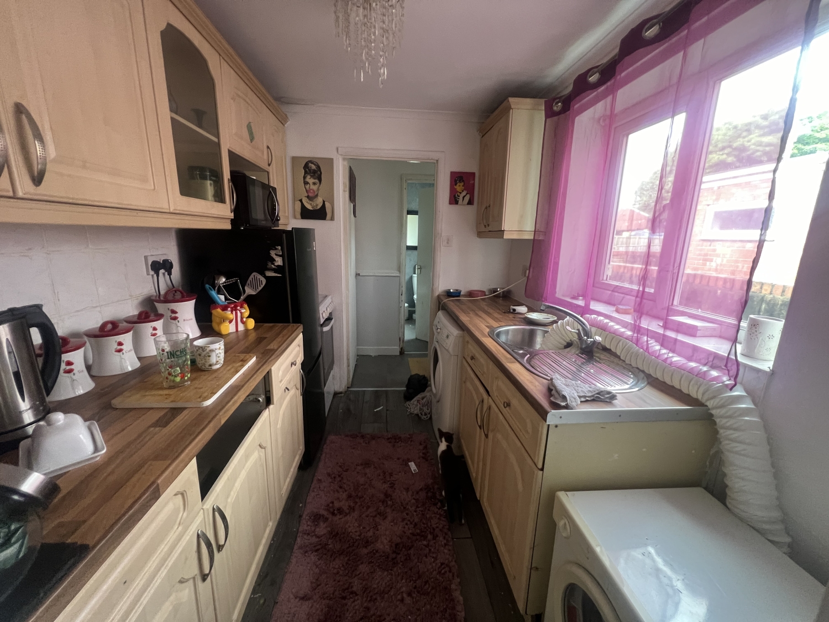
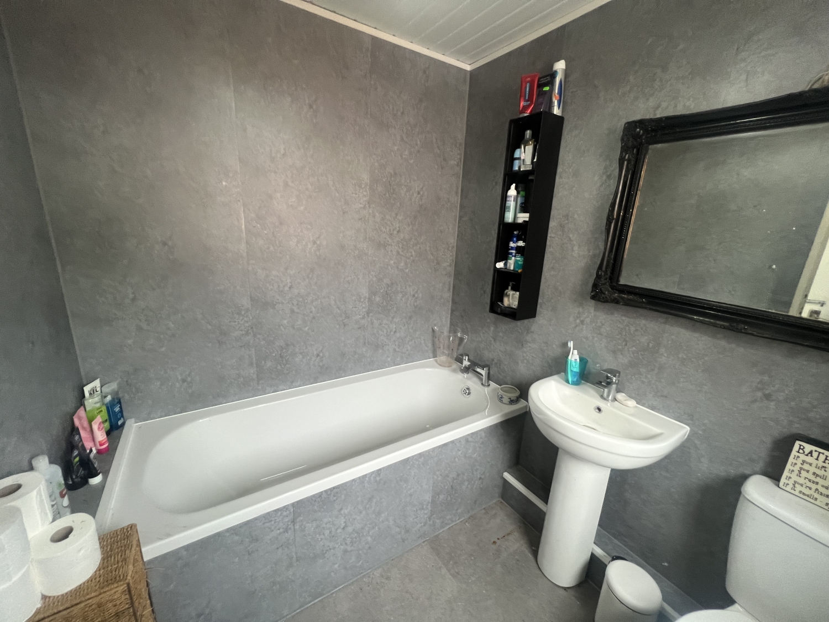
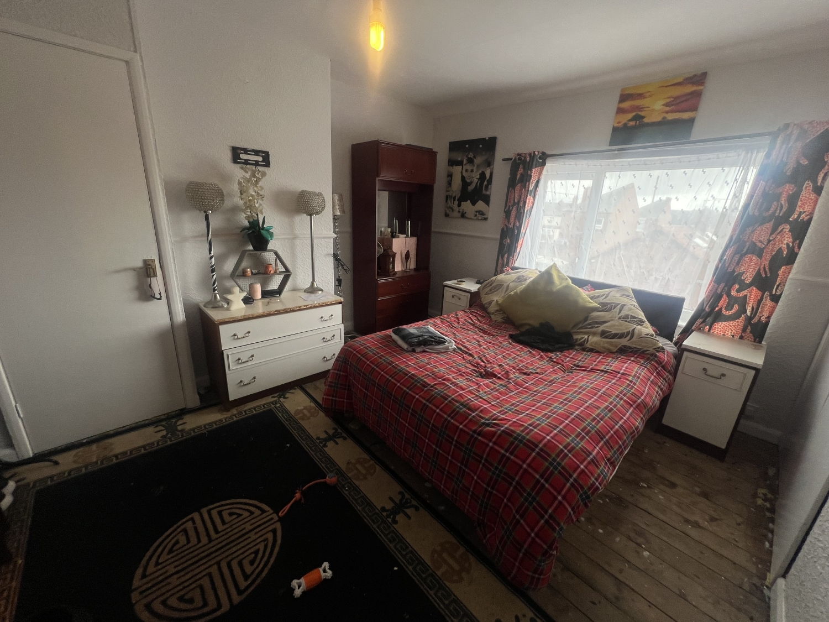
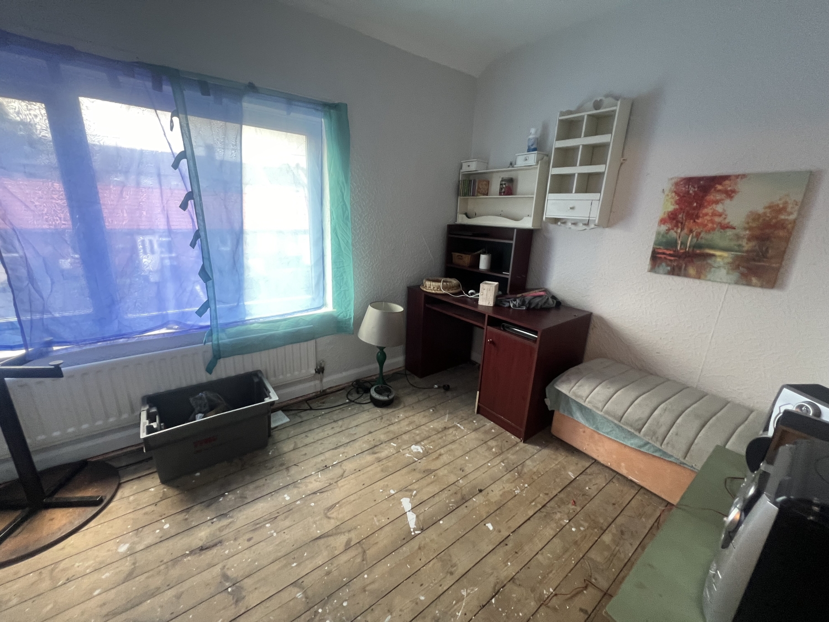
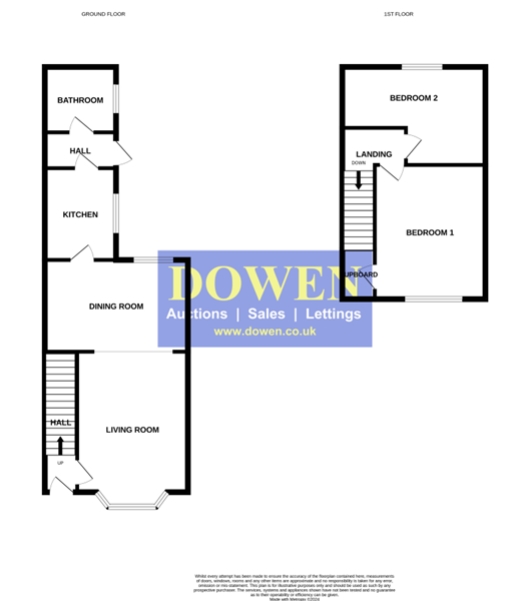
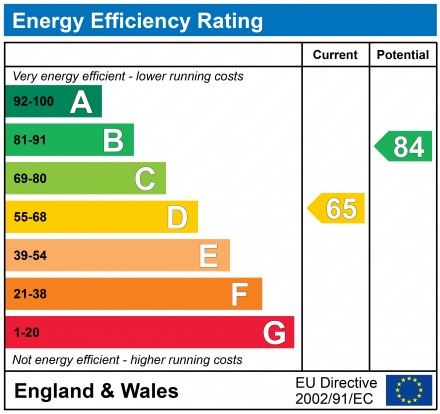
Under Offer
£55,0002 Bedrooms
Property Features
Stewart Street, Easington - 2 Bed Mid-Terraced House
Introducing a fantastic investment opportunity on Stewart Street, Easington - a charming 2-bedroom mid-terraced house sold with a sitting tenant currently paying £450 per month. This property offers a great return on investment and a hassle-free addition to your rental portfolio.
Interior Layout:
Hall: Enter through the hall, featuring stairs that lead to the first-floor landing.
Living Room: A cosy living room provides a comfortable space for relaxation and daily living.
Dining Room: Adjacent to the living room, the dining room offers a versatile area for meals and gatherings.
Kitchen: The well-appointed kitchen provides ample space for meal preparation and storage.
Rear Hall: The rear hall enhances the flow of the ground floor and provides additional access.
Bathroom: Conveniently located on the ground floor, the bathroom is easily accessible for tenants.
Landing: The first-floor landing leads to two well-sized bedrooms.
Bedrooms:
Bedroom 1: A spacious master bedroom, offering a comfortable retreat for tenants.
Bedroom 2: A second bedroom that can serve as a guest room, office, or additional sleeping space.
Exterior Features:
Rear Yard: The rear yard provides outdoor space for tenants to enjoy.
On-Street Parking: Convenient on-street parking is available for residents and guests.
This mid-terraced house on Stewart Street is an excellent investment opportunity with a reliable tenant in place, ensuring immediate rental income. Its practical layout and convenient location make it a desirable choice for renters.
Don't miss out on this opportunity to acquire a solid investment property in Easington. Contact us today to arrange a viewing and secure this promising addition to your portfolio.
- SOLD WITH SITTING TENANT PAYING £450PCM
- TWO BEDROOMS
- TWO RECEPTION ROOMS
- REAR YARD
- ON STREET PARKING
- RECENTLY FITTED BATHROOM
Particulars
Hall
UPVC Door, stairs leading to first floor landing
Living Room
3.9116m x 3.3528m - 12'10" x 11'0"
Double glazed window to the front elevation, radiator, opening into the dining room
Dining Room
4.318m x 2.5908m - 14'2" x 8'6"
Double glazed window to the rear elevation, storage cupboard, radiator
Kitchen
2.5146m x 2.0828m - 8'3" x 6'10"
Fitted with a range of wall and base units, space for fridge/freezer, plumbing for washing machine, stainless steel sink with drainer and dual tap, electric hob and oven, double glazed window to the side elevation
Hall
1.6256m x 0.889m - 5'4" x 2'11"
UPVC door leading to the rear yard, storage cupboard
Bathroom
2.0574m x 1.8288m - 6'9" x 6'0"
Fitted with a 3 piece suite comprising of; panelled bath, pedestal hand wash basin, low level w/c, radiator, double glazed window to the side elevation
Landing
Loft Access
Bedroom One
3.9624m x 3.3782m - 13'0" x 11'1"
Double glazed window to the front elevation, built in wardrobe, storage cupboard, radiator
Bedroom Two
4.318m x 2.6416m - 14'2" x 8'8"
Double glazed window to the rear elevation, storage cupboard, radiator
Externally
Rear Yard










1 Yoden Way,
Peterlee
SR8 1BP