


|

|
BUCKINGHAM ROAD, PETERLEE, COUNTY DURHAM, SR8
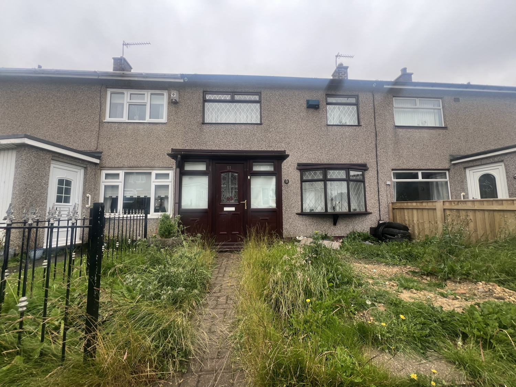
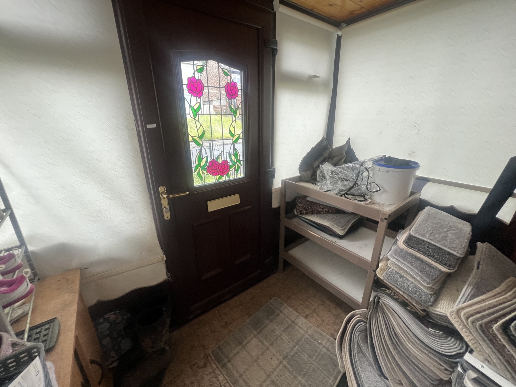
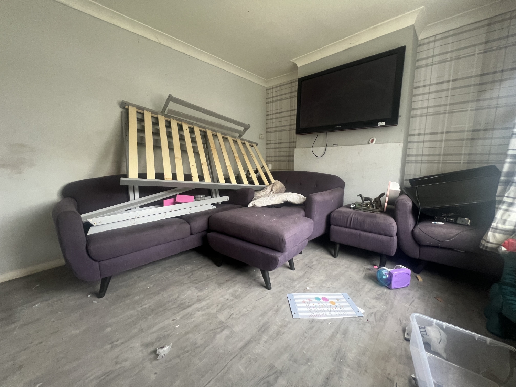
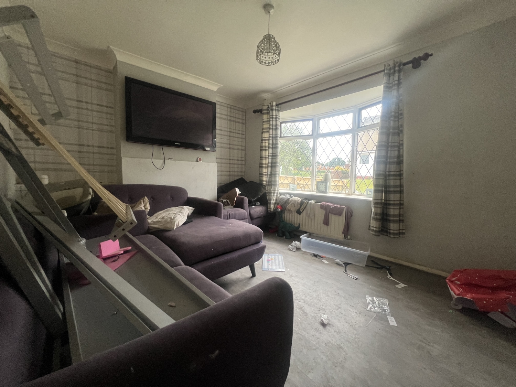
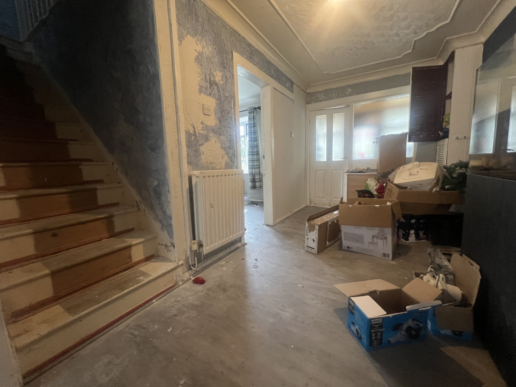
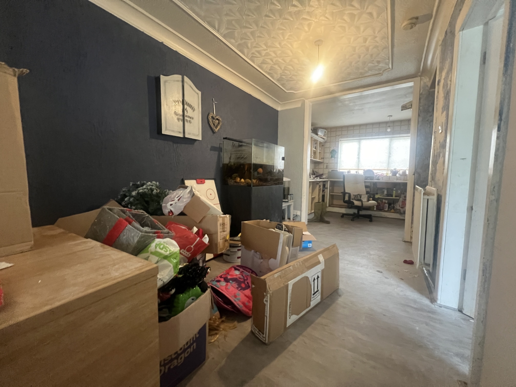
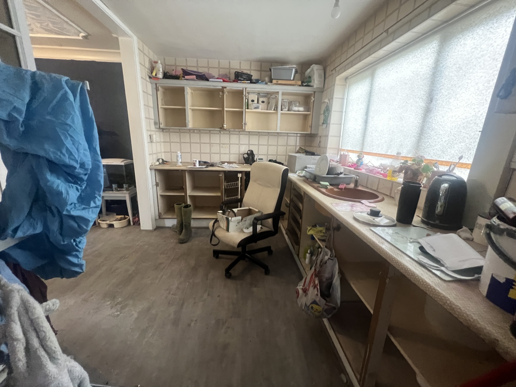
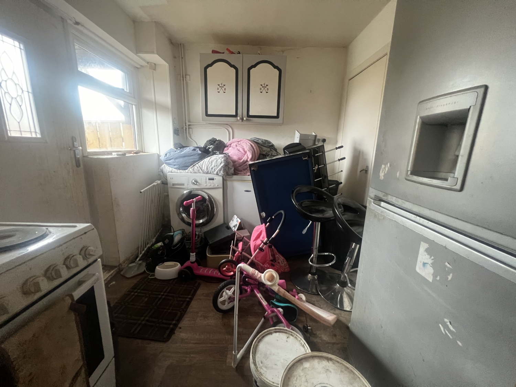
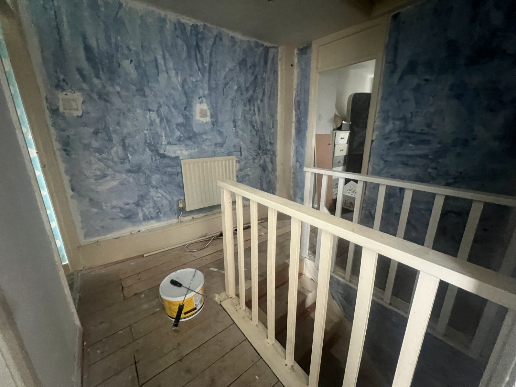
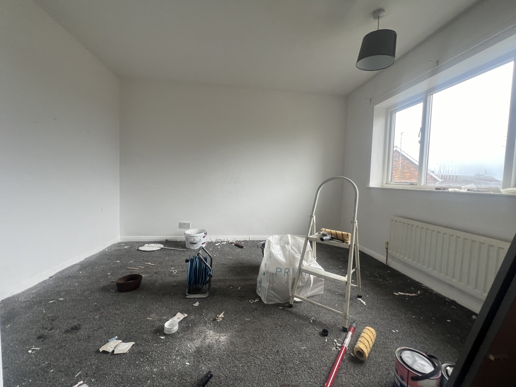
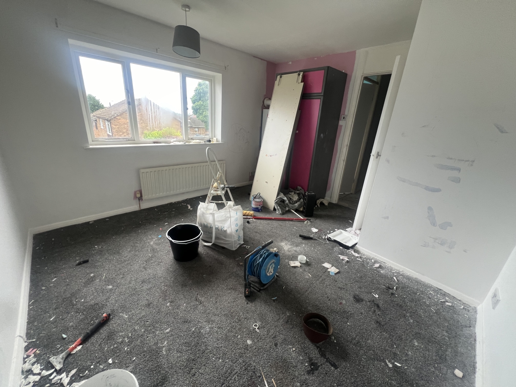
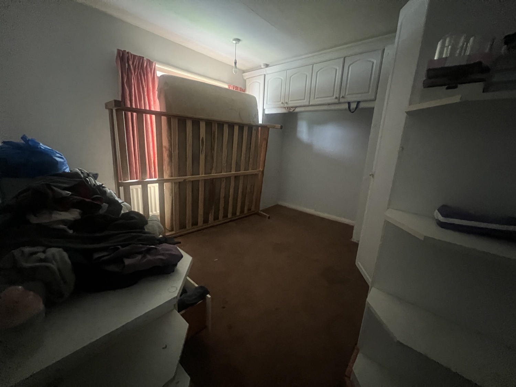
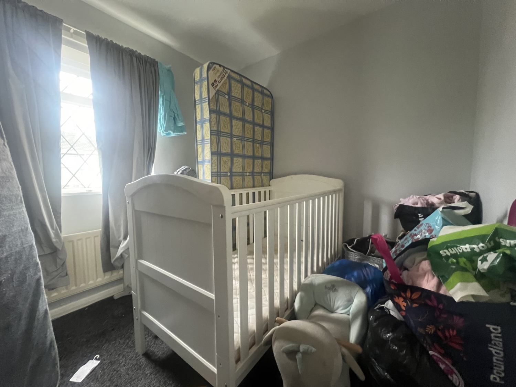
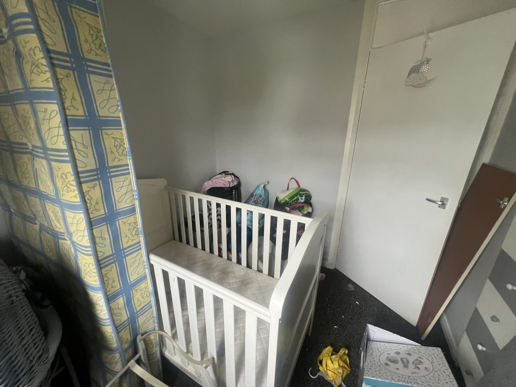
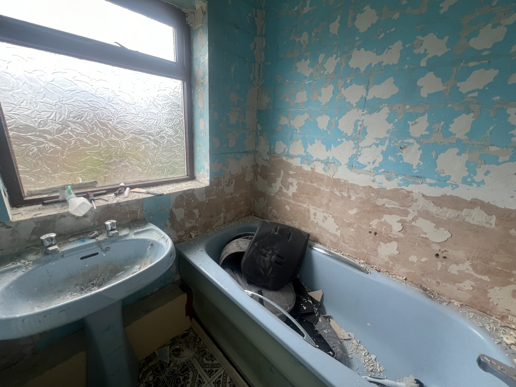
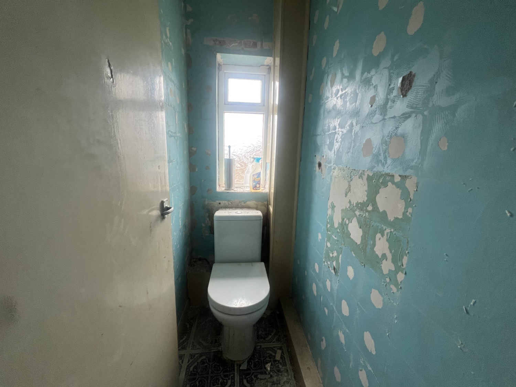
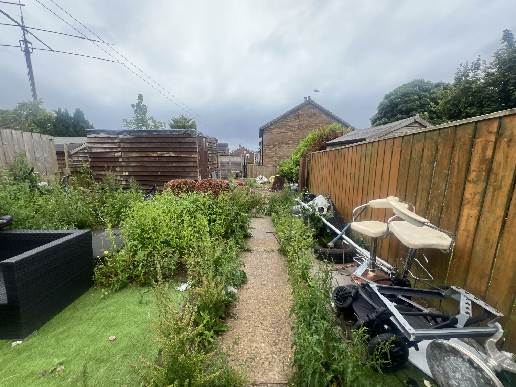
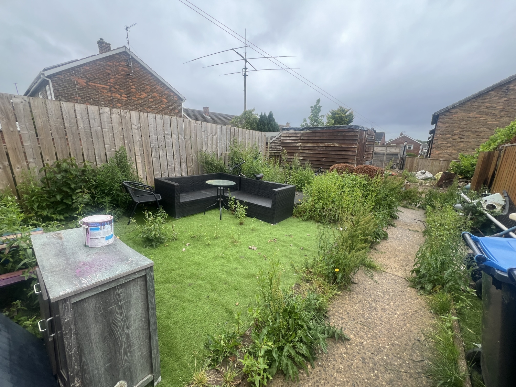
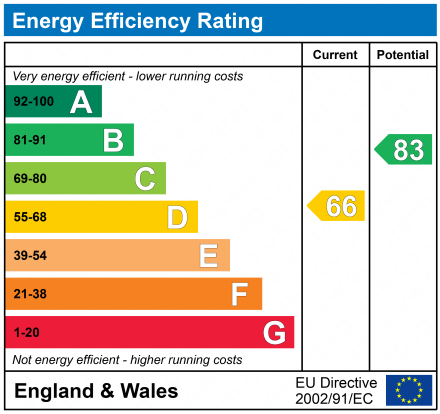
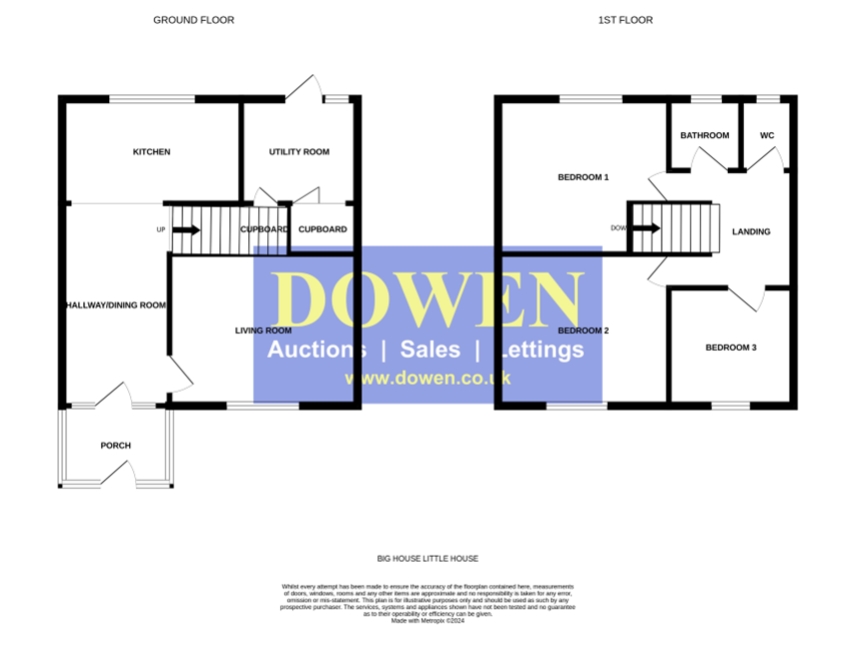
Under Offer
Guide Price £55,0003 Bedrooms
Property Features
This promising 3-bedroom mid-terraced house on Buckingham Road, Peterlee, offers an exciting renovation opportunity for prospective buyers. Featuring a practical layout and situated in a convenient location, this project property is perfect for those looking to create their ideal home. To be sold Via Auction.
Key Features:
Entrance Porch: Welcoming entrance porch providing access to the main living areas.
Kitchen/Diner: Spacious kitchen/diner, ideal for family meals and entertaining.
Living Room: Comfortable living room with potential for a cosy family space.
Utility Room: Handy utility room for additional storage and laundry needs.
Landing: Central landing area leading to the upstairs rooms.
Three Bedrooms: Three well-proportioned bedrooms offering ample space for family living.
Bathroom: Family bathroom ready for renovation to your taste.
Separate W/C: Additional convenience with a separate W/C.
Front and Rear Gardens: Generous front and rear gardens, perfect for outdoor activities and gardening projects.
Location:
Proximity to Amenities: Close to local amenities including shops, restaurants, and services.
Nearby Schools: Conveniently located near reputable schools, making it an excellent choice for families.
This property is sold with no onward chain, streamlining the buying process. Whether you are a first-time buyer, an investor, or a family looking to customize a home, this property on Buckingham Road offers endless potential. Don't miss the chance to transform this house into your dream home.
This property is for sale by the Modern Method of Auction. Should you view, offer or bid on the property, your information will be shared with the Auctioneer, iamsold Limited This method of auction requires both parties to complete the transaction within 56 days of the draft contract for sale being received by the buyers solicitor. This additional time allows buyers to proceed with mortgage finance (subject to lending criteria, affordability and survey). The buyer is required to sign a reservation agreement and make payment of a non-refundable Reservation Fee. This being 4.2% of the purchase price including VAT, subject to a minimum of £6,000.00 including VAT. The Reservation Fee is paid in addition to purchase price and will be considered as part of the chargeable consideration for the property in the calculation for stamp duty liability. Buyers will be required to go through an identification verification process with iamsold and provide proof of how the purchase would be funded. This property has a Buyer Information Pack which is a collection of documents in relation to the property. The documents may not tell you everything you need to know about the property, so you are required to complete your own due diligence before bidding. A sample copy of the Reservation Agreement and terms and conditions are also contained within this pack. The buyer will also make payment of £300 including VAT towards the preparation cost of the pack, where it has been provided by iamsold. The property is subject to an undisclosed Reserve Price with both the Reserve Price and Starting Bid being subject to change. Referral Arrangements The Partner Agent and Auctioneer may recommend the services of third parties to you. Whilst these services are recommended as it is believed they will be of benefit; you are under no obligation to use any of these services and you should always consider your options before services are accepted. Where services are accepted the Auctioneer or Partner Agent may receive payment for the recommendation and you will be informed of any referral arrangement and payment prior to any services being taken by you.
- SOLD VIA AUCTION
- NO ONWARD CHAIN
- THREE BEDROOMS
- LARGE REAR GARDEN
- UTILITY ROOM
- KITCHEN/DINER
Particulars
Entrance Porch
2.3368m x 1.524m - 7'8" x 5'0"
UPVC Door, double glazed windows to both sides and front elevation
Living Room
3.7338m x 3.048m - 12'3" x 10'0"
Double glazed bay windows to the front elevation, radiator
Dining Area
4.1402m x 2.3368m - 13'7" x 7'8"
Stairs to first floor landing, radiator, coving to ceiling
Kitchen
3.302m x 2.3622m - 10'10" x 7'9"
Double glazed window to the rear elevation, radiator, opening into the utility room
Utility
2.7686m x 2.3876m - 9'1" x 7'10"
Two storage cupboards, radiator, double glazed window to the rear elevation, external door leading to the rear garden
Landing
Storage cupboard, radiator, loft access
Bedroom One
3.7338m x 3.429m - 12'3" x 11'3"
Double glazed window to the rear elevation, radiator, boiler
Bedroom Two
3.3782m x 3.2004m - 11'1" x 10'6"
Double glazed window to the front elevation, radiator
Bedroom Three
2.7432m x 2.3368m - 9'0" x 7'8"
Double glazed window to the front elevation, radiator
Bathroom
1.5494m x 1.524m - 5'1" x 5'0"
Bath, pedestal wash hand basin, radiator, double glazed window to the rear elevation
Separate W/C
1.5748m x 0.8382m - 5'2" x 2'9"
Low level w/c, double glazed window to the rear elevation
Externally
Front and Rear Gardens




















1 Yoden Way,
Peterlee
SR8 1BP