


|

|
CAVELL DRIVE, BOWBURN, DURHAM, COUNTY DURHAM, DH6
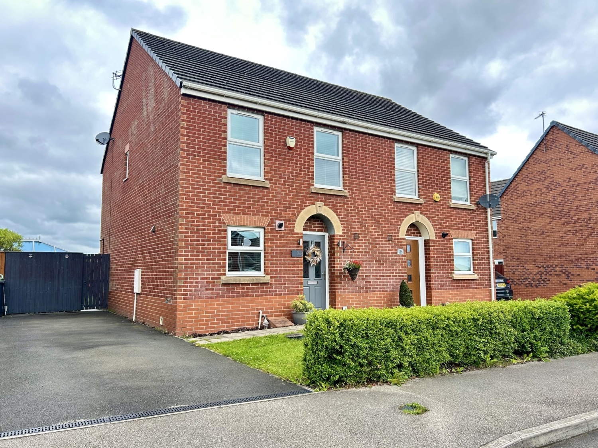
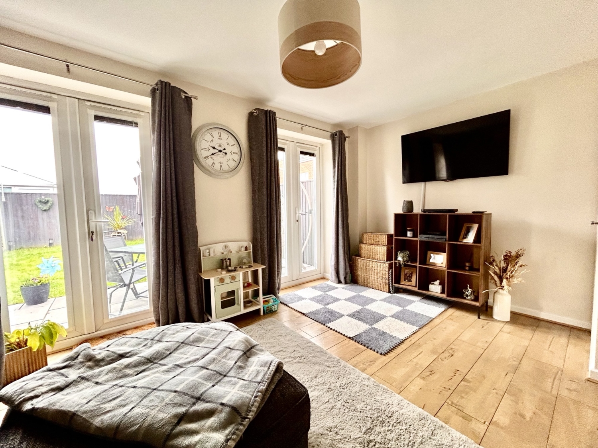
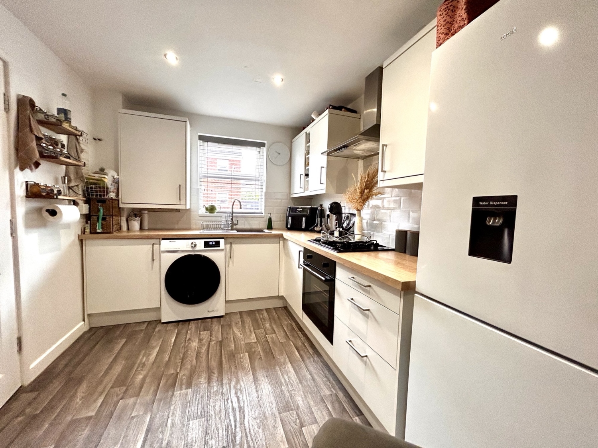
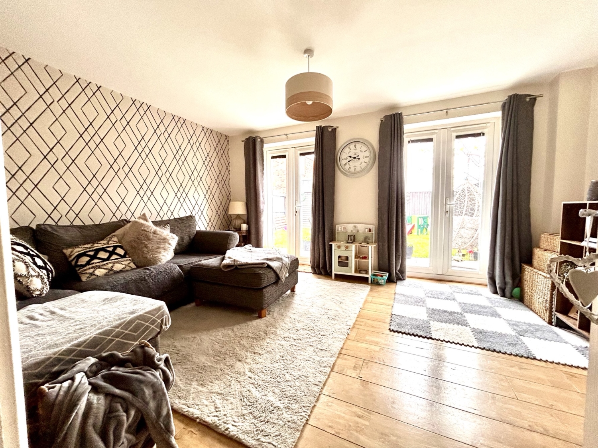
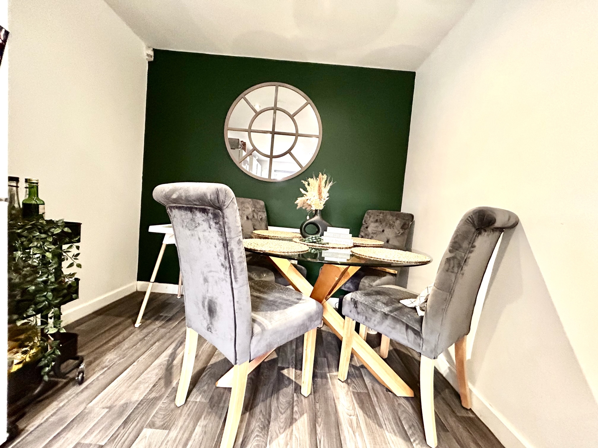
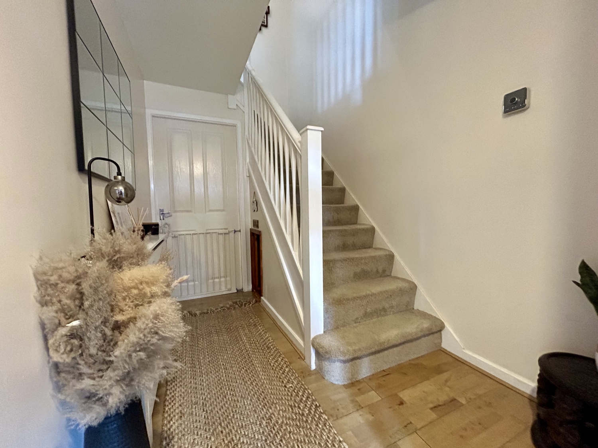
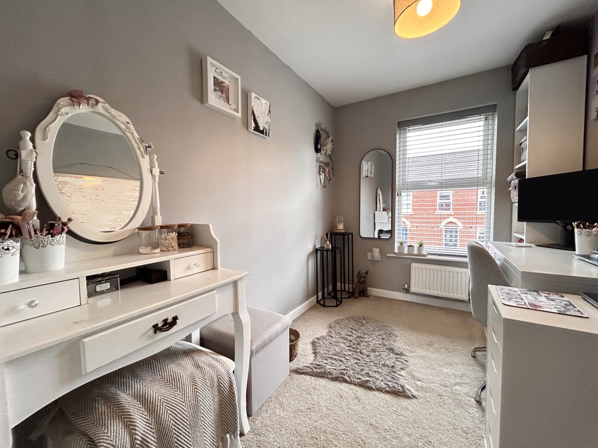
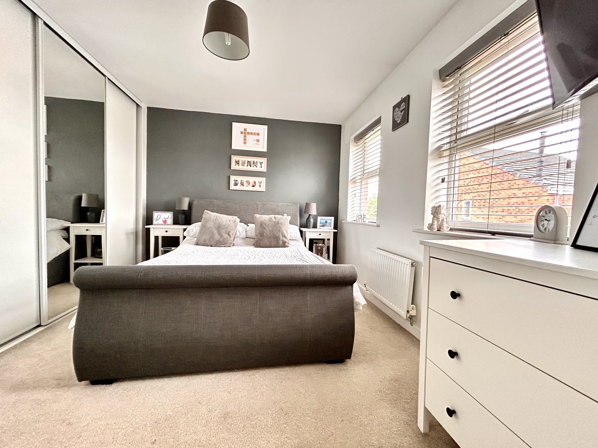
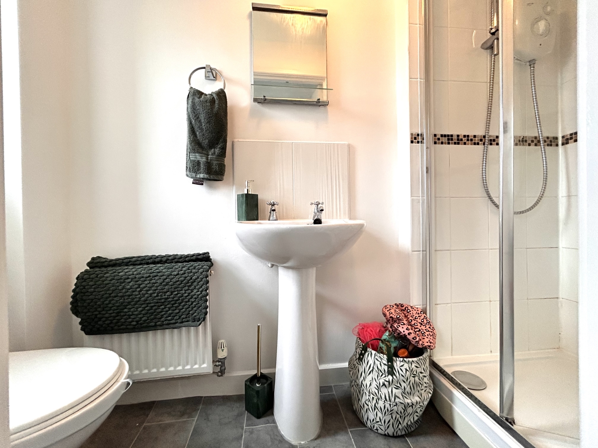
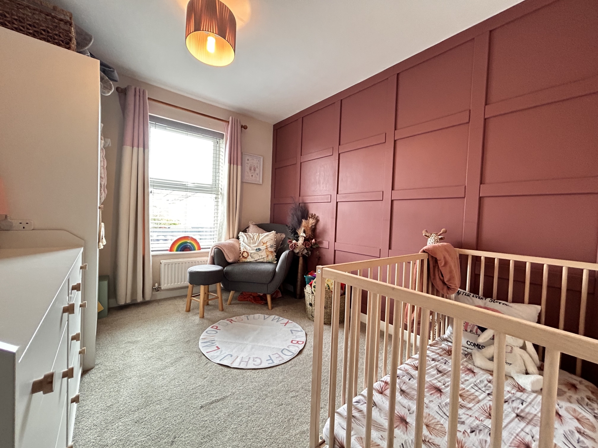
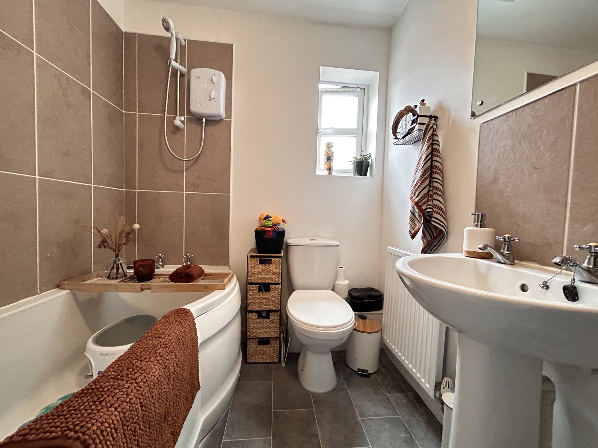
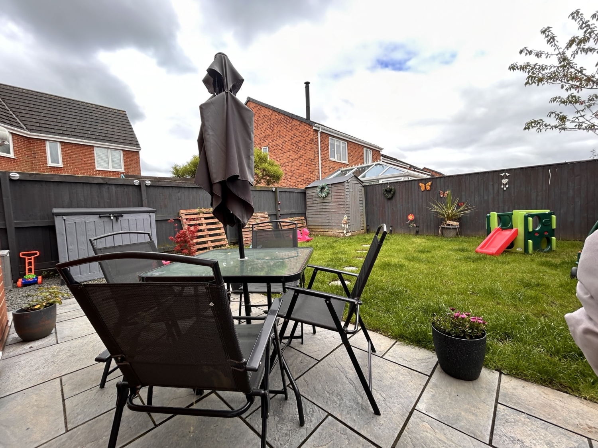
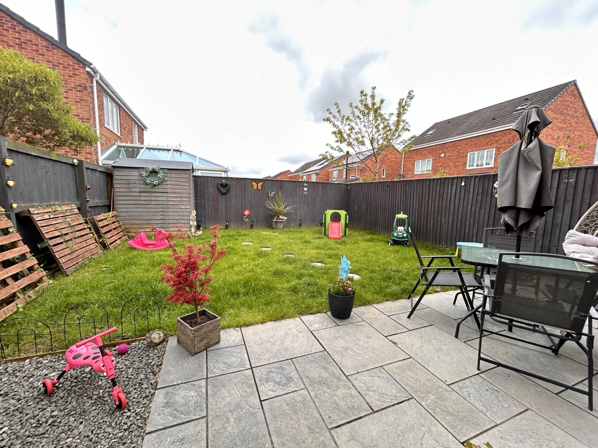
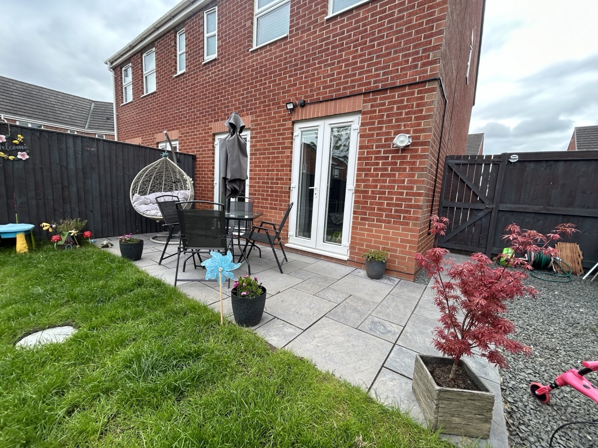
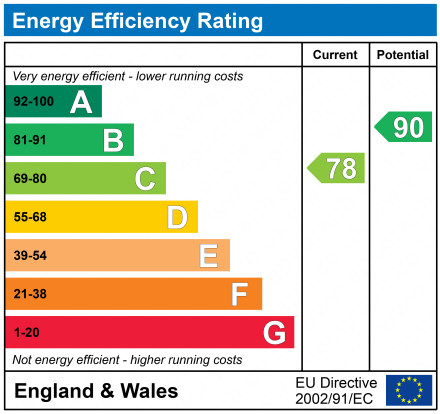
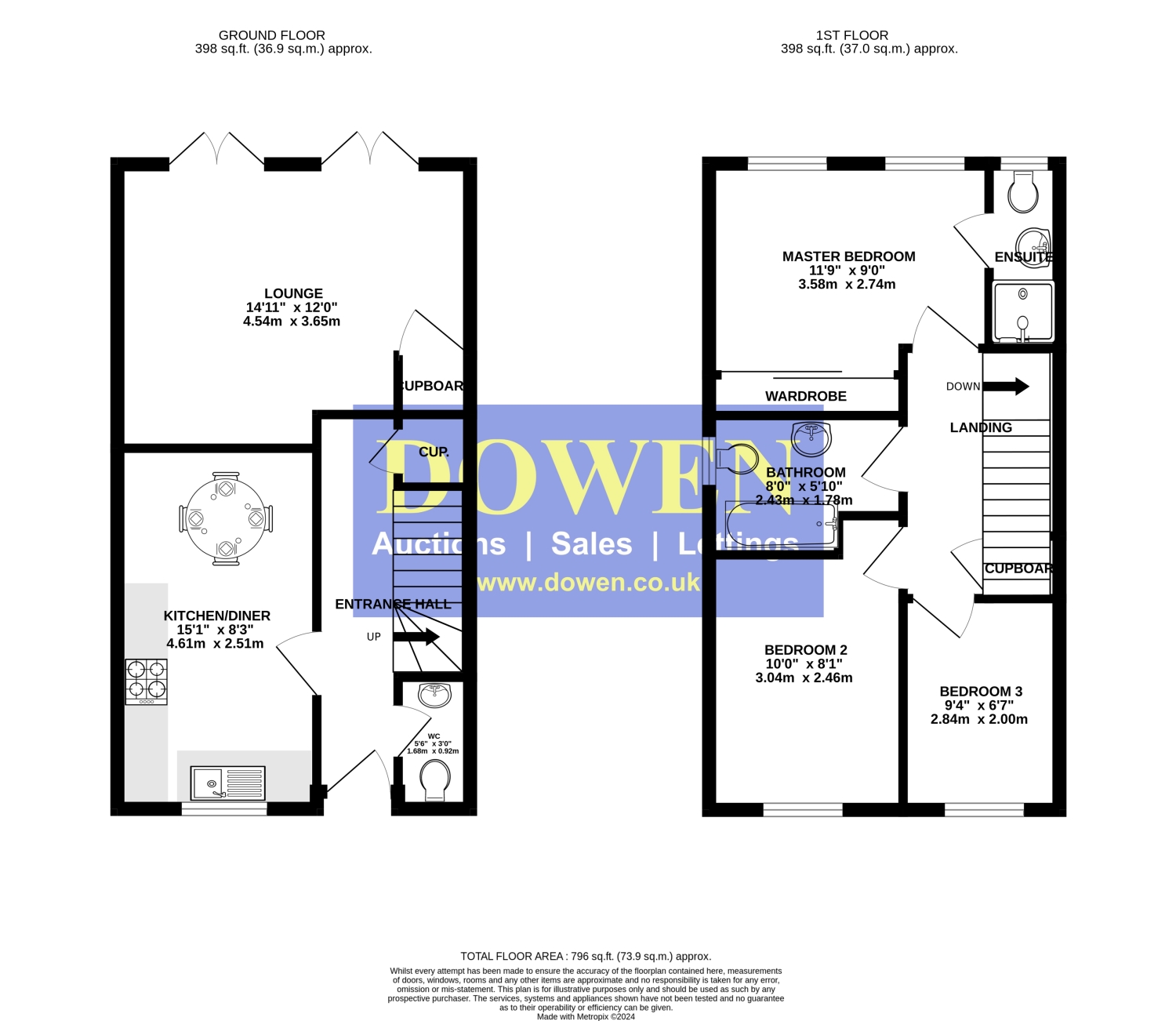
Under Offer
£165,0003 Bedrooms
Property Features
This beautifully presented, modern three-bedroom semi-detached family house is superbly located on a popular street in the highly desirable village of Bowburn. Situated on Cavell Drive, this home is close to local amenities and offers excellent transport links to Durham City Centre. Bowburn is a popular spot for commuters due to its proximity to the A1(M) with a range of local shops and services available locally as well as having primary schools and medical centre in the vicinity. This home is ideal for a range of purchasers, including professional couples and young families. Viewing is highly recommended to fully appreciate this excellent, modern home.
The accommodation includes: an entrance hallway, cloakroom/WC, spacious living room, and kitchen/dining room. The first floor features three good-sized bedrooms, including a master with an en-suite shower room, and a family bathroom/wc. Externally, the property boasts gardens at both the front and rear, along with a driveway providing off-street parking to the side.
Due to the superb location and accommodation offered an early viewing is highly recommended.
- Modern Three Bedroom Semi Detached Home
- En-suite To Master Bedroom
- Spacious Lounge With Twin Patio Doors To Rear Garden
- Generous Rear Garden
- Two Car Driveway To Side
- Close To A1 and Durham City
- Local Schools And Schools Near By
Particulars
Details
ENTRANCE HALLWAY A welcoming entrance hallway which has luxurious wood flooring and spindle staircase with useful under stairs storage space currently utilized as a pet house. ideal for those with a dog. KITCHEN / DINING ROOM 15' 03'' x 8' 05'' A recently refitted kitchen with a wide range of stylish modern units with integrated oven and hob with extractor hood, composite sink unit, space for a fridge/freezer and plumbing for a washing machine. The room has newly fitted flooring, tiled splash backs and ample space for a dining table and chairs. LIVING ROOM 15' 01'' x 12' 07'' The spacious living space is situated to the rear of the home and is bright and airy thanks to the two PVC double glazed French doors to the rear garden. The excellent space has wood flooring, two central heating radiators and a good sized under stairs storage cupboard. CLOAKROOM / WC The convenient downstairs cloakroom comprises of a low level WC and a wall mounted was
















3b Old Elvet,
Durham
DH1 3HL