


|

|
DICKINS WALK, PETERLEE, COUNTY DURHAM, SR8
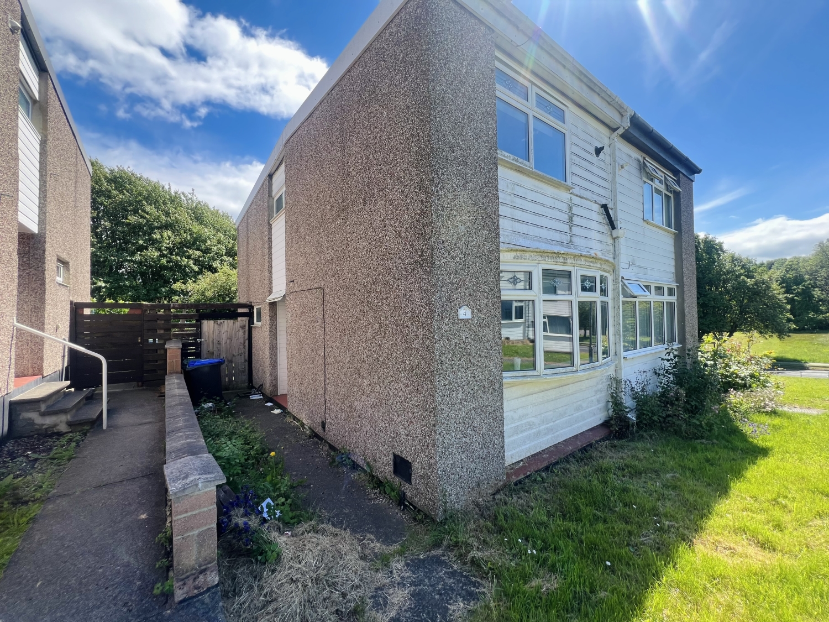
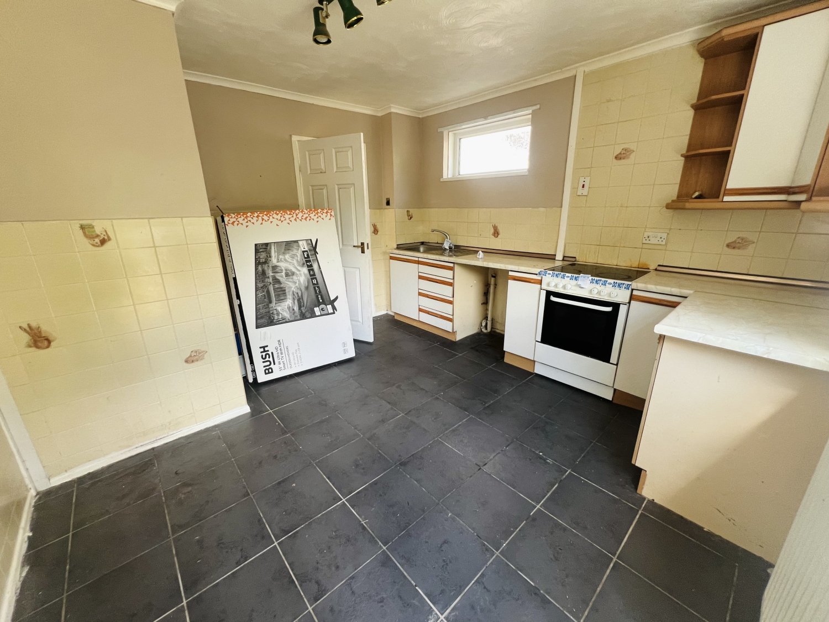
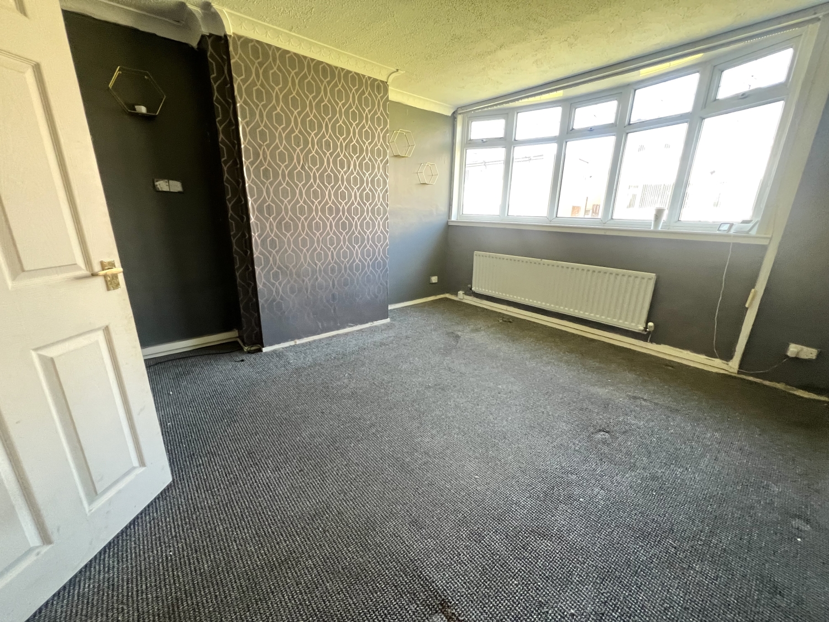
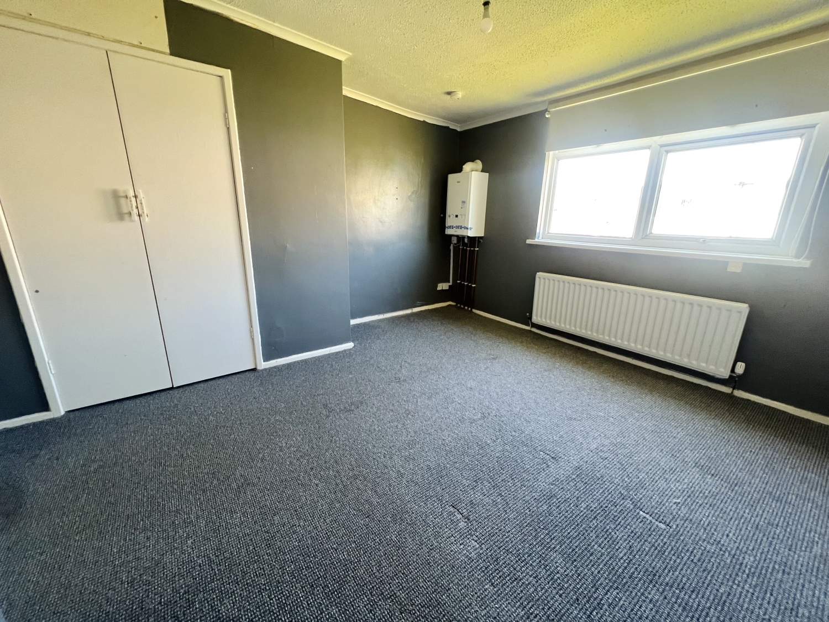
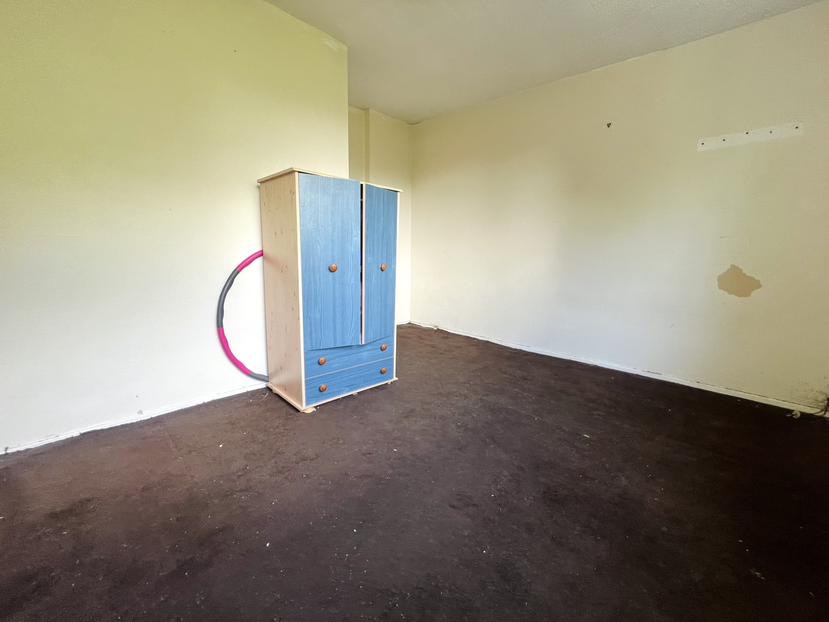
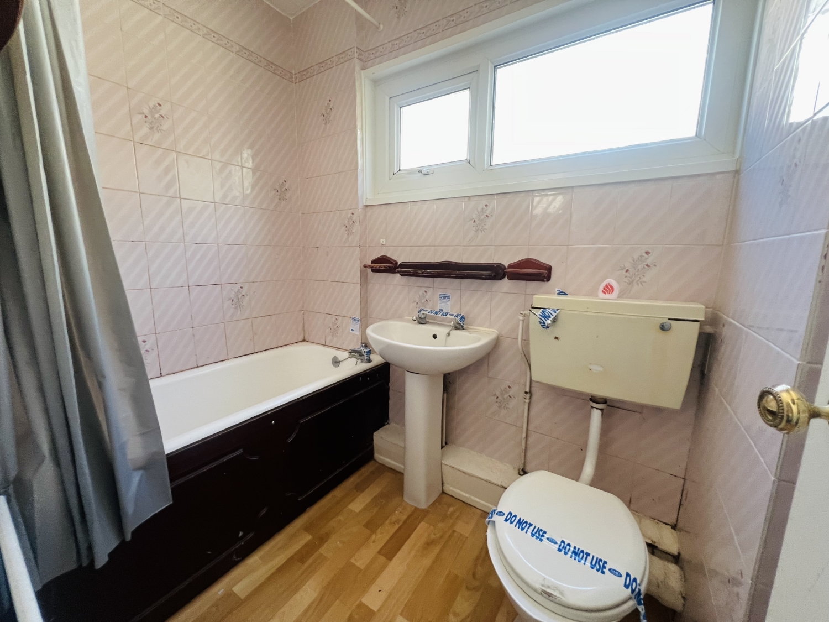
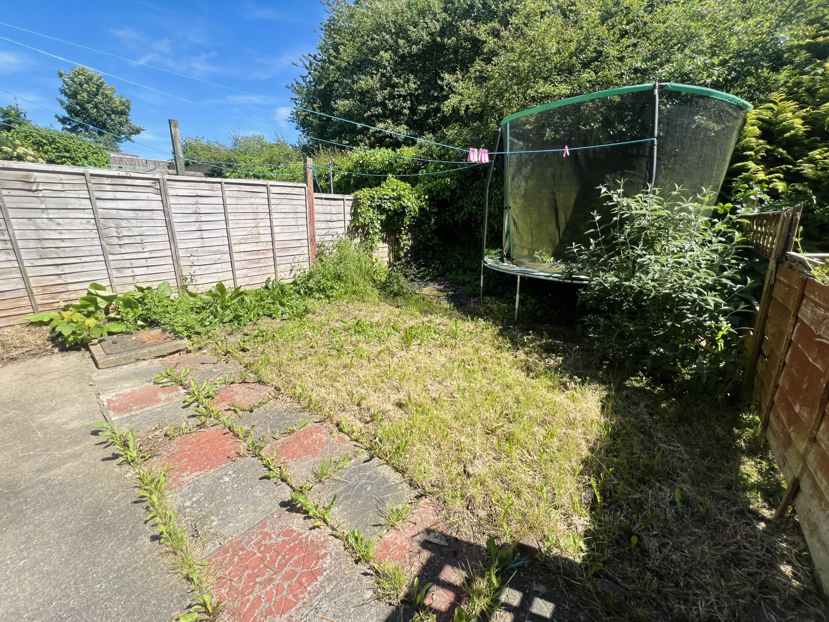
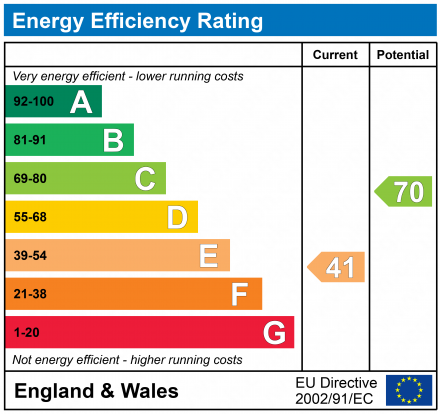
Under Offer
£45,0002 Bedrooms
Property Features
We are acting in the sale of the above property and have received an offer of £ 46,000 on the above property.
Any interested parties must submit any higher offers in writing to the selling agent before exchange of contracts takes place
The Energy Performance Certificate Rating is E.
Charming 2-Bedroom Semi-Detached House on Dickins Walk, Peterlee
This delightful 2-bedroom semi-detached house on Dickins Walk, Peterlee, is the perfect home for first-time buyers, investors or those looking to downsize. With no onward chain, the property is ready for you to move in and make it your own.
Key Features:
Spacious Living Areas: The welcoming hall leads to a generous living room, perfect for relaxation and entertaining.
Modern Kitchen/Diner: A well-appointed kitchen/diner provides ample space for family meals and gatherings.
Two Double Bedrooms: Both bedrooms are spacious doubles, offering plenty of room for storage and comfort.
Family Bathroom: The family bathroom is well-sized and equipped to meet all your needs.
Front and Rear Gardens: Enjoy outdoor living with both front and rear gardens, ideal for gardening enthusiasts or for creating a play area for children.
This property offers a wonderful blend of comfort and convenience, all within a peaceful and friendly neighbourhood. Don't miss the opportunity to make this lovely house your new home.
- NO ONWARD CHAIN
- TWO DOUBLE BEDROOMS
- KITCHEN/DINER
- FRONT & REAR GARDENS
- SPACIOUS LIVING ROOM
- FAMILY BATHROOM
Particulars
Hall
3.0226m x 1.4986m - 9'11" x 4'11"
UPVC Door, stairs to first floor landing, radiator, double glazed window to the side elevation
Kitchen/Diner
3.7084m x 3.5814m - 12'2" x 11'9"
Fitted with a range of wall and base units, stainless steel sink with drainer and mixer tap, part tiled walls, tiled flooring, Double glazed windows to both the side and rear elevation, UPVC Door to the rear garden
Living Room
4.0132m x 3.6068m - 13'2" x 11'10"
Double glazed window to the front elevation, radiator
Landing
Bedroom One
3.6322m x 3.556m - 11'11" x 11'8"
Double glazed window to the front elevation, fitted wardrobes, boiler, radiator
Bedroom Two
3.6068m x 3.5814m - 11'10" x 11'9"
Double glazed window to the rear elevation, radiator
Bathroom
2.1336m x 1.4986m - 7'0" x 4'11"
Fitted with a 3 piece suite comprising of; Bath, Pedestal wash hand basin, low level w/c, radiator, tiled walls, double glazed window to the side elevation
Externally
To the Front;Laid to lawn Garden To the Side;Paved area, gate access to the rear gardenTo the Rear;Laid to lawn garden with patio area








1 Yoden Way,
Peterlee
SR8 1BP