


|

|
BURKE PLACE, HEADLAND
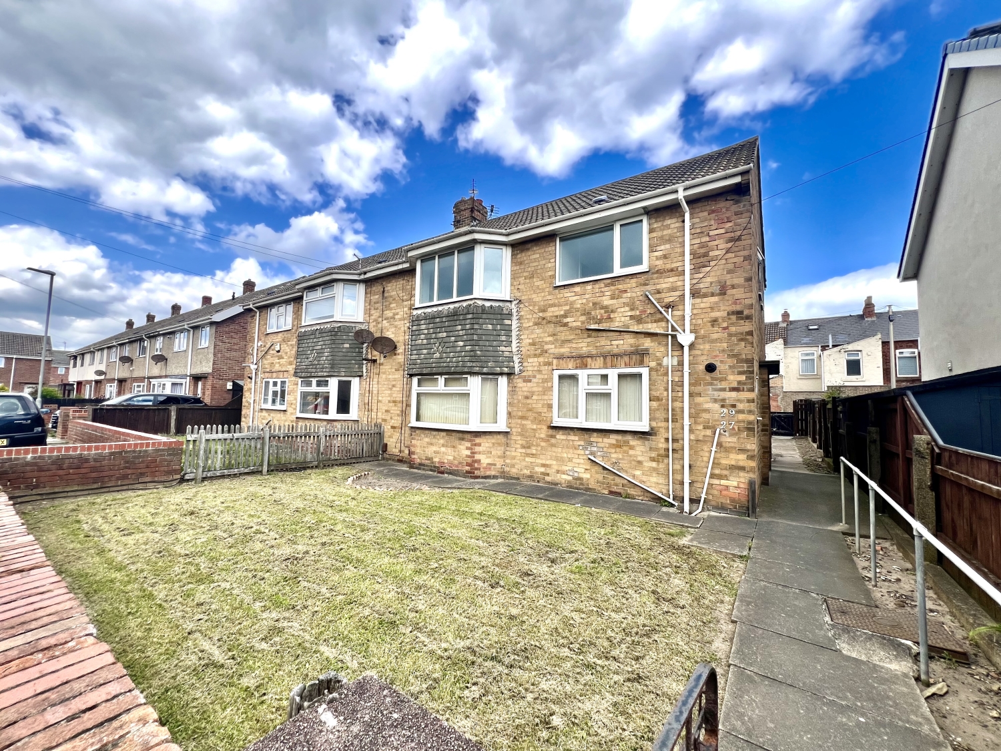
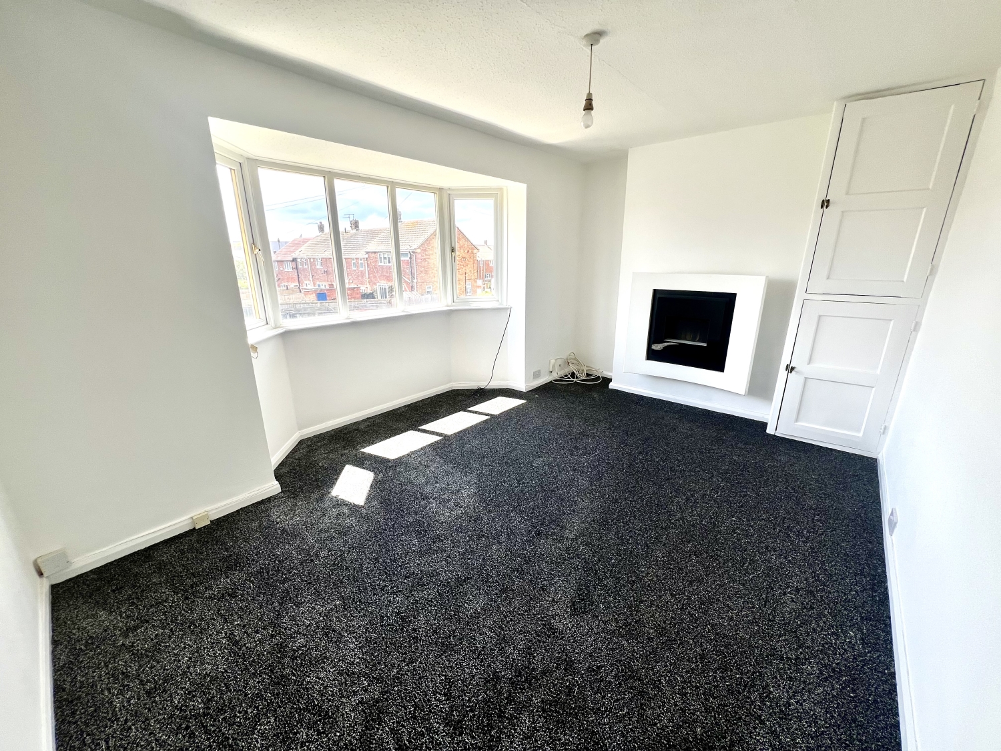
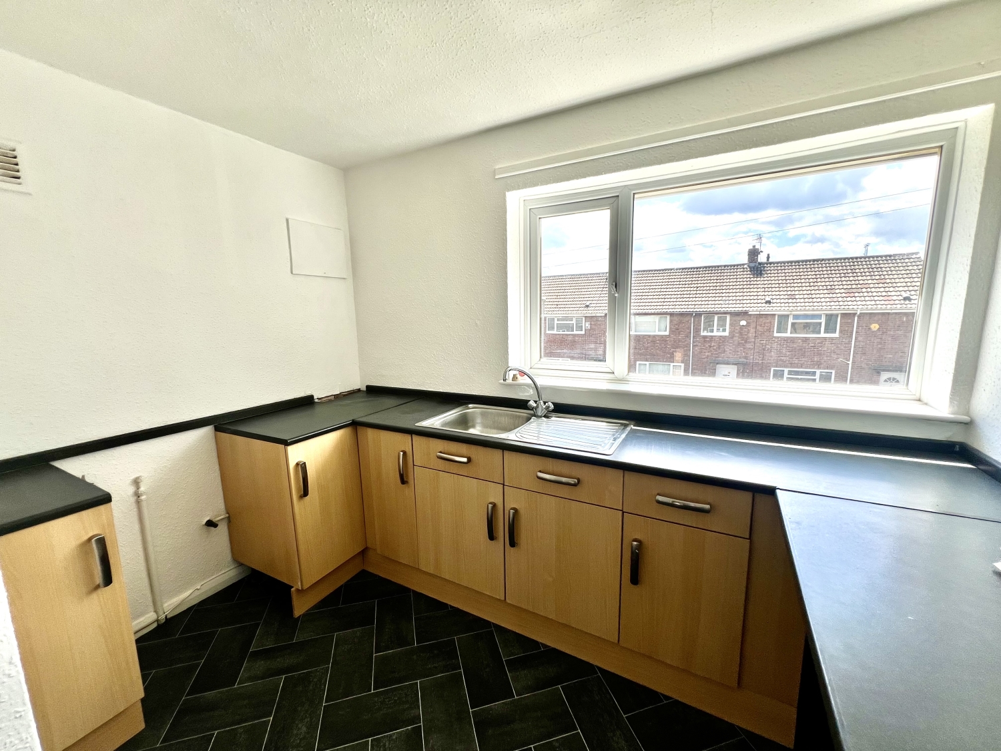
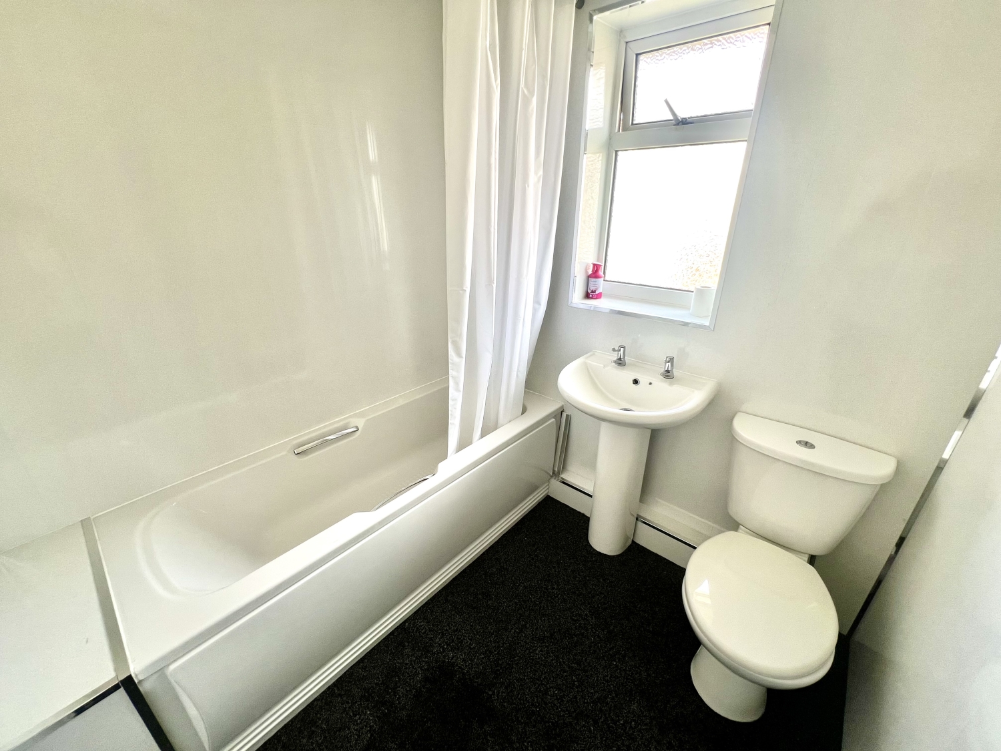
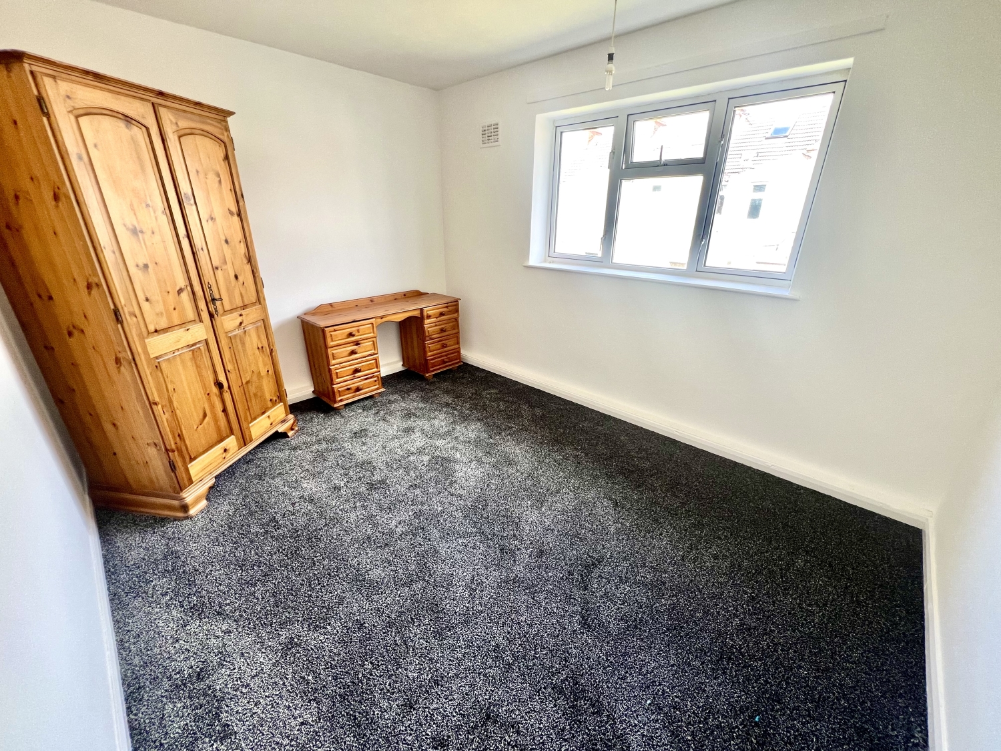
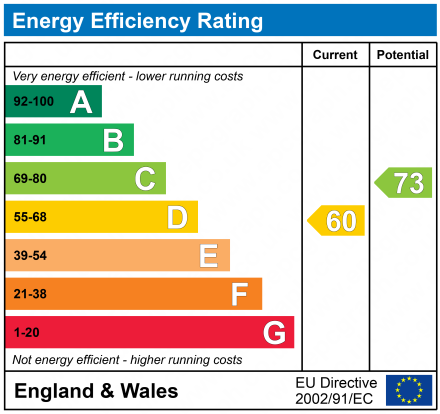
Under Offer
£50,0001 Bedroom
Property Features
Welcome to this smart one-bedroom first-floor apartment, boasting its own private entrance and located in the ever-popular historic Headland. Just a stone's throw away from the serene sea front and the pleasant promenade, this property offers a perfect blend of comfort and convenience. Freshly decorated and featuring brand new floor coverings, this apartment is move-in ready. The entire space is fully double-glazed, ensuring energy efficiency and a quiet, cosy environment. The private entrance leads to an inviting vestibule, with stairs ascending to the main living area. The spacious bay-fronted lounge is bright and airy, featuring a charming bay window and a feature fireplace that serves as the room's main focal point. The good-sized bedroom offers ample space for relaxation and rest. The fresh refitted bathroom suite includes a modern shower over the bath, providing a clean and contemporary feel. Completing the accommodation is an excellent fitted kitchen, well-appointed with ample storage and worktop space. Externally, the property benefits from well-maintained communal gardens at both the front and rear, perfect for a leisurely stroll or a quiet moment outdoors. This property is an excellent match for first-time buyers seeking a charming home in a desirable location, or for investors looking for a promising opportunity. Don't miss out on the chance to own this delightful apartment in historic Headland!
- Very Tidy & Smart
- Freshly Decorated & Floored
- Own Personal Entrance
- Bay Fronted Lounge With Stylish Fireplace
- Good Size Bedroom
- Fresh White Bathroom Suite
- No Chain
Particulars
Entrance Vestibule
Entered via a uPVC door, double glazed frosted window to the side.
Landing
With double glazed window to the rear, access to the roof void and storage cupboard.
Bathroom
Refitted with a white three piece suite comprising from a panelled bath with 'Redring' shower over, wash hand basin, w.c, double glazed frosted window to the rear, state of the art panelled walls and ceiling.
Lounge
4.6736m x 3.6576m - 15'4" x 12'0"
With double glazed bay window to the front, plasma wall mounted electric fire and storage cupboard.
Bedroom One
3.7084m x 2.8702m - 12'2" x 9'5"
Having double glazed window to the rear.
Kitchen
3.175m x 3.0988m - 10'5" x 10'2"
Fitted with a range of Light Beach effect base units having contrasting working surfaces incorporating a stainless steel sink unit having mixer tap and drainer, double glazed window to the front, breakfast bar area and storage cupboard.






6 Jubilee House,
Hartlepool
TS26 9EN