


|

|
ALDIN GRANGE TERRACE, BEARPARK, DURHAM, COUNTY DURHAM, DH7
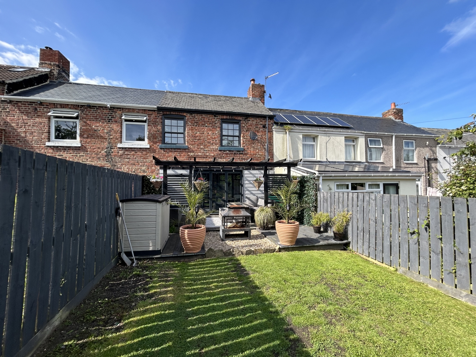
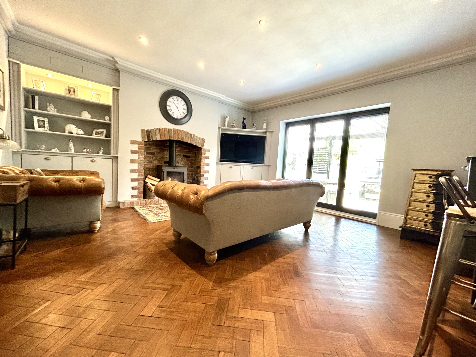
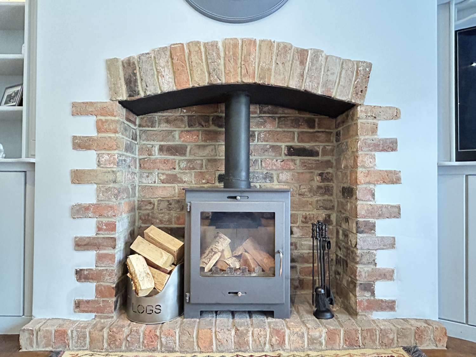
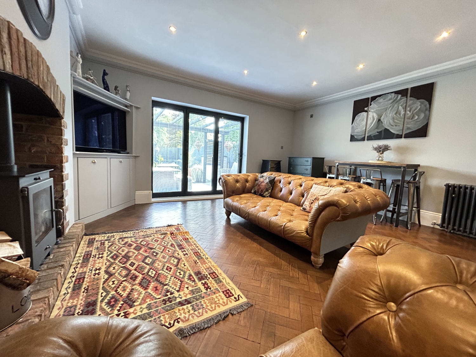
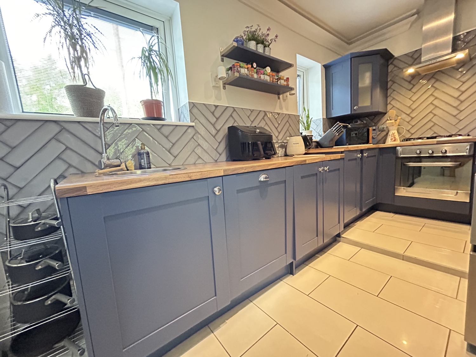
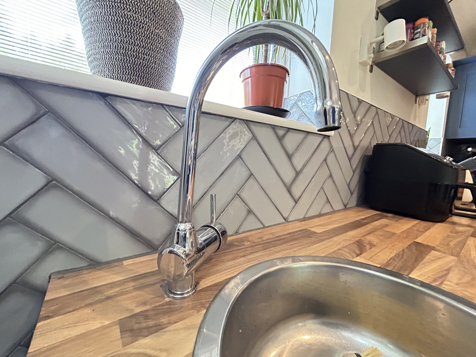
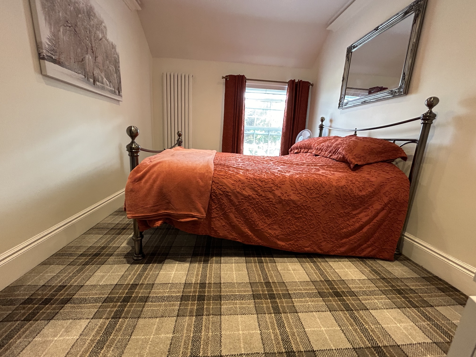
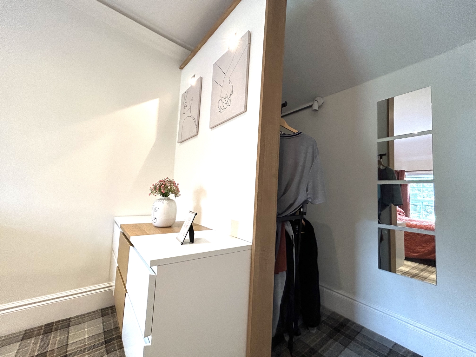
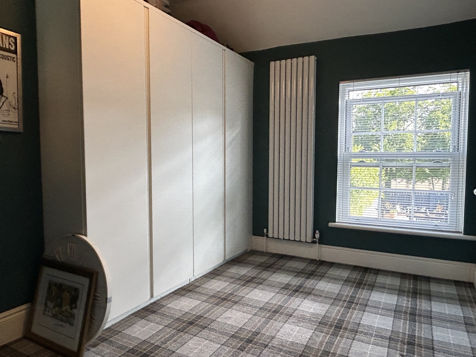
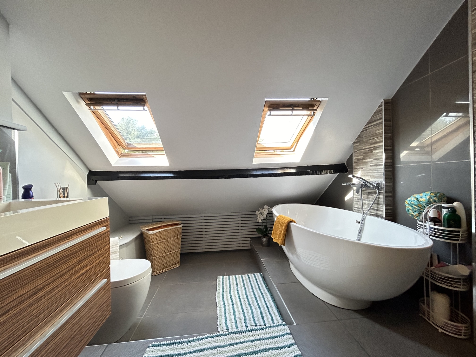
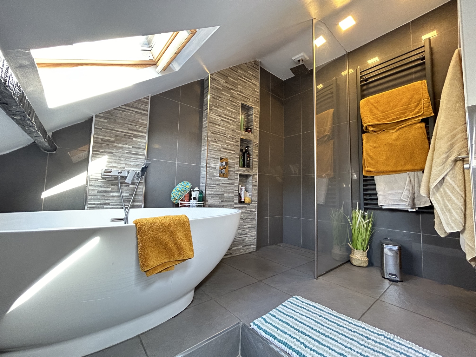
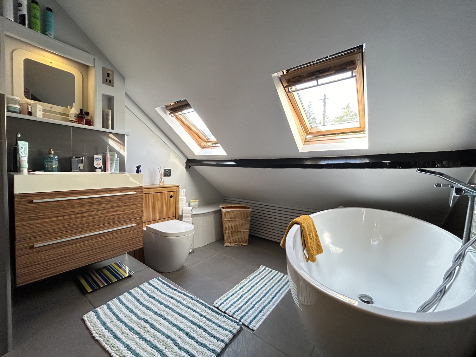
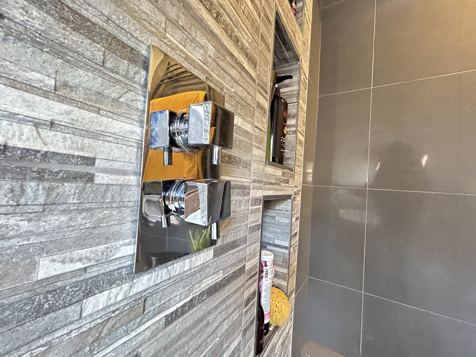
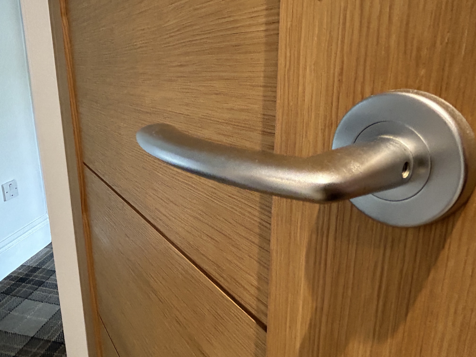
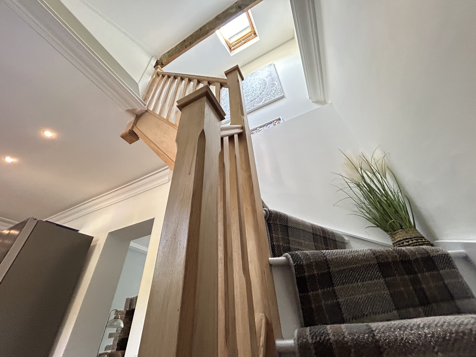
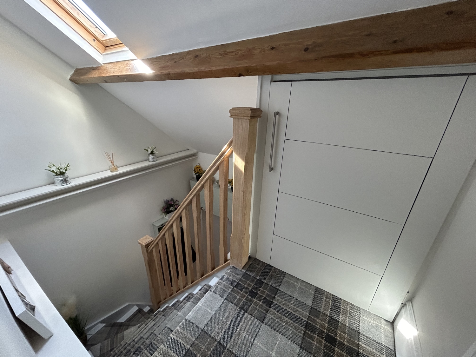
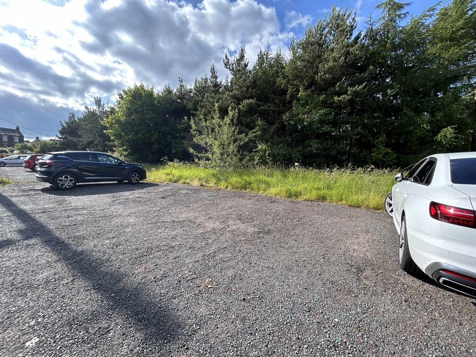
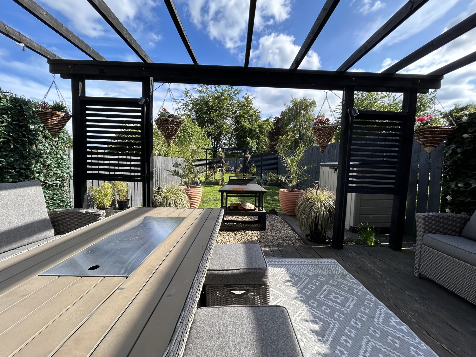
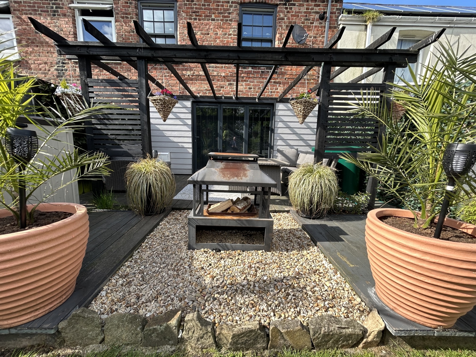
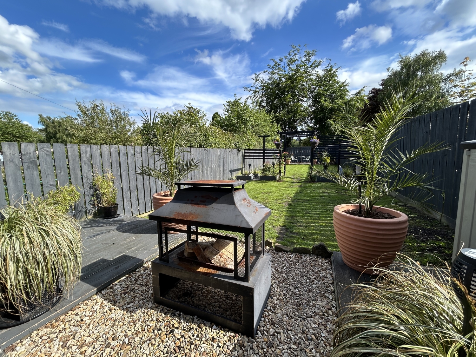
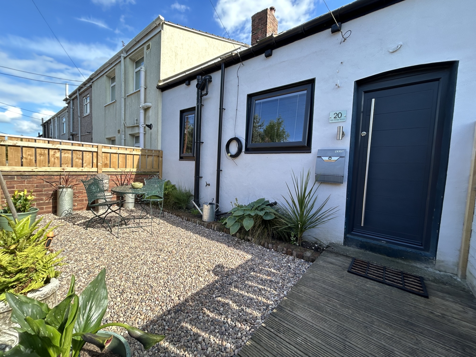
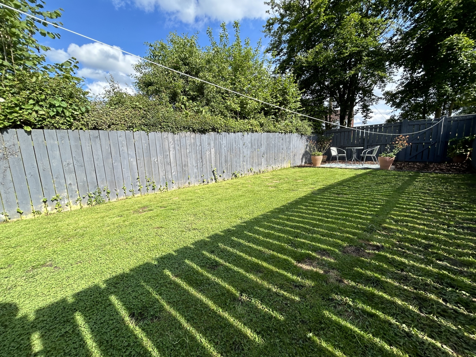
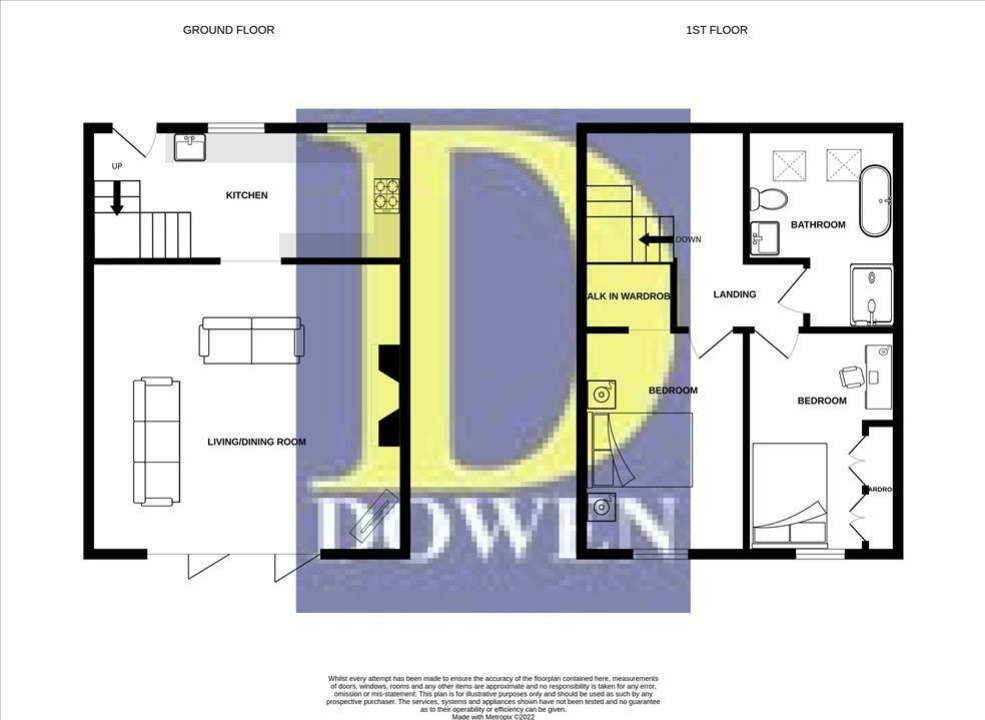
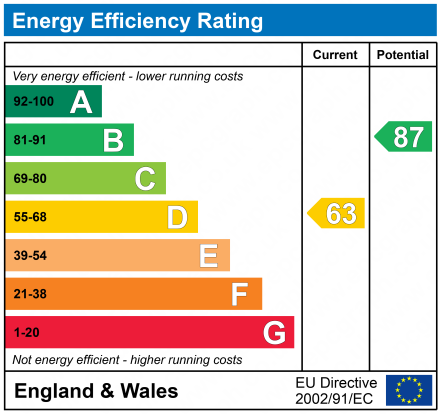
Under Offer
£160,0002 Bedrooms
Property Features
This immaculately presented and stylish two-bedroom traditional terrace home is beautifully situated in the popular village of Bearpark, on the outskirts of Durham City Centre. Offered for sale with no onward chain, the property boasts an impressive, modern kitchen and a beautiful open-plan living and dining room featuring a log burner and bi-folding doors that open to a generous, private rear garden.
On the first floor, the landing leads to two double bedrooms, with the main bedroom offering a walk-in wardrobe, and a truly luxurious bathroom with freestanding bath and wet room shower area. The property is well-positioned within the pleasant village, occupying a fantastic-sized plot. The front of the home features a low-maintenance enclosed yard with brick outbuildings and gated access to the lane. At the rear, you'll find a stunning, large, fully enclosed garden with superb lawn areas divided into three sections by clever planting, a good-sized timber shed, and an excellent decking area adjacent to the living space. This makes it an ideal area for families, entertaining, and alfresco dining.
- A Stunning and Characterful Cottage
- Refurbished Over Recent Years
- High Specification Throughout
- Fabulous Open Open Plan Lounge Dining Room
- Generous Attractive Cottage Garden
- Parking to rear
- Stunning Luxurious Bathroom
- Two Double Bedrooms
Particulars
Details
LIVING / DINING ROOM 17' 06'' x 16' 06'' The stunning open plan living and dining room is situated to the rear of the home and has bi-folding double glazed doors with built in blinds to the large rear garden. The lovely room benefits from superb parquet flooring, coving to the ceiling, two powder coated stylish radiators, inset ceiling spotlights and a beautiful feature fireplace with working log burner at the heart of the room. KITCHEN 17' 08'' x 8' 01'' Access to the beautifully presented modern and stylish kitchen is gained via the composite door to the front elevation and is situated to the front of the home and benefits from two double glazed windows with built in blinds to the front aspect. The space has a range of base and wall units with complimenting wood work tops incorporating a stainless steel sink unit, an electric oven and a gas hob with a chrome extractor hood above. There are fitted appliances including a dishwasher, washing machine and a fitted frid
























3b Old Elvet,
Durham
DH1 3HL