


|

|
THE FARMHOUSE, EASINGTON VILLAGE, SR8
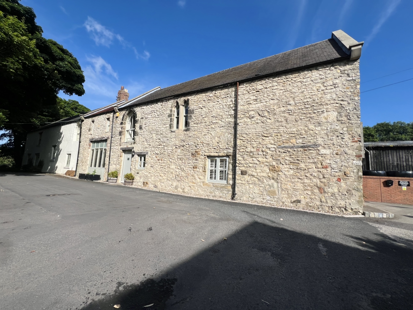
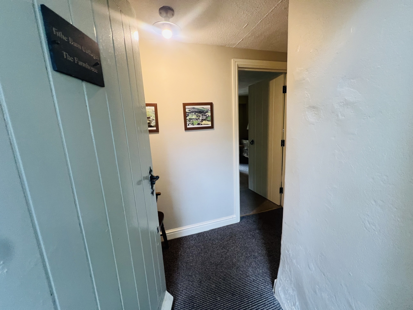
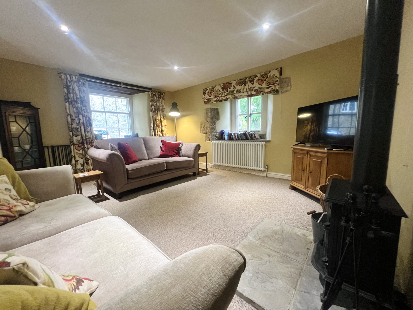
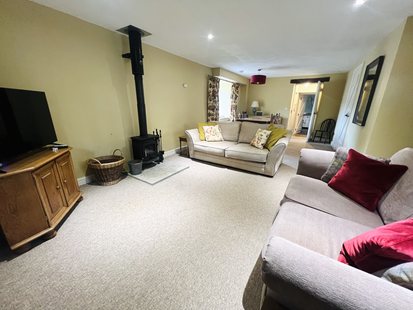
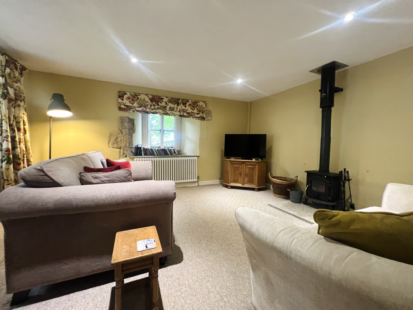
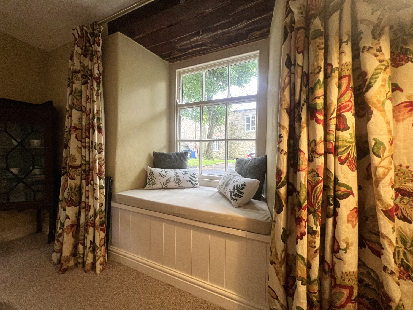
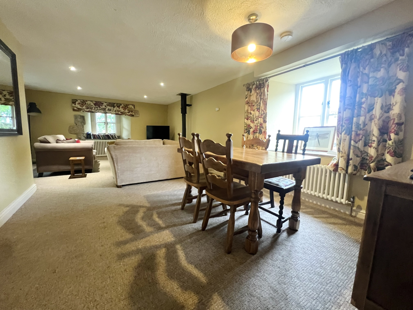
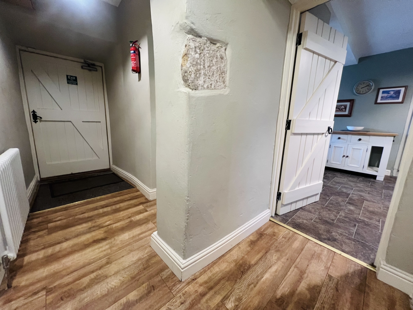
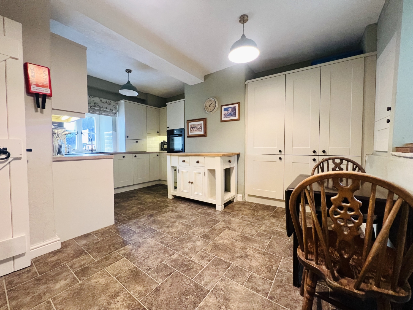
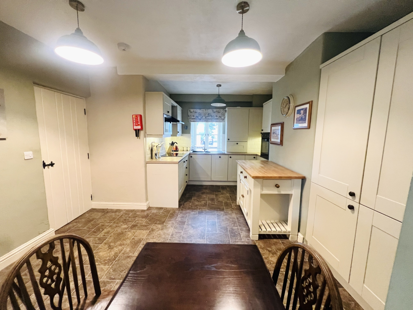
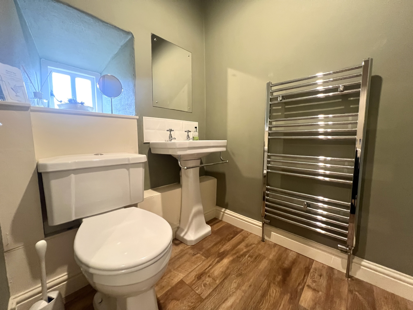
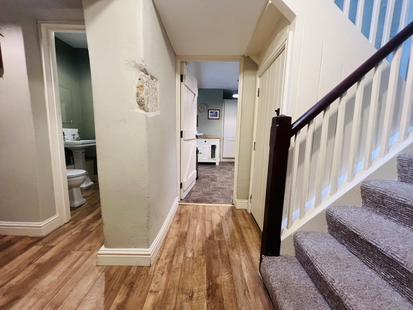
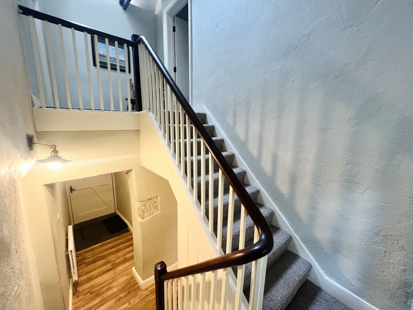
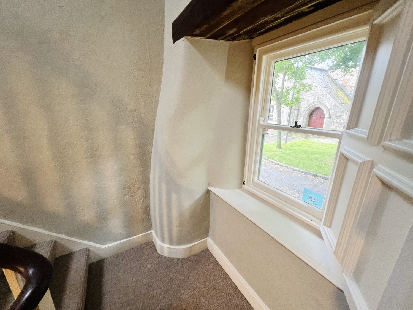
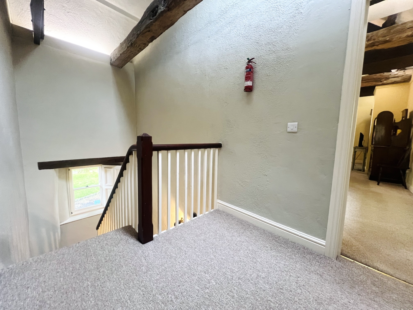
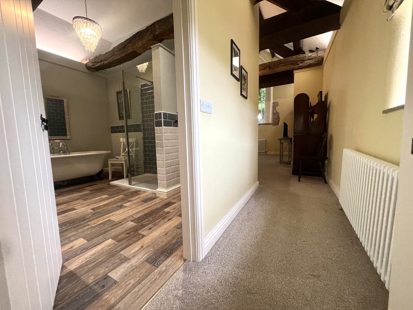
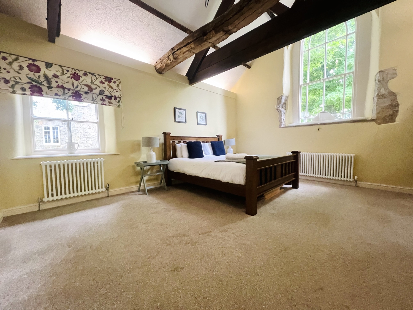
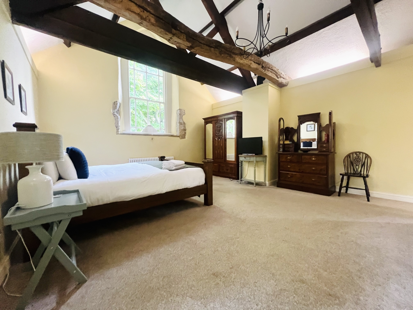
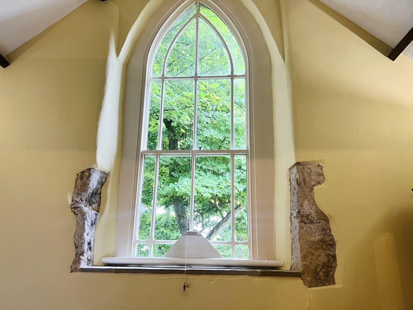
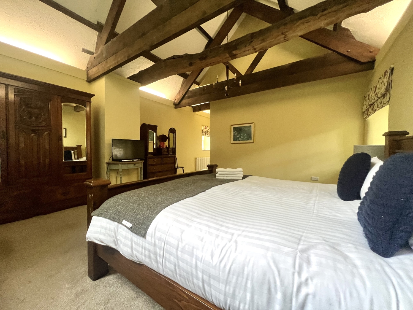
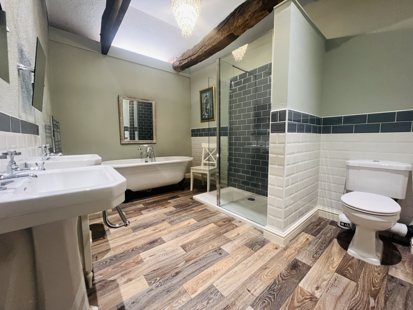
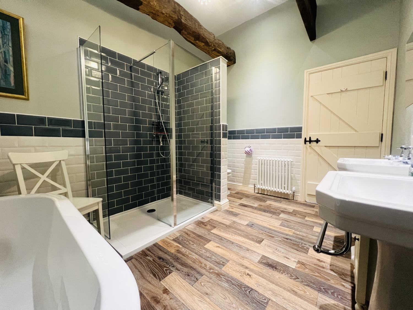
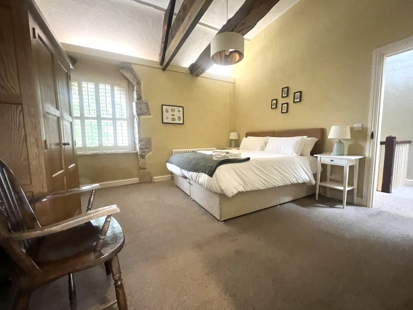
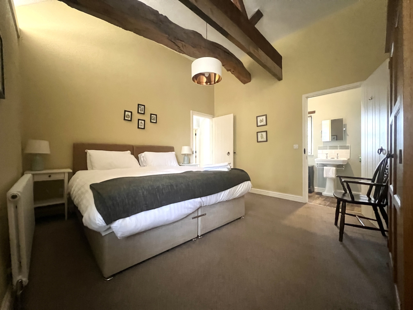
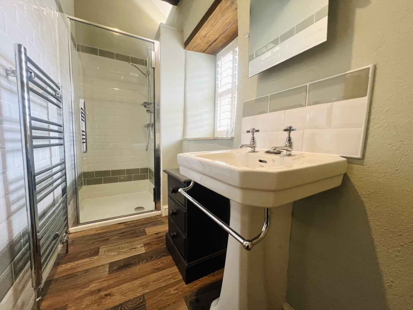
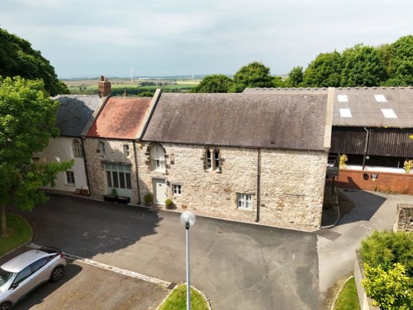
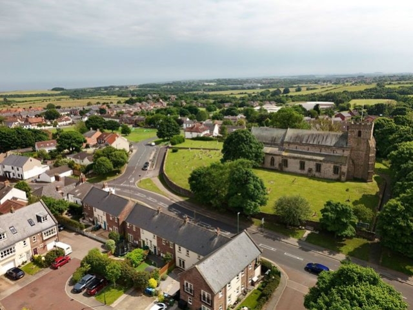
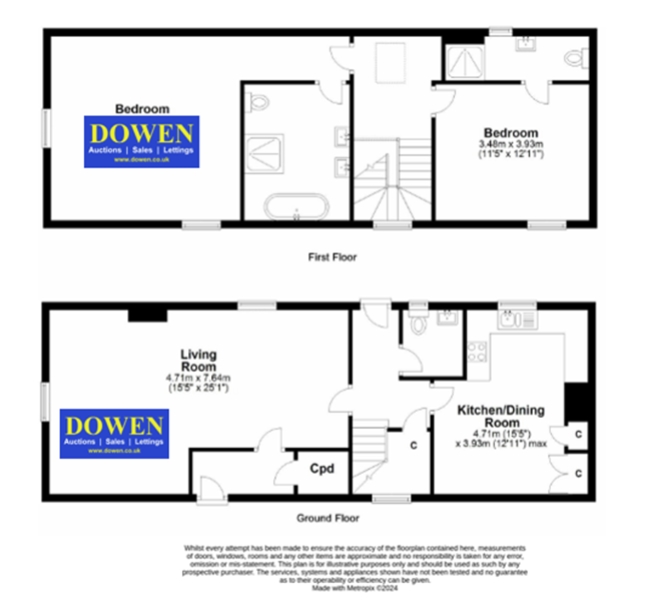
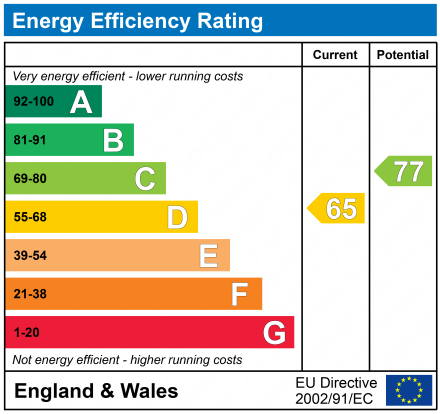
SSTC
£230,0002 Bedrooms
Property Features
Welcome to The Farmhouse, a captivating 13th-century Grade II listed cottage located in the charming Easington Village. This historic property, offered with no onward chain, seamlessly combines timeless character with modern comforts, making it a truly unique home. The Farmhouse features two double bedrooms, each with its own en suite, and retains much of its original charm with delightful exposed stone walls that speak to its rich heritage.
Interior Features
As you step through the entrance hallway, you are immediately drawn into the heart of the home. The 25ft living room is a spacious yet cosy living area which is complemented by a multi-fuel stove and has windows to two elevations each with stone sills and bespoke plantation shutter is a grand space, perfect for both relaxation and entertaining, with its stunning exposed stone walls and rustic charm.
The hallway, with its charming staircase leading to the first-floor landing, also provides access to a convenient downstairs w/c and the inviting kitchen/diner. The kitchen is a delightful space, blending modern amenities with traditional features, offering ample room for culinary adventures and family gatherings. The dining area is perfect for enjoying meals with loved ones, set against the backdrop of the cottage's historic stone walls.
Bedrooms
Ascending the stairs to the first floor, you will find the two beautifully appointed double bedrooms:
Bedroom 1 is a true showcase of the property's historical charm, featuring impressive oak beams and a high-level, arched window with an innovative fitted blind. Another window, adorned with shutters and a stone sill, offers a view to the front of the property. The en suite bathroom is a luxurious retreat, boasting a free-standing bath, a double shower, and elegant Mr. and Mrs. pedestal hand wash basins, providing the perfect setting for relaxation and rejuvenation.
Bedroom 2 continues the theme of historical elegance with its original oak beams and a private en suite, ensuring both comfort and privacy. This room is a peaceful haven, ideal for restful nights and quiet mornings.
A Unique Blend of Heritage and Modern Comfort
The Farmhouse is a beautiful blend of historical significance and modern luxury. The exposed stone walls and period features create a harmonious atmosphere that honours the cottage's storied past, while the updated amenities ensure everyday comfort and convenience. This property is not just a home; it is a living piece of history, offering a lifestyle steeped in heritage and charm.
Don't miss the opportunity to own this extraordinary home, where every detail has been carefully preserved to maintain its historic integrity while providing all the comforts of contemporary living. The Farmhouse is more than just a residence; it's a timeless sanctuary in the heart of Easington Village.
This freehold property presents a rare opportunity to own a piece of Easington Village's history, free from the complications of an onward chain. The Farmhouse invites you to embrace village life and become part of its rich tapestry of stories and traditions. Don't miss your chance to own this unique property and experience the timeless allure of living in a beautifully preserved historic cottage
Services
All the cottages have mains water and electricity with all properties draining to a digester, water treatment system shared with neighbouring properties, Rectory Farmhouse and Garden House.
The Farmhouse has mains Gas central heating
Rights of Way
The property has access from the B1432 onto a shared driveway to the south of the farm steading. Purchasers should perform their own due diligence in this respect.
There is a pedestrian access to rear of the properties for property maintenance
- GRADE II LISTED
- COTTAGE
- EASINGTON VILLAGE LOCATION
- TWO DOUBLE BEDROOMS WITH EN-SUITES TO BOTH
- DOWNSTAIRS W/C
- KITCHEN/DINER
- 25FT LIVING ROOM
- HIVE HEATING
- CLOSE TO LOCAL AMENITIES AND SCHOOLS
- BEAUTIFULLY PRESENTED THROUGHOUT
Particulars
Entrance Hallway
2.5908m x 1.7526m - 8'6" x 5'9"
Entered via a Solid wood Farmhouse door, Storage cupboard
Living Room/Dining Room
7.6454m x 4.699m - 25'1" x 15'5"
This room is a spacious yet cosy living area which is complemented by a multi-fuel stove, 2x radiators, spotlights to ceiling, windows to the front and rear elevations each with stone sills and bespoke plantation shutters along with a window to the side elevation
Hallway
Solid wood farmhouse door leading to the rear of the property, storage cupboard, radiator, stairs leading to the first floor landing
Cloaks/Wc
1.6256m x 1.524m - 5'4" x 5'0"
Low level w/c, pedestal hand wash basin with splash back tiles, heated towel rail, window to the rear elevation
Kitchen/Diner
4.699m x 3.937m - 15'5" x 12'11"
Fitted with a range of bespoke shaker style wall and base units with complementing work surfaces, brick-bond splashback tiles, Integrated Belling electric oven, Belling Induction hob, extractor hood, Hotpoint fridge/freezer, Hotpoint Dishwasher, washing machine, Neff microwave, boiler, 1.5 Kitchen sink and drainer with mixer tap, Windows to both the front and rear elevation
Landing
Windows to both the front and rear elevation
Bedroom One
8.1026m x 5.0292m - 26'7" x 16'6"
The master bedroom is exceptionally large having a high-level, arched window with innovative fitted blind while another window, again complemented by shutters and stone sill sits at low level looking out to the front of the property, 2x radiators, the historic and impressive oak beams are immediately apparent having been restored and exposed to create maximum visual impact . This room comfortably accommodates a super king size bed.
En-Suite
3.8608m x 2.6416m - 12'8" x 8'8"
Fitted with a 4 piece suite comprising of; Free standing roll top bath with shower spray attachment, double shower with mains supply, Mr & Mrs pedestal wash hand basin's, low level w/c, heated towel rail, radiator, part tiled walls, extractor fan, spotlights to ceiling, Oak beams
Bedroom Two
3.4798m x 3.937m - 11'5" x 12'11"
Benefitting from high ceilings, exposed Oak beams, window to the front elevation, radiator
En-Suite
Fitted with a three piece suite comprising of; shower cubicle with mains supply, pedestal hand wash basin, low level w/c, heated towel rail, extractor fan, spotlights to ceiling, part tiled walls, window to the rear elevation
Externally
Externally, The Farmhouse benefits from access to a communal garden, a tranquil space perfect for enjoying the picturesque village surroundings. The communal parking area ensures that parking is never a concern, with ample space available for both residents and visitors.






























1 Yoden Way,
Peterlee
SR8 1BP