


|

|
KING OSWY DRIVE, HARTLEPOOL
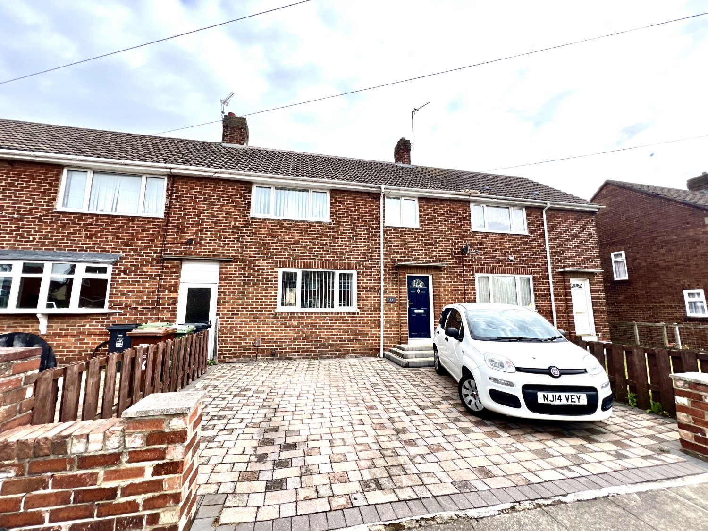
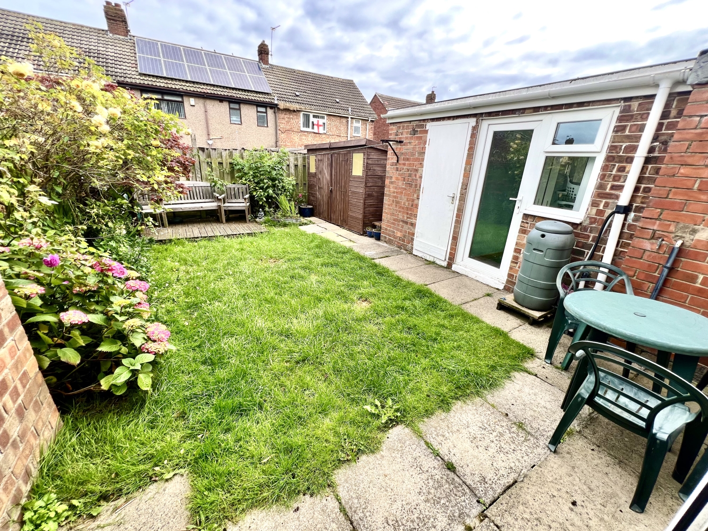
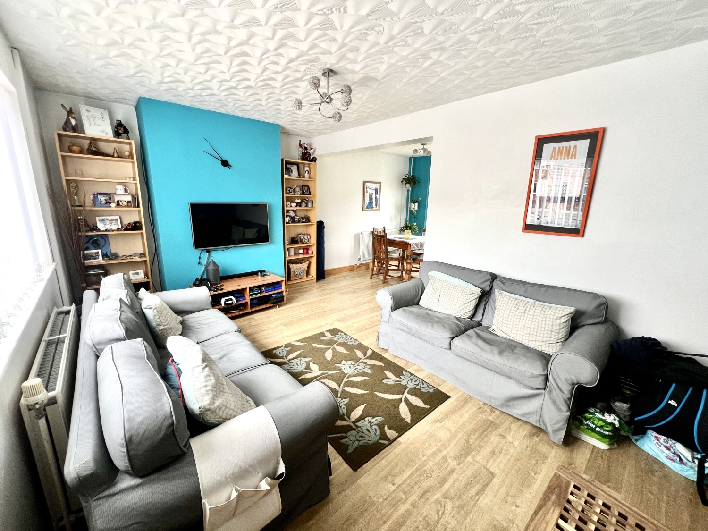
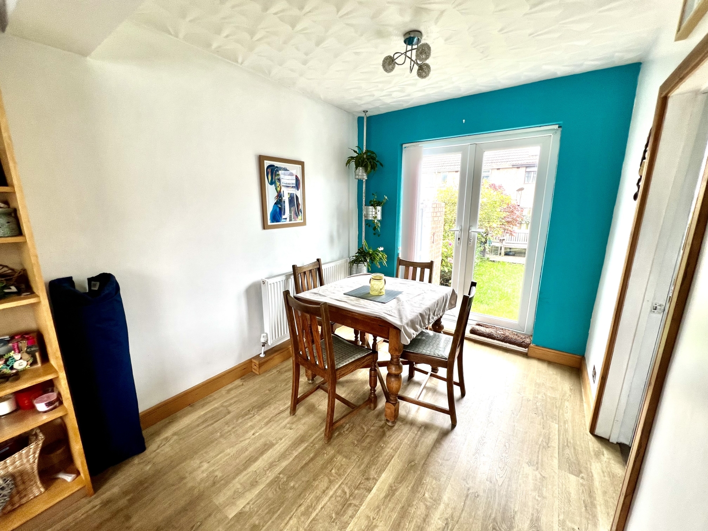
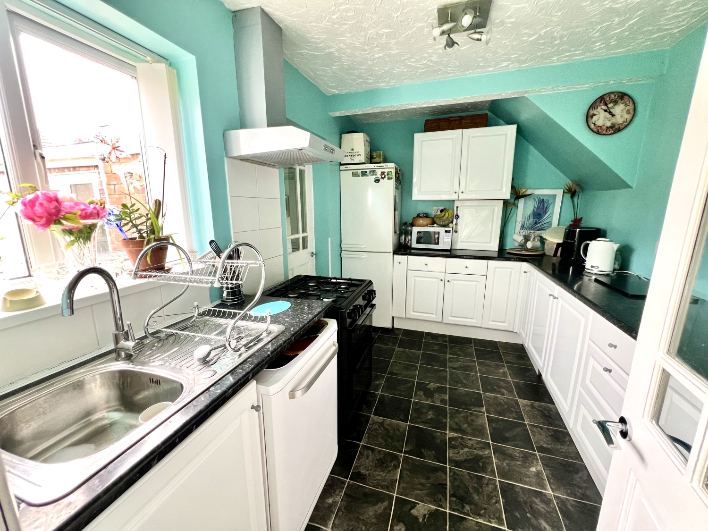
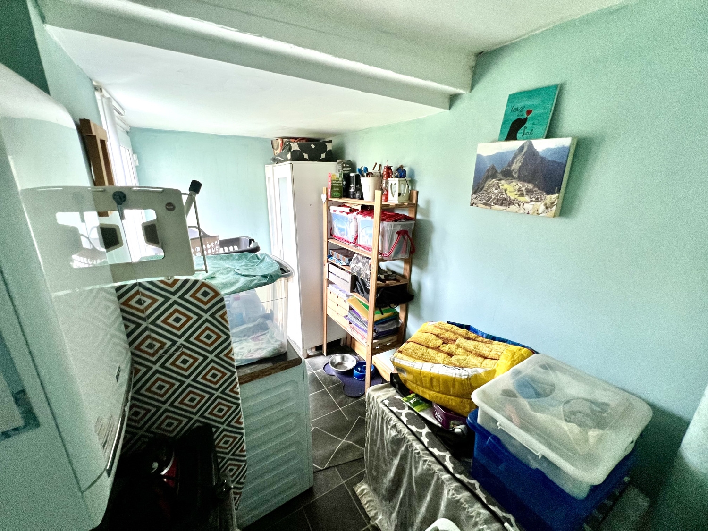
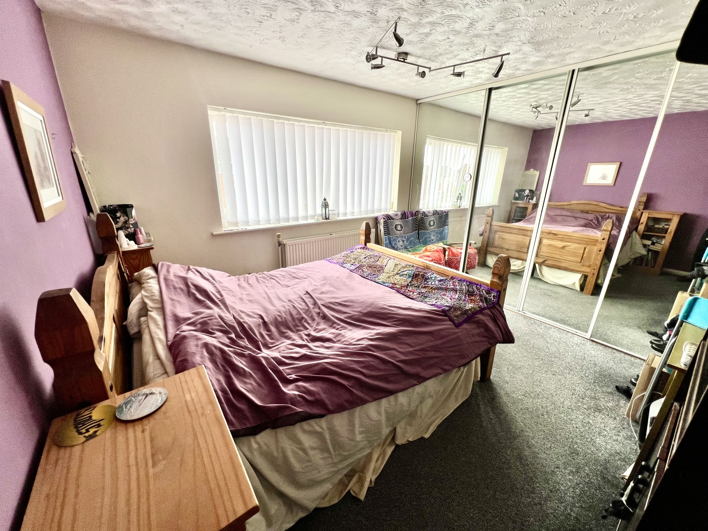
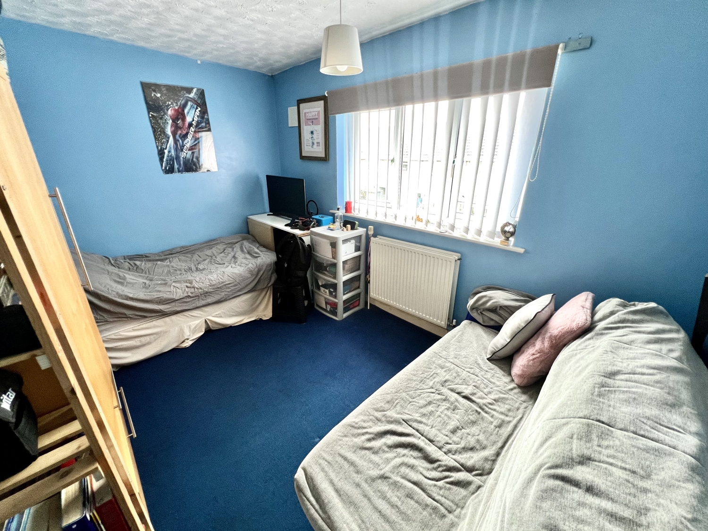
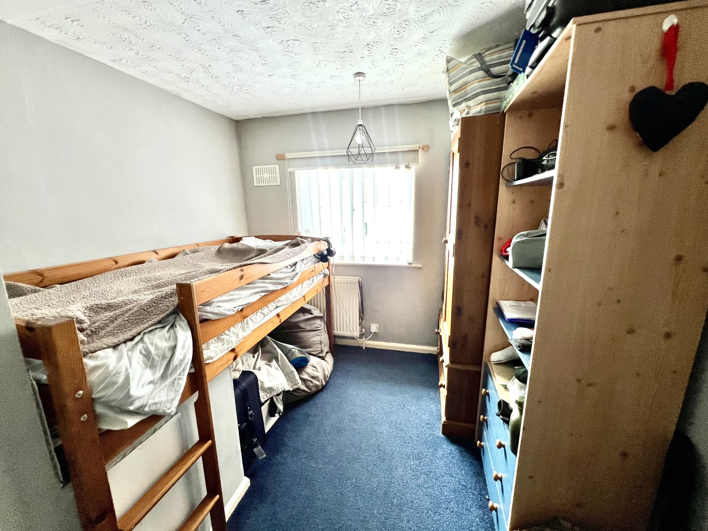
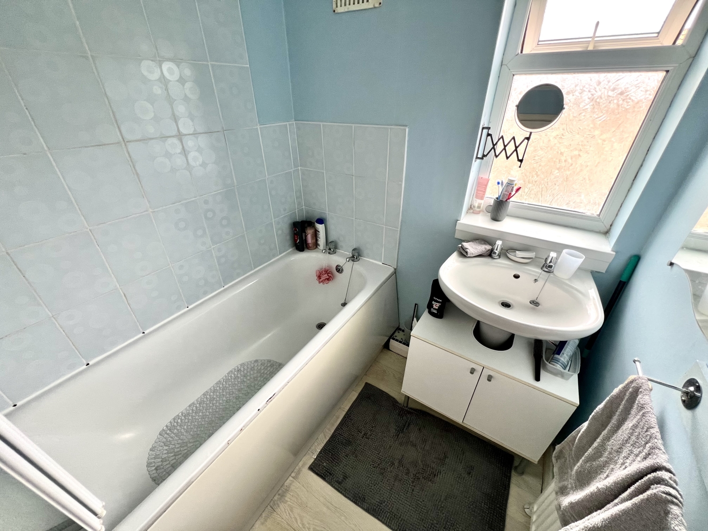
Under Offer
OIRO £98,0003 Bedrooms
Property Features
This delightful three-bedroom terraced house is ideally located in the heart of the King Oswy area of Hartlepool, offering convenience and comfort for new homeowners. Priced to suit first-time buyers, this property presents an excellent opportunity to step onto the property ladder. The house boasts double glazed windows for energy efficiency and warmth, and it is heated by gas central heating, ensuring a cosy living environment throughout the year. The double block-paved driveway at the front provides off-road parking, while the pleasant rear garden is perfect for outdoor relaxation and entertainment. On the ground floor, vestibule leading into a spacious and inviting lounge. The dining area, featuring French doors that open to the rear garden. The excellent fitted kitchen is modern and well-equipped, and the utility room at the rear adds extra functionality to the home. Upstairs, there are three generous bedrooms. The master bedroom comes complete with fitted wardrobes. The refitted bathroom is contemporary, and the separate W.C. adds extra convenience for the household. This property offers a wonderful opportunity for first-time buyers to acquire a charming home in a sought-after location. With its modern amenities, off-road parking, and pleasant garden, it ticks all the boxes for comfortable and convenient living. Arrange a viewing today and take the first step towards owning this beautiful property.
- Blocked Paved Double Drive
- Lounge Dining Room French Doors
- Excellent Fitted Kitchen & Utility Room
- Three Generous Size Bedrooms
- Refitted Bathroom & Sep WC
- Pleasant Rear Garden
Particulars
Entrance Vestibule
Entered via a Composite door, central heating radiator, laminate flooring and stairs to the first floor.
Lounge
4.7244m x 3.1242m - 15'6" x 10'3"
Having double glazed window to the front, double central heating radiator, textured ceiling and laminate flooring.
Dining Room
2.7432m x 2.413m - 9'0" x 7'11"
With single central heating radiator, double glazed French doors to the rear, laminate flooring and textured ceiling.
Kitchen
3.4798m x 2.4638m - 11'5" x 8'1"
Fitted with a modern range of the white shaker wall and base units having contrasting working surfaces incorporating a stainless steel sink unit having mixer tap and drainer, double glazed window to the rear and stainless steel extractor hood.
Utility
3.175m x 1.8034m - 10'5" x 5'11"
Having rear external door and double glazed window.
Landing
Having textured ceiling and access to the roof void.
Bathroom
Fitted with a white two piece suite panelled bath with Gainsborough shower over, retractable shower screen, wash hand basin, double glazed frosted window to the rear, splash back tiling, and central heating radiator.
Sep WC
With double glazed frosted window to the rear, w.c and textured ceiling.
Bedroom One
3.175m x 3.2258m - 10'5" x 10'7"
Having a double glazed window to the front, double central heating radiator and fitted mirrored robes.
Bedroom Two
3.6068m x 2.5908m - 11'10" x 8'6"
With double glazed window to the rear, textured ceiling and double central heating radiator.
Bedroom Three
3.1496m x 2.5654m - 10'4" x 8'5"
Having double glazed window to the front, central heating radiator and textured ceiling.
Outside
To the front there is a block paved forecourt providing off road parking for two cars. To the rear there is a pleasant enclosed garden, laid to lawn with patio area.










6 Jubilee House,
Hartlepool
TS26 9EN