


|

|
BUTTERSTONE AVENUE, MARINE POINT
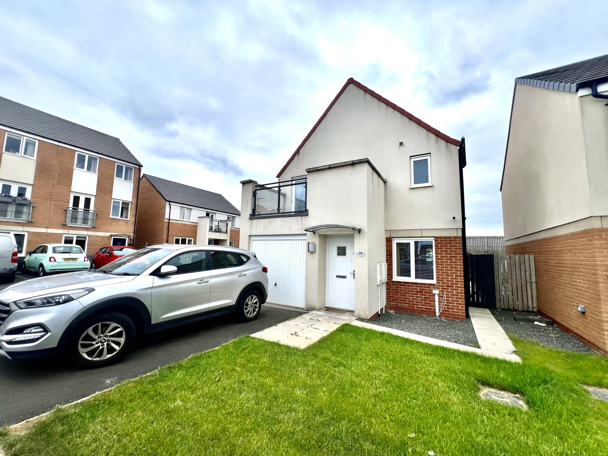
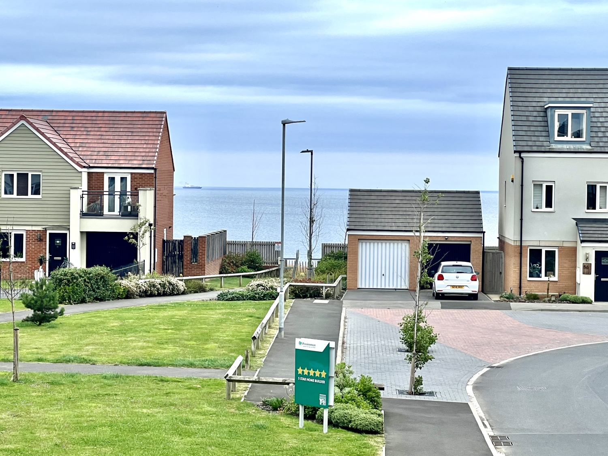
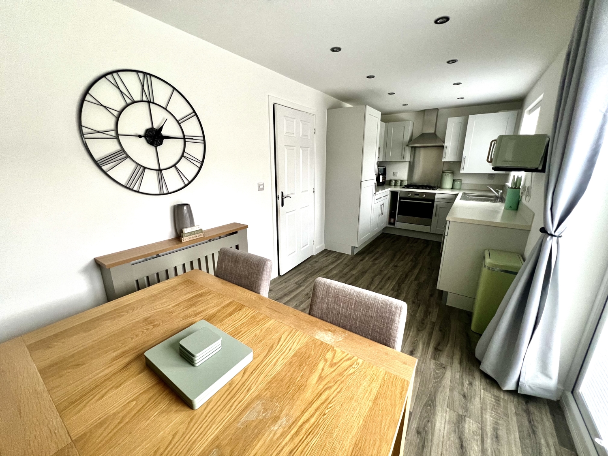
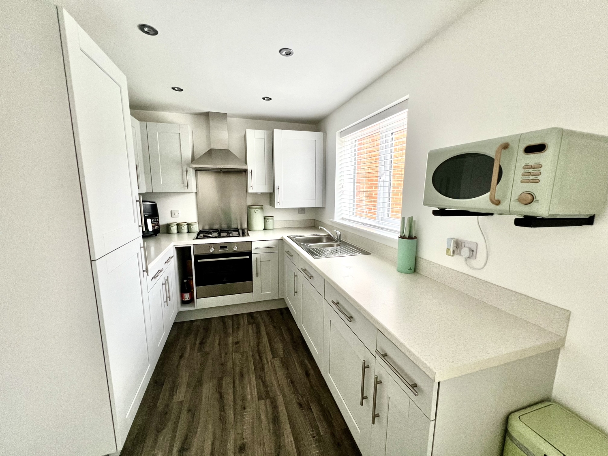
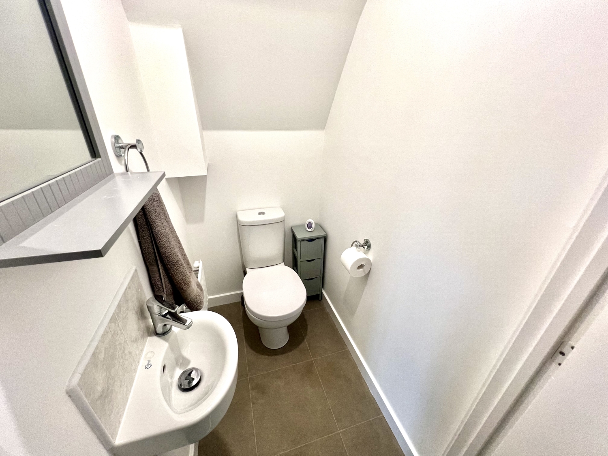
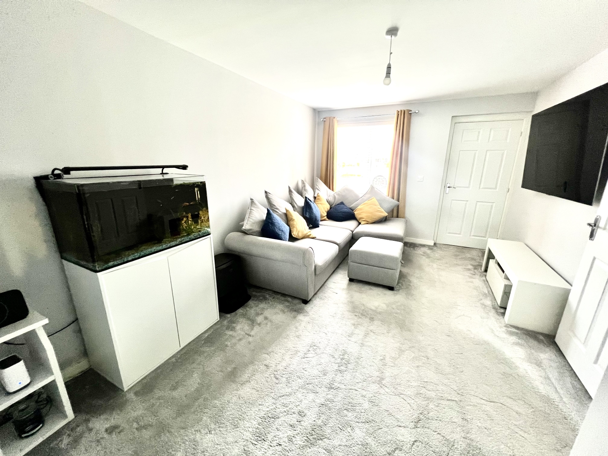
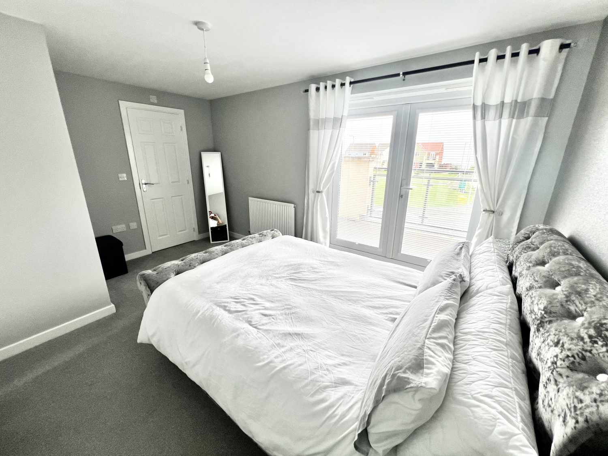
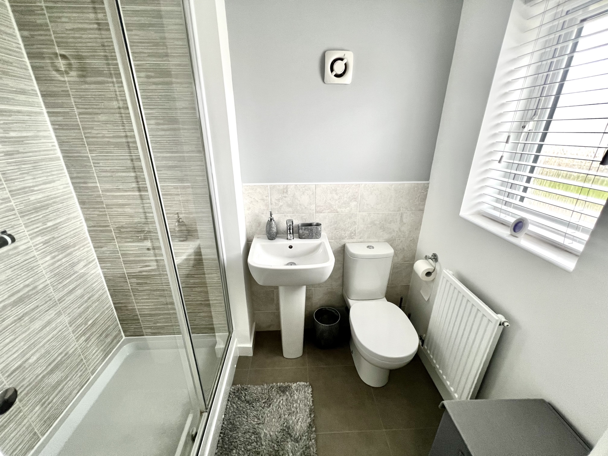
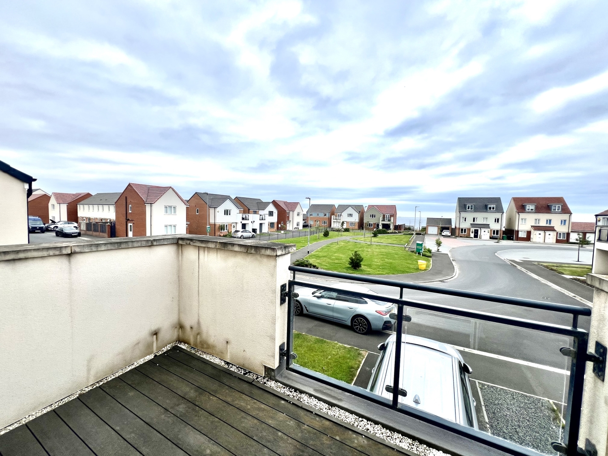
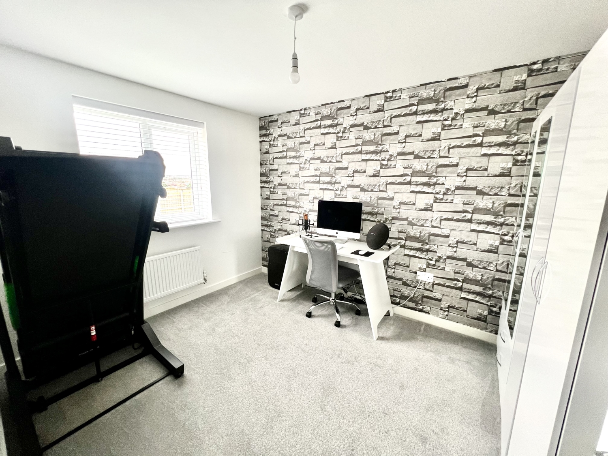
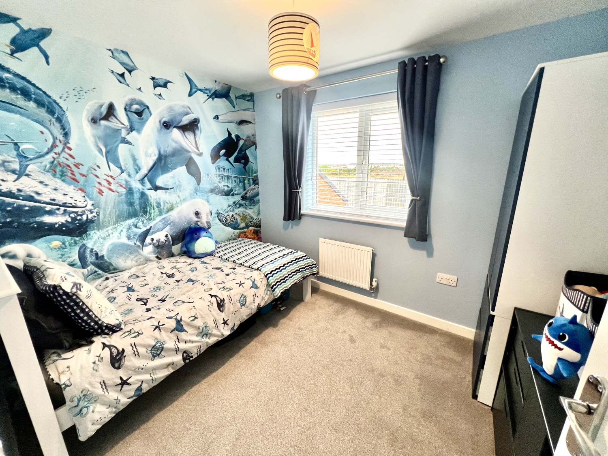
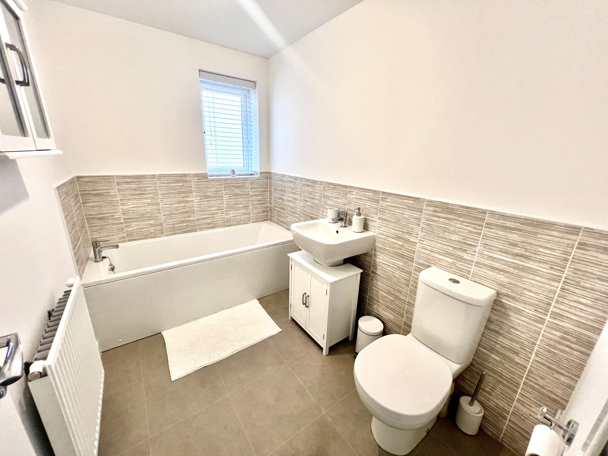
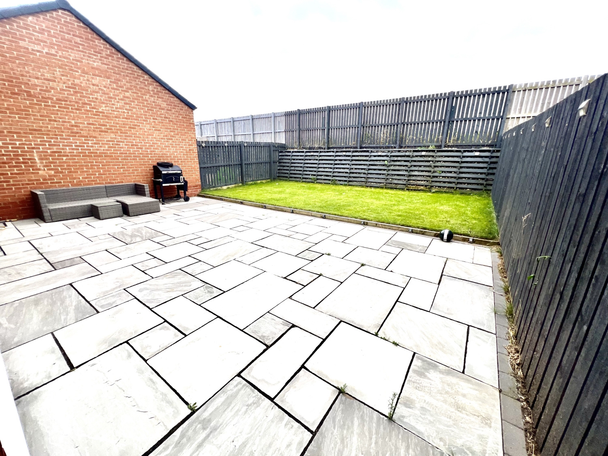
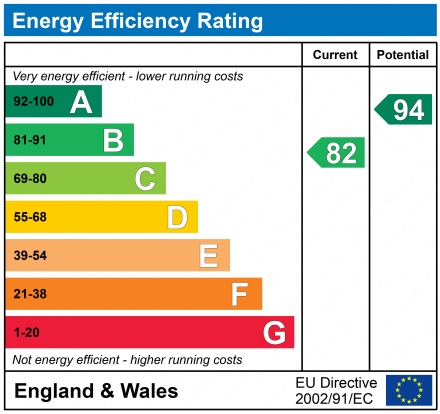
Under Offer
OIRO £172,5003 Bedrooms
Property Features
Welcome to this impeccably presented three-bedroom detached home on the highly sought-after Marine Point estate, built by the renowned Persimmon Homes. Every detail of this modern property has been thoughtfully designed, ensuring that simply nothing is out of place. Imagine starting your day with a latte on your private master bedroom balcony, savouring the refreshing sea air—a daily pleasure in this remarkable home. Upon entering, you are greeted by a welcoming vestibule, the comfortable lounge offers a perfect space for relaxation or entertaining guests, inner hall leads to a convenient cloakroom/WC and flows seamlessly into the heart of the home—a superbly appointed kitchen/diner. This space boasts modern specifications, a range of integrated appliances, and French doors that open onto the rear garden, creating a seamless indoor-outdoor connection ideal for al fresco dining or simply enjoying your morning coffee. On the first floor, the master bedroom serves as a true retreat, complete with a stylish en-suite bathroom and your own private balcony where you can unwind and soak in the coastal ambiance. The two additional double bedrooms are spacious and bright, offering versatility for family, guests, or a home office. A fresh, white bathroom suite completes the first-floor accommodation, providing a serene space to start or end your day. Externally, the property features an open, well-maintained front garden with a driveway leading to the garage. The rear garden is beautifully landscaped, featuring a recently laid patio area perfect for outdoor entertaining or simply enjoying the tranquillity of your surroundings. Butterstone Avenue is a gem within the popular Marine Point estate, offering modern living with the convenience of being close to coastal walks, local amenities, and excellent transport links.
- Coastal Detached House
- Master Bedroom With Balcony & EnSuite
- Modern Fitted Kitchen/Diner With Int Appliances
- Spic & Span Fitted Bathroom
- Landscaped Rear Garden
- Driveway & Garage
Particulars
Entrance Vestibule
Entered via a Composite door and single central heating radiator.
Lounge
4.9022m x 3.1496m - 16'1" x 10'4"
Having double glazed window to the front and central heating radiator.
Hall
Having stairs to the first floor and central heating radiator.
Cloaks/Wc
Fitted with a white two piece suite comprising from, w.c, wash hand basin, single central heating radiator and extractor fan.
Kitchen/Dining Room
5.6388m x 2.3368m - 18'6" x 7'8"
Fitted with an excellent range of Dove Grey coloured shaker wall and base units having contrasting working surfaces and matching splash back, stainless stink unit having mixer tap and drainer, built in oven, four ring gas hob, extractor hood, downlighters, double glazed window to the rear, double glazed French doors, double central heating radiator, integrated fridge and freezer also dishwasher.
Landing
Having double glazed window to the side, access to the roof void and storage cupboard.
Bedroom One
4.2672m x 2.794m - 14'0" x 9'2"
uPVC French doors leading to the balcony and central heating radiator.
En-Suite
Fitted with a white three piece suite comprising from a double walk in shower, wash hand basin, wc, double glazed frosted window to the front, splash back tiling, central heating radiator and extractor fan.
Bedroom Two
3.4544m x 2.6416m - 11'4" x 8'8"
With double glazed window to the rear and central heating radiator.
Bedroom Three
2.9972m x 2.6416m - 9'10" x 8'8"
With double glazed window to the rear and central heating radiator.
Bathroom
Fitted with a white three piece suite comprising from a panelled bath, wash hand basin, w.c, double glazed frosted window to the side, central heating radiator and extractor fan.
Outside
To the front there is a open plan garden to front with driveway & integral garage. To the rear there is a landscaped rear garden, mainly laid to lawn with large recently laid patio.














6 Jubilee House,
Hartlepool
TS26 9EN