


|

|
WHITEHOUSE COURT, EASINGTON VILLAGE, PETERLEE, COUNTY DURHAM, SR8
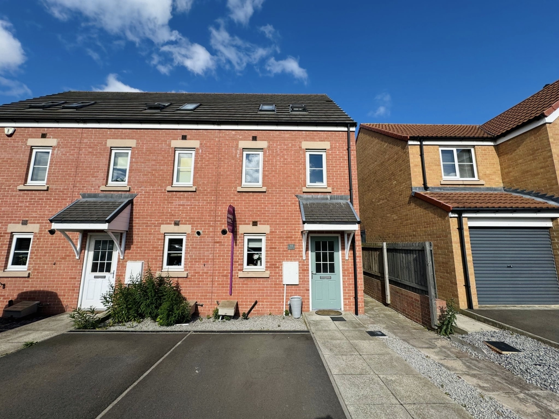
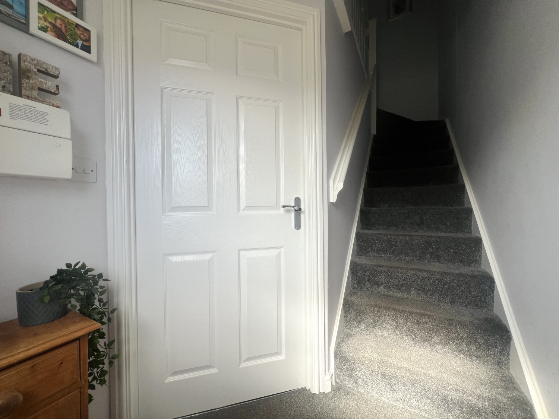
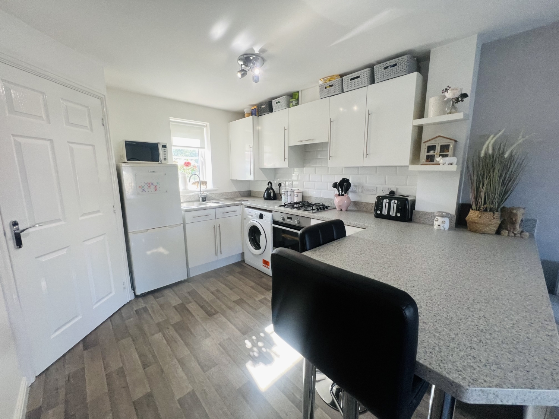
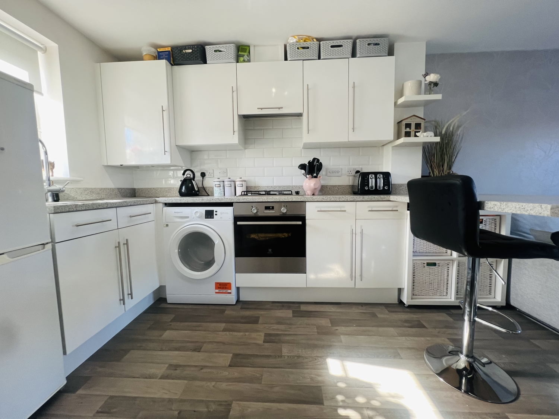
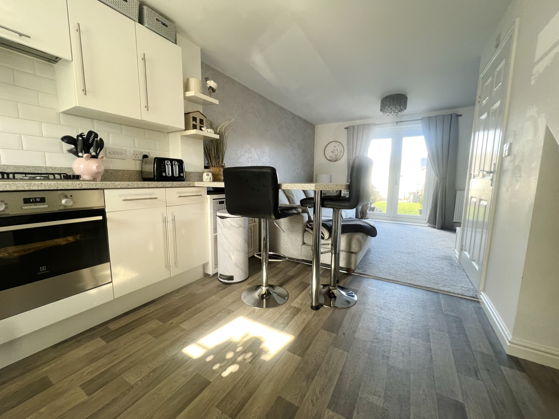
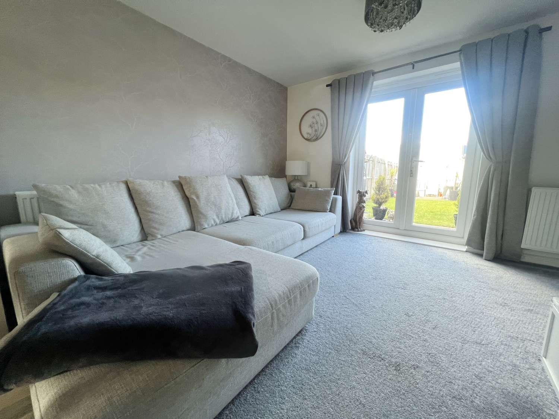
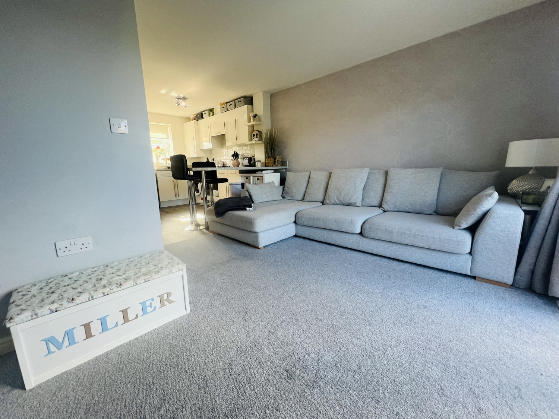
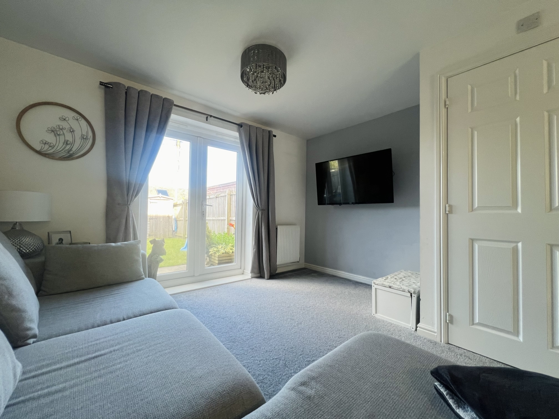
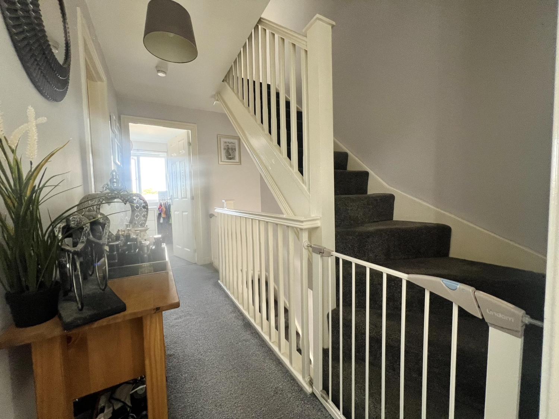
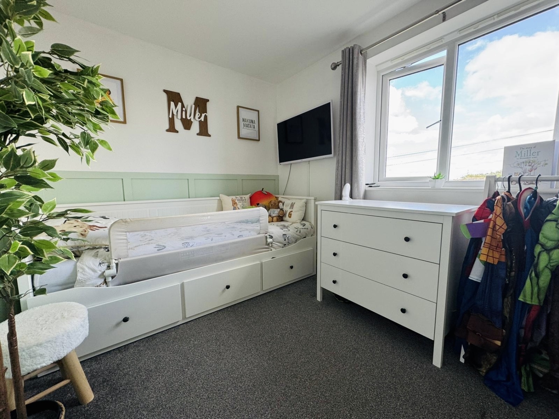
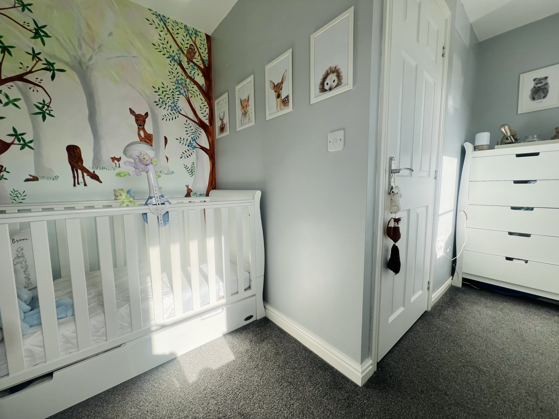
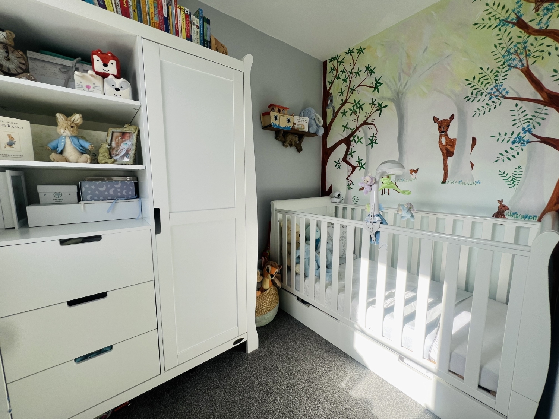

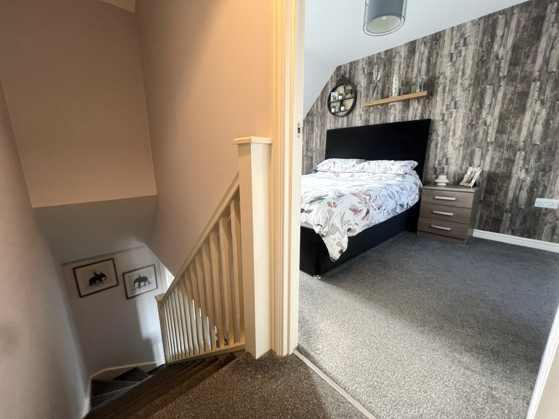
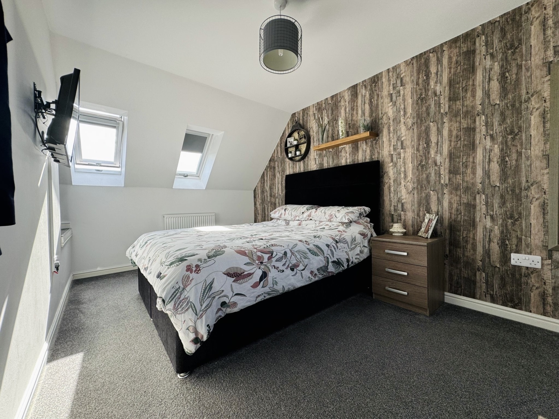
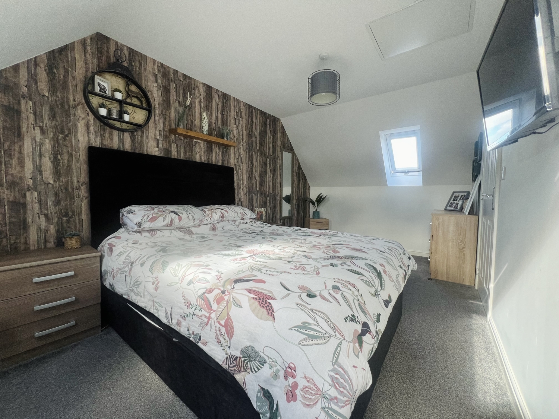
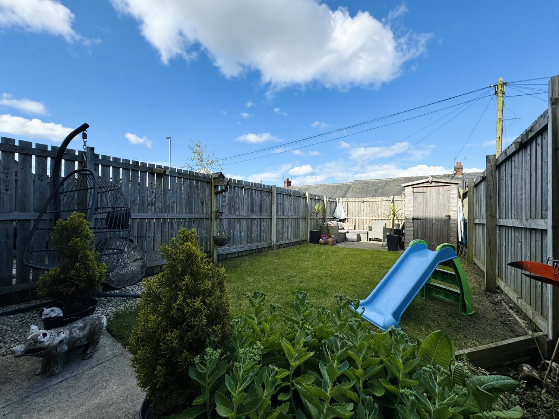
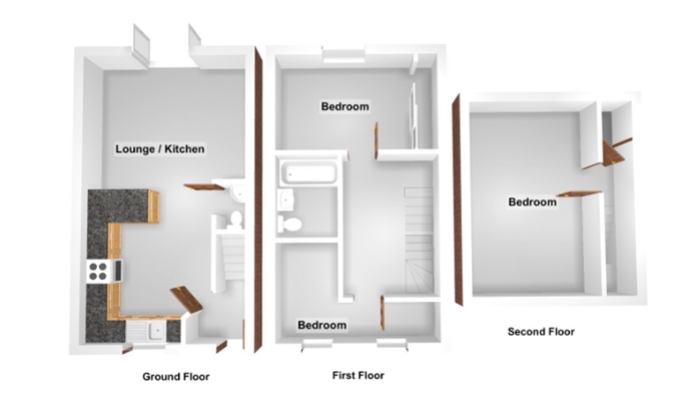
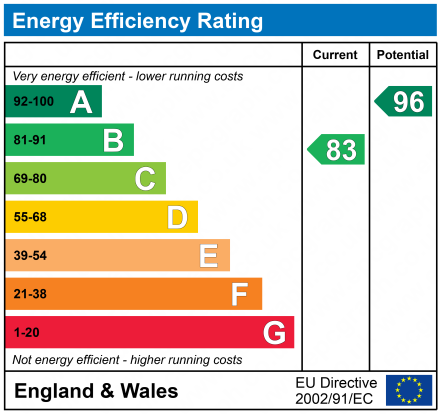
SSTC
£133,0003 Bedrooms
Property Features
Welcome to Whitehouse Court, Easington Village – a charming and modern 3-bedroom semi-detached townhouse offering the perfect blend of comfort and convenience. This beautifully presented property is ideal for families, professionals, and anyone seeking a contemporary living space within close proximity to local amenities and schools.
Ground Floor
Upon entering the property, you are greeted by a welcoming hallway that features stairs leading to the first floor. The hallway flows seamlessly into the heart of the home – an impressive open-plan kitchen/diner/living room. This versatile space is designed for both everyday living and entertaining and comfortable seating area. The modern kitchen is equipped with high-quality appliances, stylish cabinetry, and generous countertop space, making it a delight. Large windows and patio doors to the rear garden flood the room with natural light, creating a bright and airy atmosphere. Additionally, a convenient downstairs WC which is perfect for guests and busy family life.
First Floor
The first-floor landing provides access to two well-proportioned bedrooms and the family bathroom. Each bedroom is tastefully decorated and offers plenty of space for furniture and storage. The family bathroom is fitted with contemporary fixtures and fittings offering a relaxing retreat for the household.
Second Floor
A further flight of stairs leads to the second floor, where you will find the spacious third bedroom. This private and serene space is perfect for a master bedroom, guest suite, or even a home office. The top-floor setting ensures a peaceful environment away from the main living areas, ideal for restful nights or focused work.
External Features
Externally, Whitehouse Court boasts a driveway to the front, providing convenient off-street parking for residents and visitors. The rear garden is a delightful outdoor space, perfect for relaxing, playing, or hosting summer barbecues. It offers a mix of lawn and patio areas, making it suitable for various outdoor activities and easy maintenance.
Additional Features
The property benefits from modern Hive heating, allowing you to control your home's temperature with ease, ensuring comfort and energy efficiency year-round. The location is superb, with local amenities and reputable schools within easy reach, making day-to-day life more convenient and enjoyable.
Location
Easington Village is a sought-after area known for its community spirit, excellent transport links, and picturesque surroundings. Whitehouse Court is ideally situated, providing residents with a blend of village charm and accessibility to larger towns and cities.
Summary
Whitehouse Court, Easington Village, is a delightful semi-detached townhouse that offers modern living in a welcoming community. With its spacious open-plan living areas, three comfortable bedrooms, and charming outdoor spaces, this property is perfect for those looking to make a house a home. Don't miss the opportunity to view this fantastic property – contact us today to arrange a viewing!
- THREE BEDROOMS
- SEMI-DETACHED TOWN HOUSE
- REAR GARDEN
- DRIVEWAY
- DOWNSTAIRS W/C
- EASINGTON VILLAGE LOCATION
Particulars
Hall
UPVC Door, radiator, spotlights to ceiling, stairs leading to the first floor landing
Kitchen/Diner/Living Room
6.7056m x 3.7084m - 22'0" x 12'2"
Kitchen/Diner -Fitted with a range of wall and base units with complementing work surfaces, Gas hob, Electric oven, extractor fan, breakfast bar, stainless sink with drainer and mixer tap, space for fridge/freezer, plumbing for washing machine, boiler, splash back tiles, double glazed window to the front elevationLiving Area-2x radiators, Patio doors leading to the rear garden
Cloaks/Wc
1.524m x 0.8128m - 5'0" x 2'8"
Low level w/c, wash hand basin, radiator, extractor fan
Landing
3.3528m x 1.905m - 11'0" x 6'3"
Stairs leading to the second floor landing
Bedroom Two
3.0226m x 2.3622m - 9'11" x 7'9"
Double glazed window to the rear elevation, fitted wardrobes, radiator, part panelled walls
Bedroom Three
3.7084m x 2.3368m - 12'2" x 7'8"
Two double glazed windows to the front elevation, radiator
2nd Floor Landing
Storage cupboard
Bedroom One
4.8768m x 2.6924m - 16'0" x 8'10"
Two Velux windows to the front elevation, Velux window to the rear elevation, radiator
Externally
To the Front;Driveway with gravel boarderTo the Rear;Laid to lawn garden, patio area, shed, outside lights, side gate access




















1 Yoden Way,
Peterlee
SR8 1BP