


|

|
NEW CROSS ROW, WINGATE, COUNTY DURHAM, TS28
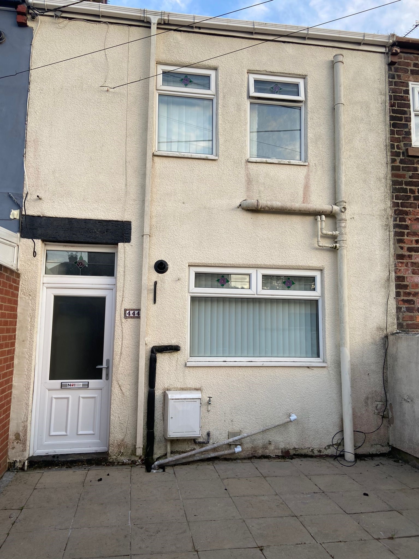
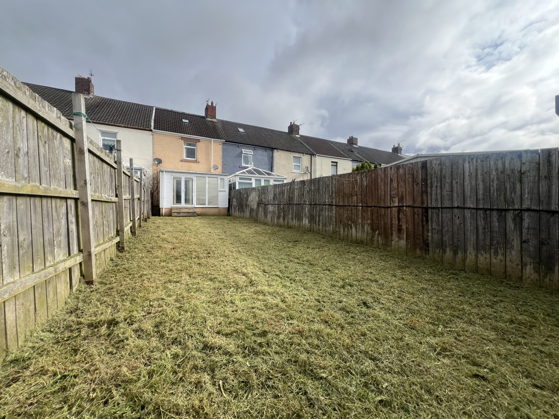
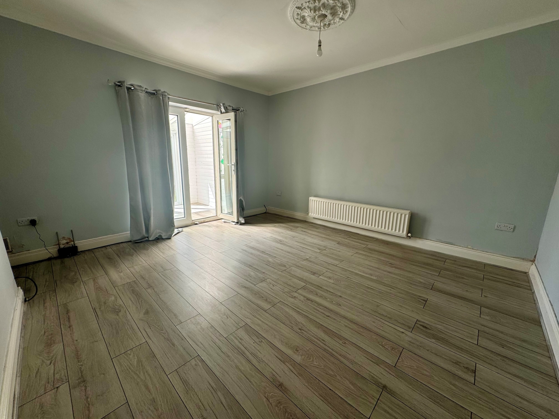
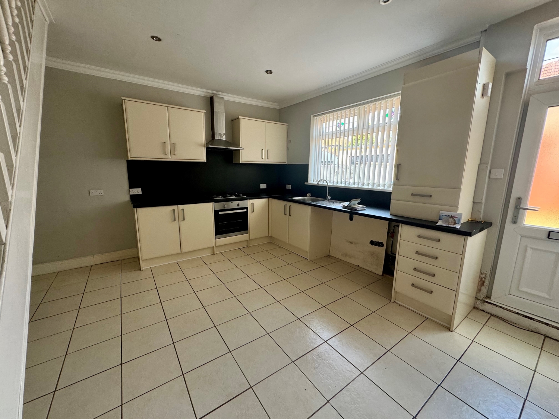
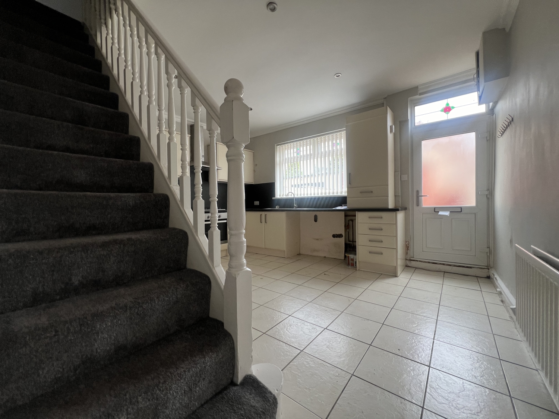
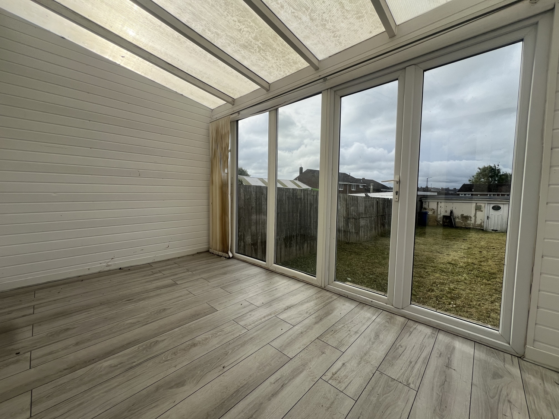
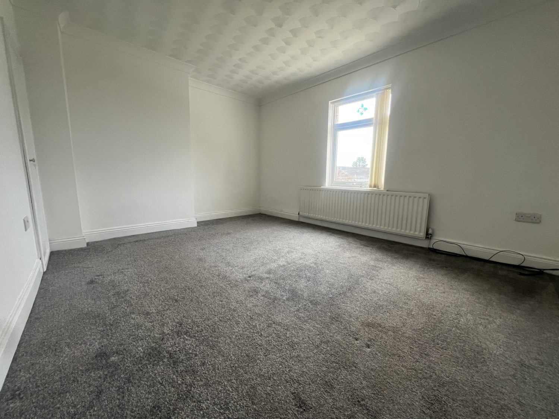
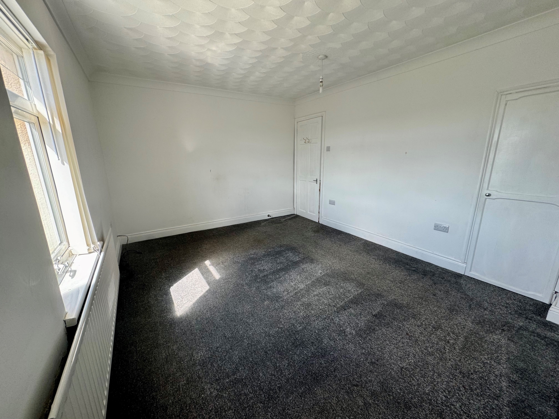
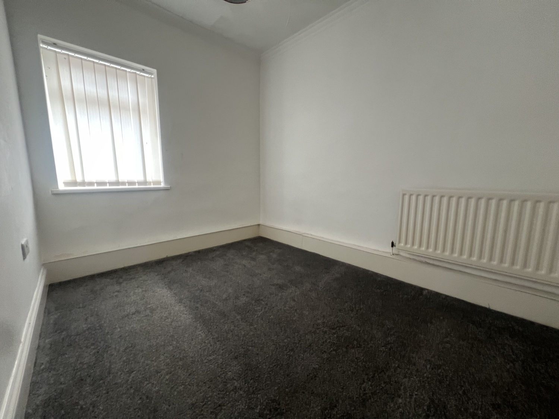
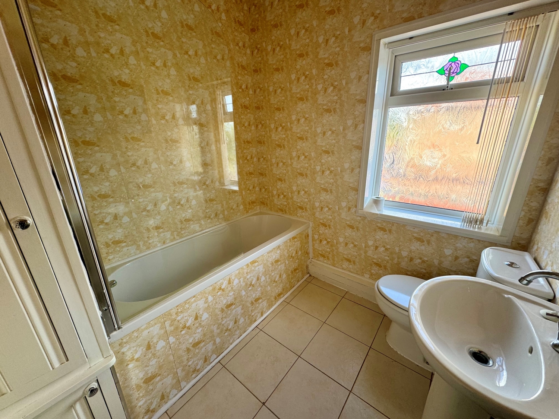
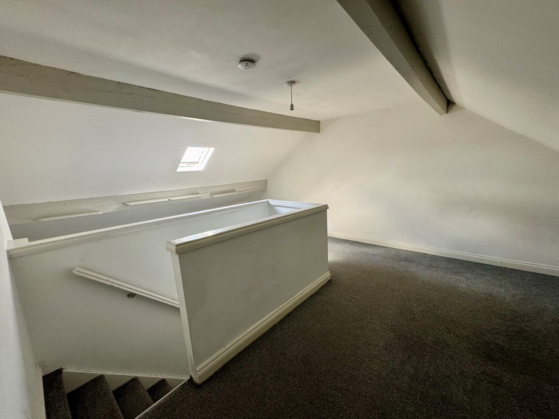
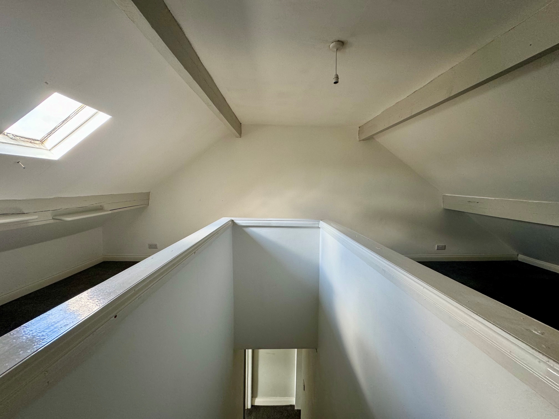
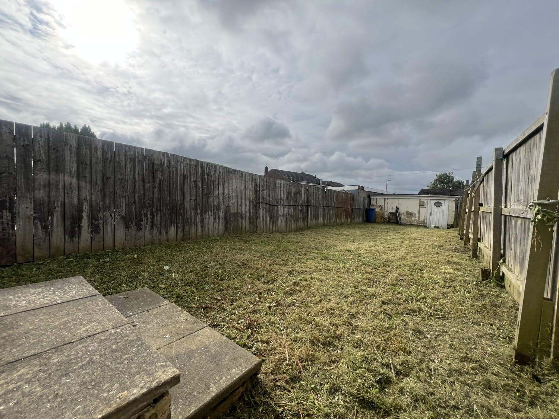
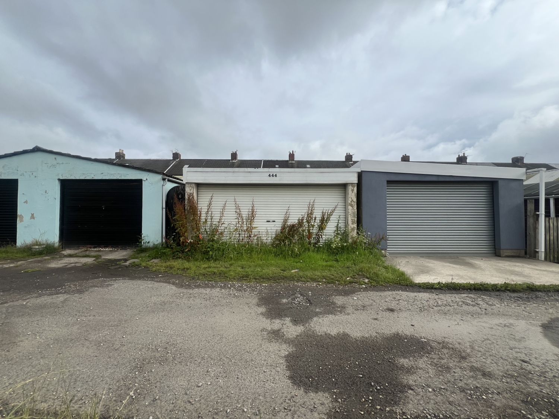
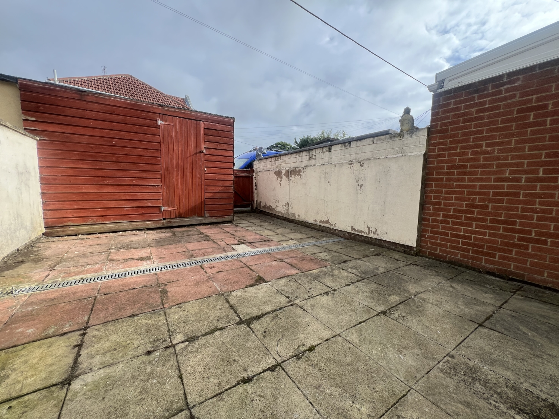
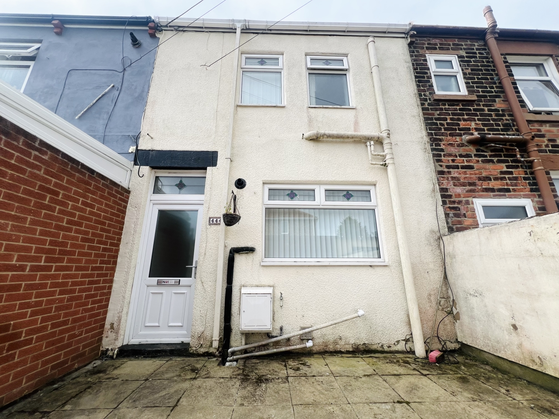
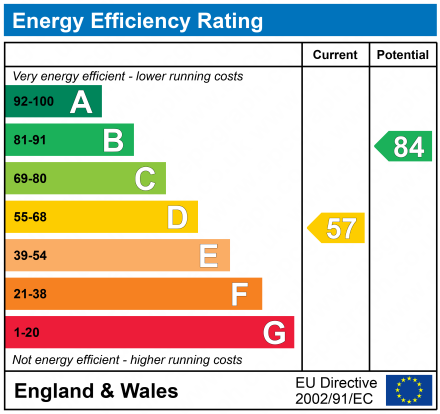
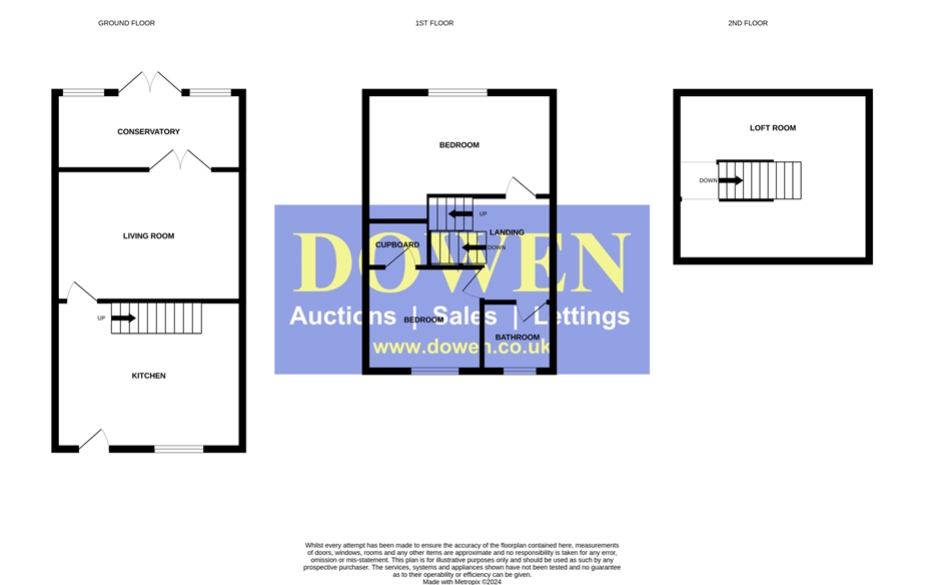
SSTC
£65,0002 Bedrooms
Property Features
Welcome to this charming two-bedroom mid-terraced house located on New Cross Row in the desirable area of Wingate. Offering an abundance of space and the benefit of no onward chain, this property is the perfect opportunity for first-time buyers, small families, or investors looking to expand their portfolio.
As you approach the property, you'll be greeted by a front yard that provides a welcoming entrance to the home. Stepping through the front door, you'll find yourself in the spacious living room, a warm and inviting space that is perfect for relaxing with family or entertaining guests. The living room is thoughtfully designed to accommodate a variety of furniture arrangements, allowing you to create the ideal setting to suit your lifestyle.
Moving through the ground floor, you'll discover the heart of the home – the kitchen/diner. This generous space is well-appointed with fittings and ample storage, making meal preparation a joy. The dining area comfortably accommodates a family-sized dining table, perfect for enjoying meals together. From the kitchen/diner, a staircase leads up to the first-floor landing, adding a touch of character to the layout.
Adjacent to the kitchen/diner is the delightful conservatory, a versatile space that can be used as an additional sitting room, a play area, or even a home office. The conservatory enjoys views over the extensive rear garden and allows for an abundance of natural light to flood the space, creating a bright and airy atmosphere.
On the first floor, you'll find two generously sized double bedrooms, each offering plenty of room for furnishings and personal touches. The master bedroom is a peaceful retreat, while the second bedroom can serve as a comfortable guest room, a child's bedroom, or even a home office. The family bathroom on this level is well-equipped with a suite, providing a relaxing space to unwind after a long day.
A further staircase from the landing leads up to the loft room, a versatile space that can be adapted to suit your needs. Whether you require additional storage, a hobby room, or a quiet study area, the loft room provides a flexible solution.
The true highlight of this property is the large rear garden, an expansive outdoor space that offers endless possibilities. Whether you have a green thumb and dream of creating a beautiful garden oasis, or you simply desire a spacious area for children to play and for summer barbecues, this garden can accommodate it all. Additionally, the property includes a garage, providing secure parking and extra storage.
Overall, this two-bedroom mid-terraced house on New Cross Row combines comfortable living spaces with the convenience of no onward chain, a large rear garden, and a garage. Its versatile layout and ample outdoor space make it an ideal home for a variety of buyers. Don't miss the opportunity to make this charming house your new home. Schedule a viewing today and see all that this wonderful property has to offer.
- NO ONWARD CHAIN
- GARAGE
- LARGE REAR GARDEN
- TWO DOUBLE BEDROOMS
- CONSERVATORY
- LOFT ROOM
Particulars
Kitchen
UPVC Door, Fitted with a range of wall and base units with worksurfaces, electric cooker with four ring gas hob, stainless steel extractor hood, stainless steel sink unit with drainer and mixer tap, plumbing for washing machine, space for fridge/freezer, tiled floors, radiator, double glazed window to the front elevation
Living Room
4.445m x 4.191m - 14'7" x 13'9"
Laminate flooring, radiator, coving to ceiling, double glazed door leading through to the conservatory
Sun Room
4.191m x 0.762m - 13'9" x 2'6"
Double glazed window to the rear elevation, French doors leading out to the rear garden.
Bedroom One
4.445m x 3.2258m - 14'7" x 10'7"
Double glazed window, radiator, under stairs storage cupboard, coving to ceiling
Bedroom Two
2.2352m x 2.9464m - 7'4" x 9'8"
Double glazed window, storage cupboard, radiator, coving to ceiling
Bathroom
2.0066m x 1.9304m - 6'7" x 6'4"
Fitted with a three piece suite comprising of a panelled bath with shower over the bath, pedestal hand wash basin, low level w/c, storage cupboard, radiator, double glazed window
Loft Room
V- luxe window, radiator.


















1 Yoden Way,
Peterlee
SR8 1BP