


|

|
THE CLOISTERS, WINGATE, COUNTY DURHAM, TS28
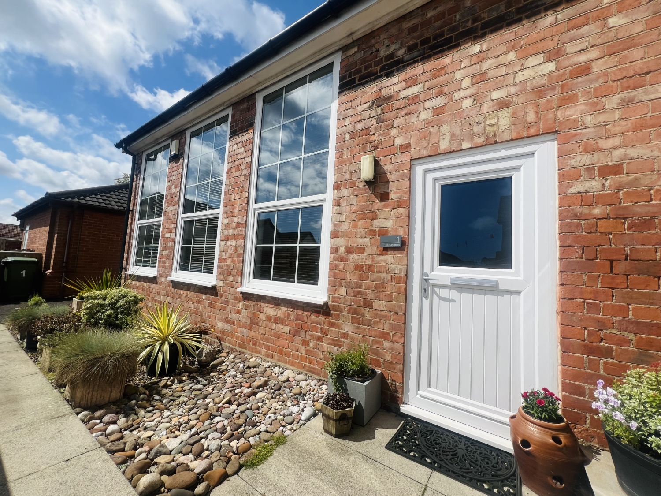
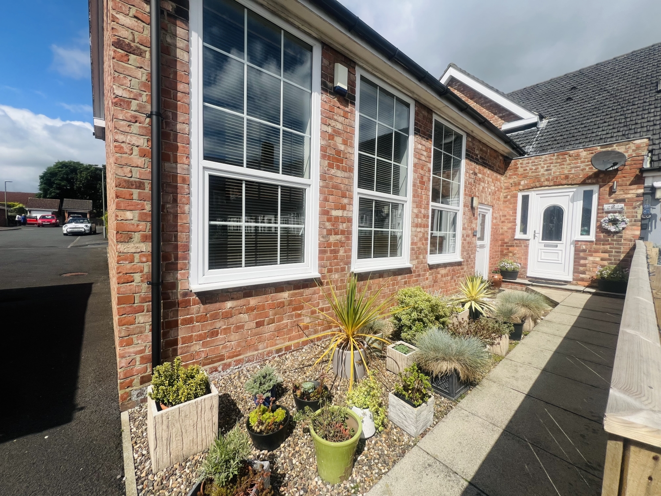
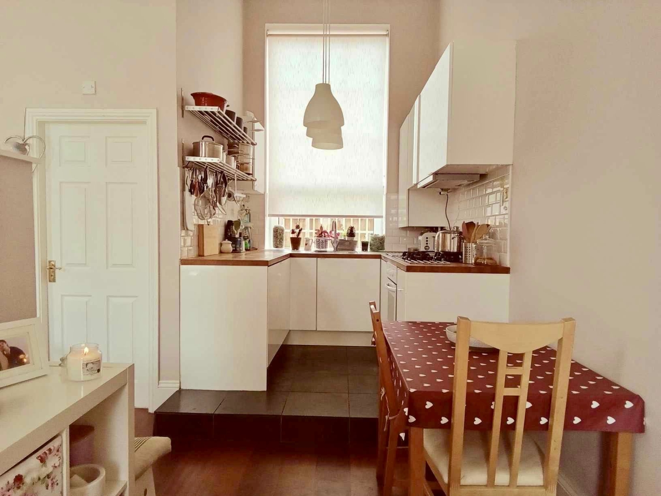
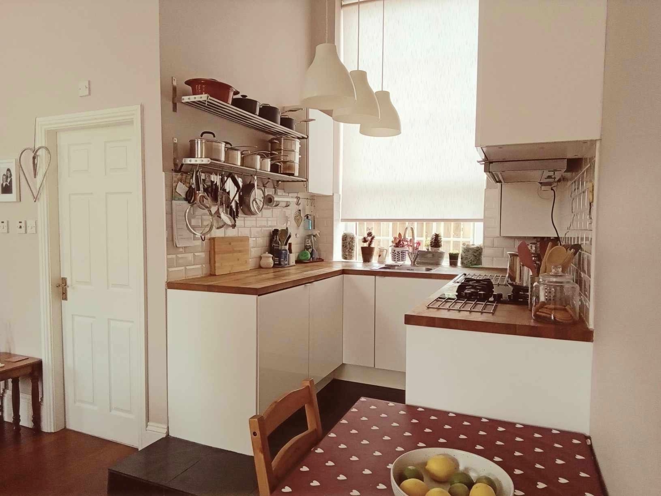
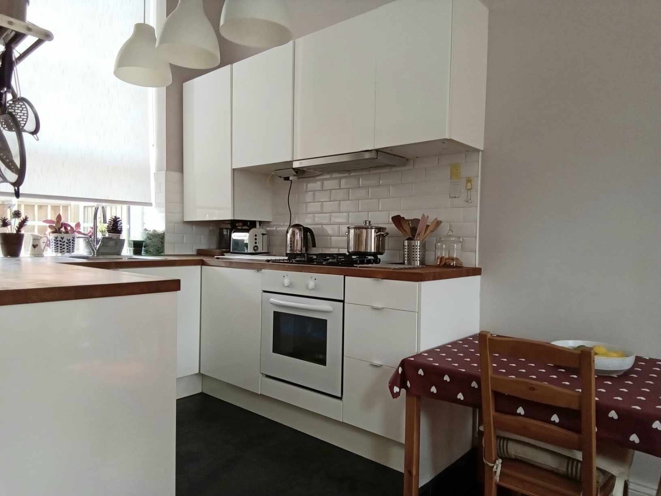
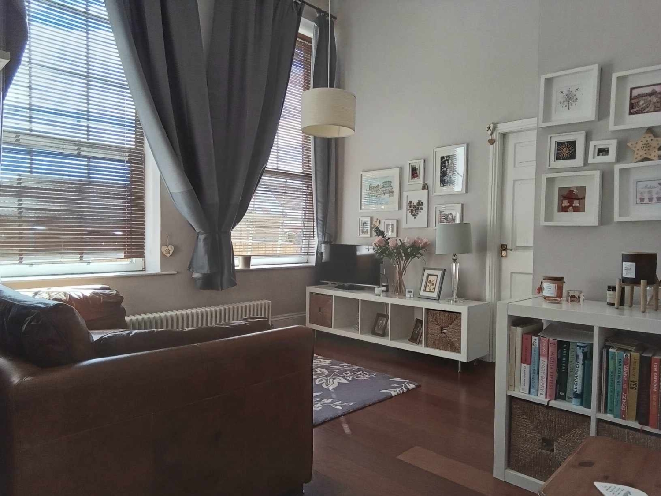
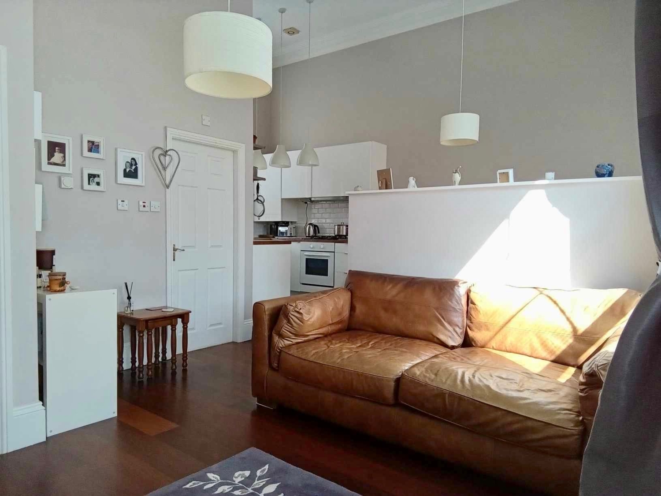
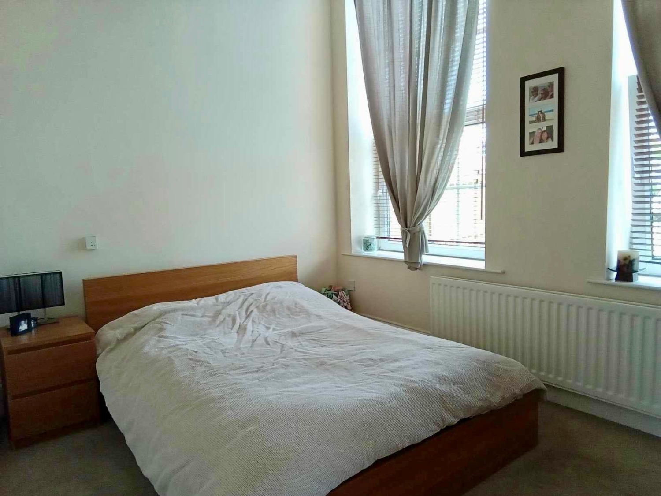
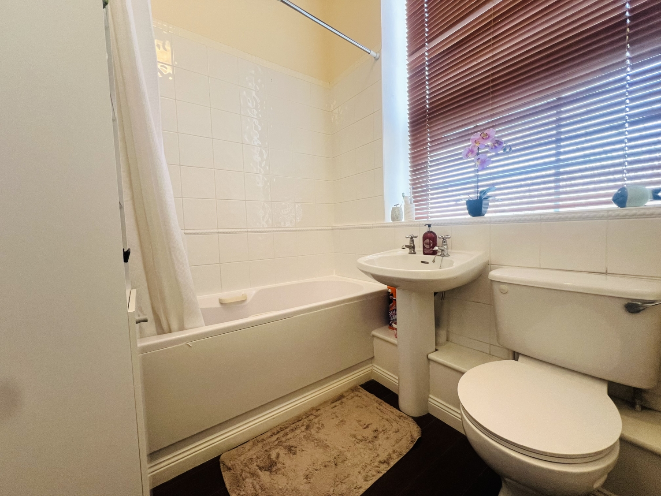
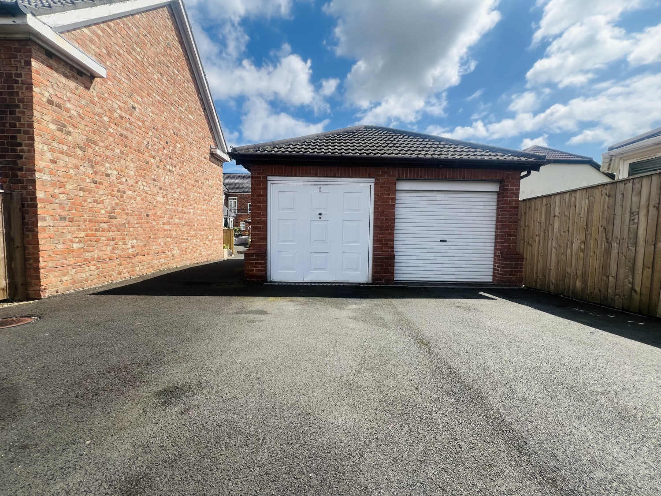
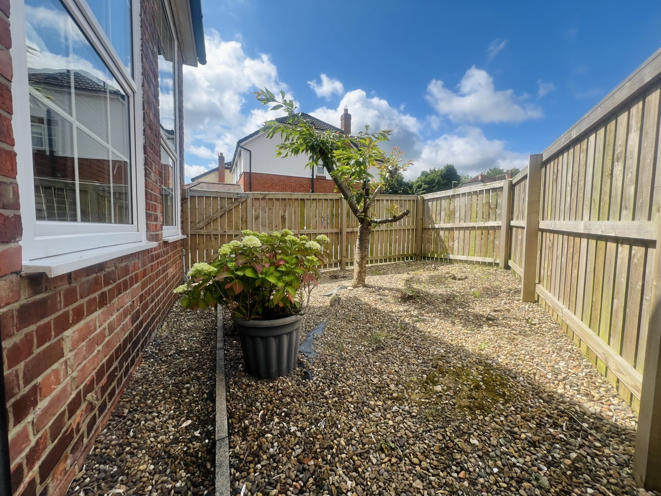
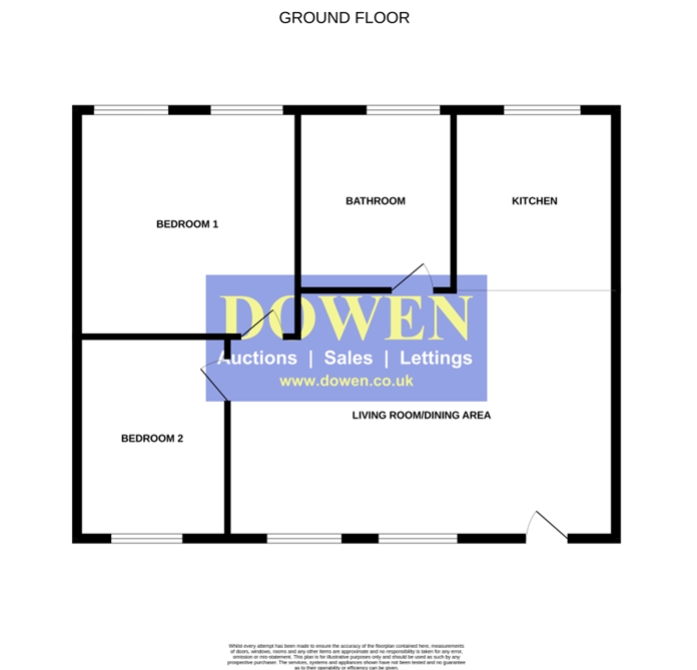
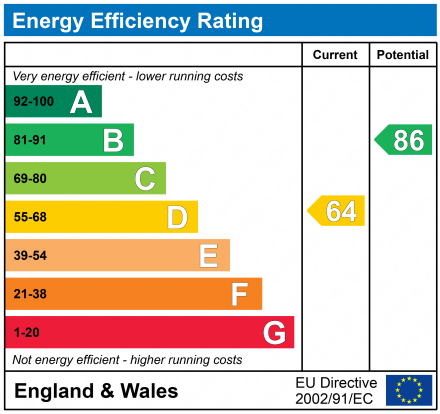
SSTC
£125,0002 Bedrooms
Property Features
Welcome to The Cloisters, Wingate, a charming two-bedroom end-terraced bungalow that epitomizes comfort and convenience. With no onward chain, this delightful property is ready for you to move in and start creating memories. Nestled in a sought after location, The Cloisters offers a perfect blend of modern living spaces and serene outdoor areas.
As you approach the property, you are greeted by a well-maintained front garden area, providing a welcoming first impression. The Cloisters boasts a private driveway and a garage, ensuring ample parking and storage space for your needs.
Step inside to discover a thoughtfully designed interior that maximizes space and functionality. The heart of the home is the open plan kitchen/dining area/living room, a versatile and spacious environment perfect for both everyday living and entertaining guests. Large windows flood the space with natural light, creating a warm and inviting atmosphere.
The modern kitchen is equipped with quality appliances and ample cabinetry, offering both style and practicality. The dining area comfortably accommodates a dining table and chairs, making it ideal for family meals and gatherings. The living room area provides a cosy setting for relaxation, complete with enough space for comfortable seating arrangements and entertainment units.
The property features two well-proportioned bedrooms, each offering a peaceful retreat at the end of the day. The master bedroom is spacious and bright, with plenty of room for a large bed and additional furniture. The second bedroom is perfect for guests, children, or even as a home office, depending on your needs.
The contemporary bathroom is both functional and stylish, featuring modern fixtures and fittings. It includes a bathtub with an overhead shower, a pedestal wash hand basin and a low level w/c, all designed to offer convenience and comfort.
To the rear of the property, you'll find a low-maintenance gravel garden area, providing a private outdoor space for relaxation and leisure. This area is perfect for enjoying sunny afternoons, gardening, or hosting outdoor gatherings with friends and family.
Additional Features
Garage and Driveway: Secure parking and additional storage space.
No Onward Chain: Smooth and quick purchasing process.
End-Terraced: More privacy and additional outdoor space.
Situated in the desirable area of Wingate, The Cloisters enjoys a peaceful yet convenient location. The neighbourhood offers a friendly community atmosphere, with local amenities, schools, and parks within easy reach.
The Cloisters, Wingate, presents an exceptional opportunity to own a charming bungalow that combines modern living with a tranquil setting. With its open plan living spaces, delightful gardens, and convenient location, this property is perfect for those seeking a comfortable and hassle-free lifestyle. Don't miss the chance to make The Cloisters your new home—schedule a viewing today and experience all that this wonderful property has to offer.
- NO ONWARD CHAIN
- TWO BEDROOMS
- READY TO MOVE INTO
- GARAGE & DRIVEWAY
- REAR GRAVEL GARDEN AREA
- OPEN PLAN KITCHEN/DINING ROOM/LIVING ROOM
- FULL HEIGHT WINDOWS THROUGHOUT
- SOUGHT AFTER LOCATION
Particulars
Open Plan Kitchen/Dining Area/Living Room
5.8928m x 5.6642m - 19'4" x 18'7"
Entered via a UPVC Stable door, Two full height double glazed windows to the front elevation, 2x radiators, ornate coving to ceiling, solid wood flooring.The kitchen is fitted with a range of wall and base units with complementing solid wood work surface, integrated fridge, integrated freezer, gas hob, electric oven, extractor hood, Stainless steel sink with mixer tap, splash back tiling, storage cupboard house boiler, tiled flooring, extractor fan, full height double glazed window to the rear elevation
Bedroom One
3.556m x 2.6416m - 11'8" x 8'8"
Two full height double glazed windows to the rear elevation, ornate coving to the ceiling, radiator
Bedroom Two
2.921m x 2.1082m - 9'7" x 6'11"
Full height double glazed window to the front elevation, radiator, loft access
Bathroom
2.286m x 1.4732m - 7'6" x 4'10"
Fitted with a 3 piece suite comprising of; panelled bath with overhead electric shower, pedestal wash hand basin, low level w/c, extractor fan, radiator, part tiled walls, full height double glazed window to the rear elevation
Garage
Single Garage with up and over door, electricity, lighting and plumbing for washing machine
Externally
To the Front;Gravel area and outside lightTo the Rear;Fully enclosed gravel garden area













1 Yoden Way,
Peterlee
SR8 1BP